Idées déco de cuisines avec un plan de travail en quartz et un sol en linoléum
Trier par :
Budget
Trier par:Populaires du jour
81 - 100 sur 551 photos
1 sur 3
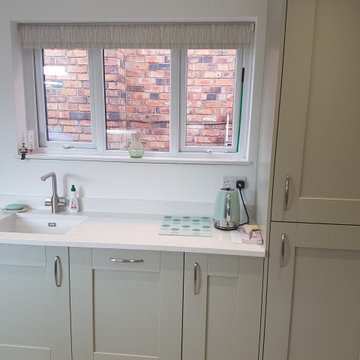
Range: Cartmel
Colour: Sage Green
Worktops: Quartz
Réalisation d'une cuisine linéaire tradition fermée et de taille moyenne avec un évier intégré, un placard avec porte à panneau surélevé, des portes de placards vertess, un plan de travail en quartz, une crédence grise, une crédence en feuille de verre, un électroménager noir, un sol en linoléum, aucun îlot, un sol gris et un plan de travail blanc.
Réalisation d'une cuisine linéaire tradition fermée et de taille moyenne avec un évier intégré, un placard avec porte à panneau surélevé, des portes de placards vertess, un plan de travail en quartz, une crédence grise, une crédence en feuille de verre, un électroménager noir, un sol en linoléum, aucun îlot, un sol gris et un plan de travail blanc.
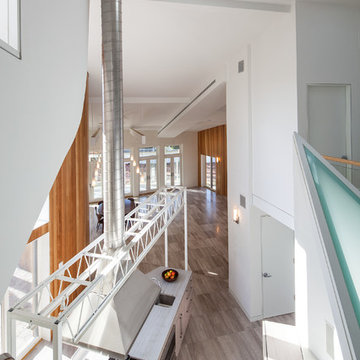
Our design for the expansion and gut renovation of a small 1200 square foot house in a residential neighborhood triples is size, and reworks the living arrangement. The rear addition takes advantage of southern exposure with a "greenhouse" room that provides solar heat gain in winter, shading in summer, and a vast connection to the rear yard.
Architecturally, we used an approach we call "willful practicality." The new soaring ceiling ties together first and second floors in a dramatic volumetric expansion of space, while providing increased ventilation and daylighting from greenhouse to operable windows and skylights at the peak. Exterior pockets of space are created from curved forces pushing in from outside to form cedar clad porch and stoop.
Sustainable design is employed throughout all materials, energy systems and insulation. Masonry exterior walls and concrete floors provide thermal mass for the interior by insulating the exterior. An ERV system facilitates increased air changes and minimizes changes to the interior air temperature. Energy and water saving features and renewable, non-toxic materal selections are important aspects of the house design. Environmental community issues are addressed with a drywell in the side yard to mitigate rain runoff into the town sewer system. The long sloping south facing roof is in anticipation of future solar panels, with the standing seam metal roof providing anchoring opportunities for the panels.
The exterior walls are clad in stucco, cedar, and cement-fiber panels defining different areas of the house. Closed cell spray insulation is applied to exterior walls and roof, giving the house an "air-tight" seal against air infiltration and a high R-value. The ERV system provides the ventilation needed with this tight envelope. The interior comfort level and economizing are the beneficial results of the building methods and systems employed in the house.
Photographer: Peter Kubilus
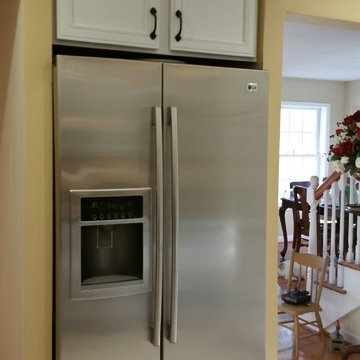
Aménagement d'une petite cuisine parallèle campagne fermée avec un évier posé, un placard avec porte à panneau surélevé, des portes de placard blanches, un plan de travail en quartz, une crédence beige, une crédence en dalle de pierre, un électroménager en acier inoxydable, un sol en linoléum et aucun îlot.
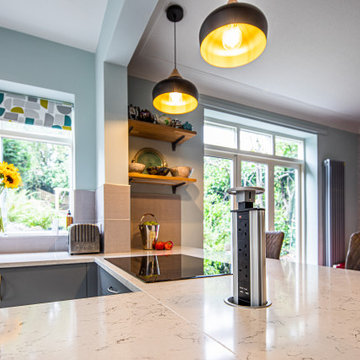
This lovely kitchen-diner and utility started life as a collection of much smaller rooms.
Our clients wanted to create a large and airy kitchen-dining room across the rear of the house. They were keen for it to make better use of the space and take advantage of the aspect to the garden. We knocked the various rooms through to create one much larger kitchen space with a flow through utility area adjoining it.
The Kitchen Ingredients
Bespoke designed, the kitchen-diner combines a number of sustainable elements. Not only solid and built to last, the design is highly functional as well. The kitchen cabinet bases are made from high-recycled content MFC, these cabinets are super sustainable. They are glued and dowelled, and then set rigidly square in a press. Starting off square, in a pres, they stay square – the perfect foundation for a solid kitchen. Guaranteed for 15 years, but we expect the cabinets to last much longer. Exactly what you want when you’re investing in a new kitchen. The longer a kitchen lasts, the more sustainable it is.
Painted in a soft light grey, the timber doors are easy on the eye. The solid oak open shelves above the sink match those at the end of the peninsula. They also tie in with the smaller unit's worktop and upstand in the dining area. The timber shelves conceal flush under-mounted energy-saving LED lights to light the sink area below. All hinges and drawer runners are solid and come with a lifetime guarantee from Blum.
Mixing heirlooms with the contemporary
The new kitchen design works much better as a social space, allowing cooking, food prep and dining in one characterful room. Our client was keen to mix a modern and contemporary style with their more traditional family heirlooms, such as the dining table and chairs.
Also key was incorporating high-end technology and gadgets, including a pop-up socket in the Quartz IQ worktop peninsula. Now, the room boasts underfloor heating, two fantastic single ovens, induction hob and under counter wine fridge.
The original kitchen was much, much smaller. The footprint of the new space covers the space of the old kitchen, a living room, WC and utility room. The images below show the development in progress. By relocating the WC to just outside the kitchen and using RSJs to open up the space, the entire room benefits from the flow of natural light through the patio doors.
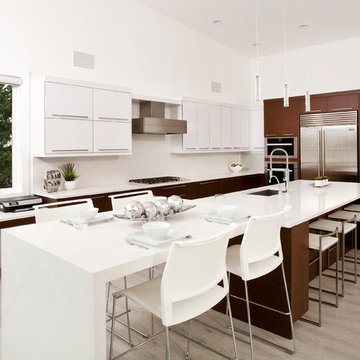
Idées déco pour une grande cuisine américaine linéaire contemporaine en bois foncé avec un évier encastré, un placard à porte plane, un plan de travail en quartz, une crédence blanche, une crédence en céramique, un électroménager en acier inoxydable, un sol en linoléum et îlot.
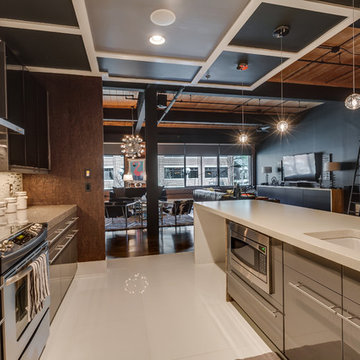
Cette photo montre une cuisine ouverte industrielle avec un évier encastré, un placard à porte plane, des portes de placard grises, un plan de travail en quartz, une crédence métallisée, une crédence en carreau briquette, un électroménager en acier inoxydable, un sol en linoléum et îlot.
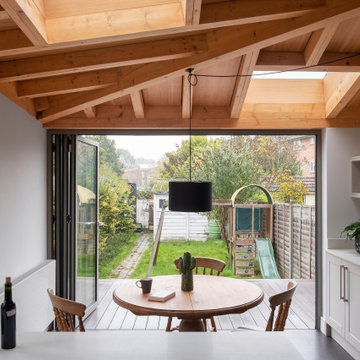
Inspiration pour une cuisine américaine design en U de taille moyenne avec un placard à porte shaker, des portes de placard blanches, un plan de travail en quartz, une crédence blanche, un sol en linoléum, une péninsule, un sol gris et un plan de travail blanc.
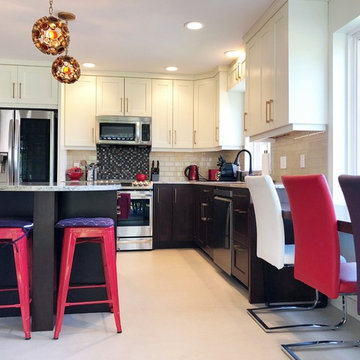
A small kitchen is transformed into a highly functional space with multiple seating / socializing areas and ample counter space. The design was achievable with the inclusion of a custom sized island that is a little smaller in depth than typical. This allowed for appropriate clearances to pass between work spaces. The client's personal flair was certainly an inspiration for the project. The chairs were already part of the existing kitchen, and we jumped at the chance to incorporate the colours. Woodworking was completed by Scott Hamilton Woodworking. A beautiful outcome over all!
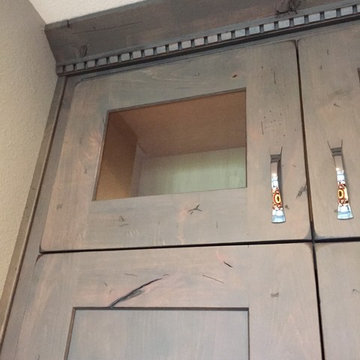
The original oak cabinets where painted white but lacked space and needed a fresh new look.
New 45" Stacked wall uppers installed with clear glass top openings.
LED under cabinet lighting
All base cabinets refaced to match.
Old uppers where re-installed in the garage.
Learn more about Showplace: http://www.houzz.com/pro/showplacefinecabinetry/showplace-wood-products
Mtn. Kitchens Staff Photo
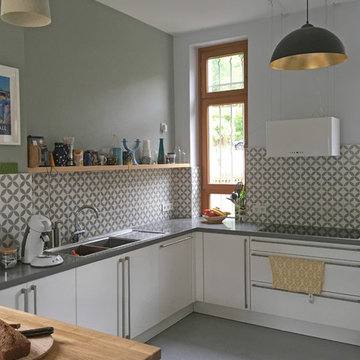
Aménagement d'une cuisine contemporaine avec un placard à porte plane, des portes de placard blanches, un plan de travail en quartz, une crédence grise, une crédence en carreau de ciment, un sol en linoléum et un sol gris.
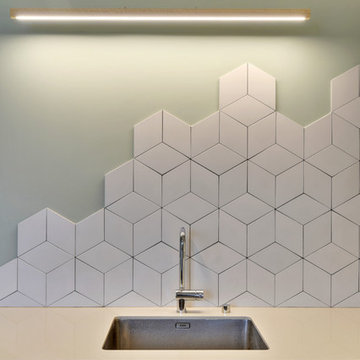
Stanislas Ledoux pour Agence Ossibus
Cette photo montre une cuisine encastrable moderne en L fermée et de taille moyenne avec un évier intégré, un placard à porte affleurante, des portes de placard blanches, un plan de travail en quartz, une crédence blanche, une crédence en céramique, un sol en linoléum, aucun îlot, un sol gris et un plan de travail beige.
Cette photo montre une cuisine encastrable moderne en L fermée et de taille moyenne avec un évier intégré, un placard à porte affleurante, des portes de placard blanches, un plan de travail en quartz, une crédence blanche, une crédence en céramique, un sol en linoléum, aucun îlot, un sol gris et un plan de travail beige.
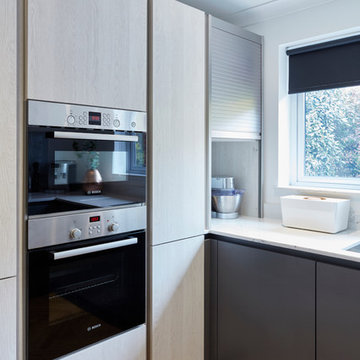
Tambour unit open with hidden plugged in appliances ready to use
Complete kitchen design & installation
Réalisation d'une cuisine américaine encastrable design en U de taille moyenne avec un évier posé, un placard à porte plane, des portes de placard grises, un plan de travail en quartz, une crédence grise, une crédence en feuille de verre, un sol en linoléum et une péninsule.
Réalisation d'une cuisine américaine encastrable design en U de taille moyenne avec un évier posé, un placard à porte plane, des portes de placard grises, un plan de travail en quartz, une crédence grise, une crédence en feuille de verre, un sol en linoléum et une péninsule.
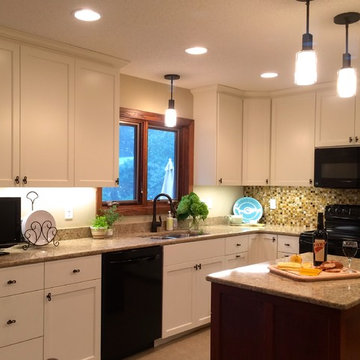
MOH Design LLC
Idée de décoration pour une petite cuisine américaine tradition en U avec un évier 2 bacs, un placard à porte shaker, des portes de placard blanches, un plan de travail en quartz, une crédence beige, un électroménager noir, un sol en linoléum et îlot.
Idée de décoration pour une petite cuisine américaine tradition en U avec un évier 2 bacs, un placard à porte shaker, des portes de placard blanches, un plan de travail en quartz, une crédence beige, un électroménager noir, un sol en linoléum et îlot.
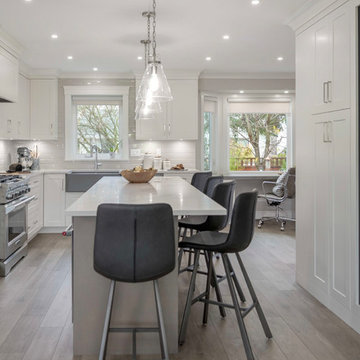
Wheat Gum Photography
Cette photo montre une cuisine américaine chic en U de taille moyenne avec un évier de ferme, un placard à porte shaker, des portes de placard blanches, un plan de travail en quartz, une crédence blanche, une crédence en carrelage métro, un électroménager en acier inoxydable, un sol en linoléum, îlot, un sol marron et un plan de travail multicolore.
Cette photo montre une cuisine américaine chic en U de taille moyenne avec un évier de ferme, un placard à porte shaker, des portes de placard blanches, un plan de travail en quartz, une crédence blanche, une crédence en carrelage métro, un électroménager en acier inoxydable, un sol en linoléum, îlot, un sol marron et un plan de travail multicolore.
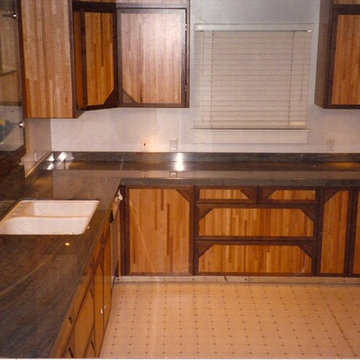
Stone slab counters and woodworking create a craftsman-kitchen dream
Aménagement d'une grande cuisine craftsman en U et bois clair fermée avec un évier 2 bacs, un placard à porte plane, un plan de travail en quartz, un électroménager blanc, un sol en linoléum, aucun îlot, un sol beige et un plan de travail beige.
Aménagement d'une grande cuisine craftsman en U et bois clair fermée avec un évier 2 bacs, un placard à porte plane, un plan de travail en quartz, un électroménager blanc, un sol en linoléum, aucun îlot, un sol beige et un plan de travail beige.
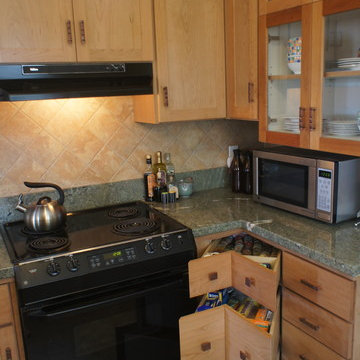
Pride&Joy
Cette image montre une cuisine craftsman en L et bois brun de taille moyenne et fermée avec un évier encastré, un placard à porte shaker, un plan de travail en quartz, une crédence noire, une crédence en carreau de porcelaine, un électroménager noir et un sol en linoléum.
Cette image montre une cuisine craftsman en L et bois brun de taille moyenne et fermée avec un évier encastré, un placard à porte shaker, un plan de travail en quartz, une crédence noire, une crédence en carreau de porcelaine, un électroménager noir et un sol en linoléum.
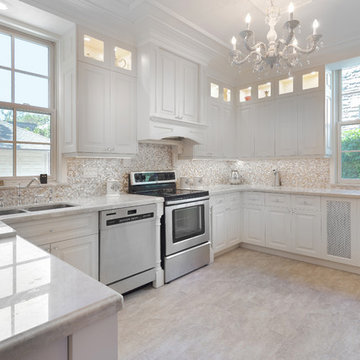
Custom kitchen in Forest Hill, Toronto
Cette photo montre une grande cuisine américaine chic en U avec un évier encastré, un placard avec porte à panneau surélevé, des portes de placard beiges, un plan de travail en quartz, une crédence beige, une crédence en mosaïque, un électroménager blanc, un sol en linoléum, aucun îlot, un sol beige et un plan de travail beige.
Cette photo montre une grande cuisine américaine chic en U avec un évier encastré, un placard avec porte à panneau surélevé, des portes de placard beiges, un plan de travail en quartz, une crédence beige, une crédence en mosaïque, un électroménager blanc, un sol en linoléum, aucun îlot, un sol beige et un plan de travail beige.
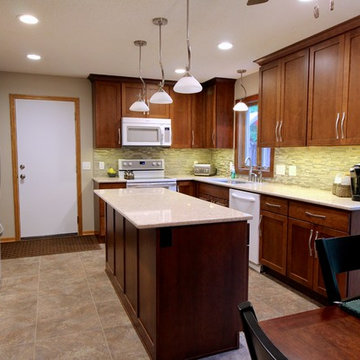
Idée de décoration pour une cuisine américaine tradition en U et bois brun de taille moyenne avec un évier 2 bacs, un placard à porte shaker, un plan de travail en quartz, une crédence jaune, une crédence en carrelage de pierre, un électroménager blanc, un sol en linoléum et îlot.
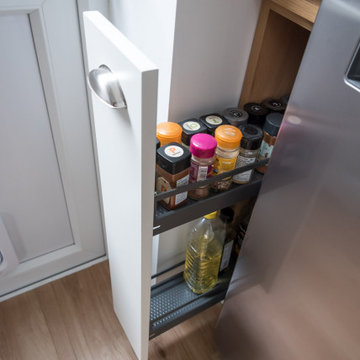
Fitzroy Hartforth Blue and Porcelain furniture.
Worktops are in 30mm in Bianco Maple including upstands, splashback and window sill.
Blanco Sink, Quooker Fusion boiling water tap and Neff appliances.
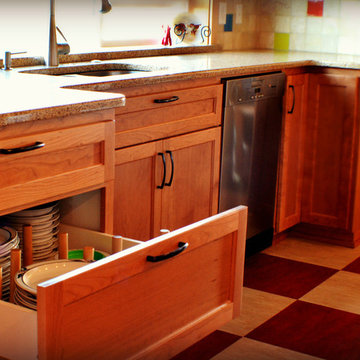
Jan Hubbard Images
Cette photo montre une grande cuisine américaine parallèle craftsman en bois brun avec un évier 2 bacs, un placard à porte shaker, un plan de travail en quartz, un électroménager en acier inoxydable, un sol en linoléum et îlot.
Cette photo montre une grande cuisine américaine parallèle craftsman en bois brun avec un évier 2 bacs, un placard à porte shaker, un plan de travail en quartz, un électroménager en acier inoxydable, un sol en linoléum et îlot.
Idées déco de cuisines avec un plan de travail en quartz et un sol en linoléum
5