Idées déco de cuisines avec un plan de travail en quartz modifié et un plan de travail en surface solide
Trier par :
Budget
Trier par:Populaires du jour
181 - 200 sur 433 100 photos
1 sur 3
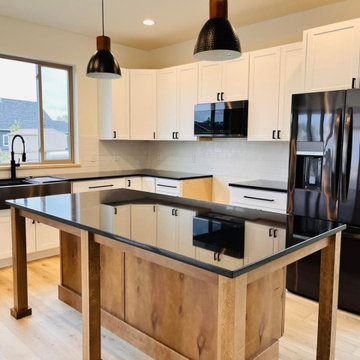
A modern farmhouse kitchen with a huge wood island, big center window, black stainless steel appliances, and black granite countertops.
Idée de décoration pour une cuisine champêtre en L et bois clair avec un évier de ferme, un placard à porte shaker, un plan de travail en quartz modifié, une crédence blanche, une crédence en carrelage métro, un électroménager noir, sol en stratifié, îlot et plan de travail noir.
Idée de décoration pour une cuisine champêtre en L et bois clair avec un évier de ferme, un placard à porte shaker, un plan de travail en quartz modifié, une crédence blanche, une crédence en carrelage métro, un électroménager noir, sol en stratifié, îlot et plan de travail noir.
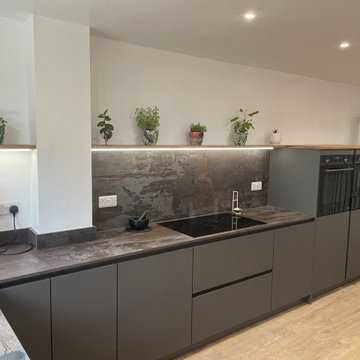
Industrial Elegance.
Inspiration pour une cuisine américaine design en L de taille moyenne avec un évier 1 bac, un placard à porte plane, des portes de placard grises, un plan de travail en surface solide, une crédence métallisée, une crédence miroir, parquet clair, aucun îlot, un sol beige et un plan de travail gris.
Inspiration pour une cuisine américaine design en L de taille moyenne avec un évier 1 bac, un placard à porte plane, des portes de placard grises, un plan de travail en surface solide, une crédence métallisée, une crédence miroir, parquet clair, aucun îlot, un sol beige et un plan de travail gris.

Contemporary kitchen with terrazzo floor and central island and hidden pantry
Cette image montre une cuisine américaine encastrable et grise et rose design en L et bois brun de taille moyenne avec un évier intégré, un placard avec porte à panneau encastré, un plan de travail en surface solide, une crédence beige, une crédence en ardoise, un sol en carrelage de céramique, îlot, un sol gris et un plan de travail rose.
Cette image montre une cuisine américaine encastrable et grise et rose design en L et bois brun de taille moyenne avec un évier intégré, un placard avec porte à panneau encastré, un plan de travail en surface solide, une crédence beige, une crédence en ardoise, un sol en carrelage de céramique, îlot, un sol gris et un plan de travail rose.
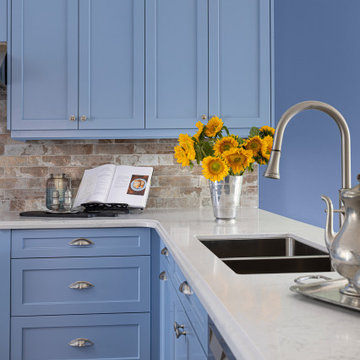
Réalisation d'une cuisine ouverte en L de taille moyenne avec un évier 2 bacs, un placard à porte shaker, des portes de placard bleues, un plan de travail en quartz modifié, une crédence multicolore, une crédence en carreau de porcelaine, un électroménager en acier inoxydable, parquet foncé, îlot, un sol marron et un plan de travail blanc.

Cette photo montre une cuisine ouverte bord de mer en U et bois clair avec un évier 1 bac, un placard avec porte à panneau encastré, un plan de travail en quartz modifié, une crédence multicolore, une crédence en céramique, un électroménager en acier inoxydable, parquet foncé, îlot, un sol marron, un plan de travail multicolore et un plafond voûté.
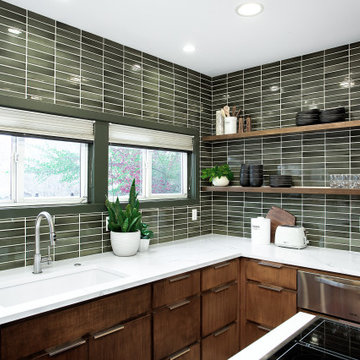
Idée de décoration pour une cuisine américaine vintage en U et bois brun de taille moyenne avec un évier encastré, un placard à porte plane, un plan de travail en quartz modifié, une crédence verte, une crédence en céramique, un électroménager en acier inoxydable, parquet clair, îlot, un sol beige et un plan de travail blanc.
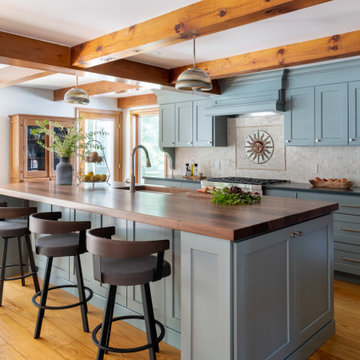
THE PROBLEM
Our client adores their traditional layout and their traditional design style. But there were a few things that could be improved including flow and functionality in the kitchen - not to mention the cabinets, counters and appliances that had seen better days. The family room was used heavily for movie viewing, but it did not have a great set-up for the TV and was seriously lacking in the audio department. Their garage entry had become the primary way into the home for the homeowners, however it did not offer the welcoming feeling they wanted to have after a long day.
THE SOLUTION
To create better flow, we shifted the entry from the mud hall down a bit which gave us the space to add another run of cabinetry and relocate the fridge. We closed up the former dining room wall and converted it into a new office space as both homeowners work from home. Due to the shift in the entry from the mud hall, we also were able to then center the island to where it should be in the room creating some much needed balance.
Because we were not creating an open floor plan and removing walls and such, there was more budget for high ticket finishes. One of which was a 11’ custom walnut countertop for the island which became the anchoring design element for the kitchen along with custom cabinetry and high-end appliances.
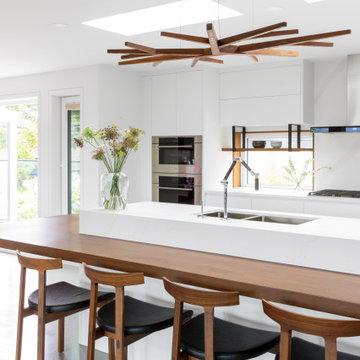
Aménagement d'une grande cuisine ouverte linéaire moderne avec un évier encastré, un placard à porte plane, des portes de placard blanches, un plan de travail en quartz modifié, une crédence grise, une crédence en quartz modifié, un électroménager en acier inoxydable, sol en béton ciré, îlot, un sol gris et un plan de travail blanc.
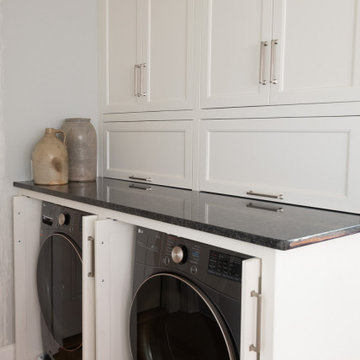
Idée de décoration pour une grande cuisine américaine tradition en U avec un évier encastré, un placard à porte shaker, des portes de placard blanches, un plan de travail en quartz modifié, une crédence bleue, une crédence en carreau de verre, un électroménager en acier inoxydable, un sol en bois brun, îlot, un sol marron et un plan de travail gris.

Кухня с объемной системой хранения в цвете бетона и дерева.
Cette image montre une cuisine américaine bicolore design en L de taille moyenne avec un évier 1 bac, un placard à porte plane, des portes de placard grises, un plan de travail en surface solide, une crédence grise, une crédence en quartz modifié, un électroménager noir, un sol en bois brun, îlot, un sol marron et un plan de travail gris.
Cette image montre une cuisine américaine bicolore design en L de taille moyenne avec un évier 1 bac, un placard à porte plane, des portes de placard grises, un plan de travail en surface solide, une crédence grise, une crédence en quartz modifié, un électroménager noir, un sol en bois brun, îlot, un sol marron et un plan de travail gris.
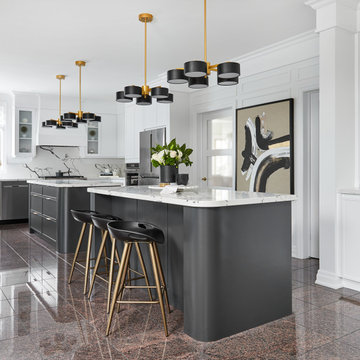
Inspiration pour une grande cuisine traditionnelle avec un évier encastré, un placard à porte shaker, des portes de placard blanches, un plan de travail en quartz modifié, une crédence blanche, une crédence en quartz modifié, un électroménager en acier inoxydable, 2 îlots, un sol multicolore et un plan de travail blanc.
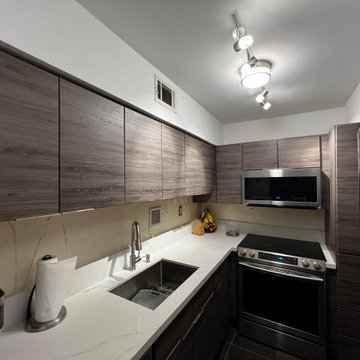
For this kitchen remodeling project, the homeowner was looking to change the color of his kitchen cabinets and countertop. Since the cabinets were in good shape, cabinet refacing was the perfect solution for him. He went with the Elegante II door in a Gibraltar color to make the kitchen look more modern. For the handles he went with a tab pull to give more elegance to the cabinets. For around the refrigerator, we added the same cabinet material to cover the unfinished wall and help the space blend in with the rest of the kitchen. To finish the new look, we added a new quartz countertop in Granada. Now this homeowner has the kitchen of his dreams.

Our Austin studio decided to go bold with this project by ensuring that each space had a unique identity in the Mid-Century Modern style bathroom, butler's pantry, and mudroom. We covered the bathroom walls and flooring with stylish beige and yellow tile that was cleverly installed to look like two different patterns. The mint cabinet and pink vanity reflect the mid-century color palette. The stylish knobs and fittings add an extra splash of fun to the bathroom.
The butler's pantry is located right behind the kitchen and serves multiple functions like storage, a study area, and a bar. We went with a moody blue color for the cabinets and included a raw wood open shelf to give depth and warmth to the space. We went with some gorgeous artistic tiles that create a bold, intriguing look in the space.
In the mudroom, we used siding materials to create a shiplap effect to create warmth and texture – a homage to the classic Mid-Century Modern design. We used the same blue from the butler's pantry to create a cohesive effect. The large mint cabinets add a lighter touch to the space.
---
Project designed by the Atomic Ranch featured modern designers at Breathe Design Studio. From their Austin design studio, they serve an eclectic and accomplished nationwide clientele including in Palm Springs, LA, and the San Francisco Bay Area.
For more about Breathe Design Studio, see here: https://www.breathedesignstudio.com/
To learn more about this project, see here:
https://www.breathedesignstudio.com/atomic-ranch

CAMERON PROJECT: Warm natural walnut tones offset by crisp white gives this project a welcoming and homely feel. Including products from Polytec and Caesarstone.

Объединенная с гостиной кухня с полубарным столом в светлых оттенках. Филенки на фасадах, стеклянные витрины для посуды, на окнах римские шторы с оливковыми узорами, в тон яркому акцентному дивану. трубчатые радиаторы и подвес над полубарным столом молочного цвета.

Spanish Revival Kitchen Renovation
Cette image montre une grande cuisine encastrable méditerranéenne en U fermée avec un évier encastré, un placard à porte shaker, des portes de placards vertess, un plan de travail en quartz modifié, une crédence beige, une crédence en céramique, un sol en bois brun, îlot, un sol marron et un plan de travail beige.
Cette image montre une grande cuisine encastrable méditerranéenne en U fermée avec un évier encastré, un placard à porte shaker, des portes de placards vertess, un plan de travail en quartz modifié, une crédence beige, une crédence en céramique, un sol en bois brun, îlot, un sol marron et un plan de travail beige.
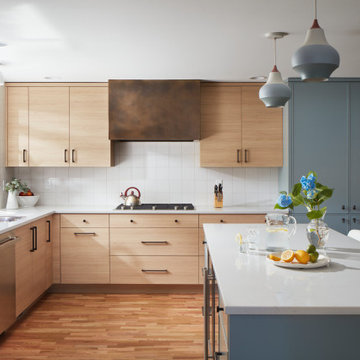
Full kitchen remodel in Bellevue, Washington.
Réalisation d'une cuisine américaine design en bois clair de taille moyenne avec un évier encastré, un placard à porte plane, un plan de travail en quartz modifié, une crédence blanche, une crédence en céramique, un électroménager en acier inoxydable, un sol en bois brun, îlot et un plan de travail blanc.
Réalisation d'une cuisine américaine design en bois clair de taille moyenne avec un évier encastré, un placard à porte plane, un plan de travail en quartz modifié, une crédence blanche, une crédence en céramique, un électroménager en acier inoxydable, un sol en bois brun, îlot et un plan de travail blanc.
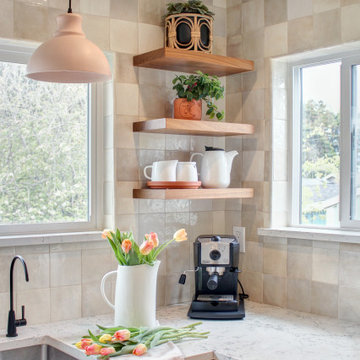
Inspiration pour une petite cuisine américaine nordique en L et bois clair avec un évier encastré, un placard à porte shaker, un plan de travail en quartz modifié, une crédence beige, une crédence en céramique, un électroménager en acier inoxydable, parquet foncé, îlot, un sol marron et un plan de travail blanc.
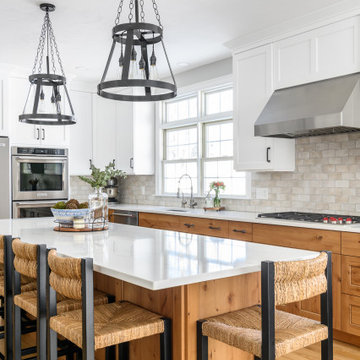
Modern farmhouse kitchen with white and natural alder wood cabinets.
BRAND: Brighton
DOOR STYLE: Hampton MT
FINISH: Lower - Natural Alder with Brown Glaze; Upper - “Hingham” Paint
HARDWARE: Amerock BP53529 Oil Rubbed Bronze Pulls
DESIGNER: Ruth Bergstrom - Kitchen Associates

Réalisation d'une petite cuisine ouverte vintage en L avec un évier encastré, un placard à porte plane, des portes de placard noires, un plan de travail en quartz modifié, une crédence blanche, une crédence en céramique, un électroménager en acier inoxydable, parquet foncé, îlot, un sol marron et un plan de travail blanc.
Idées déco de cuisines avec un plan de travail en quartz modifié et un plan de travail en surface solide
10