Idées déco de cuisines avec un plan de travail multicolore et un plafond voûté
Trier par :
Budget
Trier par:Populaires du jour
261 - 280 sur 1 311 photos
1 sur 3
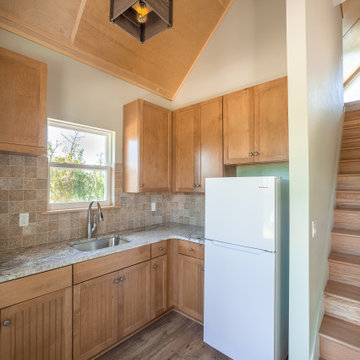
A custom kitchen with granite countertops, tile backsplash, and luxury vinyl flooring.
Idée de décoration pour une petite cuisine ouverte tradition en L avec un évier 1 bac, un placard avec porte à panneau encastré, des portes de placard marrons, un plan de travail en granite, une crédence multicolore, une crédence en carreau de verre, un électroménager blanc, un sol en vinyl, aucun îlot, un sol marron, un plan de travail multicolore et un plafond voûté.
Idée de décoration pour une petite cuisine ouverte tradition en L avec un évier 1 bac, un placard avec porte à panneau encastré, des portes de placard marrons, un plan de travail en granite, une crédence multicolore, une crédence en carreau de verre, un électroménager blanc, un sol en vinyl, aucun îlot, un sol marron, un plan de travail multicolore et un plafond voûté.
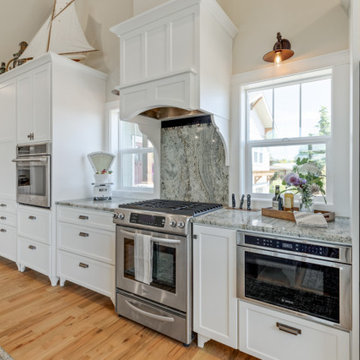
Inspiration pour une grande cuisine ouverte rustique en L avec un évier encastré, un placard à porte shaker, des portes de placard blanches, un plan de travail en granite, une crédence multicolore, une crédence en granite, un électroménager en acier inoxydable, un sol en bois brun, îlot, un sol multicolore, un plan de travail multicolore et un plafond voûté.
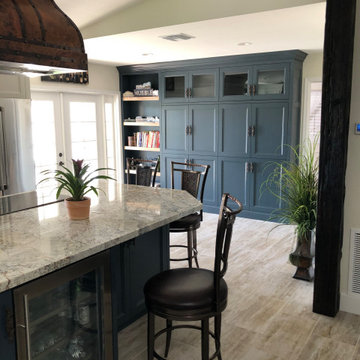
Cette photo montre une cuisine américaine linéaire de taille moyenne avec un placard à porte affleurante, des portes de placard bleues, un plan de travail en quartz, une crédence multicolore, une crédence en brique, un sol en carrelage de porcelaine, îlot, un sol beige, un plan de travail multicolore et un plafond voûté.
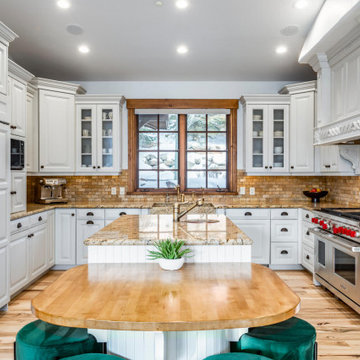
Open plan kitchen. Interior Design and decoration services. Furniture, accessories and art selection for a residence in Park City UT.
Architecture by Michael Upwall.
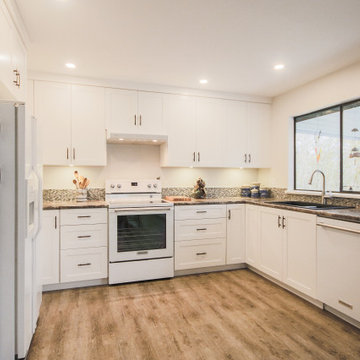
Exemple d'une cuisine américaine rétro en L avec un évier posé, un placard à porte shaker, des portes de placard blanches, un électroménager blanc, un sol en bois brun, un sol marron, un plan de travail multicolore, un plafond voûté, un plan de travail en verre recyclé et une crédence beige.
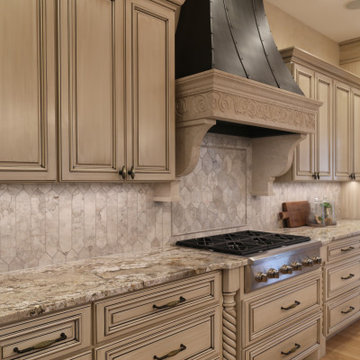
Cette image montre une grande cuisine ouverte en U avec un évier de ferme, un placard avec porte à panneau surélevé, des portes de placard blanches, un plan de travail en granite, une crédence beige, une crédence en carrelage de pierre, un électroménager en acier inoxydable, un sol en bois brun, 2 îlots, un sol marron, un plan de travail multicolore et un plafond voûté.

We remodeled this unassuming mid-century home from top to bottom. An entire third floor and two outdoor decks were added. As a bonus, we made the whole thing accessible with an elevator linking all three floors.
The 3rd floor was designed to be built entirely above the existing roof level to preserve the vaulted ceilings in the main level living areas. Floor joists spanned the full width of the house to transfer new loads onto the existing foundation as much as possible. This minimized structural work required inside the existing footprint of the home. A portion of the new roof extends over the custom outdoor kitchen and deck on the north end, allowing year-round use of this space.
Exterior finishes feature a combination of smooth painted horizontal panels, and pre-finished fiber-cement siding, that replicate a natural stained wood. Exposed beams and cedar soffits provide wooden accents around the exterior. Horizontal cable railings were used around the rooftop decks. Natural stone installed around the front entry enhances the porch. Metal roofing in natural forest green, tie the whole project together.
On the main floor, the kitchen remodel included minimal footprint changes, but overhauling of the cabinets and function. A larger window brings in natural light, capturing views of the garden and new porch. The sleek kitchen now shines with two-toned cabinetry in stained maple and high-gloss white, white quartz countertops with hints of gold and purple, and a raised bubble-glass chiseled edge cocktail bar. The kitchen’s eye-catching mixed-metal backsplash is a fun update on a traditional penny tile.
The dining room was revamped with new built-in lighted cabinetry, luxury vinyl flooring, and a contemporary-style chandelier. Throughout the main floor, the original hardwood flooring was refinished with dark stain, and the fireplace revamped in gray and with a copper-tile hearth and new insert.
During demolition our team uncovered a hidden ceiling beam. The clients loved the look, so to meet the planned budget, the beam was turned into an architectural feature, wrapping it in wood paneling matching the entry hall.
The entire day-light basement was also remodeled, and now includes a bright & colorful exercise studio and a larger laundry room. The redesign of the washroom includes a larger showering area built specifically for washing their large dog, as well as added storage and countertop space.
This is a project our team is very honored to have been involved with, build our client’s dream home.
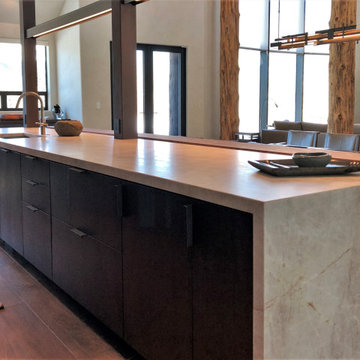
Large contemporary kitchen in walnut. Panel ready appliances including refrigerator, dishwasher, cooktop, ovens, and coffee maker. Beautiful, convenient drawer organization and pantry storage.
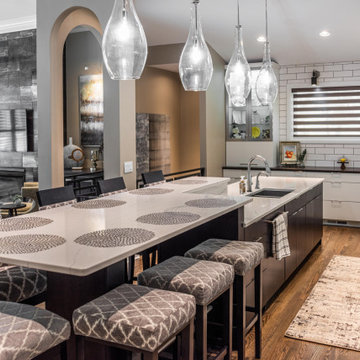
XL, 2 Level Island with seating for 8 is the focal point of the kitchen that is open to great room.
Cette photo montre une grande cuisine américaine tendance en U avec un évier 2 bacs, un placard à porte plane, des portes de placard blanches, un plan de travail en quartz modifié, une crédence blanche, une crédence en carrelage métro, un électroménager en acier inoxydable, un sol en bois brun, îlot, un sol marron, un plan de travail multicolore et un plafond voûté.
Cette photo montre une grande cuisine américaine tendance en U avec un évier 2 bacs, un placard à porte plane, des portes de placard blanches, un plan de travail en quartz modifié, une crédence blanche, une crédence en carrelage métro, un électroménager en acier inoxydable, un sol en bois brun, îlot, un sol marron, un plan de travail multicolore et un plafond voûté.
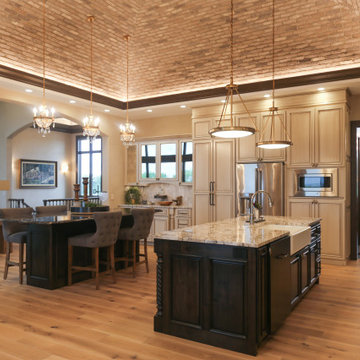
Inspiration pour une grande cuisine américaine en U avec un évier de ferme, un placard à porte affleurante, des portes de placard beiges, un plan de travail en granite, une crédence beige, une crédence en carreau de porcelaine, un électroménager en acier inoxydable, un sol en bois brun, 2 îlots, un sol marron, un plan de travail multicolore et un plafond voûté.
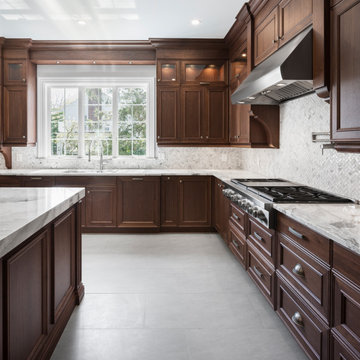
This traditional, classic, and elegant spacious kitchen features dark wood Rochon custom cabinets. There is a center island with exquisite lighting. The design team strived to create a place for everything to make cooking and entertaining fun and simple. The appliances are Wolf Subzero, and the floor is white, which makes the dark wood cabinets pop!
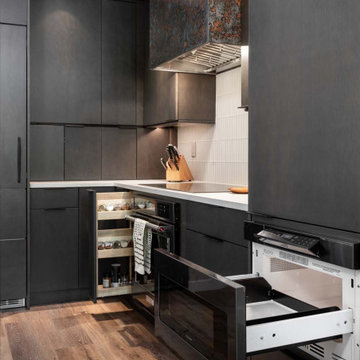
White oak flat panel cabinets stained dark grey. Minimal black hardware. Integrated appliances. White glass tile backsplash. A custom hood vent made from oxidizes steel.
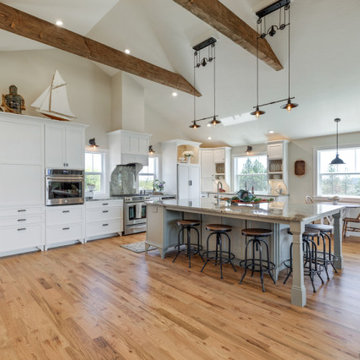
Cette image montre une grande cuisine ouverte rustique en L avec un évier encastré, un placard à porte shaker, des portes de placard blanches, un plan de travail en granite, une crédence multicolore, une crédence en granite, un électroménager en acier inoxydable, un sol en bois brun, îlot, un sol multicolore, un plan de travail multicolore et un plafond voûté.
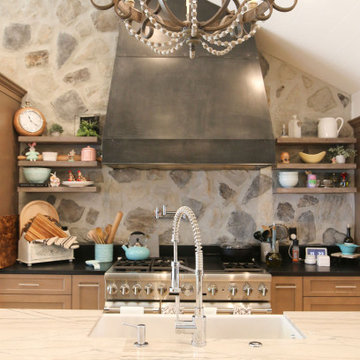
Custom kitchen island with barn sink and open floor plan into the living room. Multi Slide exterior doors. this roof features vaulted ceiling with exposed rafters.
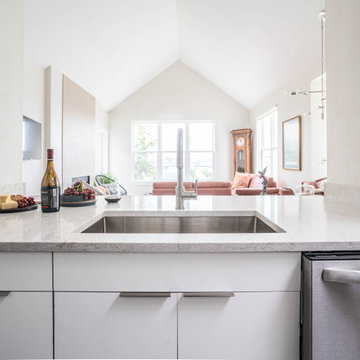
Downtown waterfront high rise condo remodel
Cette photo montre une petite cuisine parallèle moderne avec un évier encastré, un placard à porte plane, un plan de travail en quartz modifié, une crédence multicolore, une crédence en quartz modifié, un électroménager en acier inoxydable, un sol en vinyl, un sol gris, un plan de travail multicolore et un plafond voûté.
Cette photo montre une petite cuisine parallèle moderne avec un évier encastré, un placard à porte plane, un plan de travail en quartz modifié, une crédence multicolore, une crédence en quartz modifié, un électroménager en acier inoxydable, un sol en vinyl, un sol gris, un plan de travail multicolore et un plafond voûté.
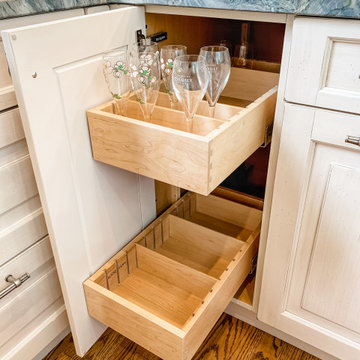
This project was an especially fun one for me and was the first of many with these amazing clients. The original space did not make sense with the homes style and definitely not with the homeowners personalities. So the goal was to brighten it up, make it into an entertaining kitchen as the main kitchen is in another of the house and make it feel like it was always supposed to be there. The space was slightly expanded giving a little more working space and allowing some room for the gorgeous Walnut bar top by Grothouse Lumber, which if you look closely resembles a shark,t he homeowner is an avid diver so this was fate. We continued with water tones in the wavy glass subway tile backsplash and fusion granite countertops, kept the custom WoodMode cabinet white with a slight distressing for some character and grounded the space a little with some darker elements found in the floating shelving and slate farmhouse sink. We also remodeled a pantry in the same style cabinetry and created a whole different feel by switching up the backsplash to a deeper blue. Being just off the main kitchen and close to outdoor entertaining it also needed to be functional and beautiful, wine storage and an ice maker were added to make entertaining a dream. Along with tons of storage to keep everything in its place. The before and afters are amazing and the new spaces fit perfectly within the home and with the homeowners.
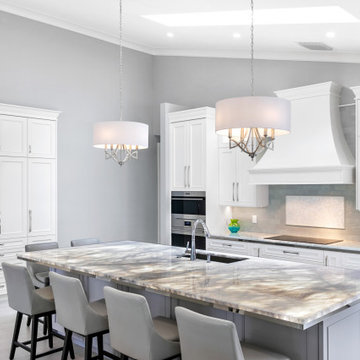
Customized to perfection, a remarkable work of art at the Eastpoint Country Club combines superior craftsmanship that reflects the impeccable taste and sophisticated details. An impressive entrance to the open concept living room, dining room, sunroom, and a chef’s dream kitchen boasts top-of-the-line appliances and finishes. The breathtaking LED backlit quartz island and bar are the perfect accents that steal the show.
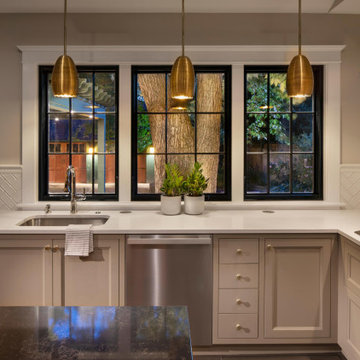
Inspiration pour une grande cuisine craftsman en U fermée avec un évier encastré, un placard avec porte à panneau encastré, des portes de placard grises, un plan de travail en quartz modifié, une crédence blanche, une crédence en carrelage métro, un électroménager en acier inoxydable, un sol en ardoise, îlot, un sol gris, un plan de travail multicolore et un plafond voûté.
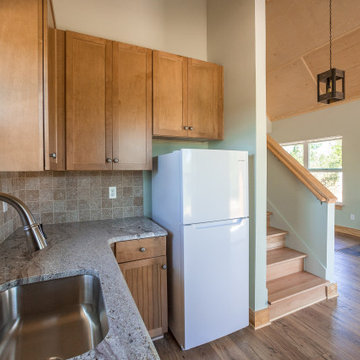
A custom kitchen with granite countertops, tile backsplash, and luxury vinyl flooring.
Cette photo montre une petite cuisine ouverte chic en L avec un évier 1 bac, un placard avec porte à panneau encastré, des portes de placard marrons, un plan de travail en granite, une crédence multicolore, une crédence en carreau de verre, un électroménager blanc, un sol en vinyl, aucun îlot, un sol marron, un plan de travail multicolore et un plafond voûté.
Cette photo montre une petite cuisine ouverte chic en L avec un évier 1 bac, un placard avec porte à panneau encastré, des portes de placard marrons, un plan de travail en granite, une crédence multicolore, une crédence en carreau de verre, un électroménager blanc, un sol en vinyl, aucun îlot, un sol marron, un plan de travail multicolore et un plafond voûté.
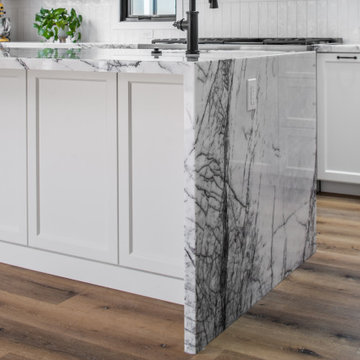
Exemple d'une grande cuisine ouverte encastrable nature en U avec un évier de ferme, un placard à porte shaker, des portes de placard blanches, un plan de travail en quartz, une crédence blanche, une crédence en céramique, parquet clair, îlot, un sol beige, un plan de travail multicolore et un plafond voûté.
Idées déco de cuisines avec un plan de travail multicolore et un plafond voûté
14