Idées déco de cuisines avec un sol en carrelage de céramique et tomettes au sol
Trier par :
Budget
Trier par:Populaires du jour
181 - 200 sur 116 239 photos
1 sur 3

This re-imagined open plan space where a white gloss galley once stood offers a stylish update on the traditional kitchen layout.
Individually spaced tall cabinets are recessed in to a hidden wall to the left to create a sense of a wider space than actually exists and the removal of all wall cabinets opens out the room to add much needed light and create a vista. Focus is drawn down the kitchen elongating it once more with the use of patterned tiles creating a central carpet.
Katie Lee
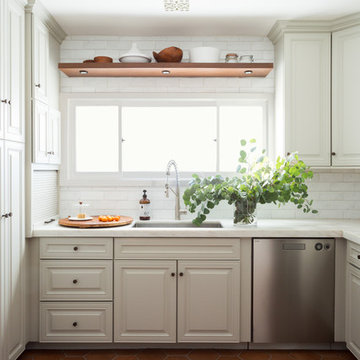
Photo by Amy Bartlam
Cette image montre une cuisine méditerranéenne avec des portes de placard beiges, une crédence blanche, un électroménager en acier inoxydable, tomettes au sol, un évier encastré, un placard avec porte à panneau surélevé, une crédence en carrelage métro, un sol orange, un plan de travail blanc et fenêtre au-dessus de l'évier.
Cette image montre une cuisine méditerranéenne avec des portes de placard beiges, une crédence blanche, un électroménager en acier inoxydable, tomettes au sol, un évier encastré, un placard avec porte à panneau surélevé, une crédence en carrelage métro, un sol orange, un plan de travail blanc et fenêtre au-dessus de l'évier.

The goal of the project was to create a more functional kitchen, but to remodel with an eco-friendly approach. To minimize the waste going into the landfill, all the old cabinetry and appliances were donated, and the kitchen floor was kept intact because it was in great condition. The challenge was to design the kitchen around the existing floor and the natural soapstone the client fell in love with. The clients continued with the sustainable theme throughout the room with the new materials chosen: The back splash tiles are eco-friendly and hand-made in the USA.. The custom range hood was a beautiful addition to the kitchen. We maximized the counter space around the custom sink by extending the integral drain board above the dishwasher to create more prep space. In the adjacent laundry room, we continued the same color scheme to create a custom wall of cabinets to incorporate a hidden laundry shoot, and dog area. We also added storage around the washer and dryer including two different types of hanging for drying purposes.

Rustic Canyon Kitchen. Photo by Douglas Hill
Réalisation d'une cuisine chalet en U avec tomettes au sol, un évier de ferme, un placard à porte shaker, des portes de placards vertess, un plan de travail en inox, un électroménager en acier inoxydable, une péninsule et un sol orange.
Réalisation d'une cuisine chalet en U avec tomettes au sol, un évier de ferme, un placard à porte shaker, des portes de placards vertess, un plan de travail en inox, un électroménager en acier inoxydable, une péninsule et un sol orange.

This beautifully designed custom kitchen has everything you need. From the blue cabinetry and detailed woodwork to the marble countertops and black and white tile flooring, it provides an open workspace with ample space to entertain family and friends.

Modern studio apartment for the young girl.
Aménagement d'une petite cuisine américaine bicolore moderne en L avec un évier 1 bac, un placard à porte plane, des portes de placard blanches, un plan de travail en quartz, une crédence grise, une crédence en carreau de ciment, un sol en carrelage de céramique, aucun îlot, un sol gris, un électroménager en acier inoxydable et un plan de travail gris.
Aménagement d'une petite cuisine américaine bicolore moderne en L avec un évier 1 bac, un placard à porte plane, des portes de placard blanches, un plan de travail en quartz, une crédence grise, une crédence en carreau de ciment, un sol en carrelage de céramique, aucun îlot, un sol gris, un électroménager en acier inoxydable et un plan de travail gris.

Custom carved wood cabinetry with custom brass Inca handles and Moroccan tile
Idée de décoration pour une arrière-cuisine chalet en bois brun de taille moyenne avec un placard avec porte à panneau encastré, un plan de travail en bois, une crédence beige, une crédence en terre cuite, tomettes au sol, un sol beige, un plan de travail marron et poutres apparentes.
Idée de décoration pour une arrière-cuisine chalet en bois brun de taille moyenne avec un placard avec porte à panneau encastré, un plan de travail en bois, une crédence beige, une crédence en terre cuite, tomettes au sol, un sol beige, un plan de travail marron et poutres apparentes.
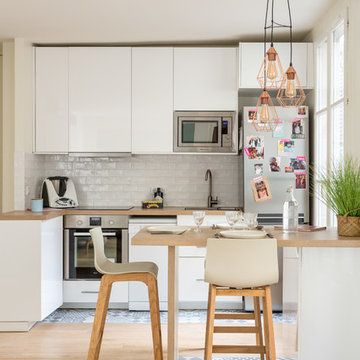
vasco stephane
Idées déco pour une cuisine ouverte contemporaine en L avec un évier posé, un placard à porte plane, des portes de placard blanches, une crédence blanche, une crédence en carrelage métro, un électroménager en acier inoxydable, un sol en carrelage de céramique, une péninsule et un sol multicolore.
Idées déco pour une cuisine ouverte contemporaine en L avec un évier posé, un placard à porte plane, des portes de placard blanches, une crédence blanche, une crédence en carrelage métro, un électroménager en acier inoxydable, un sol en carrelage de céramique, une péninsule et un sol multicolore.
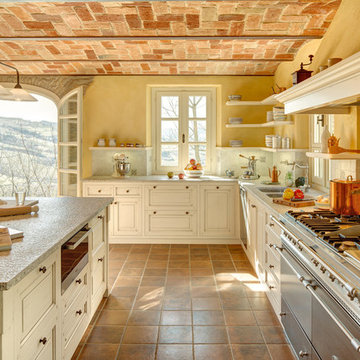
Réalisation d'une grande cuisine champêtre en L avec un plan de travail en granite, un électroménager en acier inoxydable, tomettes au sol, îlot, un évier 2 bacs, des portes de placard beiges, une crédence multicolore et un sol orange.
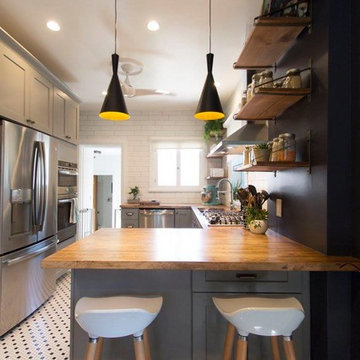
Our wonderful Baker clients were ready to remodel the kitchen in their c.1900 home shortly after moving in. They were looking to undo the 90s remodel that existed, and make the kitchen feel like it belonged in their historic home. We were able to design a balance that incorporated the vintage charm of their home and the modern pops that really give the kitchen its personality. We started by removing the mirrored wall that had separated their kitchen from the breakfast area. This allowed us the opportunity to open up their space dramatically and create a cohesive design that brings the two rooms together. To further our goal of making their kitchen appear more open we removed the wall cabinets along their exterior wall and replaced them with open shelves. We then incorporated a pantry cabinet into their refrigerator wall to balance out their storage needs. This new layout also provided us with the space to include a peninsula with counter seating so that guests can keep the cook company. We struck a fun balance of materials starting with the black & white hexagon tile on the floor to give us a pop of pattern. We then layered on simple grey shaker cabinets and used a butcher block counter top to add warmth to their kitchen. We kept the backsplash clean by utilizing an elongated white subway tile, and painted the walls a rich blue to add a touch of sophistication to the space.
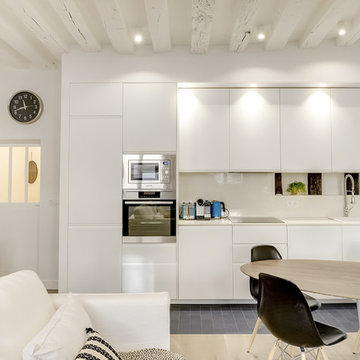
meero
Inspiration pour une petite cuisine ouverte linéaire nordique avec un évier encastré, un placard à porte affleurante, des portes de placard blanches, plan de travail en marbre, une crédence blanche, une crédence en marbre, un électroménager en acier inoxydable, un sol en carrelage de céramique, aucun îlot et un sol noir.
Inspiration pour une petite cuisine ouverte linéaire nordique avec un évier encastré, un placard à porte affleurante, des portes de placard blanches, plan de travail en marbre, une crédence blanche, une crédence en marbre, un électroménager en acier inoxydable, un sol en carrelage de céramique, aucun îlot et un sol noir.
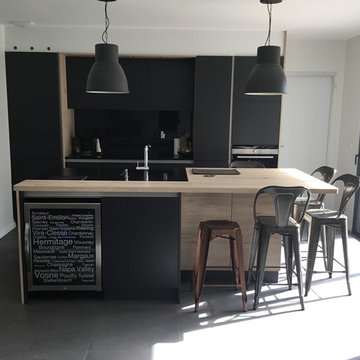
Réalisation par cuisine intérieur design à Toulouse, cuisine en laque mate noire, plan de travail en granit et un côté de l'îlot central en bois pour faire un coin dînatoire, cave à vin intégré sous l'îlot, crédence en verre, cuisine équipée sur mesure, haut de gamme, tendance, moderne, contemporaine
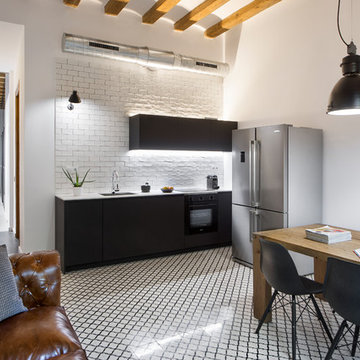
Exemple d'une cuisine américaine linéaire industrielle de taille moyenne avec un placard à porte plane, des portes de placard noires, une crédence blanche, une crédence en carrelage métro, un sol en carrelage de céramique, aucun îlot et un sol multicolore.
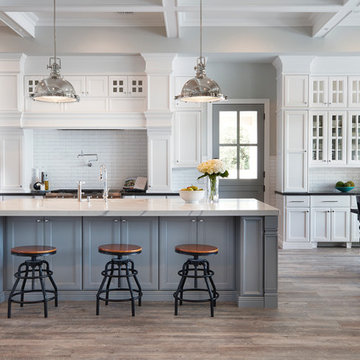
Bella Statuario Quartz is part of Arizona Tile's Della Terra Quartz collection. Della Terra is a natural quartz surface, it is a blend of nature and technology, combining beauty and functionality in a high performance surface. Della Terra is comprised of more than 93% natural quartz crystals, one of the hardest minerals in nature. Color controlled quartz is blended together with technologically advanced polymers. Because of its high quartz content, Arizona Tile's Della Terra Quartz surfaces are ultra-durable and resistant to scratches and chipping. Its dense composition also makes Della Terra Quartz highly resistant to staining.
Photo: Aperture Architectural Images

Bespoke kitchen fitted in a Henderson Road residence. The open plan design is completed with an L-shaped island with breakfast bar and stone countertops. This functional and sleek design is perfect for the family and when entertaining.
InHouse Photography
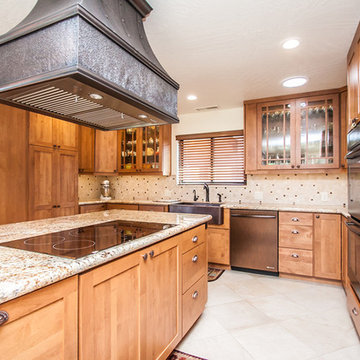
Cette photo montre une grande cuisine américaine nature en U et bois clair avec un évier de ferme, un placard à porte shaker, un plan de travail en granite, une crédence multicolore, une crédence en céramique, un électroménager en acier inoxydable, un sol en carrelage de céramique, îlot et un sol beige.
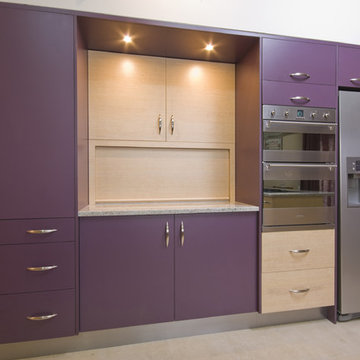
Idées déco pour une cuisine ouverte moderne en U de taille moyenne avec un placard à porte plane, des portes de placard violettes, un plan de travail en granite, un électroménager en acier inoxydable, un sol en carrelage de céramique, aucun îlot et un sol beige.

キッチンはメリットキッチン社製。家具のような白いボックスの上には、漆黒の人工大理石。普段の料理が楽しくなりそうですね。天井には間接照明を付け、壁側には様々な小物をディスプレイするなど遊び心が満載です。(C) COPYRIGHT 2017 Maple Homes International. ALL RIGHTS RESERVED.
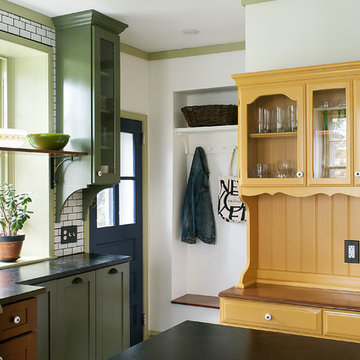
Inspiration pour une cuisine bohème en U et bois brun fermée et de taille moyenne avec un évier encastré, un placard avec porte à panneau encastré, une crédence blanche, un électroménager en acier inoxydable, îlot, un plan de travail en surface solide, une crédence en carrelage métro, un sol en carrelage de céramique et un sol gris.
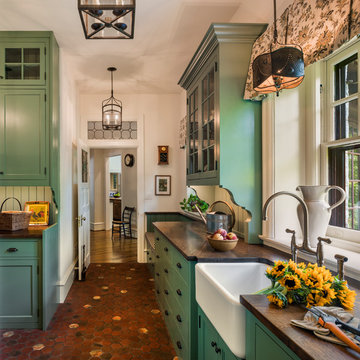
Inspiration pour une cuisine traditionnelle fermée avec un évier de ferme, un placard à porte shaker, des portes de placards vertess, tomettes au sol, un sol rouge et un plan de travail en bois.
Idées déco de cuisines avec un sol en carrelage de céramique et tomettes au sol
10