Idées déco de cuisines avec un sol en marbre et un sol marron
Trier par :
Budget
Trier par:Populaires du jour
81 - 100 sur 299 photos
1 sur 3
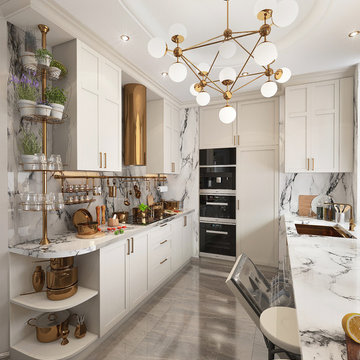
Idées déco pour une grande cuisine classique en U fermée avec un évier encastré, un placard avec porte à panneau encastré, plan de travail en marbre, une crédence blanche, une crédence en marbre, un électroménager noir, un sol en marbre, un sol marron, un plan de travail blanc, des portes de placard blanches et aucun îlot.
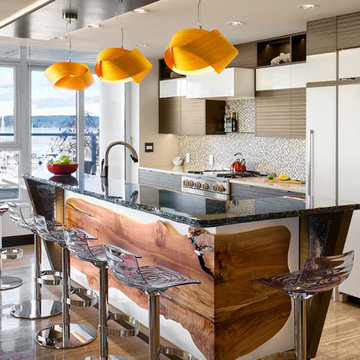
Tony Colangelo Photography
Exemple d'une cuisine américaine encastrable et parallèle tendance de taille moyenne avec un évier encastré, un placard à porte plane, des portes de placard blanches, un plan de travail en verre recyclé, une crédence beige, une crédence en feuille de verre, un sol en marbre, îlot et un sol marron.
Exemple d'une cuisine américaine encastrable et parallèle tendance de taille moyenne avec un évier encastré, un placard à porte plane, des portes de placard blanches, un plan de travail en verre recyclé, une crédence beige, une crédence en feuille de verre, un sol en marbre, îlot et un sol marron.
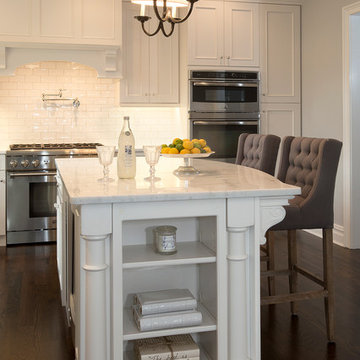
Photos: Richard Law Digital
Cette photo montre une grande cuisine tendance en L fermée avec un évier de ferme, un placard avec porte à panneau encastré, des portes de placard blanches, plan de travail en marbre, une crédence blanche, une crédence en carrelage métro, un électroménager en acier inoxydable, un sol en marbre, îlot et un sol marron.
Cette photo montre une grande cuisine tendance en L fermée avec un évier de ferme, un placard avec porte à panneau encastré, des portes de placard blanches, plan de travail en marbre, une crédence blanche, une crédence en carrelage métro, un électroménager en acier inoxydable, un sol en marbre, îlot et un sol marron.
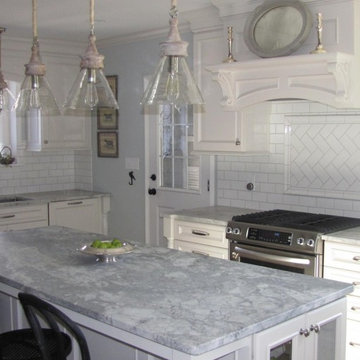
Inspiration pour une grande cuisine américaine traditionnelle en L avec un évier encastré, un placard à porte shaker, des portes de placard blanches, plan de travail en marbre, une crédence blanche, une crédence en carrelage métro, un électroménager en acier inoxydable, un sol en marbre, îlot et un sol marron.
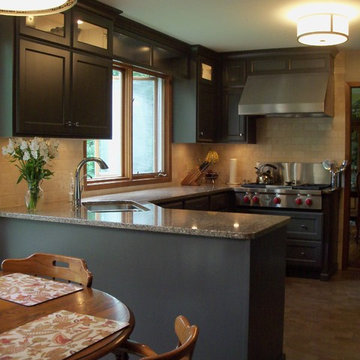
Kitchen
Cette photo montre une cuisine chic en U et bois foncé fermée et de taille moyenne avec un évier 2 bacs, un placard à porte shaker, un plan de travail en granite, une crédence beige, une crédence en carrelage de pierre, un électroménager en acier inoxydable, un sol en marbre, une péninsule, un sol marron et un plan de travail gris.
Cette photo montre une cuisine chic en U et bois foncé fermée et de taille moyenne avec un évier 2 bacs, un placard à porte shaker, un plan de travail en granite, une crédence beige, une crédence en carrelage de pierre, un électroménager en acier inoxydable, un sol en marbre, une péninsule, un sol marron et un plan de travail gris.
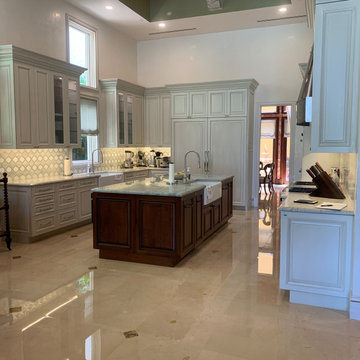
Elegant traditional kitchen for the most demanding chef! Side by side 36" built in refrigerators, custom stainless hood, custom glass & marble mosaic backsplash and beyond!
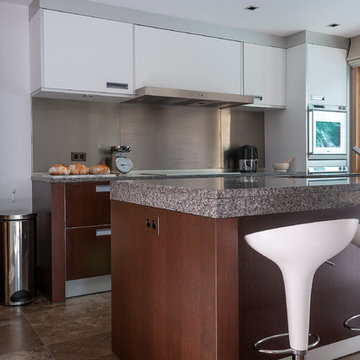
neil davis
Idée de décoration pour une petite cuisine design en U fermée avec un placard à porte plane, des portes de placard blanches, un plan de travail en granite, une crédence en dalle métallique, un électroménager en acier inoxydable, un sol en marbre, îlot, un sol marron et un plan de travail multicolore.
Idée de décoration pour une petite cuisine design en U fermée avec un placard à porte plane, des portes de placard blanches, un plan de travail en granite, une crédence en dalle métallique, un électroménager en acier inoxydable, un sol en marbre, îlot, un sol marron et un plan de travail multicolore.
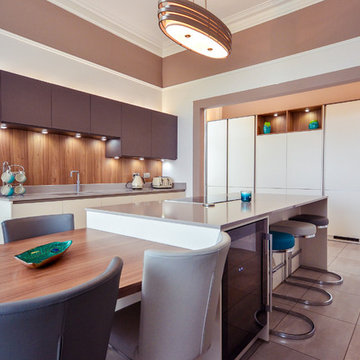
Aménagement d'une cuisine américaine parallèle et encastrable moderne de taille moyenne avec un évier posé, un placard à porte plane, des portes de placard marrons, un plan de travail en granite, une crédence blanche, une crédence en bois, un sol en marbre, îlot et un sol marron.
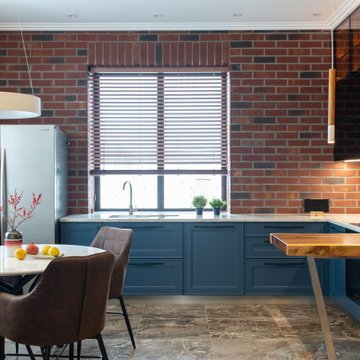
Idée de décoration pour une cuisine américaine blanche et bois design en L de taille moyenne avec un placard avec porte à panneau encastré, des portes de placard bleues, plan de travail en marbre, une crédence noire, une crédence en céramique, un électroménager noir, un sol en marbre, une péninsule, un sol marron et un plan de travail blanc.
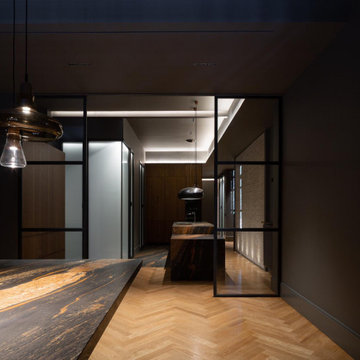
SP La cocina combina vetas de color ocre sobre el fondo marrón del mármol con el zigzag de la madera de roble, que recubre tanto el suelo dispuesto en espiga como los frentes de las armariadas.
Se ha dejado visto el ladrillo original antiguo en la pared principal, y el resto de paramentos son en color gris.
La luz natural del patio acristalado baña el espacio, acompañada de la luz artificial de los leds lineales del techo, donde se ha dejado una viga vista de acero de la estructura original.
EN The kitchen combines the ocher colour of the veins with the brown background of the marble with the zigzag of the oak, which covers both the floor and the fronts of the cabinets.
The original old brick has been maintained seen on the main wall, and the rest of the walls are in Gray colour. The natural light from the glazed patio bathes the space, accompanied by artificial light of the linear LEDs on the ceiling, where a visible steel beam from the original structure has been left.
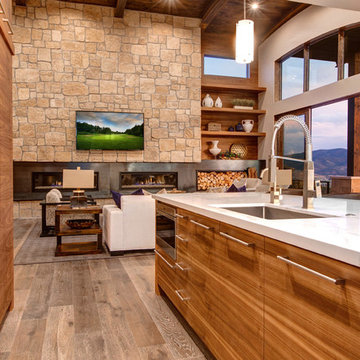
Aménagement d'une cuisine ouverte classique en bois clair avec un évier posé, un placard à porte plane, plan de travail en marbre, un électroménager en acier inoxydable, un sol en marbre, îlot, un sol marron et un plan de travail blanc.
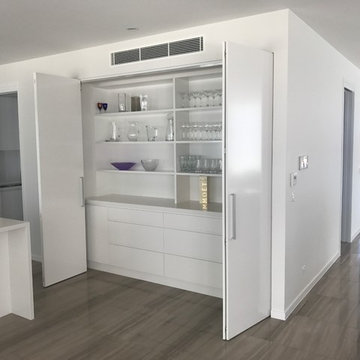
Cette image montre une grande arrière-cuisine minimaliste en L avec un évier encastré, un placard à porte plane, des portes de placard blanches, un plan de travail en quartz modifié, une crédence blanche, une crédence en feuille de verre, un électroménager en acier inoxydable, un sol en marbre, îlot et un sol marron.
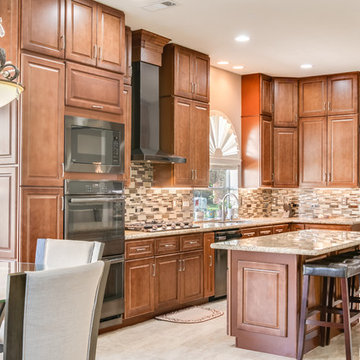
Fashionable and warm family kitchen with plenty of storage. Glazed Chestnut Chocolate cabinetry with granite countertops.
Réalisation d'une grande cuisine américaine tradition en L avec un évier 2 bacs, un placard avec porte à panneau surélevé, des portes de placard marrons, un plan de travail en granite, une crédence marron, une crédence en feuille de verre, un électroménager noir, un sol en marbre, îlot, un sol marron et un plan de travail marron.
Réalisation d'une grande cuisine américaine tradition en L avec un évier 2 bacs, un placard avec porte à panneau surélevé, des portes de placard marrons, un plan de travail en granite, une crédence marron, une crédence en feuille de verre, un électroménager noir, un sol en marbre, îlot, un sol marron et un plan de travail marron.
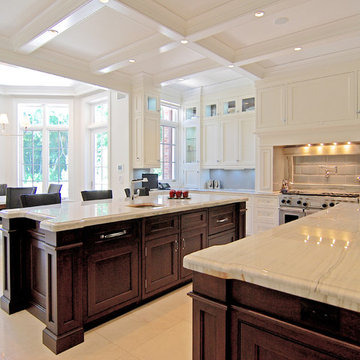
For this commission the client hired us to do the interiors of their new home which was under construction. The style of the house was very traditional however the client wanted the interiors to be transitional, a mixture of contemporary with more classic design. We assisted the client in all of the material, fixture, lighting, cabinetry and built-in selections for the home. The floors throughout the first floor of the home are a creme marble in different patterns to suit the particular room; the dining room has a marble mosaic inlay in the tradition of an oriental rug. The ground and second floors are hardwood flooring with a herringbone pattern in the bedrooms. Each of the seven bedrooms has a custom ensuite bathroom with a unique design. The master bathroom features a white and gray marble custom inlay around the wood paneled tub which rests below a venetian plaster domes and custom glass pendant light. We also selected all of the furnishings, wall coverings, window treatments, and accessories for the home. Custom draperies were fabricated for the sitting room, dining room, guest bedroom, master bedroom, and for the double height great room. The client wanted a neutral color scheme throughout the ground floor; fabrics were selected in creams and beiges in many different patterns and textures. One of the favorite rooms is the sitting room with the sculptural white tete a tete chairs. The master bedroom also maintains a neutral palette of creams and silver including a venetian mirror and a silver leafed folding screen. Additional unique features in the home are the layered capiz shell walls at the rear of the great room open bar, the double height limestone fireplace surround carved in a woven pattern, and the stained glass dome at the top of the vaulted ceilings in the great room.
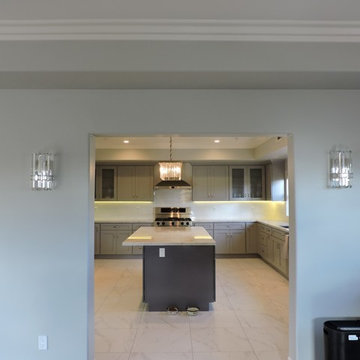
Inspiration pour une grande cuisine traditionnelle en U fermée avec un évier encastré, un placard à porte shaker, des portes de placard grises, plan de travail en marbre, une crédence blanche, une crédence en carrelage métro, un électroménager en acier inoxydable, un sol en marbre, îlot et un sol marron.
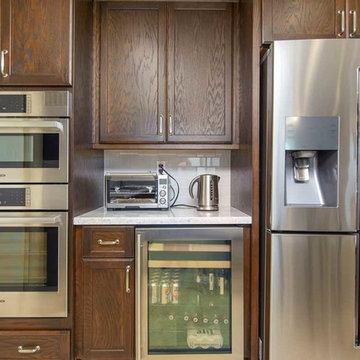
This beautiful kitchen addition located in Rancho Penasquitos was once a closed and dark galley kitchen. The objective in this project was to open the space and make this kitchen larger. The cabinetry is from Starmark with a species of oak wood with a hazelnut finish. The island is also oak wood with a marshmallow cream finish. The countertop is a gorgeous white hue and contains beautiful veining is from Cambria. This countertop is called Summerhill and it also has a bevel edge. The backsplash is a 3x6 subway fawn "matte" with 4" vertical strip on sides of the hood. Stainless steel appliances and touches can be seen throughout this kitchen. The kitchen sink is a beautiful Franke Orca single bowl perfect for large pots and pans. Stainless steel appliances including a wine fridge, oven, microwave, dishwasher and refrigerator complement the overall look of this space. This kitchen is perfect for entertaining and the bigger layout allows more flow throughout the space. Photos by Preview First.
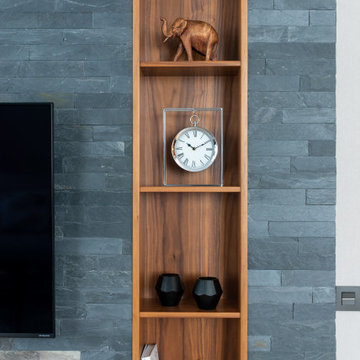
Idées déco pour une cuisine américaine blanche et bois contemporaine en L de taille moyenne avec un placard avec porte à panneau encastré, des portes de placard bleues, plan de travail en marbre, une crédence noire, une crédence en céramique, un électroménager noir, un sol en marbre, une péninsule, un sol marron et un plan de travail blanc.
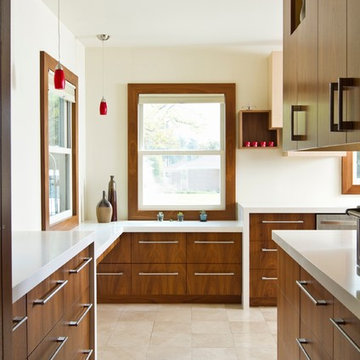
Photo by Stephen Shauer
Cette photo montre une cuisine tendance en bois brun de taille moyenne avec un placard à porte plane, un électroménager en acier inoxydable, un sol en marbre, îlot et un sol marron.
Cette photo montre une cuisine tendance en bois brun de taille moyenne avec un placard à porte plane, un électroménager en acier inoxydable, un sol en marbre, îlot et un sol marron.
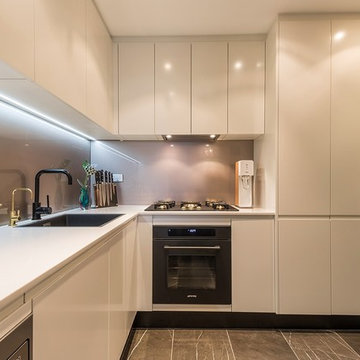
Cette photo montre une cuisine ouverte moderne en L de taille moyenne avec un évier posé, un placard à porte plane, des portes de placard blanches, un plan de travail en quartz modifié, une crédence métallisée, une crédence en feuille de verre, un électroménager noir, un sol en marbre, îlot, un sol marron et un plan de travail blanc.
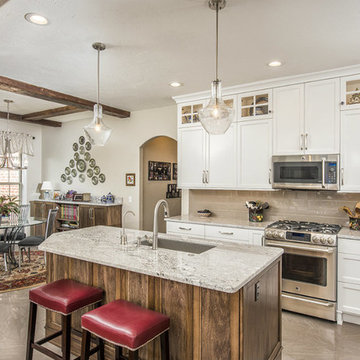
Monticello Homes
Réalisation d'une cuisine tradition en L de taille moyenne avec un évier encastré, un placard à porte shaker, des portes de placard blanches, un plan de travail en granite, une crédence marron, une crédence en carrelage métro, un électroménager en acier inoxydable, un sol en marbre, îlot et un sol marron.
Réalisation d'une cuisine tradition en L de taille moyenne avec un évier encastré, un placard à porte shaker, des portes de placard blanches, un plan de travail en granite, une crédence marron, une crédence en carrelage métro, un électroménager en acier inoxydable, un sol en marbre, îlot et un sol marron.
Idées déco de cuisines avec un sol en marbre et un sol marron
5