Idées déco de cuisines avec un sol en marbre et un sol marron
Trier par :
Budget
Trier par:Populaires du jour
41 - 60 sur 299 photos
1 sur 3
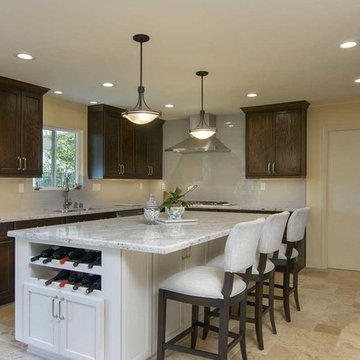
This beautiful kitchen addition located in Rancho Penasquitos was once a closed and dark galley kitchen. The objective in this project was to open the space and make this kitchen larger. The cabinetry is from Starmark with a species of oak wood with a hazelnut finish. The island is also oak wood with a marshmallow cream finish. The countertop is a gorgeous white hue and contains beautiful veining is from Cambria. This countertop is called Summerhill and it also has a bevel edge. The backsplash is a 3x6 subway fawn "matte" with 4" vertical strip on sides of the hood. Stainless steel appliances and touches can be seen throughout this kitchen. The kitchen sink is a beautiful Franke Orca single bowl perfect for large pots and pans. Stainless steel appliances including a wine fridge, oven, microwave, dishwasher and refrigerator complement the overall look of this space. This kitchen is perfect for entertaining and the bigger layout allows more flow throughout the space. Photos by Preview First.
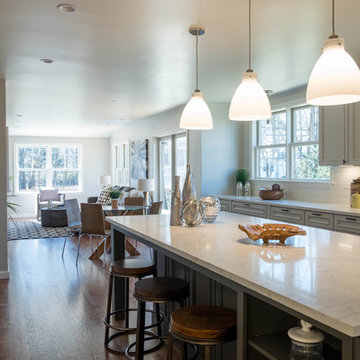
Inspiration pour une très grande cuisine américaine traditionnelle en U avec un évier encastré, un placard à porte shaker, des portes de placard grises, plan de travail en marbre, une crédence blanche, une crédence en céramique, un électroménager en acier inoxydable, un sol en marbre, îlot et un sol marron.
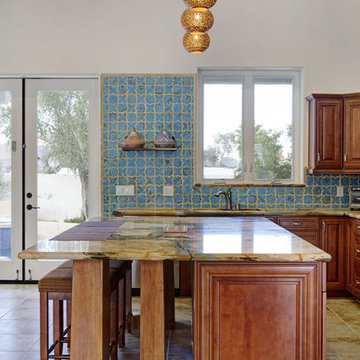
Réalisation d'une cuisine ouverte méditerranéenne en L de taille moyenne avec un évier posé, un placard avec porte à panneau surélevé, des portes de placard bleues, plan de travail en marbre, une crédence bleue, une crédence en carreau de ciment, un électroménager en acier inoxydable, un sol en marbre, îlot et un sol marron.
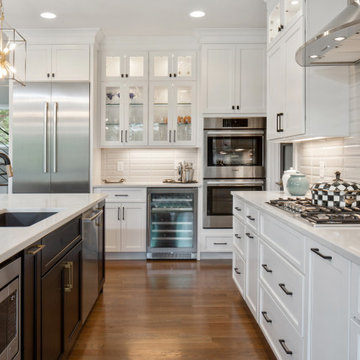
Aménagement d'une cuisine classique en L avec un évier encastré, un placard avec porte à panneau encastré, des portes de placard blanches, une crédence blanche, un électroménager en acier inoxydable, un sol en marbre, îlot, un sol marron et un plan de travail blanc.
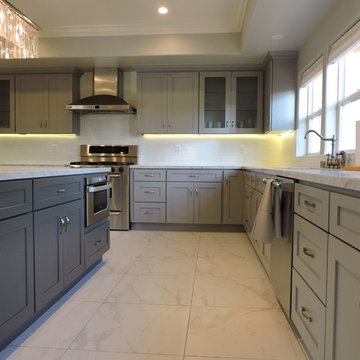
Cette image montre une grande cuisine traditionnelle en U fermée avec un évier encastré, un placard à porte shaker, des portes de placard grises, plan de travail en marbre, une crédence blanche, une crédence en carrelage métro, un électroménager en acier inoxydable, un sol en marbre, îlot et un sol marron.
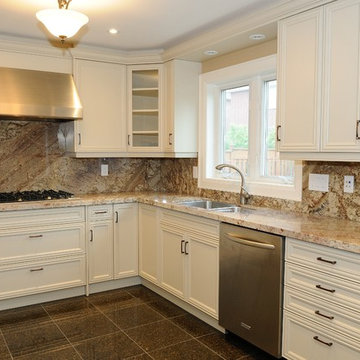
Réalisation d'une cuisine américaine design en L de taille moyenne avec un évier 2 bacs, un placard à porte affleurante, des portes de placard blanches, un plan de travail en granite, une crédence multicolore, une crédence en dalle de pierre, un électroménager en acier inoxydable, un sol en marbre, aucun îlot et un sol marron.
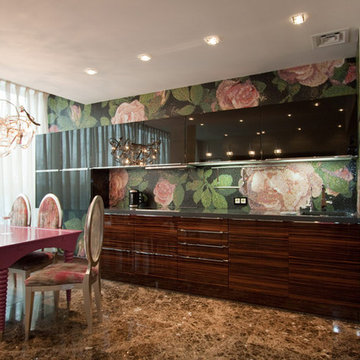
Idée de décoration pour une cuisine ouverte bohème en L et bois foncé de taille moyenne avec un sol marron, un évier encastré, un placard à porte plane, un plan de travail en surface solide, une crédence verte, une crédence en mosaïque, un électroménager en acier inoxydable, un sol en marbre et plan de travail noir.
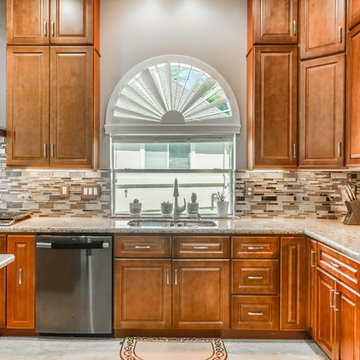
Fashionable and warm family kitchen with plenty of storage. Glazed Chestnut Chocolate cabinetry with granite countertops.
Cette image montre une grande cuisine américaine traditionnelle en L avec un évier 2 bacs, un placard avec porte à panneau surélevé, des portes de placard marrons, un plan de travail en granite, une crédence marron, une crédence en feuille de verre, un électroménager noir, un sol en marbre, îlot, un sol marron et un plan de travail marron.
Cette image montre une grande cuisine américaine traditionnelle en L avec un évier 2 bacs, un placard avec porte à panneau surélevé, des portes de placard marrons, un plan de travail en granite, une crédence marron, une crédence en feuille de verre, un électroménager noir, un sol en marbre, îlot, un sol marron et un plan de travail marron.
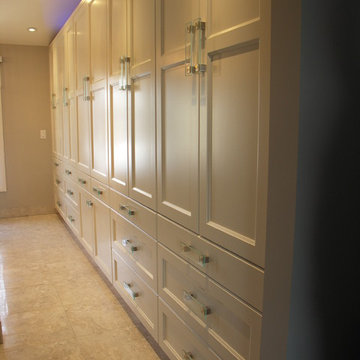
Closet
Designer: Karen Smith
Cabinets: Nickels Custom Cabinetry
Style: Savona
Finish: Cream
Species: Maple
Réalisation d'une arrière-cuisine tradition en U de taille moyenne avec un placard avec porte à panneau encastré, des portes de placard blanches, un sol en marbre, un évier 1 bac, un plan de travail en granite, une crédence grise, une crédence en carreau de verre, un électroménager en acier inoxydable, îlot et un sol marron.
Réalisation d'une arrière-cuisine tradition en U de taille moyenne avec un placard avec porte à panneau encastré, des portes de placard blanches, un sol en marbre, un évier 1 bac, un plan de travail en granite, une crédence grise, une crédence en carreau de verre, un électroménager en acier inoxydable, îlot et un sol marron.
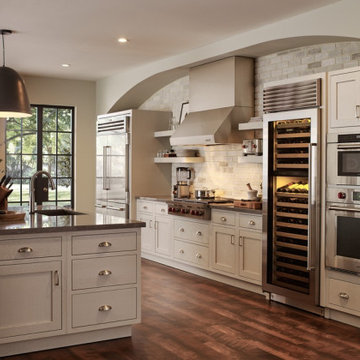
Addition to the home, Kitchen, Dining.
Project objective: to add space and re-design percentage of existing space to expand the dining & kitchen areas of the home.
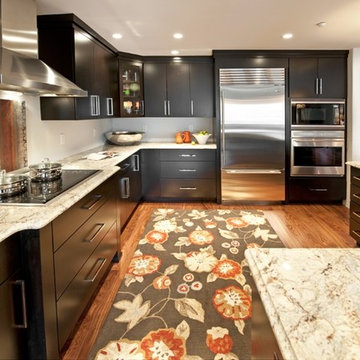
Typhoon Bordeaux Countertop
Idées déco pour une grande cuisine contemporaine en L et bois foncé avec un évier encastré, un placard à porte plane, un plan de travail en granite, un électroménager en acier inoxydable, un sol en marbre, îlot et un sol marron.
Idées déco pour une grande cuisine contemporaine en L et bois foncé avec un évier encastré, un placard à porte plane, un plan de travail en granite, un électroménager en acier inoxydable, un sol en marbre, îlot et un sol marron.
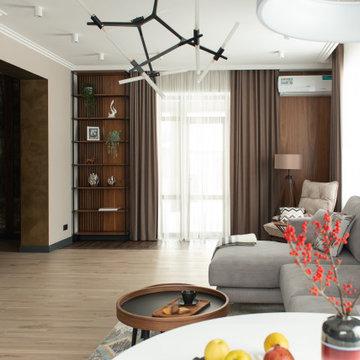
Cette photo montre une cuisine américaine blanche et bois tendance en L de taille moyenne avec un placard avec porte à panneau encastré, des portes de placard bleues, plan de travail en marbre, une crédence noire, une crédence en céramique, un électroménager noir, un sol en marbre, une péninsule, un sol marron et un plan de travail blanc.
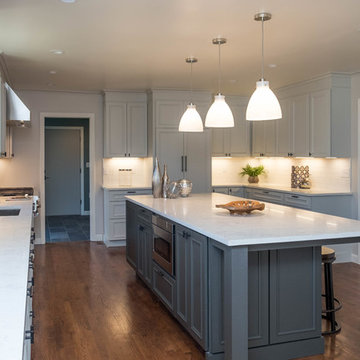
Idée de décoration pour une très grande cuisine américaine tradition en U avec un évier encastré, un placard à porte shaker, des portes de placard grises, plan de travail en marbre, une crédence blanche, une crédence en céramique, un électroménager en acier inoxydable, un sol en marbre, îlot et un sol marron.
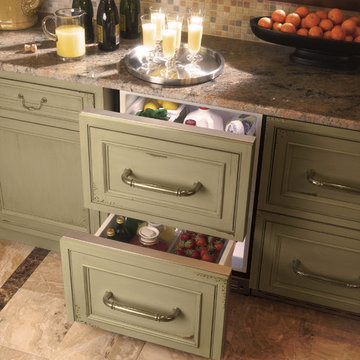
Aménagement d'une cuisine classique de taille moyenne avec un placard avec porte à panneau encastré, des portes de placards vertess, un plan de travail en granite, une crédence multicolore, une crédence en mosaïque, un sol en marbre, un sol marron et un plan de travail marron.
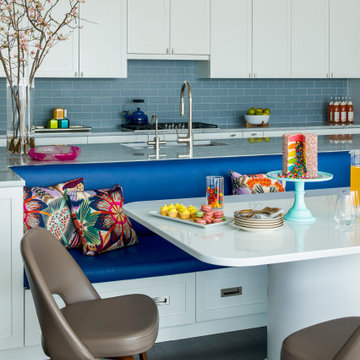
Custom Kitchen with built-in eating area.
Cette image montre une grande cuisine ouverte encastrable traditionnelle avec un évier 1 bac, un placard à porte shaker, des portes de placard blanches, un plan de travail en quartz, une crédence bleue, une crédence en carreau de verre, un sol en marbre, îlot, un sol marron et un plan de travail bleu.
Cette image montre une grande cuisine ouverte encastrable traditionnelle avec un évier 1 bac, un placard à porte shaker, des portes de placard blanches, un plan de travail en quartz, une crédence bleue, une crédence en carreau de verre, un sol en marbre, îlot, un sol marron et un plan de travail bleu.
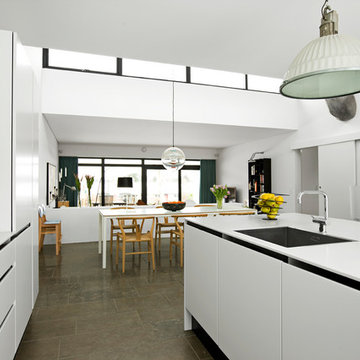
Inspiration pour une grande cuisine design avec un sol en marbre et un sol marron.
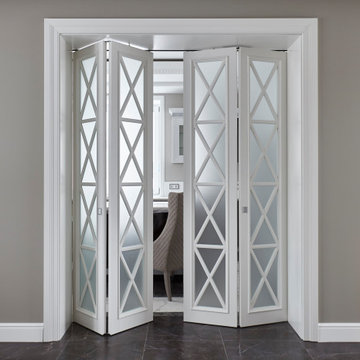
Изделие было выполнено по индивидуальному размеру заказчика, так как купить двери-книжку в СПб в стандартных размерах, подходящие именно для вашего проекта, практически невозможно. Нами было выполнено 4 полотна по 470×2400 мм (ШхВ), которые крепятся на качественную раздвижную систему вверху короба. Петли и ручки также подбирались под предпочтения заказчика.
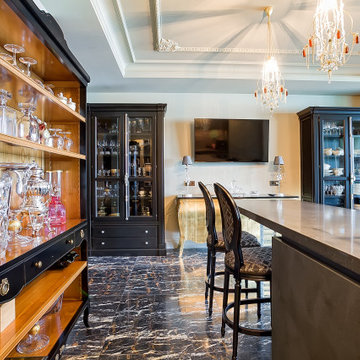
Inspiration pour une grande cuisine américaine parallèle bohème avec un évier encastré, des portes de placard grises, un plan de travail en quartz, une crédence grise, une crédence en carrelage de pierre, un électroménager de couleur, un sol en marbre, îlot et un sol marron.
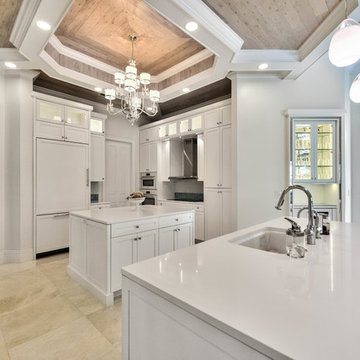
Pete Chappell
Aménagement d'une cuisine encastrable classique en U fermée et de taille moyenne avec un évier encastré, un placard avec porte à panneau encastré, des portes de placard blanches, un plan de travail en quartz modifié, un sol en marbre, îlot, un sol marron et un plan de travail blanc.
Aménagement d'une cuisine encastrable classique en U fermée et de taille moyenne avec un évier encastré, un placard avec porte à panneau encastré, des portes de placard blanches, un plan de travail en quartz modifié, un sol en marbre, îlot, un sol marron et un plan de travail blanc.
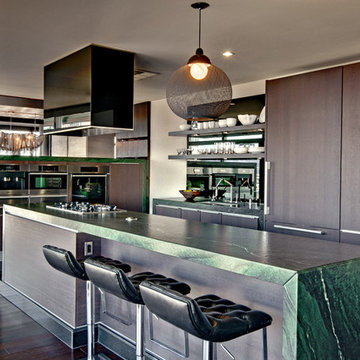
Polished interior contrasts the raw downtown skyline
Book matched onyx floors
Solid parson's style stone vanity
Herringbone stitched leather tunnel
Bronze glass dividers reflect the downtown skyline throughout the unit
Custom modernist style light fixtures
Hand waxed and polished artisan plaster
Double sided central fireplace
State of the art custom kitchen with leather finished waterfall countertops
Raw concrete columns
Polished black nickel tv wall panels capture the recessed TV
Custom silk area rugs throughout
eclectic mix of antique and custom furniture
succulent-scattered wrap-around terrace with dj set-up, outdoor tv viewing area and bar
photo credit: evan duning
Idées déco de cuisines avec un sol en marbre et un sol marron
3