Idées déco de cuisines avec une crédence en carrelage métro et une crédence en bois
Trier par :
Budget
Trier par:Populaires du jour
201 - 220 sur 180 122 photos
1 sur 3
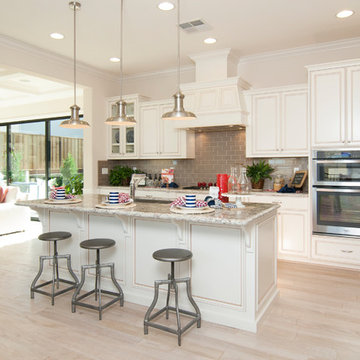
Aménagement d'une cuisine bord de mer en L avec un évier encastré, un placard avec porte à panneau encastré, des portes de placard blanches, une crédence grise, une crédence en carrelage métro, un électroménager en acier inoxydable, parquet clair, îlot et un sol beige.
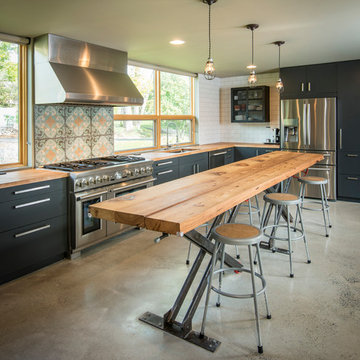
Aménagement d'une cuisine américaine industrielle en L de taille moyenne avec un évier encastré, un placard à porte plane, des portes de placard noires, un plan de travail en bois, une crédence blanche, une crédence en carrelage métro, un électroménager en acier inoxydable, sol en béton ciré et îlot.

Réalisation d'une grande cuisine ouverte parallèle champêtre avec un placard avec porte à panneau encastré, des portes de placard blanches, une crédence blanche, une crédence en carrelage métro, un électroménager en acier inoxydable, îlot, un plan de travail en stéatite et parquet foncé.
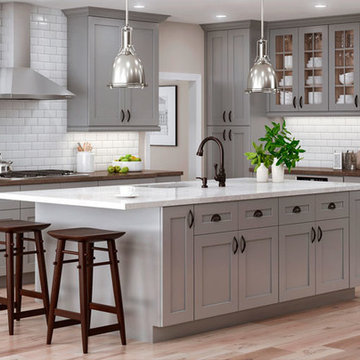
Réalisation d'une grande cuisine tradition en L avec un évier encastré, un placard à porte shaker, des portes de placard grises, une crédence blanche, une crédence en carrelage métro, un électroménager en acier inoxydable, parquet clair et îlot.
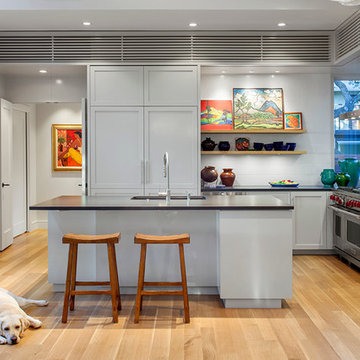
This property came with a house which proved ill-matched to our clients’ needs but which nestled neatly amid beautiful live oaks. In choosing to commission a new home, they asked that it also tuck under the limbs of the oaks and maintain a subdued presence to the street. Extraordinary efforts such as cantilevered floors and even bridging over critical root zones allow the design to be truly fitted to the site and to co-exist with the trees, the grandest of which is the focal point of the entry courtyard.
Of equal importance to the trees and view was to provide, conversely, for walls to display 35 paintings and numerous books. From form to smallest detail, the house is quiet and subtle.

Cette image montre une cuisine rustique en L avec un évier intégré, un placard à porte plane, des portes de placard blanches, un plan de travail en bois, une crédence blanche, une crédence en carrelage métro, un électroménager en acier inoxydable et îlot.
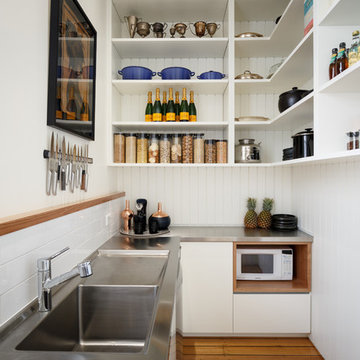
Peter Mathew
Réalisation d'une cuisine champêtre en L de taille moyenne avec un évier intégré, un placard à porte plane, des portes de placard blanches, plan de travail en marbre, une crédence blanche, aucun îlot, une crédence en carrelage métro et un sol en bois brun.
Réalisation d'une cuisine champêtre en L de taille moyenne avec un évier intégré, un placard à porte plane, des portes de placard blanches, plan de travail en marbre, une crédence blanche, aucun îlot, une crédence en carrelage métro et un sol en bois brun.

Their family expanded, and so did their home! After nearly 30 years residing in the same home they raised their children, this wonderful couple made the decision to tear down the walls and create one great open kitchen family room and dining space, partially expanding 10 feet out into their backyard. The result: a beautiful open concept space geared towards family gatherings and entertaining.
Wall color: Benjamin Moore Revere Pewter
Cabinets: Dunn Edwards Droplets
Island: Dunn Edwards Stone Maison
Flooring: LM Flooring Nature Reserve Silverado
Countertop: Cambria Torquay
Backsplash: Walker Zanger Grammercy Park
Sink: Blanco Cerana Fireclay
Photography by Amy Bartlam
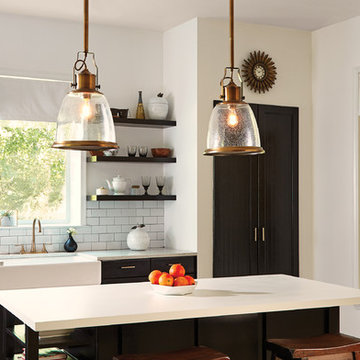
FEISS
Inspiration pour une cuisine traditionnelle en bois foncé de taille moyenne avec un évier de ferme, un placard avec porte à panneau encastré, une crédence blanche, une crédence en carrelage métro et îlot.
Inspiration pour une cuisine traditionnelle en bois foncé de taille moyenne avec un évier de ferme, un placard avec porte à panneau encastré, une crédence blanche, une crédence en carrelage métro et îlot.

Bernard Andre
Cette photo montre une grande cuisine ouverte bicolore chic en L avec un évier de ferme, un placard avec porte à panneau encastré, des portes de placard blanches, une crédence blanche, un électroménager noir, parquet foncé, îlot, un plan de travail en granite, une crédence en carrelage métro et un sol marron.
Cette photo montre une grande cuisine ouverte bicolore chic en L avec un évier de ferme, un placard avec porte à panneau encastré, des portes de placard blanches, une crédence blanche, un électroménager noir, parquet foncé, îlot, un plan de travail en granite, une crédence en carrelage métro et un sol marron.

Aménagement d'une arrière-cuisine en U de taille moyenne avec un évier posé, des portes de placard grises, un sol en bois brun, aucun îlot, un placard sans porte, un plan de travail en surface solide, une crédence blanche et une crédence en carrelage métro.
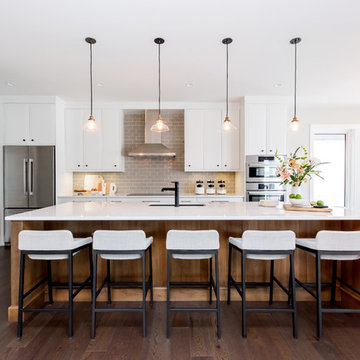
This transitional style kitchen, is centered around the stunning alder island that adds warmth, and also offers an eating bar.
Inspiration pour une grande cuisine traditionnelle en L fermée avec un évier 2 bacs, un placard avec porte à panneau surélevé, un plan de travail en quartz modifié, une crédence grise, un électroménager en acier inoxydable, un sol en bois brun, îlot et une crédence en carrelage métro.
Inspiration pour une grande cuisine traditionnelle en L fermée avec un évier 2 bacs, un placard avec porte à panneau surélevé, un plan de travail en quartz modifié, une crédence grise, un électroménager en acier inoxydable, un sol en bois brun, îlot et une crédence en carrelage métro.
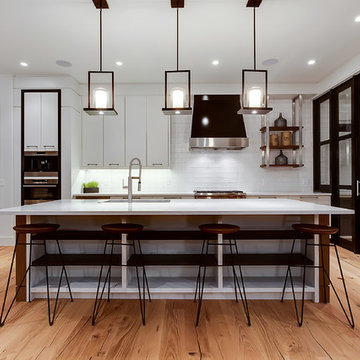
Inspiration pour une cuisine ouverte parallèle design de taille moyenne avec une crédence en carrelage métro, parquet clair, un évier encastré, un placard à porte plane, une crédence blanche, un électroménager en acier inoxydable, îlot, un sol beige et un plan de travail blanc.
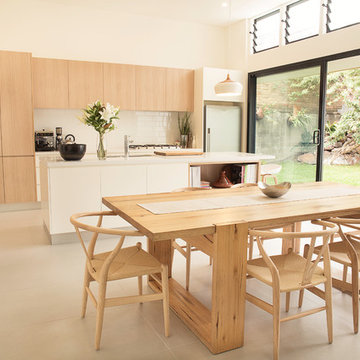
Scandinavian Style kitchen designed and built in Sydney. Photo credit: Pablo Hirigoyen
Idées déco pour une cuisine parallèle contemporaine en bois clair de taille moyenne avec un évier encastré, un plan de travail en quartz modifié, une crédence blanche, une crédence en carrelage métro, un électroménager en acier inoxydable, un sol en carrelage de céramique et îlot.
Idées déco pour une cuisine parallèle contemporaine en bois clair de taille moyenne avec un évier encastré, un plan de travail en quartz modifié, une crédence blanche, une crédence en carrelage métro, un électroménager en acier inoxydable, un sol en carrelage de céramique et îlot.

Shelley Metcalf & Glenn Cormier Photographers
Idées déco pour une grande cuisine bicolore campagne en L fermée avec un placard à porte shaker, îlot, un évier de ferme, des portes de placard blanches, un plan de travail en bois, une crédence blanche, une crédence en carrelage métro, un électroménager en acier inoxydable, parquet foncé et un sol marron.
Idées déco pour une grande cuisine bicolore campagne en L fermée avec un placard à porte shaker, îlot, un évier de ferme, des portes de placard blanches, un plan de travail en bois, une crédence blanche, une crédence en carrelage métro, un électroménager en acier inoxydable, parquet foncé et un sol marron.
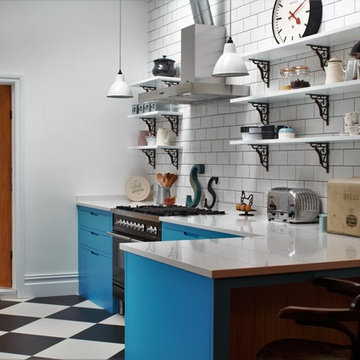
Sustainable Kitchens - Industrial Kitchen with American Diner Feel - St Giles Blue, Farrow & Ball painted flat panel cabinets with routed pulls surround a black Ilve Roma Twin Range cooker. White shelving on white metro tiles with dark grout complement the bianco venato granite worktops and attached breakfast bar. The checkered floor gives the kitchen a playful feel. Industrial style pendant lights, vintage style accessories and the Dualit toaster and oversized Newgate clock add to the industrial diner theme.

Photo : BCDF Studio
Cette image montre une cuisine encastrable nordique en U fermée et de taille moyenne avec un placard à porte plane, des portes de placard blanches, un plan de travail en bois, une crédence blanche, une crédence en carrelage métro, un sol en ardoise, aucun îlot, un évier 1 bac, un sol gris et un plan de travail beige.
Cette image montre une cuisine encastrable nordique en U fermée et de taille moyenne avec un placard à porte plane, des portes de placard blanches, un plan de travail en bois, une crédence blanche, une crédence en carrelage métro, un sol en ardoise, aucun îlot, un évier 1 bac, un sol gris et un plan de travail beige.
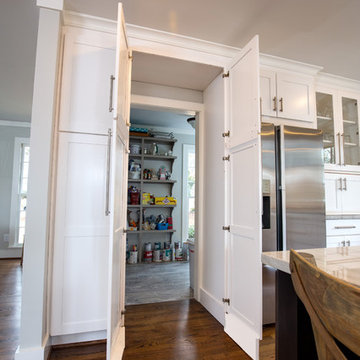
Brendon Pinola
Cette image montre une grande arrière-cuisine traditionnelle en U avec des portes de placard blanches, un électroménager en acier inoxydable, un sol en bois brun, îlot, un évier encastré, un placard avec porte à panneau encastré, un plan de travail en quartz, une crédence beige et une crédence en carrelage métro.
Cette image montre une grande arrière-cuisine traditionnelle en U avec des portes de placard blanches, un électroménager en acier inoxydable, un sol en bois brun, îlot, un évier encastré, un placard avec porte à panneau encastré, un plan de travail en quartz, une crédence beige et une crédence en carrelage métro.

We were asked to achieve modern-day functionality and style while preserving the architectural character of this Victorian home built in 1900. We balanced a classic white cabinet style with a bold backsplash tile and an island countertop made from reclaimed high school bleacher seats.
// Photographer: Caroline Johnson

RAPPORT
Photo features Harmony Beige in 12 x 24 Glazed Porcelain Floor Tile.
Additional colors and 2 x 4 Ceramic Mosaic Tile are available. Visit our website, www.masonrycenter.com
Photo courtesy of American Olean
Idées déco de cuisines avec une crédence en carrelage métro et une crédence en bois
11