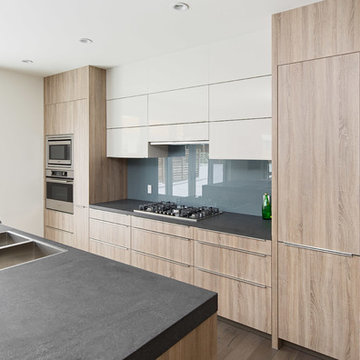Idées déco de cuisines avec une crédence en feuille de verre et 2 îlots
Trier par :
Budget
Trier par:Populaires du jour
261 - 280 sur 1 240 photos
1 sur 3
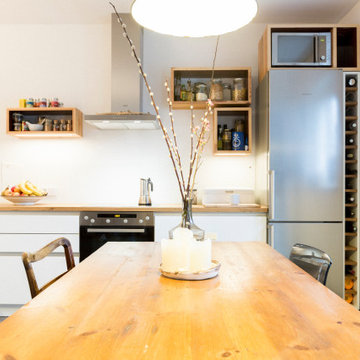
Moderne Küchenzeile von Nolte, kombiniert mit individuellen Designdetails aus Eiche. Die maßgefertigten Hängeschränke und das Weinregal wurden individuell konzipiert.
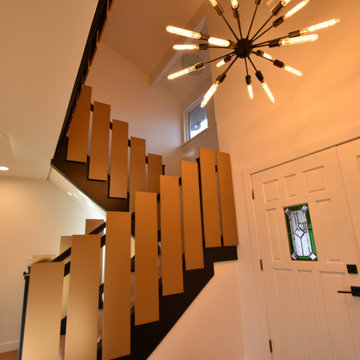
This sprawling 1970's 2-story was boxy and choppy and not working for this busy family of four. A first floor gut took out walls, moved halls and added light and space and sound to make this a jewel in the crown of the family's day to day living.
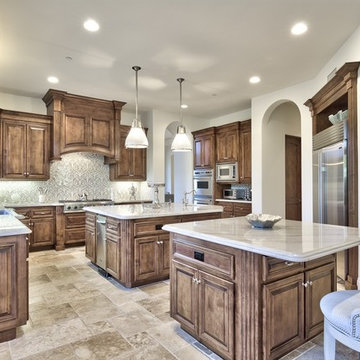
A modern update on a timeless kitchen. Designers Giovanna Gomes, of GG Tile & Design and Lauren Solarsh, of Stones Unlimited, gave this beautiful kitchen an update with a full backsplash of our Danse Waterjet Mosaic.
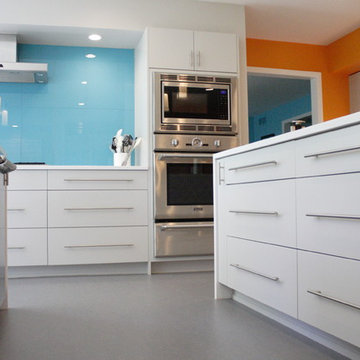
Miles Bright, Elizabeth Cecchetti
Exemple d'une cuisine américaine tendance en U de taille moyenne avec un placard à porte plane, des portes de placard blanches, une crédence bleue, un électroménager en acier inoxydable, 2 îlots, un évier 1 bac, un plan de travail en surface solide et une crédence en feuille de verre.
Exemple d'une cuisine américaine tendance en U de taille moyenne avec un placard à porte plane, des portes de placard blanches, une crédence bleue, un électroménager en acier inoxydable, 2 îlots, un évier 1 bac, un plan de travail en surface solide et une crédence en feuille de verre.

This total redevelopment renovation of this fabulous large country home meant the whole house was taken back to the external walls and roof rafters and all suspended floors dug up. All new Interior layout and two large extensions. 2 months of gutting the property before any building works commenced. This part of the house was in fact an old ballroom and one of the new extensions formed a beautiful new entrance hallway with stunning helical staircase. Our own design handmade and painted kitchen with Miele appliances. Painted in a gorgeous soft grey and with a fabulous 3.5 x 1 metre solid wood dovetailed breakfast bar and surround with led lighting. Stunning stone effect porcelain tiles which were for most of the ground floor, all with under floor heating. Skyframe openings on the ground and first floor giving uninterrupted views of the glorious open countryside. Lutron lighting throughout the whole of the property and Crestron Home Automation. A glass firebox fire was built into this room. for clients ease, giving a secondary heat source, but more for visual effect. 4KTV with plastered in the wall speakers, the wall to the right of the TV is only temporary as this will soon be an entrance and view to the large swimming pool extension with sliding Skyframe window system and all glass walkway. Still much more for this amazing project with stunnnig furniture and lighting, but already a beautiful light filled home.
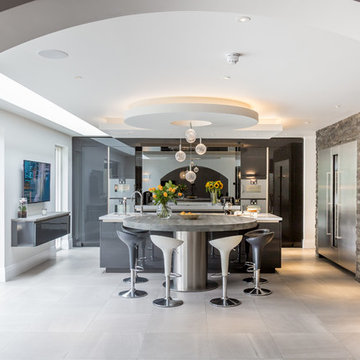
Stuart Frazer
Réalisation d'une grande cuisine américaine design avec un évier posé, des portes de placard grises, un plan de travail en granite, une crédence métallisée, une crédence en feuille de verre, un électroménager en acier inoxydable, un sol en carrelage de porcelaine, 2 îlots, un sol gris et un plan de travail blanc.
Réalisation d'une grande cuisine américaine design avec un évier posé, des portes de placard grises, un plan de travail en granite, une crédence métallisée, une crédence en feuille de verre, un électroménager en acier inoxydable, un sol en carrelage de porcelaine, 2 îlots, un sol gris et un plan de travail blanc.
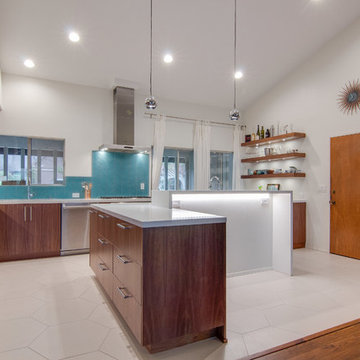
Cette image montre une grande cuisine ouverte minimaliste en U et bois foncé avec un évier 2 bacs, un placard à porte plane, une crédence bleue, une crédence en feuille de verre, un électroménager en acier inoxydable, un sol en carrelage de porcelaine et 2 îlots.
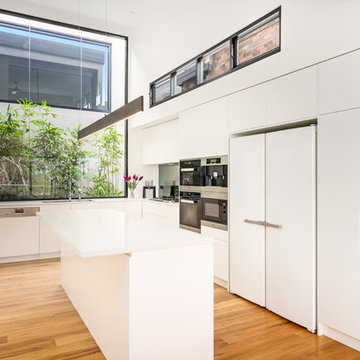
Cette photo montre une cuisine tendance en L de taille moyenne avec un évier posé, un placard à porte plane, des portes de placard blanches, un électroménager en acier inoxydable, un sol en bois brun, 2 îlots, un sol marron, un plan de travail blanc, une crédence grise et une crédence en feuille de verre.
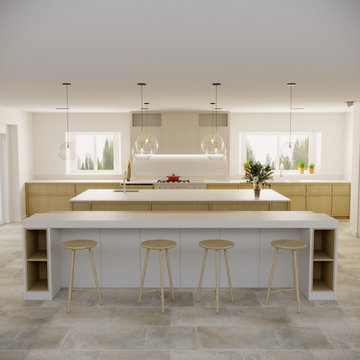
A series of 3d visuals from our design team, showing details of a Kitchen we are currently working on. The client wanted a modern farmhouse look to match the style of the new family home in Oxfordshire.
We opted for a white-washed Oak, with matte lacquer finish, larder doors finished in Farrow & Ball "Ammonite". The internal drawers are dovetailed using Oak Veneered Birch Plywood as the client wanted to see the plywood edge.
Creating 3D Visuals has allowed the client to see exactly how the kitchen will look before manufacture and allows us to highlight smaller details which sometimes are hard to pick up on 2D line drawings.
The Architects, Thinking Buildings Ltd, can also use these renders to finalise M&E services to give a cohesive look to the space.
Do you have plans for a new kitchen project in 2021? Please contact us so we can realise your project.
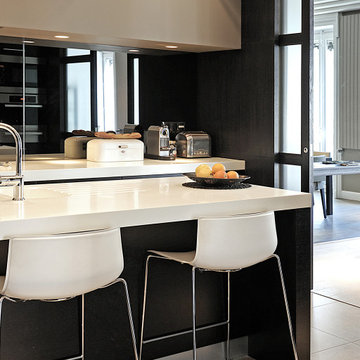
Pour cet appartement Haussmannien de 240 m2, nos clients souhaitaient réunir deux appartements anciens d’un même palier, les rénover et les réaménager complètement. Les logements ne convenaient pas à leurs envies et à leurs besoins.
Pour que l’appartement soit en adéquation avec le mode de vie de nos clients, nous avons repensé complètement la distribution des pièces. L’objectif était d’apporter une cohérence à l’ensemble du logement.
En collaboration avec l’architecte d’intérieur, les modifications ont été décidées pour créer de nouveaux espaces de vie :
• Modification de l’emplacement de la cuisine
• Création d’une salle de bain supplémentaire
• Création et aménagement d’un dressing
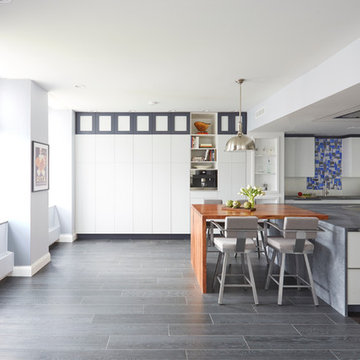
Mike Kaskel Photo
Inspiration pour une grande cuisine américaine design en L avec un évier encastré, un placard à porte plane, des portes de placard blanches, un plan de travail en bois, une crédence grise, une crédence en feuille de verre, un électroménager en acier inoxydable, un sol en liège et 2 îlots.
Inspiration pour une grande cuisine américaine design en L avec un évier encastré, un placard à porte plane, des portes de placard blanches, un plan de travail en bois, une crédence grise, une crédence en feuille de verre, un électroménager en acier inoxydable, un sol en liège et 2 îlots.
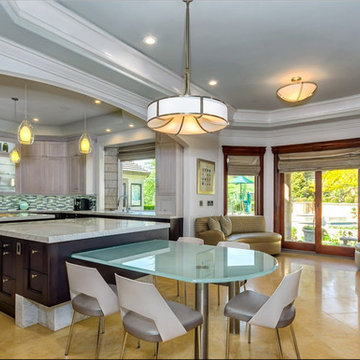
This kitchen received a total transformation.
Cette photo montre une très grande cuisine américaine chic en U et bois foncé avec un évier 2 bacs, un placard à porte shaker, plan de travail en marbre, une crédence bleue, une crédence en feuille de verre, un électroménager en acier inoxydable, un sol en marbre et 2 îlots.
Cette photo montre une très grande cuisine américaine chic en U et bois foncé avec un évier 2 bacs, un placard à porte shaker, plan de travail en marbre, une crédence bleue, une crédence en feuille de verre, un électroménager en acier inoxydable, un sol en marbre et 2 îlots.
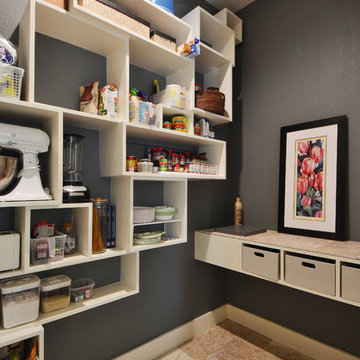
This custom pantry and drop zone offer flexible and accessible storage options. The bold wall color adds warmth to the large space and provides the perfect backdrop for the cantilevered box design.
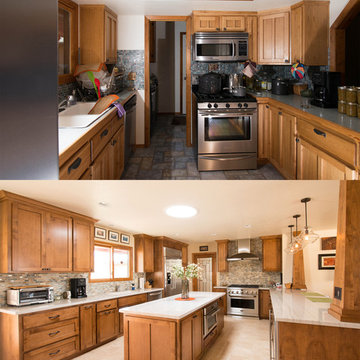
This ranch style kitchen shows the original kitchen, and the new layout. The object was to open the space, lighten it, as well as make it a livable friendly entertaining space.
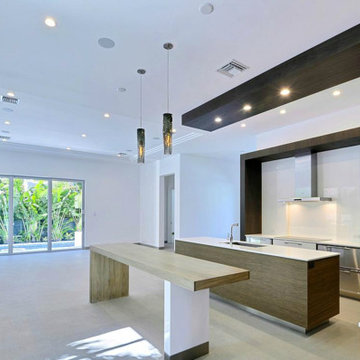
View of Kitchen through the Family Room to Pool beyond.
Idées déco pour une cuisine moderne en L et bois brun de taille moyenne avec un évier encastré, un placard à porte vitrée, un plan de travail en quartz, une crédence blanche, une crédence en feuille de verre, un électroménager en acier inoxydable, un sol en carrelage de porcelaine et 2 îlots.
Idées déco pour une cuisine moderne en L et bois brun de taille moyenne avec un évier encastré, un placard à porte vitrée, un plan de travail en quartz, une crédence blanche, une crédence en feuille de verre, un électroménager en acier inoxydable, un sol en carrelage de porcelaine et 2 îlots.
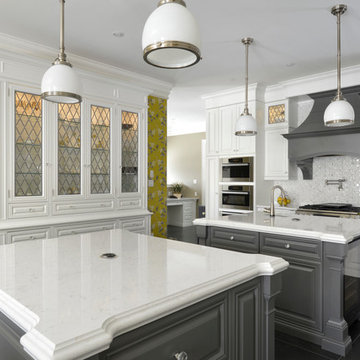
Nancy G. Photography
Aménagement d'une très grande cuisine ouverte encastrable classique en U avec un évier encastré, un placard avec porte à panneau surélevé, des portes de placard blanches, un plan de travail en quartz modifié, une crédence blanche, une crédence en feuille de verre, un sol en carrelage de porcelaine et 2 îlots.
Aménagement d'une très grande cuisine ouverte encastrable classique en U avec un évier encastré, un placard avec porte à panneau surélevé, des portes de placard blanches, un plan de travail en quartz modifié, une crédence blanche, une crédence en feuille de verre, un sol en carrelage de porcelaine et 2 îlots.
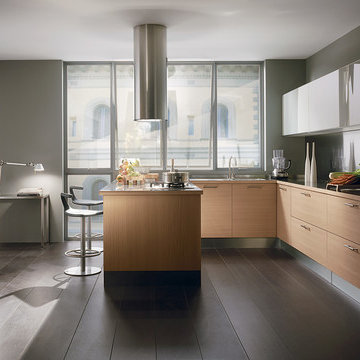
Mood
design by Silvano Barsacchi
Contemporary taste and quality of life in the kitchen
There are a wealth of innovative solutions in Mood, a kitchen that responds successfully to new rhythms of daily life, and the urge to personalise one’s home. A kitchen of stylish simplicity, perfect in its contents and functions, which extends its horizons into the home: all space must waiting to be lived in, with no boundaries. Products with a variety of opening systems (under-top frames, under-top frames and central strip and handles), a huge assortment of materials and a trendsetting colour range, Mood is a vast kitchen design project to delight different tastes, rich in new ideas and elegant solutions. Exclusive, sophisticated attributes of an all-Italian kitchen styled for our time.
- See more at: http://www.scavolini.us/Kitchens/Mood
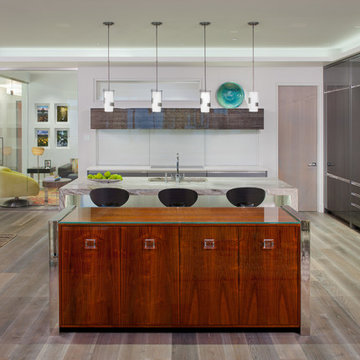
Craig Thompson Photography
NKBA 1st Place Winner in Medium Kitchen Category
Lead Designer: Emily Miller, CKD
Co-Designer: Tommy Trzcinski
Réalisation d'une cuisine ouverte parallèle design de taille moyenne avec un placard à porte plane, des portes de placard grises, plan de travail en marbre, une crédence blanche, un électroménager en acier inoxydable, parquet clair, 2 îlots, un évier 2 bacs, une crédence en feuille de verre et un sol gris.
Réalisation d'une cuisine ouverte parallèle design de taille moyenne avec un placard à porte plane, des portes de placard grises, plan de travail en marbre, une crédence blanche, un électroménager en acier inoxydable, parquet clair, 2 îlots, un évier 2 bacs, une crédence en feuille de verre et un sol gris.
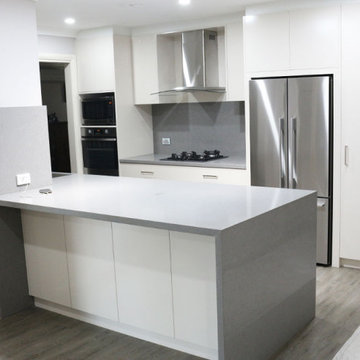
Inspiration pour une cuisine ouverte parallèle minimaliste avec un placard à porte plane, des portes de placard blanches, un plan de travail en quartz modifié, une crédence grise, une crédence en feuille de verre, un électroménager en acier inoxydable, 2 îlots, un sol marron et un plan de travail gris.
Idées déco de cuisines avec une crédence en feuille de verre et 2 îlots
14
