Idées déco de cuisines avec une crédence en travertin et une crédence en quartz modifié
Trier par :
Budget
Trier par:Populaires du jour
241 - 260 sur 31 934 photos
1 sur 3
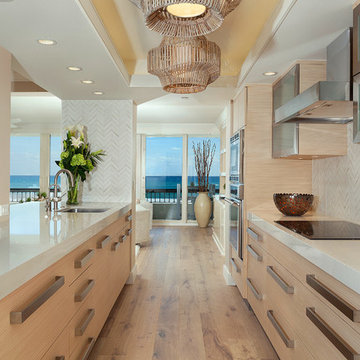
Ed Butera | ibi designs
Cette image montre une cuisine ouverte parallèle design en bois clair de taille moyenne avec un évier encastré, un placard à porte plane, plan de travail en marbre, une crédence beige, une crédence en travertin, un électroménager en acier inoxydable, un sol en bois brun, aucun îlot, un sol marron et un plan de travail beige.
Cette image montre une cuisine ouverte parallèle design en bois clair de taille moyenne avec un évier encastré, un placard à porte plane, plan de travail en marbre, une crédence beige, une crédence en travertin, un électroménager en acier inoxydable, un sol en bois brun, aucun îlot, un sol marron et un plan de travail beige.
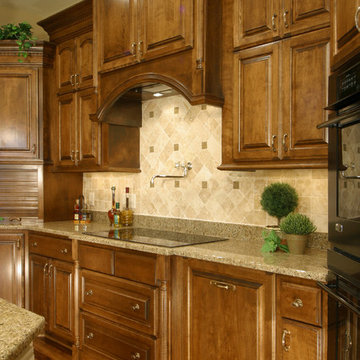
Landmark Photography
Inspiration pour une grande arrière-cuisine traditionnelle en U et bois brun avec un évier encastré, un placard avec porte à panneau surélevé, un plan de travail en granite, une crédence en travertin, un sol en bois brun, îlot et un électroménager noir.
Inspiration pour une grande arrière-cuisine traditionnelle en U et bois brun avec un évier encastré, un placard avec porte à panneau surélevé, un plan de travail en granite, une crédence en travertin, un sol en bois brun, îlot et un électroménager noir.
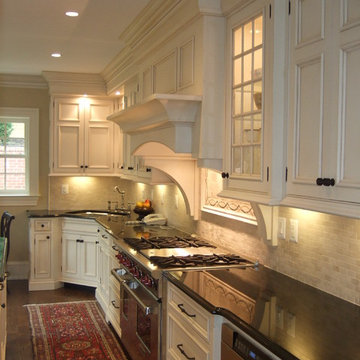
Exemple d'une cuisine chic avec un placard avec porte à panneau encastré, un électroménager en acier inoxydable et une crédence en travertin.
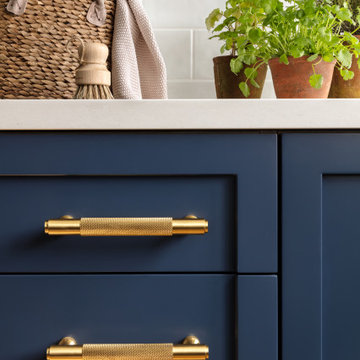
Navy kitchen designed by our team in Hampstead High street
Cette image montre une cuisine design avec un évier posé, une crédence en quartz modifié, un électroménager noir et parquet clair.
Cette image montre une cuisine design avec un évier posé, une crédence en quartz modifié, un électroménager noir et parquet clair.
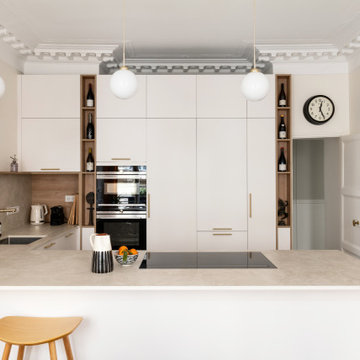
Un appartement familial haussmannien rénové, aménagé et agrandi avec la création d'un espace parental suite à la réunion de deux lots. Les fondamentaux classiques des pièces sont conservés et revisités tout en douceur avec des matériaux naturels et des couleurs apaisantes.
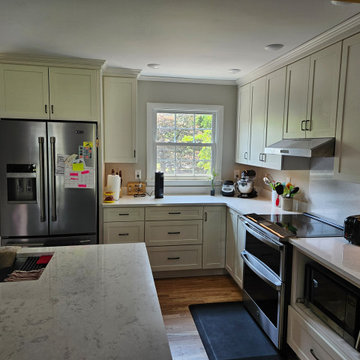
Cabinets: Kraftmaid Vantage Lyndale Warm White (perimeter) & Rainfall (island)
Countertop: Cambria Foggy City (perimeter)
Cambria Torquay (island)
Hardware: Richelieu 820

Sleek open kitchen with pops of color and interest. Custom cabinetry is a mix of blue and bamboo slab front, carrying the cutout design from the mudroom in lieu of hardware. Quartz countertops and backsplash finish out the space.

Traditional White Kitchen with Formal Wood Hood
Idée de décoration pour une grande cuisine américaine tradition en U avec un placard avec porte à panneau surélevé, des portes de placard blanches, une crédence en travertin, un évier de ferme, un plan de travail en granite, une crédence multicolore, un électroménager en acier inoxydable, un sol en bois brun, une péninsule, un sol marron et un plan de travail beige.
Idée de décoration pour une grande cuisine américaine tradition en U avec un placard avec porte à panneau surélevé, des portes de placard blanches, une crédence en travertin, un évier de ferme, un plan de travail en granite, une crédence multicolore, un électroménager en acier inoxydable, un sol en bois brun, une péninsule, un sol marron et un plan de travail beige.
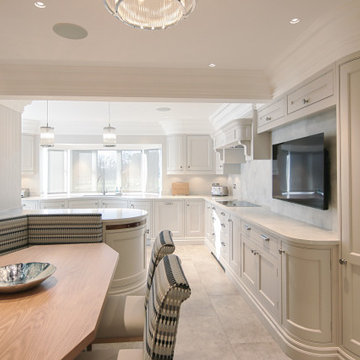
Aménagement d'une très grande cuisine américaine classique avec un évier posé, un placard à porte shaker, des portes de placard blanches, un plan de travail en quartz, une crédence grise, une crédence en quartz modifié, un électroménager noir, un sol en calcaire, îlot, un plan de travail gris et un plafond à caissons.
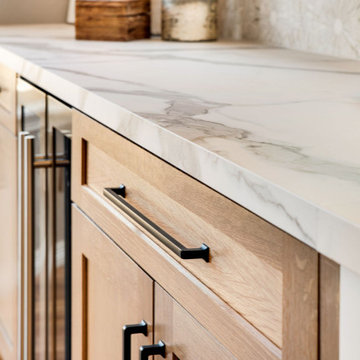
A clean, modern farmhouse aesthetic provides the guiding light for this project. Every detail strives to ensure that the newly designed space feels light-filled, clean, and open. Highlighting the design is beautifully textured, quarter sawn white oak cabinetry that brings both warmth and interest to the space. Contrasting white cabinetry provides balance while complementing the light oak cabinets. The stunning final touch is the porcelian slab countertops and backsplash. Add that subtle drama to top off this kitchen design.

Designed from our Devine collection, this light green Kitchen is a blend of elegance and comfort. Its 'Moonstone' paint colour offers a tranquil space for culinary passions. The pale sage green cabinetry, complemented by burnished brass handles, sets an enchanting tone. The smoked oak veneer adds depth against the stunning Silestone Calacatta Gold worktops, creating a captivating dance of light. With Miele appliances, this kitchen blends classic design and modern technology. At Tom Howley, we've meticulously crafted every detail to embody our ethos. With its serene aesthetics and flawless functionality, this kitchen is a place where elegance and comfort seamlessly intertwine.
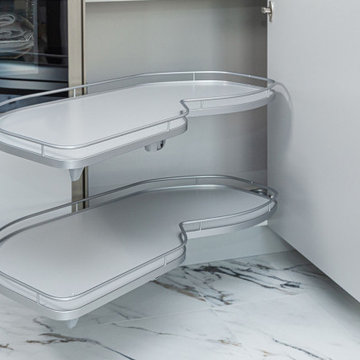
Кухня Люмина 16 - отличный пример того, как мебельный гарнитур вписывается в интерьер. Потолочный светильник спот пересекается с черными горизонтальными ручками GOLA, а столешница пересекается с напольным покрытием. Кухня выполнена в лаконичной цветовой гамме - в серых тонах.
Детали проекта:
Столешница, переходящая в фартук в 1/3 стены с сохранением рисунка
Волшебный угол Kessebohmer (фото 5)
Умное хранение в каждом ящике от HETTICH
Встроенная техника с эргономичным расположением: холодильник, посудомойка, плита и микроволновая печь
LED - подсветка рабочей зоны
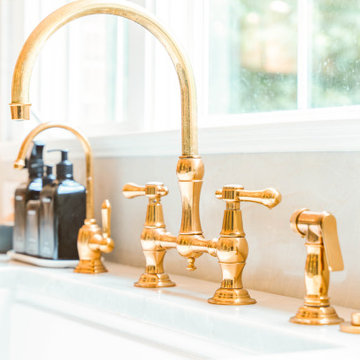
Welcome to our latest kitchen renovation project, where classic French elegance meets contemporary design in the heart of Great Falls, VA. In this transformation, we aim to create a stunning kitchen space that exudes sophistication and charm, capturing the essence of timeless French style with a modern twist.
Our design centers around a harmonious blend of light gray and off-white tones, setting a serene and inviting backdrop for this kitchen makeover. These neutral hues will work in harmony to create a calming ambiance and enhance the natural light, making the kitchen feel open and welcoming.
To infuse a sense of nature and add a striking focal point, we have carefully selected green cabinets. The rich green hue, reminiscent of lush gardens, brings a touch of the outdoors into the space, creating a unique and refreshing visual appeal. The cabinets will be thoughtfully placed to optimize both functionality and aesthetics.
Throughout the project, our focus is on creating a seamless integration of design elements to produce a cohesive and visually stunning kitchen. The cabinetry, hood, light fixture, and other details will be meticulously crafted using high-quality materials, ensuring longevity and a timeless appeal.
Countertop Material: Quartzite
Cabinet: Frameless Custom cabinet
Stove: Ilve 48"
Hood: Plaster field made
Lighting: Hudson Valley Lighting

Exemple d'une cuisine montagne en L fermée et de taille moyenne avec un évier de ferme, un placard à porte shaker, des portes de placards vertess, un plan de travail en quartz modifié, une crédence grise, une crédence en quartz modifié, un électroménager noir, un sol en brique, îlot, un sol marron, un plan de travail gris et poutres apparentes.
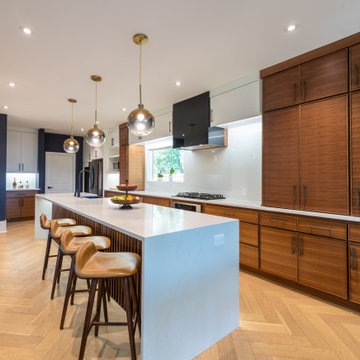
Both the design and construction teams put their heart into making sure we worked with the client to achieve this gorgeous vision. The client was sensitive to both aesthetic and functionality goals, so we set out to improve their old, dated cramped kitchen, with an open concept that facilitates cooking workflow, and dazzles the eye with its mid century modern design. One of their biggest items was their need for increased storage space. We certainly achieved that with ample cabinet space and doubling their pantry space.
The 13 foot waterfall island is the centerpiece, which is heavily utilized for cooking, eating, playing board games and hanging out. The pantry behind the walnut doors used to be the fridge space, and there's an extra pantry now to the left of the current fridge. We moved the sink from the counter to the island, which really helped workflow (we created triangle between cooktop, sink and fridge/pantry 2). To make the cabinets flow linearly at the top we moved and replaced the window. The beige paint is called alpaca from Sherwin Williams and the blue is charcoal blue from sw.
Everything was carefully selected, from the horizontal grain on the walnut cabinets, to the subtly veined white quartz from Arizona tile, to the black glass paneled luxury hood from Futuro Futuro. The pendants and chandelier are from West Elm. The flooring is from karastan; a gorgeous engineered, white oak in herringbone pattern. The recessed lights are decorative from Lumens. The pulls are antique brass from plank hardware (in London). We sourced the door handles and cooktop (Empava) from Houzz. The faucet is Rohl and the sink is Bianco.
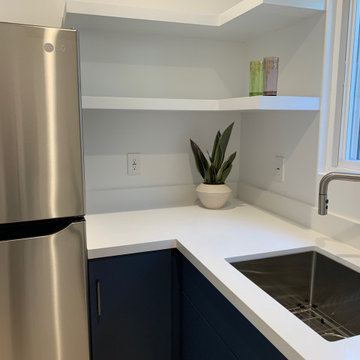
ADU kitchen has all the necessities as a large kitchen would have,
Cette image montre une petite cuisine design en L fermée avec un évier encastré, un placard à porte plane, des portes de placard bleues, un plan de travail en quartz, une crédence blanche, une crédence en quartz modifié, un électroménager en acier inoxydable, parquet clair, aucun îlot, un sol marron et un plan de travail blanc.
Cette image montre une petite cuisine design en L fermée avec un évier encastré, un placard à porte plane, des portes de placard bleues, un plan de travail en quartz, une crédence blanche, une crédence en quartz modifié, un électroménager en acier inoxydable, parquet clair, aucun îlot, un sol marron et un plan de travail blanc.

Amueblamiento de cocina en laminado blanco innsbruck de santos con encimera dekton entzo y equipo de electrodomesticos bsch en colaboración con RQH Logroño.
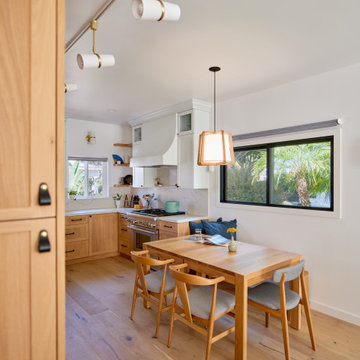
Cette image montre une petite cuisine américaine design avec un évier de ferme, placards, différentes finitions de placard, un plan de travail en quartz modifié, une crédence blanche, une crédence en quartz modifié, un électroménager en acier inoxydable, parquet clair, aucun îlot, un sol marron et un plan de travail blanc.
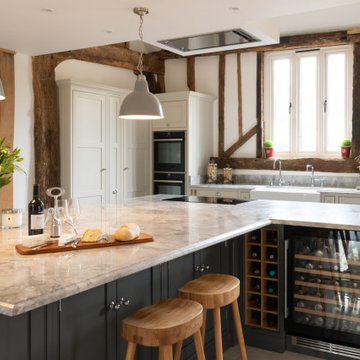
A beautiful barn conversion that underwent a major renovation to be completed with a bespoke handmade kitchen. What we have here is our Classic In-Frame Shaker filling up one wall where the exposed beams are in prime position. This is where the storage is mainly and the sink area with some cooking appliances. The island is very large in size, an L-shape with plenty of storage, worktop space, a seating area, open shelves and a drinks area. A very multi-functional hub of the home perfect for all the family.
We hand-painted the cabinets in F&B Down Pipe & F&B Shaded White for a stunning two-tone combination.
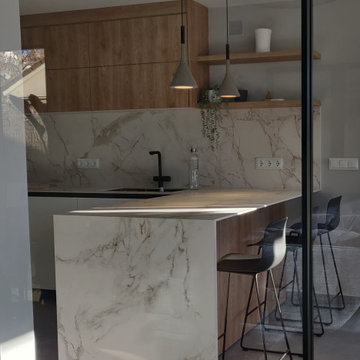
Idées déco pour une grande cuisine blanche et bois contemporaine en L fermée avec un évier encastré, un placard à porte plane, un plan de travail en quartz modifié, une crédence multicolore, une crédence en quartz modifié, un électroménager noir, un sol en carrelage de porcelaine, une péninsule, un sol gris, un plan de travail blanc et un plafond décaissé.
Idées déco de cuisines avec une crédence en travertin et une crédence en quartz modifié
13