Idées déco de cuisines blanches avec un plafond en papier peint
Trier par :
Budget
Trier par:Populaires du jour
181 - 200 sur 423 photos
1 sur 3
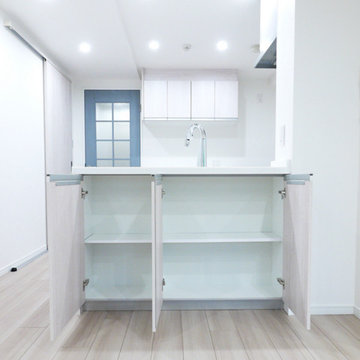
カウンター前面が収納になっています。
Idée de décoration pour une cuisine ouverte linéaire nordique en bois clair avec un sol en contreplaqué, îlot, un sol beige, un plan de travail blanc et un plafond en papier peint.
Idée de décoration pour une cuisine ouverte linéaire nordique en bois clair avec un sol en contreplaqué, îlot, un sol beige, un plan de travail blanc et un plafond en papier peint.
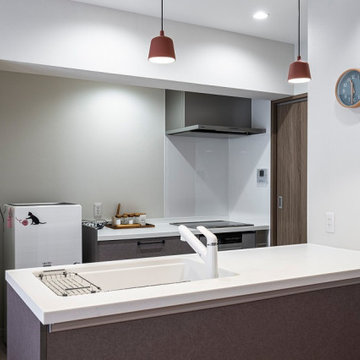
リノベ前独立していたキッチンは、リビングダイニングに移設し、セパレートのOPENキッチンへ。食器棚を置かずスッキリ見せるため収納たっぷりのプランに。
Cette photo montre une cuisine ouverte parallèle moderne avec une crédence grise, un électroménager en acier inoxydable, un sol en contreplaqué, îlot, un sol beige, un plan de travail blanc et un plafond en papier peint.
Cette photo montre une cuisine ouverte parallèle moderne avec une crédence grise, un électroménager en acier inoxydable, un sol en contreplaqué, îlot, un sol beige, un plan de travail blanc et un plafond en papier peint.
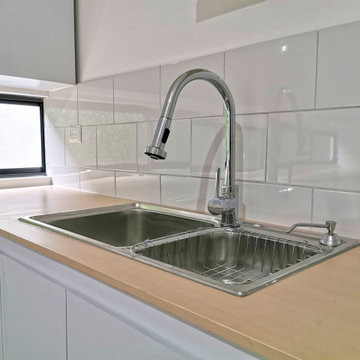
Tarja
Idée de décoration pour une cuisine ouverte minimaliste en L de taille moyenne avec un évier 2 bacs, un placard à porte plane, des portes de placard blanches, un plan de travail en stratifié, une crédence blanche, une crédence en céramique, un électroménager en acier inoxydable, un sol en carrelage de porcelaine, îlot, un sol beige, un plan de travail jaune et un plafond en papier peint.
Idée de décoration pour une cuisine ouverte minimaliste en L de taille moyenne avec un évier 2 bacs, un placard à porte plane, des portes de placard blanches, un plan de travail en stratifié, une crédence blanche, une crédence en céramique, un électroménager en acier inoxydable, un sol en carrelage de porcelaine, îlot, un sol beige, un plan de travail jaune et un plafond en papier peint.
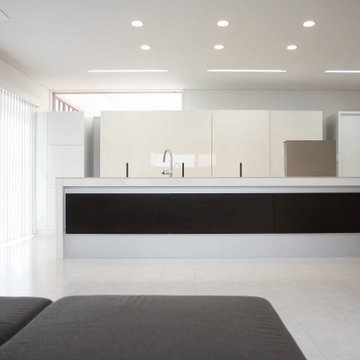
空間との調和が美しいキッチン。
アイランドキッチン・背面の引き戸収納ともにW3600と迫力のサイズ。
扉は艶の美しい鏡面仕上げでより上品な印象となっています。
アイランドキッチンは、モデーロオリジナルの下引き排気と天然木のフラップテーブル仕様。
家電製品を収納している引き戸内部の扉も上品なベージュ系のお色目を選ばれ、木との相性がとても綺麗です。
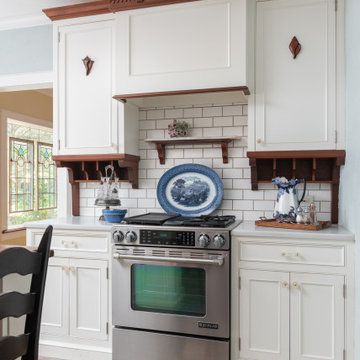
The vent hood has a section from an Eastlake Victorian bedroom set that was taken a part to create the vintage feel of this coastal kitchen. Hand carved shells adorn the upper cabinets.
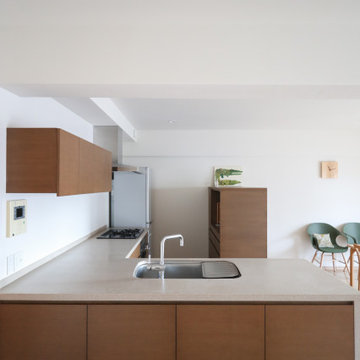
お料理大好きという施主様の使い勝手とLDKに家具のように自然になじむキッチンをというご希望
Exemple d'une cuisine ouverte scandinave en L et bois foncé avec un plan de travail en surface solide, une crédence blanche, un sol en contreplaqué, un sol marron, un plan de travail beige et un plafond en papier peint.
Exemple d'une cuisine ouverte scandinave en L et bois foncé avec un plan de travail en surface solide, une crédence blanche, un sol en contreplaqué, un sol marron, un plan de travail beige et un plafond en papier peint.
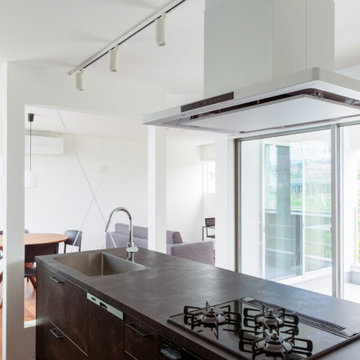
Réalisation d'une cuisine ouverte linéaire minimaliste avec un évier encastré, un placard à porte affleurante, des portes de placard marrons, un plan de travail en stratifié, îlot, un sol marron, un plan de travail marron, un plafond en papier peint et fenêtre au-dessus de l'évier.
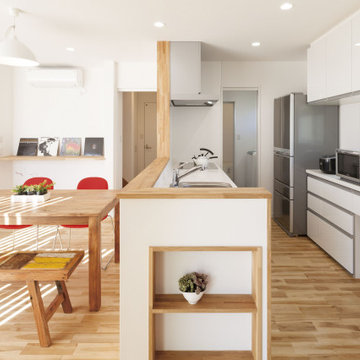
Réalisation d'une cuisine ouverte linéaire avec un plan de travail en surface solide, un plan de travail beige, un sol en bois brun, un sol marron et un plafond en papier peint.
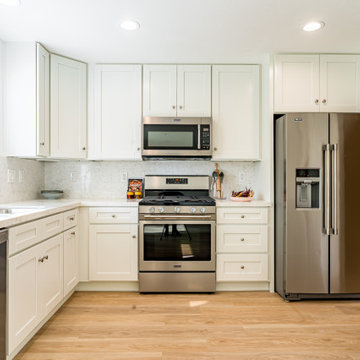
Experience the stunning transformation of a modern new construction home with a complete renovation that exceeds all expectations. Every inch of this home is designed to maximize space and offer a comfortable living experience, starting with the spacious kitchen that features stainless steel fixtures, sleek white cabinetry and light hardwood flooring. The accompanying bathroom mirrors this same style with matching features and a luxurious shower that boasts gorgeous white marble walls and two niches for added convenience.
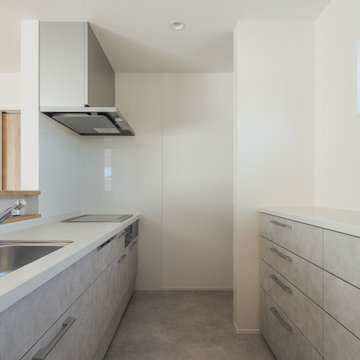
グレーパネルのキッチン。
床もパネルに合わせたグレーのフローリングにしています。
小窓から入る光で明るい空間になっています。
Idées déco pour une cuisine ouverte linéaire de taille moyenne avec une crédence grise, un sol en contreplaqué, un sol gris, un plan de travail beige et un plafond en papier peint.
Idées déco pour une cuisine ouverte linéaire de taille moyenne avec une crédence grise, un sol en contreplaqué, un sol gris, un plan de travail beige et un plafond en papier peint.
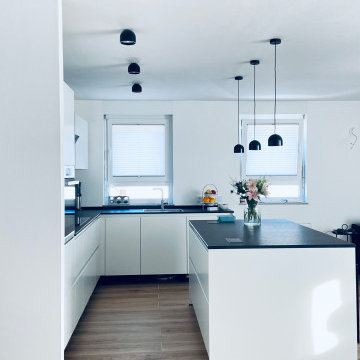
Cette image montre une cuisine ouverte parallèle, encastrable et grise et blanche minimaliste de taille moyenne avec un évier posé, un placard à porte plane, des portes de placard blanches, un plan de travail en surface solide, une crédence beige, un sol en carrelage de porcelaine, îlot, un sol beige, plan de travail noir et un plafond en papier peint.
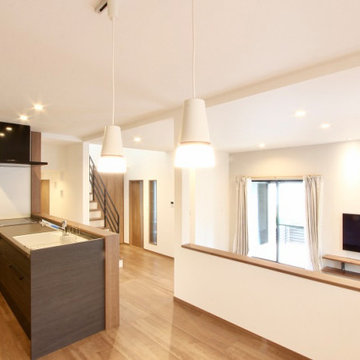
ダイニングとキッチンの床の高さを、リビングよりも60cmほど高くしているので、ダイニング・キッチンからは高い目線でリビングが見渡せるようになっています。
リビングを見下ろす感じで炊事できるので、小さなお子さんの様子もしっかり把握できます。
Idée de décoration pour une grande cuisine ouverte linéaire chalet avec un évier intégré, des portes de placard noires, plan de travail en marbre, une crédence blanche, une crédence en feuille de verre, un électroménager en acier inoxydable, un sol en contreplaqué, un sol marron, plan de travail noir et un plafond en papier peint.
Idée de décoration pour une grande cuisine ouverte linéaire chalet avec un évier intégré, des portes de placard noires, plan de travail en marbre, une crédence blanche, une crédence en feuille de verre, un électroménager en acier inoxydable, un sol en contreplaqué, un sol marron, plan de travail noir et un plafond en papier peint.
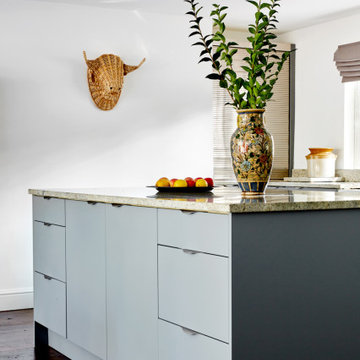
Bespoke kitchen, granite worktop, floorboards, white, grey roman blinds,
Cette image montre une grande cuisine ouverte linéaire design avec un évier de ferme, un placard à porte plane, des portes de placard grises, un plan de travail en granite, une crédence blanche, une crédence en marbre, un électroménager en acier inoxydable, parquet foncé, îlot, un sol marron, un plan de travail multicolore et un plafond en papier peint.
Cette image montre une grande cuisine ouverte linéaire design avec un évier de ferme, un placard à porte plane, des portes de placard grises, un plan de travail en granite, une crédence blanche, une crédence en marbre, un électroménager en acier inoxydable, parquet foncé, îlot, un sol marron, un plan de travail multicolore et un plafond en papier peint.
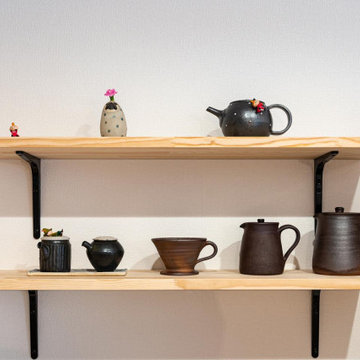
キッチン背面に設けた飾り棚。お気に入りの食器や小物をディスプレイして、インテリアを楽しめます♪
Aménagement d'une cuisine ouverte linéaire en bois clair avec une crédence blanche, parquet clair, aucun îlot, un sol beige et un plafond en papier peint.
Aménagement d'une cuisine ouverte linéaire en bois clair avec une crédence blanche, parquet clair, aucun îlot, un sol beige et un plafond en papier peint.
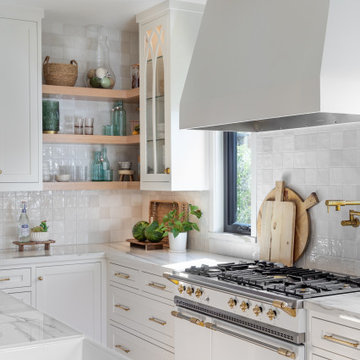
Aménagement d'une grande cuisine américaine classique en L avec un évier de ferme, un placard avec porte à panneau encastré, un plan de travail en quartz, une crédence multicolore, une crédence en mosaïque, parquet clair, îlot, un sol marron, un plan de travail blanc et un plafond en papier peint.
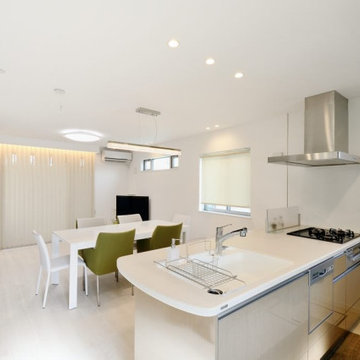
Aménagement d'une cuisine ouverte contemporaine en bois clair avec un évier intégré, un placard à porte affleurante, un plan de travail en surface solide, une crédence beige, un électroménager en acier inoxydable, un sol en contreplaqué, îlot, un sol blanc, un plan de travail beige et un plafond en papier peint.
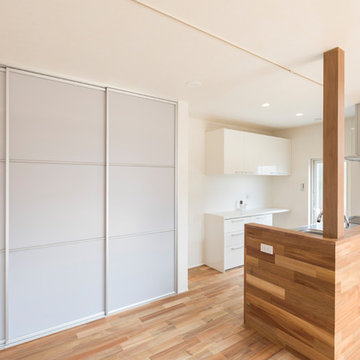
カウンターキッチン
腰壁を建築で造作し一体感を持たせるようフローリングで仕上げる
パントリーは乳白色のパネルスライドドア
Idées déco pour une cuisine ouverte linéaire moderne avec un plan de travail en inox, un sol en bois brun, une péninsule et un plafond en papier peint.
Idées déco pour une cuisine ouverte linéaire moderne avec un plan de travail en inox, un sol en bois brun, une péninsule et un plafond en papier peint.
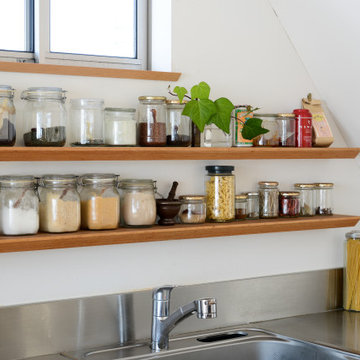
Aménagement d'une cuisine ouverte moderne avec un évier encastré, un plan de travail en inox, un sol en bois brun, un sol marron et un plafond en papier peint.

Exemple d'une cuisine ouverte linéaire moderne de taille moyenne avec un évier intégré, des portes de placard noires, un plan de travail en surface solide, un électroménager en acier inoxydable, un sol en vinyl, îlot, un sol gris, un plan de travail blanc et un plafond en papier peint.
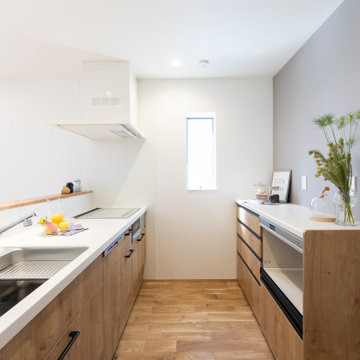
Idée de décoration pour une cuisine ouverte parallèle minimaliste en bois brun avec un évier encastré, un plan de travail en surface solide, une crédence blanche, un électroménager blanc, un sol en bois brun, une péninsule et un plafond en papier peint.
Idées déco de cuisines blanches avec un plafond en papier peint
10