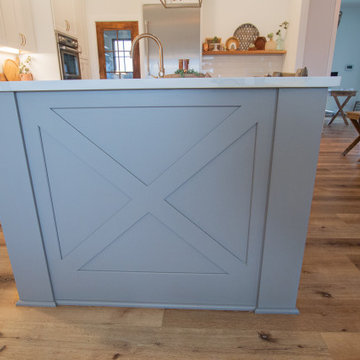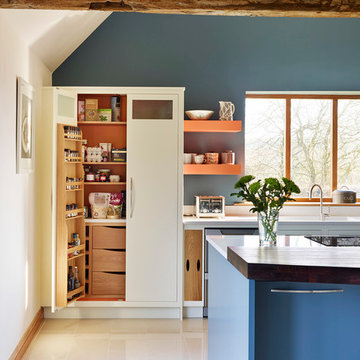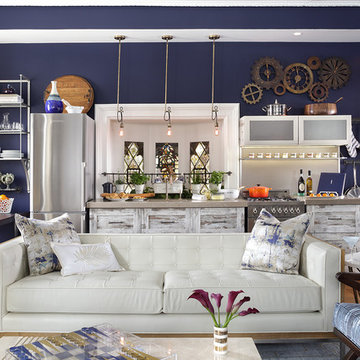Idées déco de cuisines campagne bleues
Trier par :
Budget
Trier par:Populaires du jour
301 - 320 sur 1 220 photos
1 sur 3
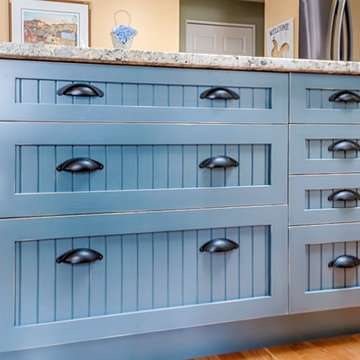
Inspiration pour une cuisine rustique en L fermée et de taille moyenne avec un évier encastré, un placard à porte shaker, des portes de placard blanches, un plan de travail en granite, une crédence blanche, une crédence en carrelage métro, un électroménager en acier inoxydable, un sol en bois brun, îlot, un sol marron et un plan de travail beige.
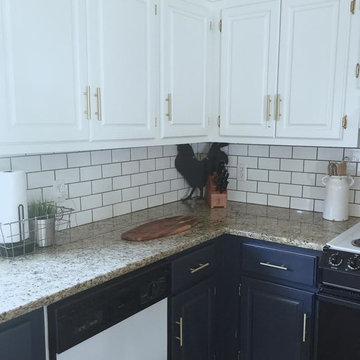
Exemple d'une cuisine américaine nature en U avec un évier 2 bacs, un placard avec porte à panneau surélevé, des portes de placard bleues, un plan de travail en granite, une crédence blanche, une crédence en carrelage métro, un électroménager en acier inoxydable, un sol en carrelage de céramique et îlot.
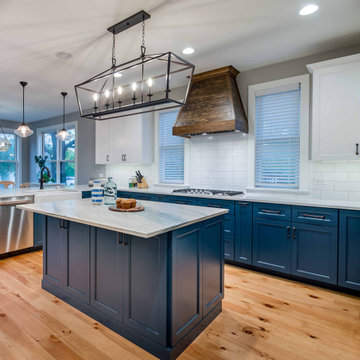
Aménagement d'une grande cuisine américaine blanche et bois campagne en L avec un évier de ferme, un placard à porte shaker, des portes de placard turquoises, plan de travail en marbre, une crédence blanche, une crédence en carreau de porcelaine, un électroménager en acier inoxydable, parquet clair, îlot, un sol marron et un plan de travail multicolore.
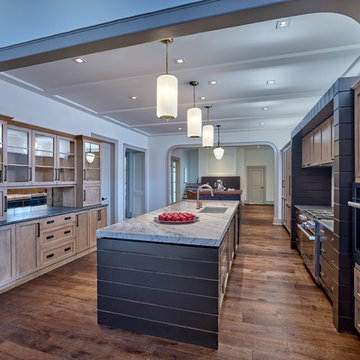
This custom kitchen is designed for the gourmet chef with sophisticated and refined taste. Surrounded by high transom windows, the shaker-style cabinetry is bold and masculine. Maple is used in contrasting tones, with a hand-rubbed finish. A special feature in the kitchen is the cook zone, framed by a band of obsidian black painted maple that frames the Miele gas range in an art-like way. A professional line of appliances, like the Miele integrated refrigerator, dishwasher, ContourLine warming drawer, single convection oven, microwave drawer oven, and GE Monogram Wine Reserve complete the culinary package.

Detailfoto Apothekerschrank. Foto: Winfried Heinze
Idées déco pour une petite cuisine parallèle et encastrable campagne fermée avec un évier posé, un placard à porte affleurante, des portes de placard bleues, un plan de travail en granite, une crédence bleue, une crédence en bois, parquet foncé, aucun îlot, un sol marron et plan de travail noir.
Idées déco pour une petite cuisine parallèle et encastrable campagne fermée avec un évier posé, un placard à porte affleurante, des portes de placard bleues, un plan de travail en granite, une crédence bleue, une crédence en bois, parquet foncé, aucun îlot, un sol marron et plan de travail noir.
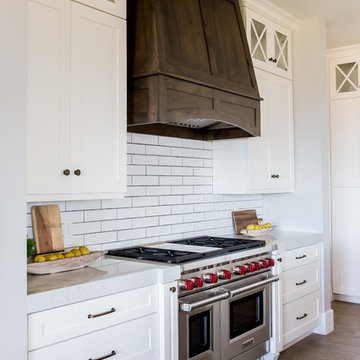
Cette photo montre une grande cuisine ouverte nature en L avec un évier de ferme, un placard à porte shaker, des portes de placard blanches, un plan de travail en stéatite, une crédence blanche, une crédence en carrelage métro, un électroménager en acier inoxydable, un sol en bois brun et îlot.
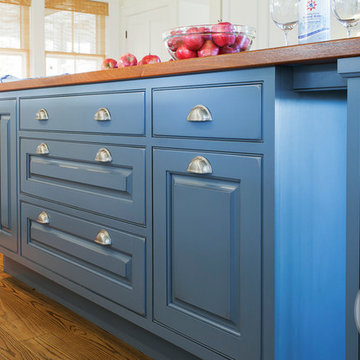
Exemple d'une cuisine nature avec un placard avec porte à panneau surélevé, des portes de placard bleues, un plan de travail en bois, un sol en bois brun, îlot et un sol marron.
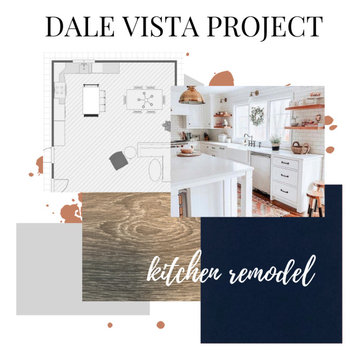
After waiting to renovate for over 30 years (!) we we're able to help show the Stone's the near exact future kitchen they would have. We took down all internal walls, relocated the furnace and moved the garage door to create extra space. The result is an open kitchen, dining and living room, but with special characteristics to separate each space. This project has been an absolute favorite from start to finish!
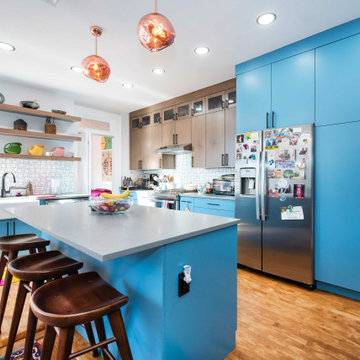
The apartment was purchased in a beautiful pre-war building, so it was important to the client and the design team to keep as many of the original elements as possible.
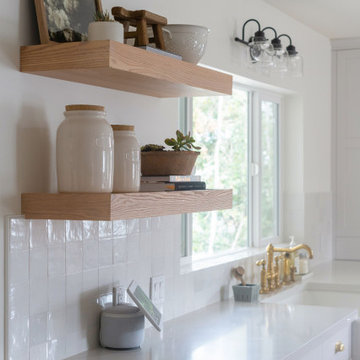
Talk about an entertainers dream! This kitchen features a bright and airy design with no shortage of counter and prep space.
Aménagement d'une cuisine campagne.
Aménagement d'une cuisine campagne.
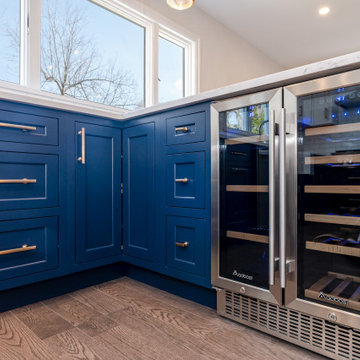
This blue and white kitchen simply POPS!
This narrow galley kitchen had pretty good placement of its appliances originally, except for the double ovens. (see before picture). We had to move those down, so when in use you weren't 1-blocking the door way and 2-dangerously close to the cook top.
We also wanted to give these new homeowner more countertop space for prep, and a place for them to sit and enjoy a cup of coffee in the morning or a place for the kids to do homework while mom & dad worked on dinner.
HOMEREDI did an amazing job bringing our design to fruition. I just love the gold fixtures the homeowner selected for the final touches. The gold looks amazing against our blue cabinetry. The combo just screams luxury, doesn't it?
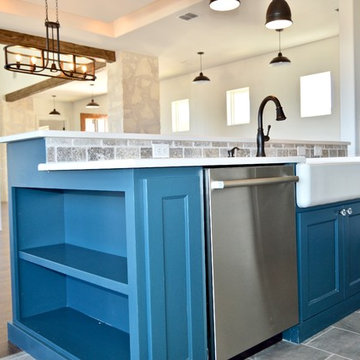
3,571 ft²: 4 bed/3.5 bath/Guest Rm/1ST customer home located in San Antonio at The Canyons at Scenic Loop. To uncover a wealth of possibilities, contact Michael Bryant at 210-387-6109.
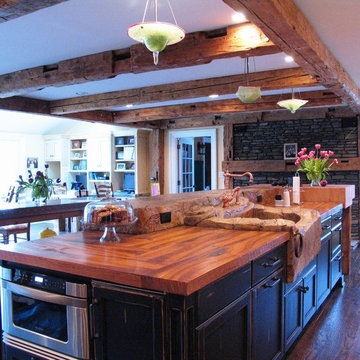
Concrete countertop that looks like wood and stone with custom sink - Xtreme Series GFRC Systems - SureCrete Design Products
Cette image montre une grande cuisine américaine rustique avec un évier intégré, un plan de travail en béton et îlot.
Cette image montre une grande cuisine américaine rustique avec un évier intégré, un plan de travail en béton et îlot.
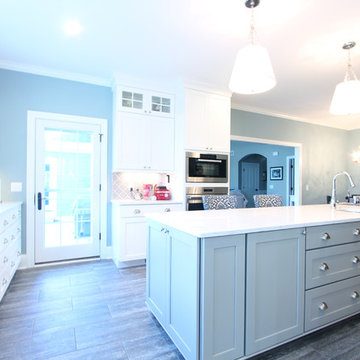
Cette photo montre une grande cuisine nature en U fermée avec un évier de ferme, un placard avec porte à panneau encastré, des portes de placard blanches, un plan de travail en quartz modifié, une crédence beige, une crédence en carreau de porcelaine, un électroménager en acier inoxydable, un sol en bois brun, îlot, un sol marron et un plan de travail blanc.
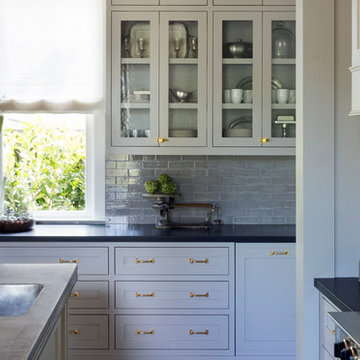
Réalisation d'une cuisine champêtre de taille moyenne avec un sol en bois brun et un sol marron.
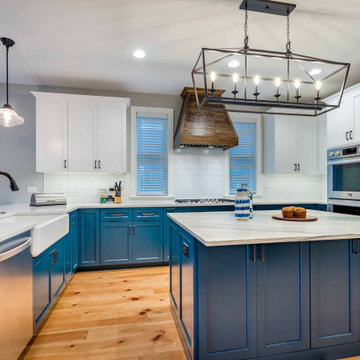
Inspiration pour une grande cuisine américaine blanche et bois rustique en L avec un évier de ferme, un placard à porte shaker, des portes de placard turquoises, plan de travail en marbre, une crédence blanche, une crédence en carreau de porcelaine, un électroménager en acier inoxydable, parquet clair, îlot, un sol marron, un plan de travail multicolore et un plafond en papier peint.
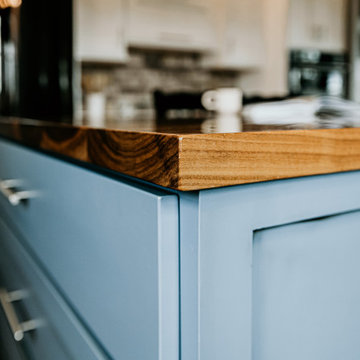
Inspiration pour une grande cuisine américaine rustique en U avec un évier de ferme, un placard à porte shaker, des portes de placard blanches, un plan de travail en quartz modifié, une crédence multicolore, une crédence en brique, un électroménager noir, un sol en bois brun, îlot, un sol marron et un plan de travail blanc.
Idées déco de cuisines campagne bleues
16
