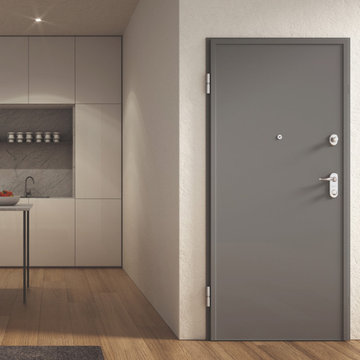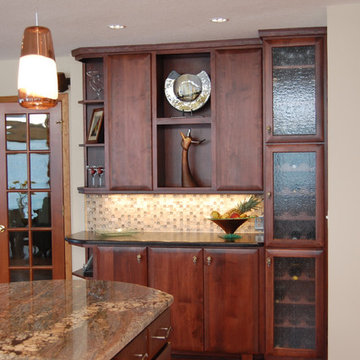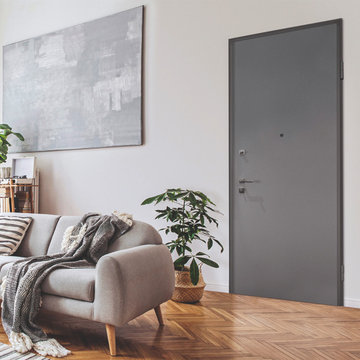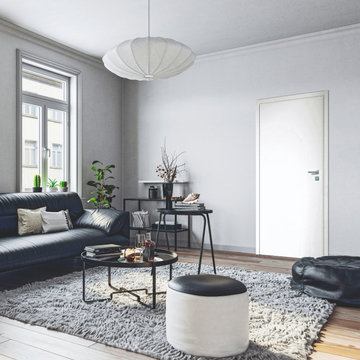Idées déco de cuisines classiques
Trier par :
Budget
Trier par:Populaires du jour
281 - 300 sur 692 photos
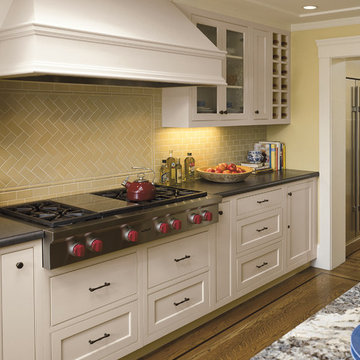
Inspiration pour une cuisine traditionnelle avec des portes de placard blanches, une crédence beige, une crédence en céramique et un placard à porte affleurante.
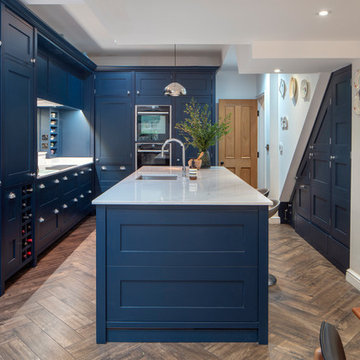
Aménagement d'une cuisine américaine classique avec un évier encastré, un placard à porte shaker, des portes de placard bleues, un électroménager noir, îlot, un sol marron, un plan de travail blanc et parquet foncé.
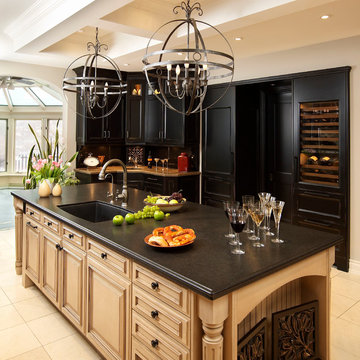
Mark Mercado
Idée de décoration pour une cuisine américaine encastrable tradition avec un évier encastré, un placard avec porte à panneau surélevé, des portes de placard noires et un plan de travail en quartz modifié.
Idée de décoration pour une cuisine américaine encastrable tradition avec un évier encastré, un placard avec porte à panneau surélevé, des portes de placard noires et un plan de travail en quartz modifié.
Trouvez le bon professionnel près de chez vous
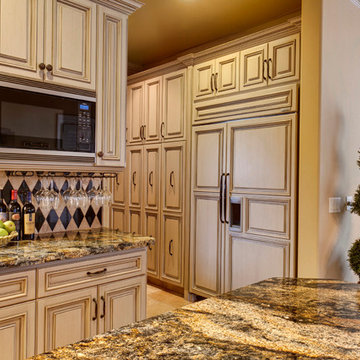
Linda Zoerb ASID Professional Design Consultants Before picture of Kitchen
Idée de décoration pour une cuisine encastrable tradition avec un placard avec porte à panneau surélevé, des portes de placard beiges et une crédence multicolore.
Idée de décoration pour une cuisine encastrable tradition avec un placard avec porte à panneau surélevé, des portes de placard beiges et une crédence multicolore.

Jonathan Zuck a DC film maker knew he wanted to add a kitchen addition to his classic DC home. He just did not know how to do it. Oddly the film maker needed help to see it. Ellyn Gutridge at Signature Kitchens Additions & Baths helped him see with her skills in Chief Architect a cad rendering tool which allows us to make almost real that which is intangible.
DO YOU SEE THE RANGE HOOD???
Photography by Jason Weil
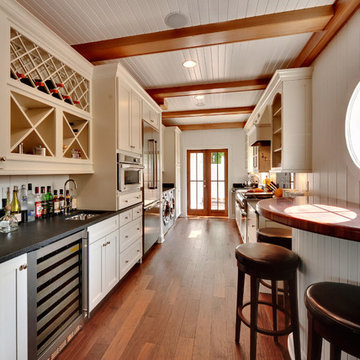
Inspiration pour une cuisine traditionnelle avec un électroménager en acier inoxydable et machine à laver.
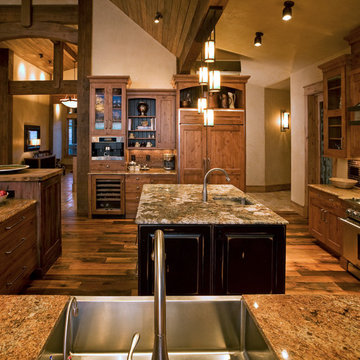
Amaron Folkestad Steamboat Springs Builder
Aménagement d'une cuisine encastrable classique avec un plan de travail en granite.
Aménagement d'une cuisine encastrable classique avec un plan de travail en granite.
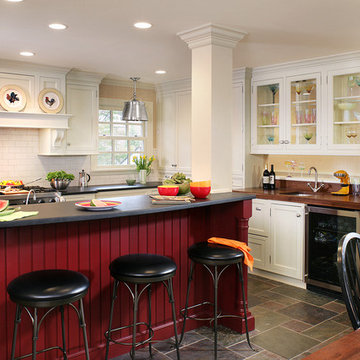
Traditional Country Kitchen in Short Hills, NJ with white cabinetry. Red island creates great focal point.
Idée de décoration pour une cuisine américaine tradition avec un électroménager en acier inoxydable, un évier encastré, un plan de travail en bois, un placard à porte vitrée et des portes de placard blanches.
Idée de décoration pour une cuisine américaine tradition avec un électroménager en acier inoxydable, un évier encastré, un plan de travail en bois, un placard à porte vitrée et des portes de placard blanches.
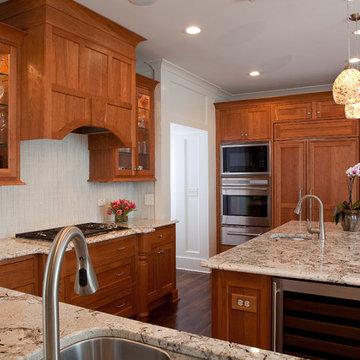
Cette image montre une cuisine encastrable traditionnelle en bois brun fermée et de taille moyenne avec un placard à porte vitrée, un évier 2 bacs, un plan de travail en granite, une crédence blanche, une crédence en carreau de verre, parquet foncé et îlot.
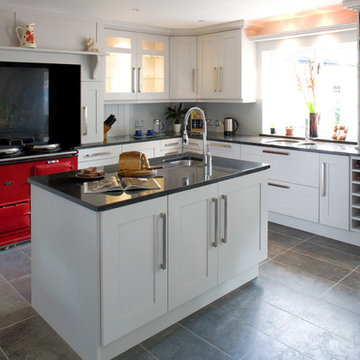
Cette image montre une cuisine traditionnelle avec un électroménager de couleur, un placard à porte shaker, des portes de placard blanches, une crédence noire et une crédence en dalle de pierre.
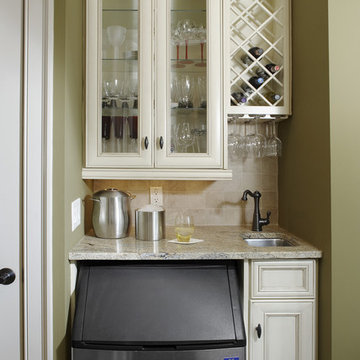
Idées déco pour une cuisine classique avec un placard à porte vitrée, des portes de placard beiges et une crédence beige.
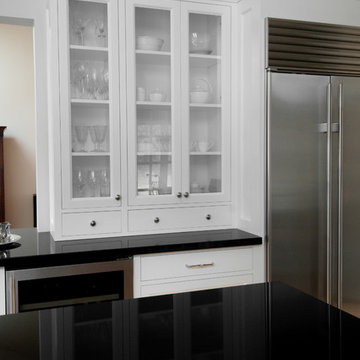
Cette image montre une cuisine traditionnelle avec un placard à porte vitrée, des portes de placard blanches, un électroménager en acier inoxydable et un plan de travail en granite.
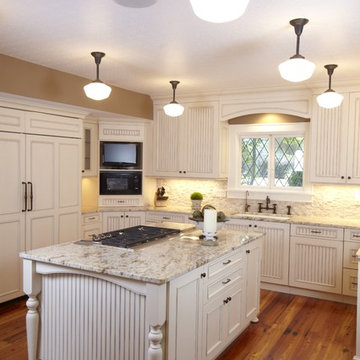
Aménagement d'une cuisine classique avec un évier encastré et un plan de travail en granite.
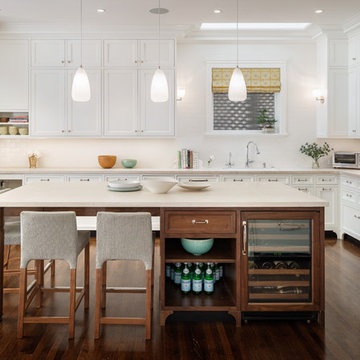
Aaron Leitz Photography
Réalisation d'une cuisine tradition avec un électroménager en acier inoxydable.
Réalisation d'une cuisine tradition avec un électroménager en acier inoxydable.
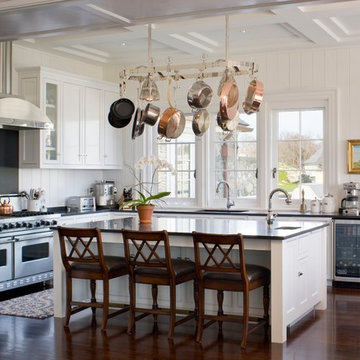
Réalisation d'une cuisine tradition avec un évier encastré, un placard à porte affleurante, des portes de placard blanches, un électroménager en acier inoxydable, parquet foncé et îlot.
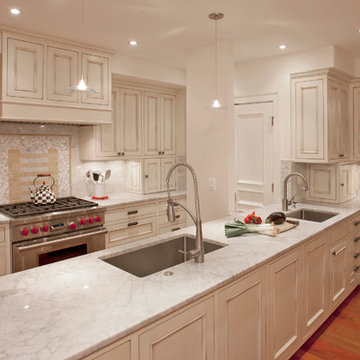
Photography by Ken Wyner
2101 Connecticut Avenue (c.1928), an 8-story brick and limestone Beaux Arts style building with spacious apartments, is said to have been “the finest apartment house to appear in Washington between the two World Wars.” (James M. Goode, Best Addresses, 1988.) As advertised for rent in 1928, the apartments were designed “to incorporate many details that would aid the residents in establishing a home atmosphere, one possessing charm and dignity usually found only in a private house… the character and tenancy (being) assured through careful selection of guests.” Home to Senators, Ambassadors, a Vice President and a Supreme Court Justice as well as numerous Washington socialites, the building still stands as one of the undisputed “best addresses” in Washington, DC.)
So well laid-out was this gracious 3,000 sf apartment that the basic floor plan remains unchanged from the original architect’s 1927 design. The organizing feature was, and continues to be, the grand “gallery” space in the center of the unit. Every room in the apartment can be accessed via the gallery, thus preserving it as the centerpiece of the “charm and dignity” which the original design intended. Programmatic modifications consisted of the addition of a small powder room off of the foyer, and the conversion of a corner “sun room” into a room for meditation and study. The apartment received a thorough updating of all systems, services and finishes, including a new kitchen and new bathrooms, several new built-in cabinetry units, and the consolidation of numerous small closets and passageways into more accessible and efficient storage spaces.
Idées déco de cuisines classiques
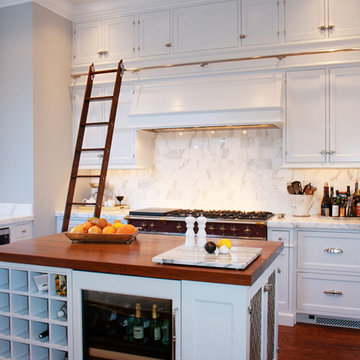
Idées déco pour une cuisine classique avec un placard avec porte à panneau encastré, des portes de placard blanches, un plan de travail en bois et une crédence blanche.
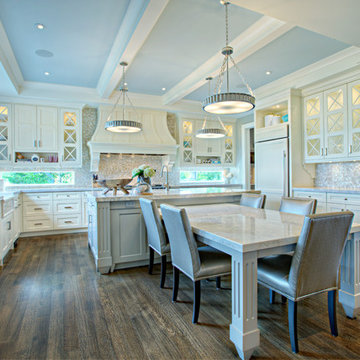
Inspiration pour une cuisine américaine encastrable traditionnelle avec un placard à porte shaker, des portes de placard blanches, un plan de travail en granite, une crédence multicolore, une crédence en mosaïque et un évier de ferme.
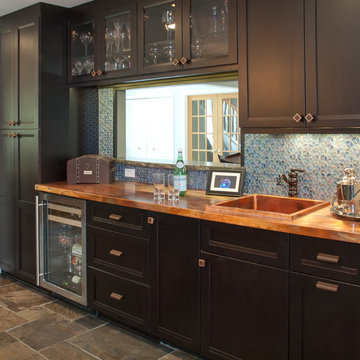
This large kitchen project includes this bar area for entertaining which offers a pass-through to the dining room. Although the cabinetry matches the rest of the space in wood specie and stain, the door style is slightly different and special hardware was used. The copper countertop and sink was left antiquated and flamed to age naturally for low maintenance. Majestic Imaging Ltd.
15


