Idées déco de cuisines en bois brun avec îlot
Trier par :
Budget
Trier par:Populaires du jour
281 - 300 sur 90 317 photos
1 sur 3
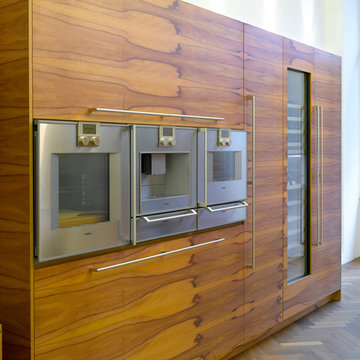
Roundhouse matt lacquer Applewood bookmatched veneer Metro kitchen. Left hand appliance; Gaggenau BO 271111 oven pyrolytic stainless steel/glass; middle appliance; Gaggenau CM 250110 built in fully automatic espresso /coffee machine, stainless steel-backed glass frontage. Right hand appliance; Gaggenau BS 274110 steam combination oven. Gaggenau RW 464260 61cm integrated wine storage unit (right hand hinge reversible) with 10 shelves.

This kitchen had the old laundry room in the corner and there was no pantry. We converted the old laundry into a pantry/laundry combination. The hand carved travertine farm sink is the focal point of this beautiful new kitchen.
Notice the clean backsplash with no electrical outlets. All of the electrical outlets, switches and lights are under the cabinets leaving the uninterrupted backslash. The rope lighting on top of the cabinets adds a nice ambiance or night light.
Photography: Buxton Photography

Stunning, functional and future-focused!
This superb kitchen done in Snaidero's Way collection. Appliances by Gaggenau, Meile and Liebherr. Hood by Maxfire, sink and accessories by Steeltime.

Meggan Plowman
Inspiration pour une cuisine ouverte parallèle bohème en bois brun avec un évier posé, un placard avec porte à panneau surélevé, un plan de travail en bois, un électroménager en acier inoxydable, sol en béton ciré et îlot.
Inspiration pour une cuisine ouverte parallèle bohème en bois brun avec un évier posé, un placard avec porte à panneau surélevé, un plan de travail en bois, un électroménager en acier inoxydable, sol en béton ciré et îlot.
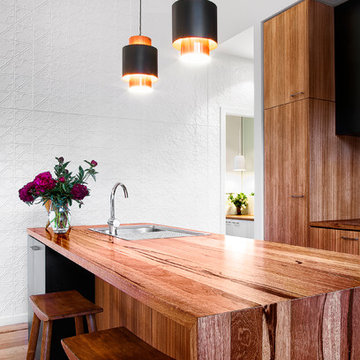
Kitchen with solid hardwood timber benchtop and blackbutt veneer cupboards.
Photography: Auhaus Architecture
Aménagement d'une cuisine américaine contemporaine en bois brun avec un évier 1 bac, un placard à porte plane, un plan de travail en bois, une crédence multicolore, un sol en bois brun et îlot.
Aménagement d'une cuisine américaine contemporaine en bois brun avec un évier 1 bac, un placard à porte plane, un plan de travail en bois, une crédence multicolore, un sol en bois brun et îlot.
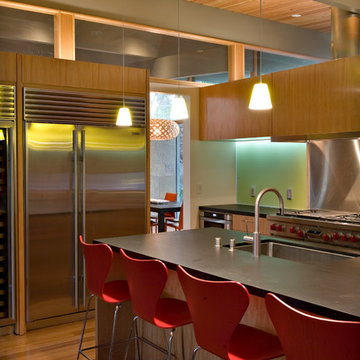
Reverse Shed Eichler
This project is part tear-down, part remodel. The original L-shaped plan allowed the living/ dining/ kitchen wing to be completely re-built while retaining the shell of the bedroom wing virtually intact. The rebuilt entertainment wing was enlarged 50% and covered with a low-slope reverse-shed roof sloping from eleven to thirteen feet. The shed roof floats on a continuous glass clerestory with eight foot transom. Cantilevered steel frames support wood roof beams with eaves of up to ten feet. An interior glass clerestory separates the kitchen and livingroom for sound control. A wall-to-wall skylight illuminates the north wall of the kitchen/family room. New additions at the back of the house add several “sliding” wall planes, where interior walls continue past full-height windows to the exterior, complimenting the typical Eichler indoor-outdoor ceiling and floor planes. The existing bedroom wing has been re-configured on the interior, changing three small bedrooms into two larger ones, and adding a guest suite in part of the original garage. A previous den addition provided the perfect spot for a large master ensuite bath and walk-in closet. Natural materials predominate, with fir ceilings, limestone veneer fireplace walls, anigre veneer cabinets, fir sliding windows and interior doors, bamboo floors, and concrete patios and walks. Landscape design by Bernard Trainor: www.bernardtrainor.com (see “Concrete Jungle” in April 2014 edition of Dwell magazine). Microsoft Media Center installation of the Year, 2008: www.cybermanor.com/ultimate_install.html (automated shades, radiant heating system, and lights, as well as security & sound).

The original kitchen was disjointed and lacked connection to the home and its history. The remodel opened the room to other areas of the home by incorporating an unused breakfast nook and enclosed porch to create a spacious new kitchen. It features stunning soapstone counters and range splash, era appropriate subway tiles, and hand crafted floating shelves. Ceasarstone on the island creates a durable, hardworking surface for prep work. A black Blue Star range anchors the space while custom inset fir cabinets wrap the walls and provide ample storage. Great care was given in restoring and recreating historic details for this charming Foursquare kitchen.
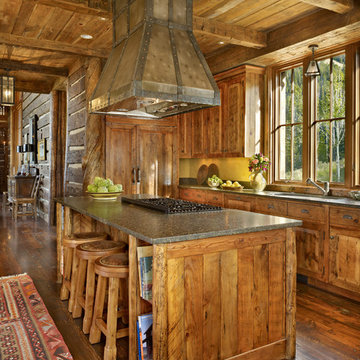
MillerRoodell Architects // Benjamin Benschneider Photography
Réalisation d'une cuisine américaine chalet en bois brun de taille moyenne avec un plan de travail en granite, un sol en bois brun, un placard avec porte à panneau surélevé, une crédence en brique et îlot.
Réalisation d'une cuisine américaine chalet en bois brun de taille moyenne avec un plan de travail en granite, un sol en bois brun, un placard avec porte à panneau surélevé, une crédence en brique et îlot.
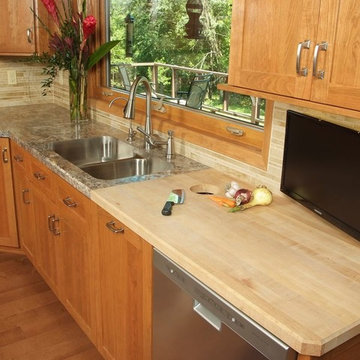
Custom Cabinets with built in butcher block countertop with garbage access through counter. Garbage/recycling cabinet. Lazy susan and base cabinets with roll out trays.
TV viewing.
Photo: Cole Photography
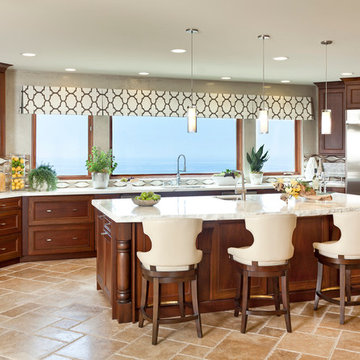
Mark Lohman Photography
Exemple d'une grande cuisine ouverte chic en bois brun et U avec un électroménager en acier inoxydable, un évier encastré, un placard avec porte à panneau encastré, une crédence multicolore, un sol en travertin, îlot, un sol beige et un plan de travail blanc.
Exemple d'une grande cuisine ouverte chic en bois brun et U avec un électroménager en acier inoxydable, un évier encastré, un placard avec porte à panneau encastré, une crédence multicolore, un sol en travertin, îlot, un sol beige et un plan de travail blanc.

Cette photo montre une grande cuisine tendance en U et bois brun fermée avec un évier encastré, un placard à porte plane, un plan de travail en granite, une crédence noire, une crédence en dalle de pierre, un électroménager en acier inoxydable, un sol en travertin, îlot, un sol beige et plan de travail noir.

Built from the ground up on 80 acres outside Dallas, Oregon, this new modern ranch house is a balanced blend of natural and industrial elements. The custom home beautifully combines various materials, unique lines and angles, and attractive finishes throughout. The property owners wanted to create a living space with a strong indoor-outdoor connection. We integrated built-in sky lights, floor-to-ceiling windows and vaulted ceilings to attract ample, natural lighting. The master bathroom is spacious and features an open shower room with soaking tub and natural pebble tiling. There is custom-built cabinetry throughout the home, including extensive closet space, library shelving, and floating side tables in the master bedroom. The home flows easily from one room to the next and features a covered walkway between the garage and house. One of our favorite features in the home is the two-sided fireplace – one side facing the living room and the other facing the outdoor space. In addition to the fireplace, the homeowners can enjoy an outdoor living space including a seating area, in-ground fire pit and soaking tub.
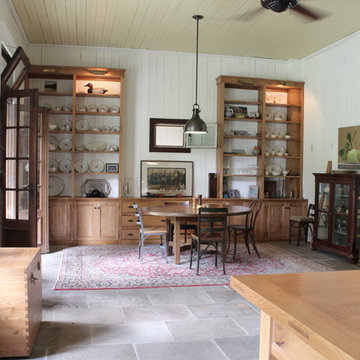
Farm House Kitchen built from a white oak tree harvested from the Owner's property. The Radiant heat in the Kitchen flooring is native Bluestone from Johnston & Rhodes. The double Cast Iron Kohler Sink is a reclaimed fixture with a Rohl faucet. Counters are by Vermont Soapstone. Appliances include a restored Wedgewood stove with double ovens and a refrigerator by Liebherr. Cabinetry designed by JWRA and built by Gergen Woodworks in Newburgh, NY. Lighting including the Pendants and picture lights are fixtures by Hudson Valley Lighting of Newburgh. Featured paintings include Carriage Driver by Chuck Wilkinson, Charlotte Valley Apples by Robert Ginder and Clothesline by Theodore Tihansky.
Photo by Jimmie Georgen
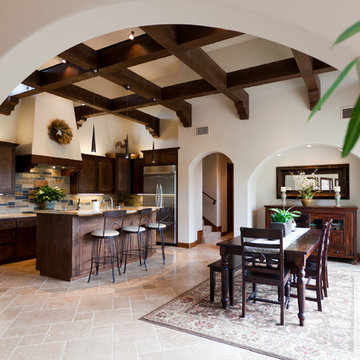
Idées déco pour une cuisine américaine linéaire méditerranéenne en bois brun de taille moyenne avec un placard à porte shaker, un plan de travail en calcaire, une crédence multicolore, une crédence en ardoise, un électroménager en acier inoxydable, un sol en travertin, îlot et un sol beige.
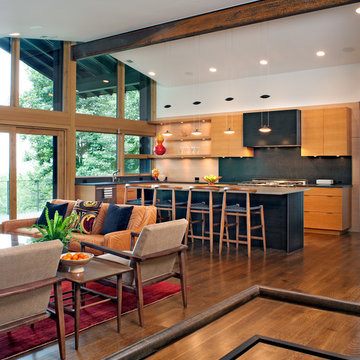
Photo by David Dietrich.
Carolina Home & Garden Magazine, Summer 2017
Exemple d'une cuisine américaine tendance en L et bois brun avec un placard à porte plane, une crédence noire, un électroménager en acier inoxydable, parquet foncé, îlot, un plan de travail en surface solide et un sol marron.
Exemple d'une cuisine américaine tendance en L et bois brun avec un placard à porte plane, une crédence noire, un électroménager en acier inoxydable, parquet foncé, îlot, un plan de travail en surface solide et un sol marron.

Aménagement d'une grande cuisine américaine parallèle classique en bois brun avec un placard à porte vitrée, une crédence multicolore, un électroménager en acier inoxydable, un évier 2 bacs, un plan de travail en granite, parquet clair, îlot et plan de travail noir.
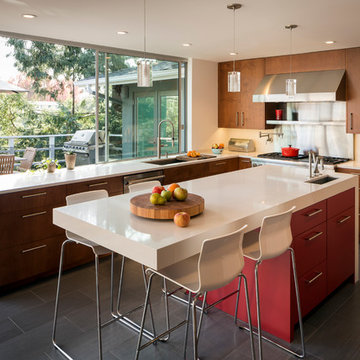
island counter cantilevered to form dining area.
photo: scott hargis
Cette image montre une cuisine design en bois brun et U de taille moyenne avec un évier encastré, un placard à porte plane, un électroménager en acier inoxydable, un plan de travail en quartz modifié, une crédence blanche, un sol en carrelage de porcelaine, îlot et un sol gris.
Cette image montre une cuisine design en bois brun et U de taille moyenne avec un évier encastré, un placard à porte plane, un électroménager en acier inoxydable, un plan de travail en quartz modifié, une crédence blanche, un sol en carrelage de porcelaine, îlot et un sol gris.

J E Evans
Aménagement d'une grande cuisine campagne en L et bois brun avec un placard à porte affleurante, une crédence métallisée, une crédence en carrelage de pierre, un électroménager en acier inoxydable, un évier encastré, plan de travail en marbre, un sol en bois brun et îlot.
Aménagement d'une grande cuisine campagne en L et bois brun avec un placard à porte affleurante, une crédence métallisée, une crédence en carrelage de pierre, un électroménager en acier inoxydable, un évier encastré, plan de travail en marbre, un sol en bois brun et îlot.
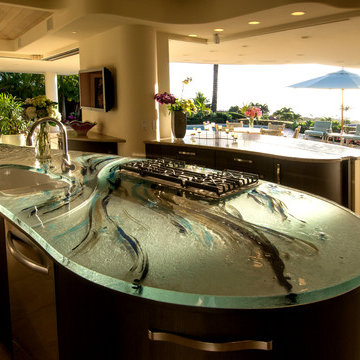
Design Collaboration with Owner Kay Lloyd, ASID and Kitchen Designer, Michelle Wagner of Wagner Pacific Group LLC, Cabinetry by Hertco Kitchens LLC - Photo by owner

Architecture & Interior Design: David Heide Design Studio -- Photos: Susan Gilmore Photography
Cette image montre une cuisine parallèle chalet en bois brun fermée avec un placard à porte vitrée, une crédence verte, une crédence en céramique et îlot.
Cette image montre une cuisine parallèle chalet en bois brun fermée avec un placard à porte vitrée, une crédence verte, une crédence en céramique et îlot.
Idées déco de cuisines en bois brun avec îlot
15