Idées déco de cuisines en bois brun avec un sol en marbre
Trier par :
Budget
Trier par:Populaires du jour
201 - 220 sur 1 122 photos
1 sur 3
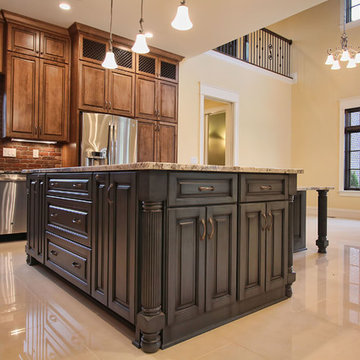
Robbins Architecture
Cette image montre une grande cuisine américaine traditionnelle en L et bois brun avec un évier de ferme, un plan de travail en granite, une crédence marron, une crédence en carrelage de pierre, un électroménager en acier inoxydable, un sol en marbre et 2 îlots.
Cette image montre une grande cuisine américaine traditionnelle en L et bois brun avec un évier de ferme, un plan de travail en granite, une crédence marron, une crédence en carrelage de pierre, un électroménager en acier inoxydable, un sol en marbre et 2 îlots.
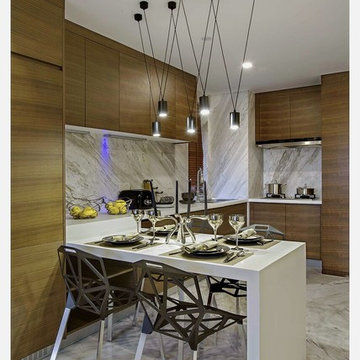
Réalisation d'une cuisine design en bois brun de taille moyenne avec un placard à porte plane, une crédence multicolore, une péninsule, une crédence en dalle de pierre et un sol en marbre.
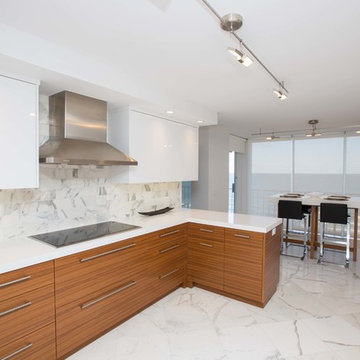
Photo: Eric Gzimalowski @www.GizmoPhotos.com
Idées déco pour une grande cuisine américaine contemporaine en bois brun avec un évier de ferme, un placard à porte plane, un plan de travail en quartz, une crédence blanche, un électroménager en acier inoxydable, un sol en marbre et îlot.
Idées déco pour une grande cuisine américaine contemporaine en bois brun avec un évier de ferme, un placard à porte plane, un plan de travail en quartz, une crédence blanche, un électroménager en acier inoxydable, un sol en marbre et îlot.
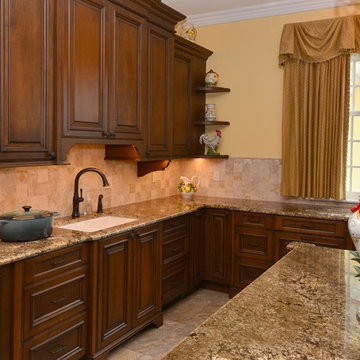
We went subtle on the kitchen with just small accents of historical detail in the woodwork. The ornate chandelier also adds to the cohesiveness of the home but allows the kitchen to be a bit more "current" yet still extremely classy.
Project designed by Michelle Yorke Interior Design Firm in Bellevue. Serving Redmond, Sammamish, Issaquah, Mercer Island, Kirkland, Medina, Clyde Hill, and Seattle.
For more about Michelle Yorke, click here: https://michelleyorkedesign.com/
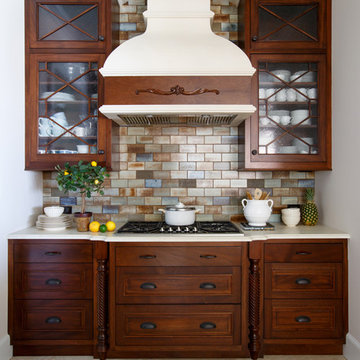
Photo Credit: Jessie Preza
Réalisation d'une cuisine ouverte ethnique en bois brun avec un placard avec porte à panneau surélevé, plan de travail en marbre, une crédence multicolore, une crédence en céramique et un sol en marbre.
Réalisation d'une cuisine ouverte ethnique en bois brun avec un placard avec porte à panneau surélevé, plan de travail en marbre, une crédence multicolore, une crédence en céramique et un sol en marbre.
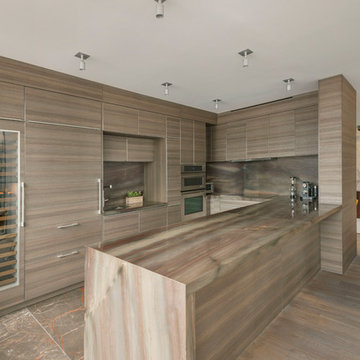
Peter Margonelli
Aménagement d'une grande cuisine ouverte encastrable contemporaine en U et bois brun avec un évier encastré, un placard à porte plane, un plan de travail en quartz, une crédence marron, une crédence en dalle de pierre, un sol en marbre, îlot et un sol gris.
Aménagement d'une grande cuisine ouverte encastrable contemporaine en U et bois brun avec un évier encastré, un placard à porte plane, un plan de travail en quartz, une crédence marron, une crédence en dalle de pierre, un sol en marbre, îlot et un sol gris.
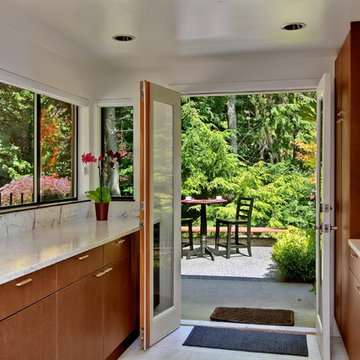
Out to the side patio through the kitchen of this Normandy Park Mid Century Modern Home.
©Ohrt Real Estate Group | OhrtRealEstateGroup.com | P. 206.227.4500
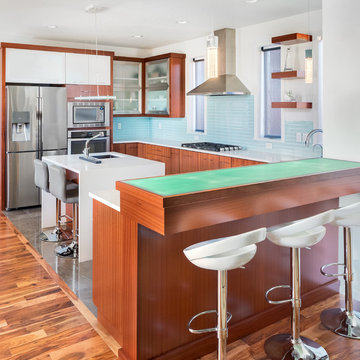
Inspiration pour une cuisine ouverte design en U et bois brun de taille moyenne avec un évier encastré, un placard à porte plane, un plan de travail en surface solide, une crédence bleue, une crédence en céramique, un électroménager en acier inoxydable, un sol en marbre, îlot, un sol gris et un plan de travail blanc.
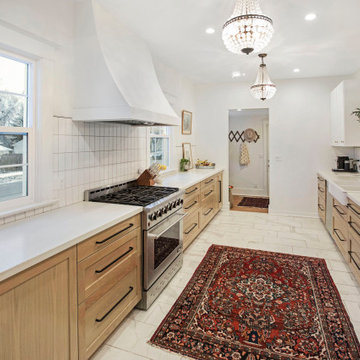
Scherr's doors on IKEA Sektion cabinets. Doors and drawer fronts are made from white oak and are shaker style.
Cette photo montre une arrière-cuisine parallèle chic en bois brun de taille moyenne avec un évier de ferme, un placard à porte shaker, une crédence blanche, un électroménager en acier inoxydable, un sol en marbre, aucun îlot et un sol blanc.
Cette photo montre une arrière-cuisine parallèle chic en bois brun de taille moyenne avec un évier de ferme, un placard à porte shaker, une crédence blanche, un électroménager en acier inoxydable, un sol en marbre, aucun îlot et un sol blanc.
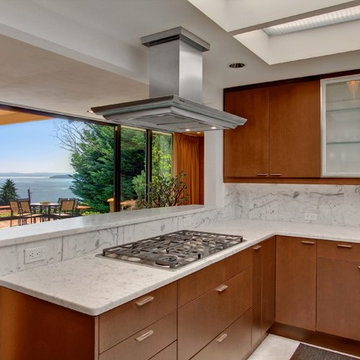
Skylights, stainless steel appliances and marble counters of this Normandy Park Mid Century Modern Home.
©Ohrt Real Estate Group | OhrtRealEstateGroup.com | P. 206.227.4500
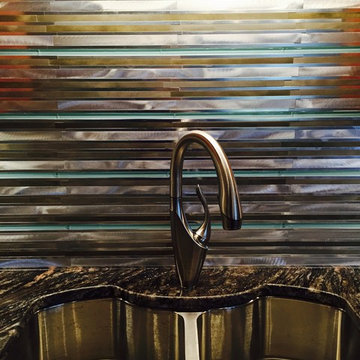
Cette image montre une très grande cuisine américaine parallèle craftsman en bois brun avec un évier encastré, un placard à porte shaker, un plan de travail en granite, une crédence métallisée, une crédence en dalle métallique, un électroménager en acier inoxydable, un sol en marbre et 2 îlots.
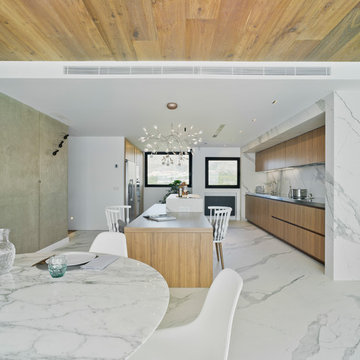
Fotografía David Frutos. Proyecto ESTUDIO CODE
Cette image montre une grande cuisine ouverte design en bois brun avec un placard à porte plane, plan de travail en marbre, une crédence blanche, une crédence en marbre, un sol en marbre, îlot et un sol blanc.
Cette image montre une grande cuisine ouverte design en bois brun avec un placard à porte plane, plan de travail en marbre, une crédence blanche, une crédence en marbre, un sol en marbre, îlot et un sol blanc.
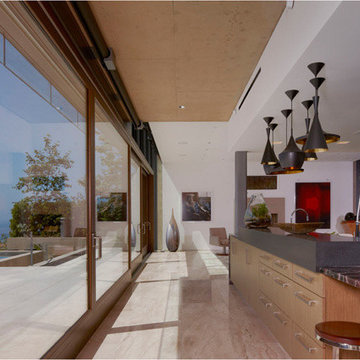
Located above the coast of Malibu, this two-story concrete and glass home is organized into a series of bands that hug the hillside and a central circulation spine. Living spaces are compressed between the retaining walls that hold back the earth and a series of glass facades facing the ocean and Santa Monica Bay. The name of the project stems from the physical and psychological protection provided by wearing reflective sunglasses. On the house the “glasses” allow for panoramic views of the ocean while also reflecting the landscape back onto the exterior face of the building.
PROJECT TEAM: Peter Tolkin, Jeremy Schacht, Maria Iwanicki, Brian Proffitt, Tinka Rogic, Leilani Trujillo
ENGINEERS: Gilsanz Murray Steficek (Structural), Innovative Engineering Group (MEP), RJR Engineering (Geotechnical), Project Engineering Group (Civil)
LANDSCAPE: Mark Tessier Landscape Architecture
INTERIOR DESIGN: Deborah Goldstein Design Inc.
CONSULTANTS: Lighting DesignAlliance (Lighting), Audio Visual Systems Los Angeles (Audio/ Visual), Rothermel & Associates (Rothermel & Associates (Acoustic), GoldbrechtUSA (Curtain Wall)
CONTRACTOR: Winters-Schram Associates
PHOTOGRAPHER: Benny Chan
AWARDS: 2007 American Institute of Architects Merit Award, 2010 Excellence Award, Residential Concrete Building Category Southern California Concrete Producers
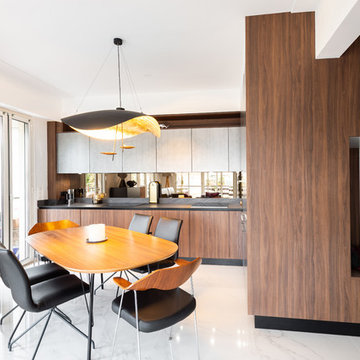
Idées déco pour une grande cuisine américaine rétro en U et bois brun avec un évier intégré, un placard à porte affleurante, un plan de travail en quartz, une crédence marron, une crédence en bois, un électroménager noir, un sol en marbre, aucun îlot, un sol gris et plan de travail noir.
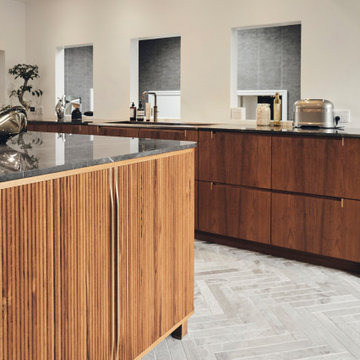
Nova marmor er en unik marmor i en changerende grålige og brunlige nuancer, som de seneste år har fået indpas i de nordiske hjem. Da nova marmor med sine varme og kolde nuancer skaber et rum i harmoni.
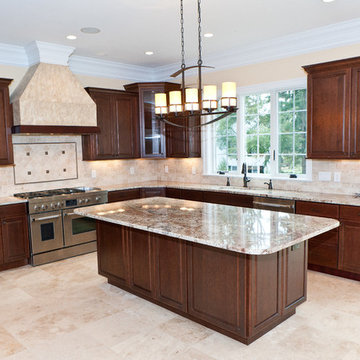
A beautiful kitchen you will love to spend time in and entertain your guests. Amazing quality products both beautiful and energy-saving. Isn't it time you contacted DesBuild Construction to build a custom home for you and your family? We're located in Alexandria Virginia serving Virginia and Maryland. Contact us today and visit us online at www.desbuildc.com
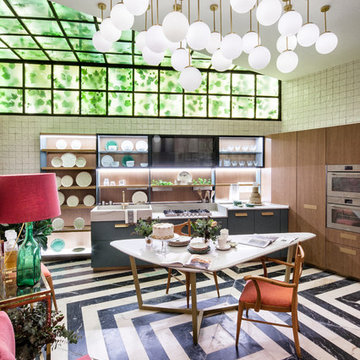
Idée de décoration pour une cuisine américaine bohème en bois brun avec un évier intégré, un placard à porte plane, un plan de travail en granite, un sol en marbre, aucun îlot, un sol multicolore et un plan de travail blanc.
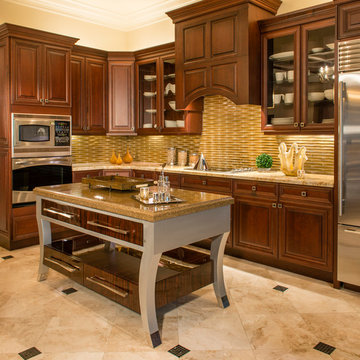
Gomez Photography
Idée de décoration pour une grande cuisine américaine tradition en U et bois brun avec un évier encastré, un placard avec porte à panneau surélevé, un plan de travail en granite, une crédence en carreau de verre, un électroménager en acier inoxydable, un sol en marbre et îlot.
Idée de décoration pour une grande cuisine américaine tradition en U et bois brun avec un évier encastré, un placard avec porte à panneau surélevé, un plan de travail en granite, une crédence en carreau de verre, un électroménager en acier inoxydable, un sol en marbre et îlot.
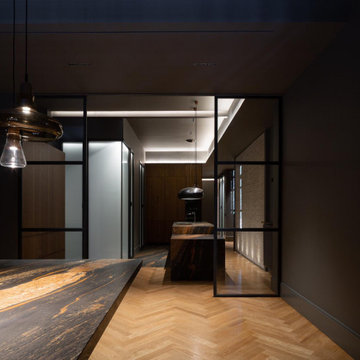
SP La cocina combina vetas de color ocre sobre el fondo marrón del mármol con el zigzag de la madera de roble, que recubre tanto el suelo dispuesto en espiga como los frentes de las armariadas.
Se ha dejado visto el ladrillo original antiguo en la pared principal, y el resto de paramentos son en color gris.
La luz natural del patio acristalado baña el espacio, acompañada de la luz artificial de los leds lineales del techo, donde se ha dejado una viga vista de acero de la estructura original.
EN The kitchen combines the ocher colour of the veins with the brown background of the marble with the zigzag of the oak, which covers both the floor and the fronts of the cabinets.
The original old brick has been maintained seen on the main wall, and the rest of the walls are in Gray colour. The natural light from the glazed patio bathes the space, accompanied by artificial light of the linear LEDs on the ceiling, where a visible steel beam from the original structure has been left.
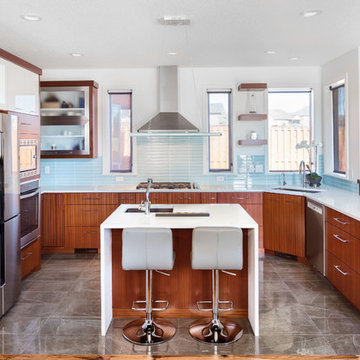
Réalisation d'une cuisine ouverte design en U et bois brun de taille moyenne avec un évier encastré, un placard à porte plane, une crédence bleue, une crédence en céramique, un électroménager en acier inoxydable, un sol en marbre, îlot, un sol gris, un plan de travail en surface solide et un plan de travail blanc.
Idées déco de cuisines en bois brun avec un sol en marbre
11