Idées déco de cuisines en inox avec des portes de placard bleues
Trier par :
Budget
Trier par:Populaires du jour
321 - 340 sur 49 130 photos
1 sur 3
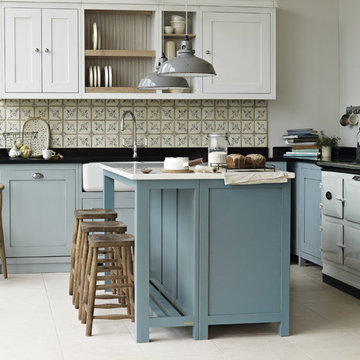
Vermont freestanding kitchen in Smoke Blue, Andaman Sea and Dover Cliffs with Caesarstone Blackened Rock and Crystal Snow worktops. Paris Isabelle tiles on wall, limestone tiles on floor. Walls painted in Silica White. This kitchen can be viewed at our Sycamore Farm showroom.

This kitchen was completely remodeled. The space was a full gut down to the studs and sub floors.
The biggest challenge in the space was reorienting the layout to accommodate an island, larger appliances and leveling the space. The floors were more than a few inches out of level. We also turned a U-shaped kitchen with a peninsula into an L-shape with and island and relocated the sink to create a more open, eat-in area.
An additional area that was taken into consideration was the half bathroom just off the kitchen. Originally the bathroom opened up directly into the kitchen creating a break in the circulation. The toilet was rotated 180 degrees and flipped the bathroom to the other side of the area allowing the door to open and close without interfering with meal prep.
Three of the most important design features include the bold navy blue cabinets, professional appliances and modern material selection including matte brass hardware and fixtures (FAUCET, POT FILLER, PENDANTS ETC…), Herringbone backsplash, tile and white marble countertops.
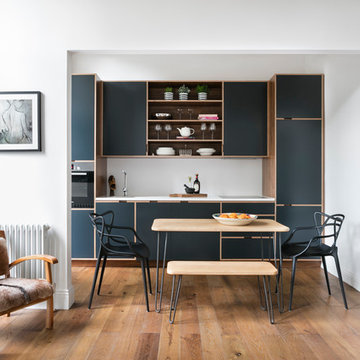
Nathalie Priem Photography
Aménagement d'une cuisine linéaire et encastrable contemporaine avec un placard à porte plane, des portes de placard bleues, un plan de travail en surface solide, une crédence blanche, un sol en bois brun et aucun îlot.
Aménagement d'une cuisine linéaire et encastrable contemporaine avec un placard à porte plane, des portes de placard bleues, un plan de travail en surface solide, une crédence blanche, un sol en bois brun et aucun îlot.

Meghan Bob Photography
Exemple d'une grande cuisine américaine chic en L avec un évier 2 bacs, un placard à porte plane, des portes de placard bleues, un plan de travail en surface solide, une crédence grise, une crédence en dalle de pierre, un électroménager en acier inoxydable, parquet foncé et îlot.
Exemple d'une grande cuisine américaine chic en L avec un évier 2 bacs, un placard à porte plane, des portes de placard bleues, un plan de travail en surface solide, une crédence grise, une crédence en dalle de pierre, un électroménager en acier inoxydable, parquet foncé et îlot.
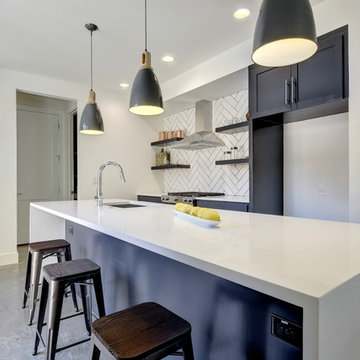
Exemple d'une petite cuisine américaine linéaire moderne avec un évier encastré, un placard à porte shaker, des portes de placard bleues, un plan de travail en surface solide, une crédence blanche, une crédence en céramique, un électroménager en acier inoxydable, sol en béton ciré et îlot.
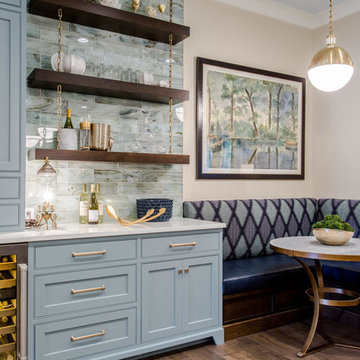
*Interior Design by Jennifer Stoner of Jennifer Stoner Interiors http://www.houzz.com/pro/jstoner/jennifer-stoner-interiors
*Photography by Bryan Chavez
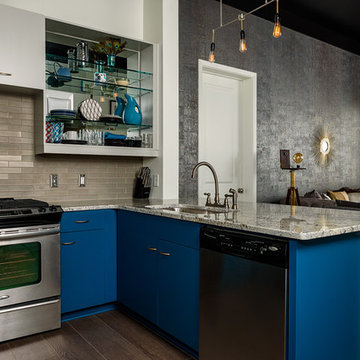
This contemporary living/kitchen design has been an absolute honor. This condo owner has requested a TOTAL transformation and to please go ahead and just make it happen, an exciting and truly a bit nerving at the same time. The entire space has a sophisticated & clean look. The walls have been layered in metallic cork wallpaper with gold flecks, the velvet sofa and new chairs (have been recovered) were carefully selected for a warm and glamorous feel. The accents of pewter, gold and layers of grey are one of the top trending colors and metal finishes and will be for some time to come. The upper cabinets have been refinished in Repose Gray by Sherwin Williams and lowers in a custom pigmented beautiful brilliant blue in satin finish. the gold hand pulls create a nice balance to the warm gold tones throughout the space. Granite with veins of blues, green and grey compliment the matte glass back splash in subway tile. The edison ceiling and tripod fixtures have been designed and implemented by K.R.Totty. The yellow laminate flooring is now a medium charcoal/brown in 8" bamboo. The largest upper cabinet is now a showcase for colorful pretty dishware and collectible pottery. Glass shelves and mirror add to this lighter, brighter and cheerful kitchen!! Design by Dawn D Totty Designs
Design services are available throughout the U.S.
Kitchen/Living room Design by-Dawn D Totty Designs
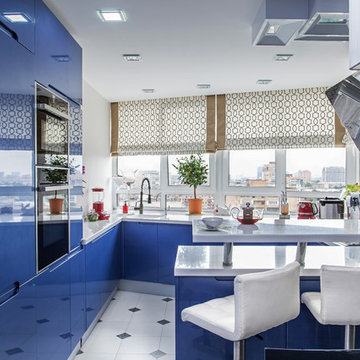
Дизайнер Педоренко Ксения
Фотограф Игнатенко Светлана
Inspiration pour une grande cuisine ouverte encastrable design en U avec un évier intégré, un placard à porte plane, des portes de placard bleues, un plan de travail en quartz modifié, une crédence blanche, un sol en carrelage de céramique, une péninsule et fenêtre.
Inspiration pour une grande cuisine ouverte encastrable design en U avec un évier intégré, un placard à porte plane, des portes de placard bleues, un plan de travail en quartz modifié, une crédence blanche, un sol en carrelage de céramique, une péninsule et fenêtre.
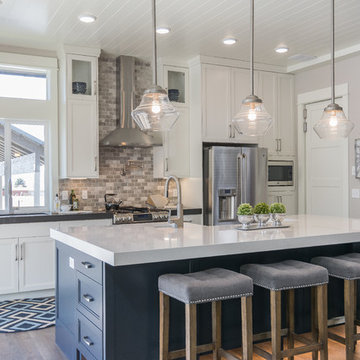
Ann Parris
Réalisation d'une cuisine ouverte parallèle et bicolore tradition avec un placard avec porte à panneau encastré, des portes de placard bleues, une crédence grise, un électroménager en acier inoxydable, un sol en bois brun et îlot.
Réalisation d'une cuisine ouverte parallèle et bicolore tradition avec un placard avec porte à panneau encastré, des portes de placard bleues, une crédence grise, un électroménager en acier inoxydable, un sol en bois brun et îlot.
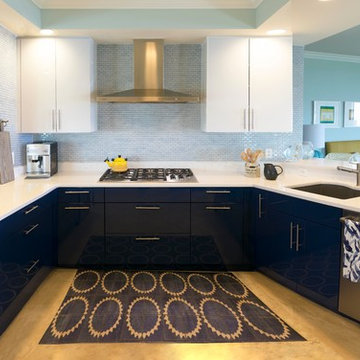
Miralis cabinets in white milk shake acrylic with a custom color high gloss lacquer
Countertops Pompeii quartz white lightning with Blanco diamond metallic grey sink and Blanco satin nickel faucet and soap dispenser. Ann Sacks backsplash tile
Sub-zero refrigerator
Wolf ovens and hood vent
Bosch dishwasher
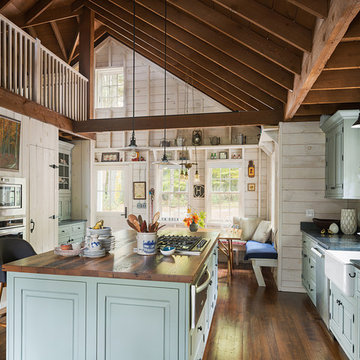
Countertop Wood: Reclaimed Oak
Construction Style: Flat Grain
Wood Countertop Location: Rock Hill, New York
Countertop Thickness: 1-3/4" thick
Size: 51-1/2" x 102-1/2"
Wood Countertop Finish: Durata® Waterproof Permanent Finish in Matte
Wood Stain: Natural Wood – No Stain
Designer: Landmark Cabinetry
Countertop Options: One Stove Top Cut Out with Down Draft
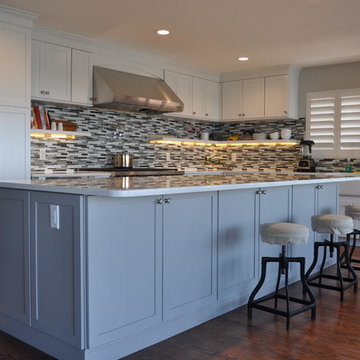
Jason Rossi
Idée de décoration pour une cuisine marine de taille moyenne avec un placard avec porte à panneau encastré, des portes de placard bleues, une crédence multicolore, un électroménager en acier inoxydable et un sol en bois brun.
Idée de décoration pour une cuisine marine de taille moyenne avec un placard avec porte à panneau encastré, des portes de placard bleues, une crédence multicolore, un électroménager en acier inoxydable et un sol en bois brun.

Painted White Reclaimed Wood wall paneling clads this guest space. In the kitchen, a reclaimed wood feature wall and floating reclaimed wood shelves were re-milled from wood pulled and re-used from the original structure. The open joists on the painted white ceiling give a feeling of extra head space and the natural wood textures provide warmth.
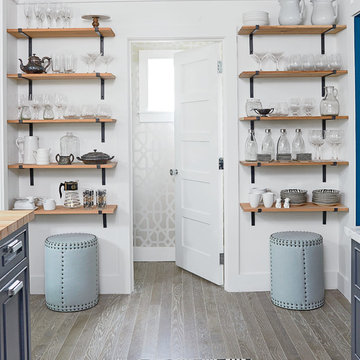
“Courtesy Coastal Living, a division of Time Inc. Lifestyle Group, photograph by Tria Giovan and Jean Allsopp. COASTAL LIVING is a registered trademark of Time Inc. Lifestyle Group and is used with permission.”

The 3,400 SF, 3 – bedroom, 3 ½ bath main house feels larger than it is because we pulled the kids’ bedroom wing and master suite wing out from the public spaces and connected all three with a TV Den.
Convenient ranch house features include a porte cochere at the side entrance to the mud room, a utility/sewing room near the kitchen, and covered porches that wrap two sides of the pool terrace.
We designed a separate icehouse to showcase the owner’s unique collection of Texas memorabilia. The building includes a guest suite and a comfortable porch overlooking the pool.
The main house and icehouse utilize reclaimed wood siding, brick, stone, tie, tin, and timbers alongside appropriate new materials to add a feeling of age.
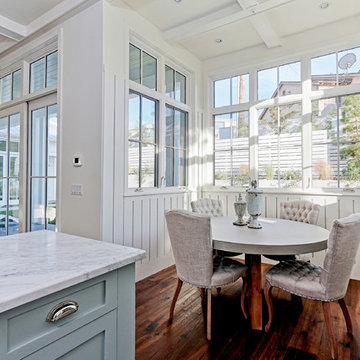
New custom house in the Tree Section of Manhattan Beach, California. Custom built and interior design by Titan&Co.
Modern Farmhouse
Aménagement d'une grande cuisine ouverte linéaire campagne avec un placard à porte shaker, des portes de placard bleues, plan de travail en marbre, îlot, une crédence blanche, une crédence en carrelage métro, un électroménager en acier inoxydable, un évier de ferme et un sol en bois brun.
Aménagement d'une grande cuisine ouverte linéaire campagne avec un placard à porte shaker, des portes de placard bleues, plan de travail en marbre, îlot, une crédence blanche, une crédence en carrelage métro, un électroménager en acier inoxydable, un évier de ferme et un sol en bois brun.
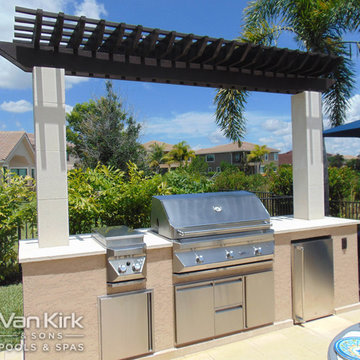
A more contemporary pool design with 3 underwater stools, sheer decent from pergola, pergola over kitchen area, 2 bubblers. Though the pool is not centered to the backyard, it is still a functional part that will get a lot of action.

A traditional Georgian home receives an incredible transformation with an addition to expand the originally compact kitchen and create a pathway into the family room and dining area, opening the flow of the spaces that allow for fluid movement from each living space for the young family of four. Taking the lead from the client's desire to have a contemporary and edgier feel to their home's very classic facade, House of L worked with the architect's addition to the existing kitchen to design a kitchen that was incredibly functional and gorgeously dramatic, beckoning people to grab a barstool and hang out. Glossy macassar ebony wood is complimented with lacquered white cabinets for an amazing study in contrast. An oversized brushed nickel hood with polished nickel banding makes a presence on the feature wall of the kitchen. Brushed and polished nickel details are peppered in the landscape of this room, including the cabinets in the second island, a storage cabinet and automated hopper doors by Hafele on the refrigeration wall and all of the cabinet hardware, supplied and custom sized by Rajack. White quartz countertops by Hanstone in the Bianco Canvas colorway float on all the perimeter cabinets and the secondary island and creates a floating frame for the Palomino Quartzite that is a highlight in the kitchen and lends an organic feel to the clean lines of the millwork. The backsplash area behind the rangetop is a brick patterned mosaic blend of stone and glass, while surrounding walls have a layered sandstone tile that lend an incredible texture to the room. The light fixture hanging above the second island is by Wells Long and features faceted metal polygons with an amber gold interior. Woven linen drapes at window winks at the warmer tones in the room with a lustrous sheen that catches the natural light filtering in. The rift and sawn cut white oak floors are 8" planks that were fitted and finished on site to match the existing floor in the family and dining rooms. The clients were very clear on the appliances they needed the kitchen to accommodate. In addition to the vast expanses of wall space that were gained with the kitchen addition the larger footprint allowed for two sizeable islands and a host of cooking amenities, including a 48" rangetop, two double ovens, a warming drawer, and a built-in coffee maker by Miele and a 36" Refrigerator and Freezer and a beverage drawer by Subzero. A fabulous stainless steel Kallista sink by Mick De Giulio's series for the company is fitted in the first island which serves as a prep area, flanked by an Asko dishwasher to the right. A Dorenbracht faucet is a strong compliment to the scale of the sink. A smaller Kallista stainless sink is centered in the second island which has a secondary burner by Miele for overflow cooking.
Jason Miller, Pixelate

Idées déco pour une cuisine classique de taille moyenne avec un placard avec porte à panneau encastré, une crédence multicolore, îlot, des portes de placard bleues, plan de travail en marbre, une crédence en céramique, un électroménager en acier inoxydable, parquet foncé et un sol marron.

Designed by Jordan Smith of Brilliant SA and built by the BSA team. Copyright Brilliant SA
Exemple d'une petite cuisine bicolore chic en U fermée avec un évier encastré, un placard avec porte à panneau encastré, des portes de placard bleues, une crédence blanche, une crédence en carrelage métro, un électroménager en acier inoxydable, une péninsule et un sol beige.
Exemple d'une petite cuisine bicolore chic en U fermée avec un évier encastré, un placard avec porte à panneau encastré, des portes de placard bleues, une crédence blanche, une crédence en carrelage métro, un électroménager en acier inoxydable, une péninsule et un sol beige.
Idées déco de cuisines en inox avec des portes de placard bleues
17