Idées déco de cuisines en L avec îlots
Trier par :
Budget
Trier par:Populaires du jour
281 - 300 sur 413 740 photos
1 sur 3
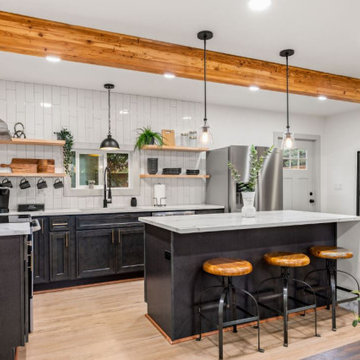
This project was a double bay garage that we converted to a complete 1 bedroom 2 bathroom home with a very modern finish. We did a L shaped kitchen with 1 island, Quartz countertops with a vertical 1/3 offset stack backsplash with 4x16 white ceramic tile. Wood grain LVP flooring throughout. Spiral staircase. Full bath downstairs with a full bathroom upstairs as well where the master bedroom resides.
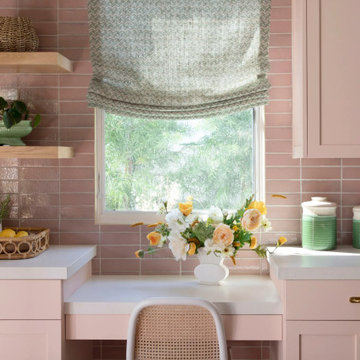
Cette photo montre une cuisine ouverte rétro en L avec un placard à porte shaker, des portes de placard rose, un plan de travail en quartz modifié, une crédence rose, une crédence en céramique, îlot et un plan de travail blanc.
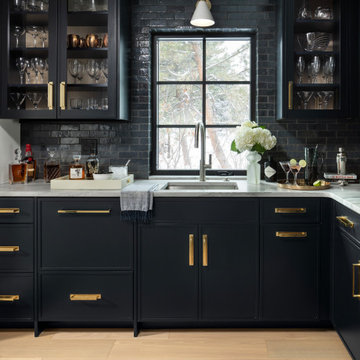
Aménagement d'une cuisine ouverte classique en L avec des portes de placard blanches, un électroménager en acier inoxydable, parquet clair, îlot et un plafond en lambris de bois.
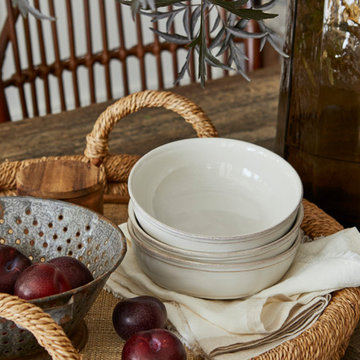
In this open concept kitchen, you'll discover an inviting, spacious island that's perfect for gatherings and gourmet cooking. With meticulous attention to detail, custom woodwork adorns every part of this culinary haven, from the richly decorated cabinets to the shiplap ceiling, offering both warmth and sophistication that you'll appreciate.
The glistening countertops highlight the wood's natural beauty, while a suite of top-of-the-line appliances seamlessly combines practicality and luxury, making your cooking experience a breeze. The prominent farmhouse sink adds practicality and charm, and a counter bar sink in the island provides extra convenience, tailored just for you.
Bathed in natural light, this kitchen transforms into a welcoming masterpiece, offering a sanctuary for both culinary creativity and shared moments of joy. Count on the quality, just like many others have. Let's make your culinary dreams come true. Take action today and experience the difference.
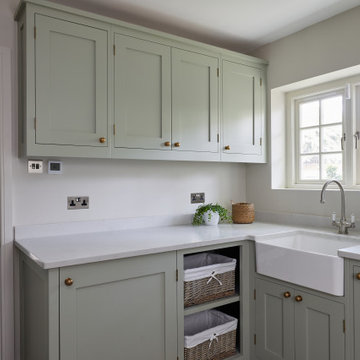
We designed a compact and functional utility room for our client. Although it is small in size, we were able to include a Belfast sink, two washing machines, a tumble dryer as well as space to store an ironing board and brooms, not to mention the open base cabinet and wall units. Painted in Little Green Normandy Grey, the cabinetry goes well with the other grey tones used throughout the house, in the kitchen and hallway.
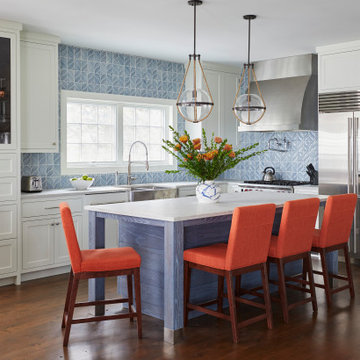
Cette image montre une cuisine américaine marine en L avec un placard avec porte à panneau encastré, des portes de placard blanches, un plan de travail en quartz, une crédence bleue, îlot et un plan de travail gris.

Aménagement d'une cuisine ouverte scandinave en L de taille moyenne avec un évier posé, un placard à porte shaker, des portes de placard beiges, plan de travail en marbre, une crédence blanche, une crédence en marbre, un électroménager en acier inoxydable, parquet clair, îlot et un plan de travail blanc.
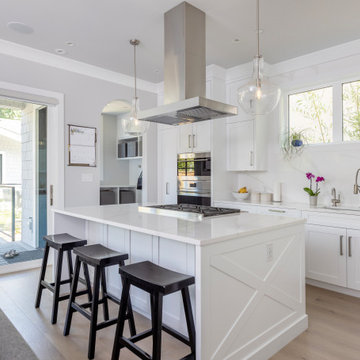
Cette image montre une cuisine ouverte encastrable traditionnelle en L de taille moyenne avec un évier 2 bacs, un placard à porte shaker, des portes de placard blanches, un plan de travail en quartz modifié, une crédence blanche, une crédence en quartz modifié, un sol en bois brun, îlot, un sol beige et un plan de travail blanc.
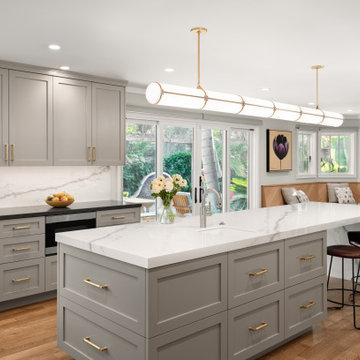
Kitchen island with Prep Sink. Base Cabinet large Drawers.
Cette photo montre une grande cuisine ouverte chic en L avec un évier encastré, un placard à porte shaker, des portes de placard beiges, un plan de travail en quartz, une crédence blanche, une crédence en granite, un électroménager en acier inoxydable, parquet clair, îlot et plan de travail noir.
Cette photo montre une grande cuisine ouverte chic en L avec un évier encastré, un placard à porte shaker, des portes de placard beiges, un plan de travail en quartz, une crédence blanche, une crédence en granite, un électroménager en acier inoxydable, parquet clair, îlot et plan de travail noir.

Aménagement d'une grande cuisine américaine classique en L avec un évier encastré, un placard à porte shaker, des portes de placard blanches, un plan de travail en quartz modifié, une crédence blanche, un électroménager en acier inoxydable, un sol en bois brun, îlot et un plan de travail blanc.

Idée de décoration pour une cuisine ouverte champêtre en L avec un placard à porte shaker, des portes de placard blanches, parquet clair, îlot et poutres apparentes.

Cette image montre une grande cuisine américaine vintage en L et bois foncé avec un évier 2 bacs, un placard à porte plane, un plan de travail en quartz, une crédence verte, une crédence en carrelage métro, un électroménager en acier inoxydable, un sol en liège, îlot, un sol beige, un plan de travail gris et poutres apparentes.

Inspiration pour une cuisine encastrable design en L avec un évier encastré, un placard à porte plane, des portes de placard grises, un sol en bois brun, îlot, un sol marron et un plan de travail blanc.

A contemporary kitchen with green cabinets in slab door and with brass profile gola channel accent. Worktops in calcatta gold quartz. Flooring in large format tile and rich engineered hardwood.

Aménagement d'une cuisine contemporaine en L avec un évier encastré, un placard à porte plane, des portes de placard bleues, un électroménager en acier inoxydable, parquet clair, îlot, un sol beige et un plan de travail blanc.
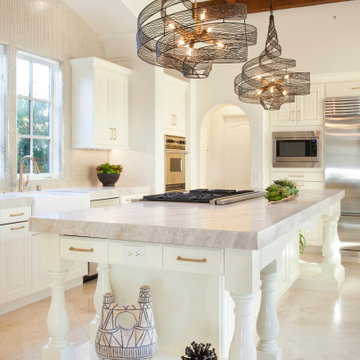
My vision for this kitchen was to create a modern and updated design style and help breathe new life into the space. I wanted to bring a smile to the homeowners' faces each time they walk in the room. I felt the space needed to be lightened up and have extraordinary finish details and a focal feature. I felt the finish of the cabinets and walls needed to be lighter and more neutral than the original glazed style. I envisioned a glass backsplash that glistens and sparkles as it catches the light. The Taj Mahal stone countertop is a statement piece that updates the space while complementing the existing travertine flooring. Luxe gold faucets add more sparkle. And for the focal? How about ceiling beams and a couple of breathtaking oversized pendants with black & gold detail? Mission accomplished!
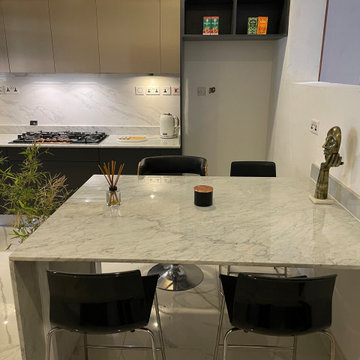
Aménagement d'une cuisine grise et noire moderne en L fermée et de taille moyenne avec un évier 2 bacs, un placard à porte plane, des portes de placard noires, plan de travail en marbre, une crédence blanche, une crédence en marbre, un électroménager noir, un sol en carrelage de porcelaine, îlot, un sol blanc, un plan de travail blanc et un plafond décaissé.
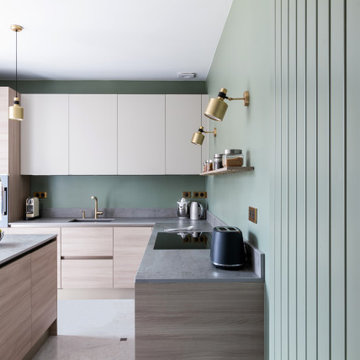
Idée de décoration pour une grande cuisine ouverte encastrable et bicolore design en L avec un évier encastré, un placard à porte affleurante, des portes de placard beiges, un plan de travail en quartz, une crédence grise, une crédence en quartz modifié, un sol en marbre, îlot, un sol blanc et un plan de travail gris.

Stunning kitchen as part of a new construction project. This kitchen features two tone kitchen cabinets, a pantry wall, 10 ft island and a coffee station.

Our design process is set up to tease out what is unique about a project and a client so that we can create something peculiar to them. When we first went to see this client, we noticed that they used their fridge as a kind of notice board to put up pictures by the kids, reminders, lists, cards etc… with magnets onto the metal face of the old fridge. In their new kitchen they wanted integrated appliances and for things to be neat, but we felt these drawings and cards needed a place to be celebrated and we proposed a cork panel integrated into the cabinet fronts… the idea developed into a full band of cork, stained black to match the black front of the oven, to bind design together. It also acts as a bit of a sound absorber (important when you have 3yr old twins!) and sits over the splash back so that there is a lot of space to curate an evolving backdrop of things you might pin to it.
In this design, we wanted to design the island as big table in the middle of the room. The thing about thinking of an island like a piece of furniture in this way is that it allows light and views through and around; it all helps the island feel more delicate and elegant… and the room less taken up by island. The frame is made from solid oak and we stained it black to balance the composition with the stained cork.
The sink run is a set of floating drawers that project from the wall and the flooring continues under them - this is important because again, it makes the room feel more spacious. The full height cabinets are purposefully a calm, matt off white. We used Farrow and Ball ’School house white’… because its our favourite ‘white’ of course! All of the whitegoods are integrated into this full height run: oven, microwave, fridge, freezer, dishwasher and a gigantic pantry cupboard.
A sweet detail is the hand turned cabinet door knobs - The clients are music lovers and the knobs are enlarged versions of the volume knob from a 1970s record player.
Idées déco de cuisines en L avec îlots
15