Idées déco de cuisines en U avec un plan de travail en béton
Trier par :
Budget
Trier par:Populaires du jour
281 - 300 sur 2 522 photos
1 sur 3
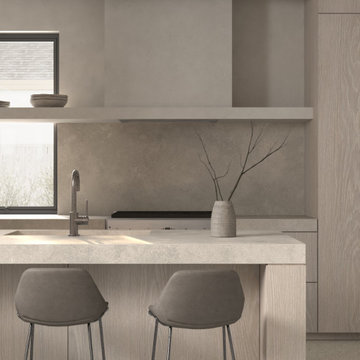
Cette image montre une cuisine ouverte nordique en U et bois clair de taille moyenne avec un évier intégré, un placard à porte plane, un plan de travail en béton, une crédence grise, une crédence en dalle de pierre, un électroménager en acier inoxydable, sol en béton ciré, une péninsule, un sol gris, un plan de travail gris et un plafond à caissons.
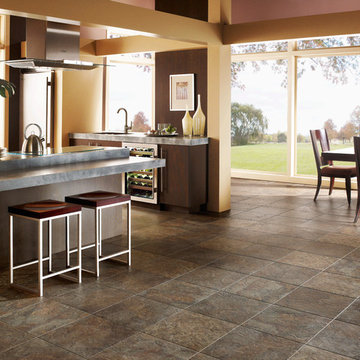
Aménagement d'une cuisine américaine moderne en U et bois foncé de taille moyenne avec un évier encastré, un placard à porte plane, un plan de travail en béton, un électroménager en acier inoxydable, un sol en calcaire et une péninsule.
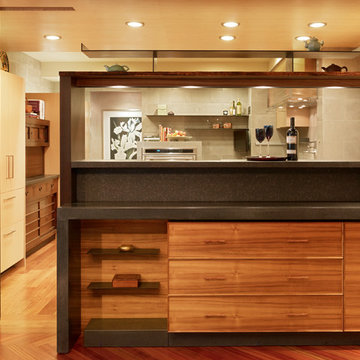
by CHENG Design, San Francisco Bay Area | Modern kitchen with warm palette through color and materials: wood, concrete island, custom copper hood, concrete countertops, bamboo cabinetry, hardwood floors |
Photo by Matthew Millman
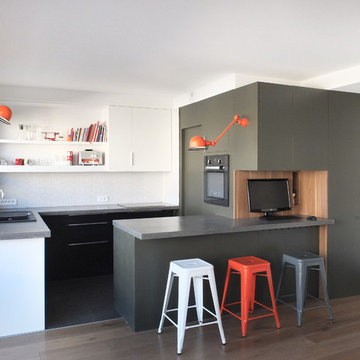
M.Janand
Inspiration pour une cuisine ouverte encastrable et grise et blanche design en U de taille moyenne avec un placard à porte plane, une crédence blanche, une péninsule, un évier posé, des portes de placard noires, un plan de travail en béton et une crédence en céramique.
Inspiration pour une cuisine ouverte encastrable et grise et blanche design en U de taille moyenne avec un placard à porte plane, une crédence blanche, une péninsule, un évier posé, des portes de placard noires, un plan de travail en béton et une crédence en céramique.
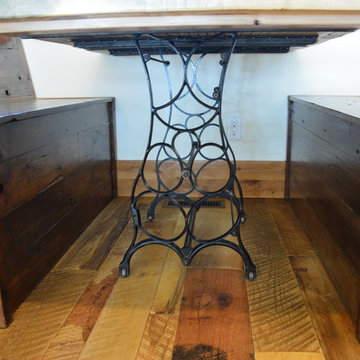
dining/game nook off kitchen, table old sewing machine base
Exemple d'une petite cuisine américaine encastrable montagne en U avec un évier de ferme, un placard à porte shaker, des portes de placard blanches, un plan de travail en béton, une crédence grise, une crédence en carreau de verre, un sol en bois brun, îlot, un sol marron et un plan de travail gris.
Exemple d'une petite cuisine américaine encastrable montagne en U avec un évier de ferme, un placard à porte shaker, des portes de placard blanches, un plan de travail en béton, une crédence grise, une crédence en carreau de verre, un sol en bois brun, îlot, un sol marron et un plan de travail gris.
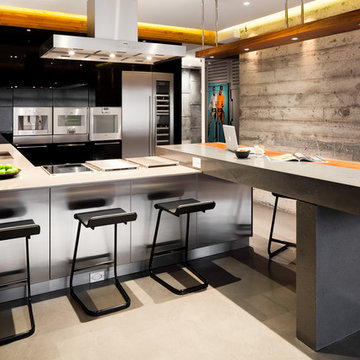
Photo by: Lucas Finlay
A successful entrepreneur and self-proclaimed bachelor, the owner of this 1,100-square-foot Yaletown property sought a complete renovation in time for Vancouver Winter Olympic Games. The goal: make it party central and keep the neighbours happy. For the latter, we added acoustical insulation to walls, ceilings, floors and doors. For the former, we designed the kitchen to provide ample catering space and keep guests oriented around the bar top and living area. Concrete counters, stainless steel cabinets, tin doors and concrete floors were chosen for durability and easy cleaning. The black, high-gloss lacquered pantry cabinets reflect light from the single window, and amplify the industrial space’s masculinity.
To add depth and highlight the history of the 100-year-old garment factory building, the original brick and concrete walls were exposed. In the living room, a drywall ceiling and steel beams were clad in Douglas Fir to reference the old, original post and beam structure.
We juxtaposed these raw elements with clean lines and bold statements with a nod to overnight guests. In the ensuite, the sculptural Spoon XL tub provides room for two; the vanity has a pop-up make-up mirror and extra storage; and, LED lighting in the steam shower to shift the mood from refreshing to sensual.

Solid oak with a wire brushed, textured finish.
Hand cast concrete work surfaces complement the waxed iron handles, made at a local blacksmith's forge sourced by the craftsmen.
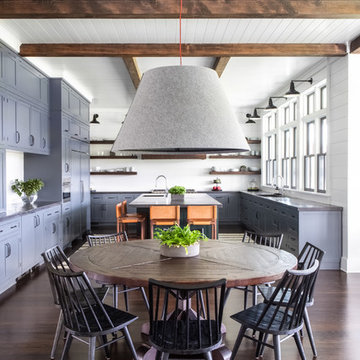
Architectural advisement, Interior Design, Custom Furniture Design & Art Curation by Chango & Co.
Architecture by Crisp Architects
Construction by Structure Works Inc.
Photography by Sarah Elliott
See the feature in Domino Magazine
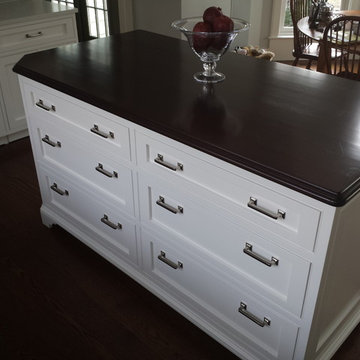
Pound Ridge home renovation. We adding an addition to a charming home. The addition included a kitchen & eat in dining area. the light blue glass subway tile makes for a timeless yet modern feel. The wood countertop on the island brings in the rustic farmhouse charm the rest of the house has. Light and white countertops brightens the space and compliments the white shaker cabinets.
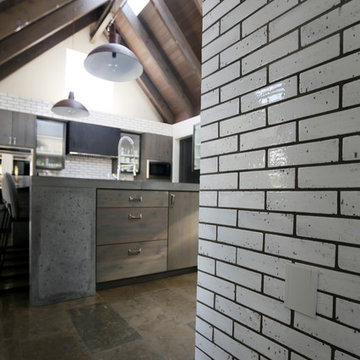
Grove Brickworks in Sugar White lines the walls throughout the kitchen and leads into the adjoining spaces, providing an industrial aesthetic to this organically inspired home.
Cabochon Surfaces & Fixtures
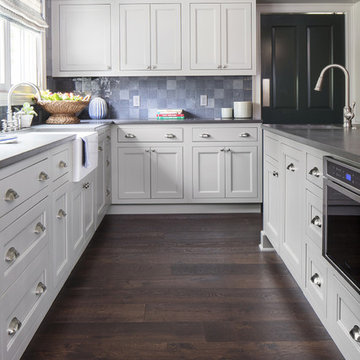
The cabinets featured in the kitchen are a part of Wellborn’s Premier cabinetry line (Inset, Henlow Square door style featured in Maple). The cabinetry is showcased in Repose Gray (Sherwin Williams 7015).
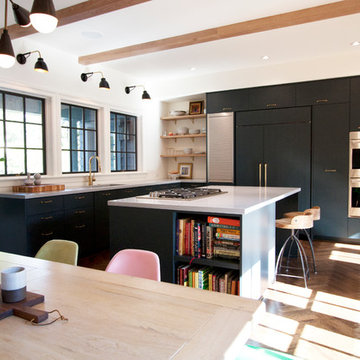
Cette image montre une cuisine américaine traditionnelle en U de taille moyenne avec un évier posé, un placard à porte plane, des portes de placard grises, un plan de travail en béton, parquet foncé, îlot et une crédence blanche.
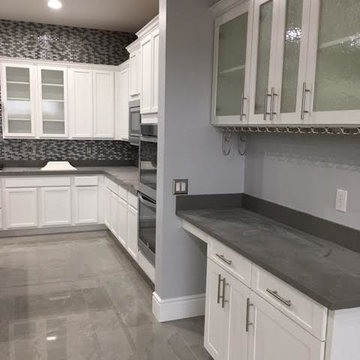
Idées déco pour une grande arrière-cuisine moderne en U avec un placard à porte shaker, des portes de placard blanches, une crédence grise, une crédence en carreau de verre, un électroménager en acier inoxydable, îlot, un sol gris, un plan de travail gris et un plan de travail en béton.
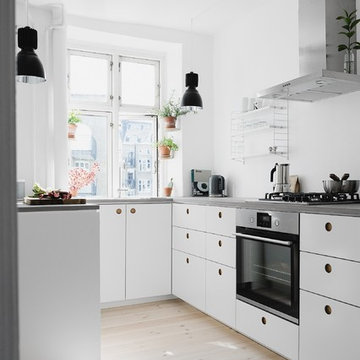
Idées déco pour une petite cuisine ouverte scandinave en U avec un placard à porte plane, des portes de placard blanches, un plan de travail en béton, une crédence blanche, parquet clair, aucun îlot et un électroménager en acier inoxydable.
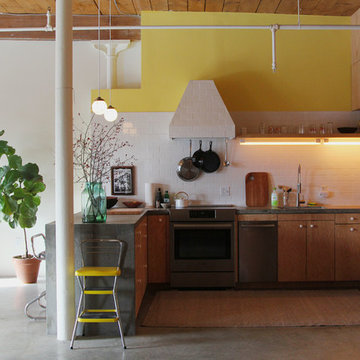
Idée de décoration pour une cuisine américaine urbaine en U et bois clair de taille moyenne avec un évier encastré, un placard à porte plane, un plan de travail en béton, une crédence blanche, une crédence en carrelage métro, un électroménager en acier inoxydable, sol en béton ciré, aucun îlot, un sol gris et un plan de travail gris.

"After" photo The rectangle of white marble in the island was re-purposed from the former island. It was much needed item for the clients occupation and we loved the green aspect of using something the client already owned.
Remodel by Paula Ables Interiors
Builder: Roger Lawrence
Photographer: Coles Hairston
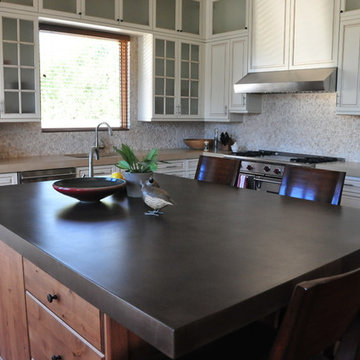
concrete countertop, stained concrete island
Cette image montre une grande cuisine rustique en U et bois vieilli fermée avec un placard avec porte à panneau encastré, îlot, un évier encastré, un plan de travail en béton, une crédence multicolore, une crédence en mosaïque, un électroménager en acier inoxydable, parquet foncé, un sol marron et plan de travail noir.
Cette image montre une grande cuisine rustique en U et bois vieilli fermée avec un placard avec porte à panneau encastré, îlot, un évier encastré, un plan de travail en béton, une crédence multicolore, une crédence en mosaïque, un électroménager en acier inoxydable, parquet foncé, un sol marron et plan de travail noir.
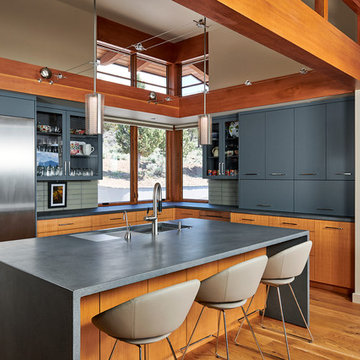
Photos by Steve Tague Studios
Cette photo montre une cuisine tendance en U de taille moyenne avec un évier 1 bac, un plan de travail en béton, un électroménager en acier inoxydable, îlot, un placard à porte plane, des portes de placard grises, une crédence grise, un sol en bois brun, un sol marron et un plan de travail gris.
Cette photo montre une cuisine tendance en U de taille moyenne avec un évier 1 bac, un plan de travail en béton, un électroménager en acier inoxydable, îlot, un placard à porte plane, des portes de placard grises, une crédence grise, un sol en bois brun, un sol marron et un plan de travail gris.
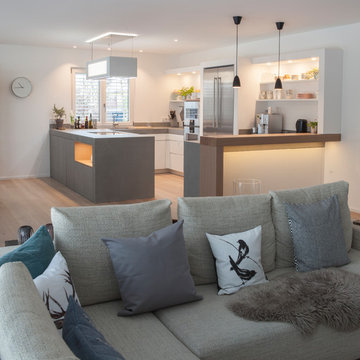
Idées déco pour une cuisine ouverte scandinave en U de taille moyenne avec un placard à porte plane, des portes de placard blanches, un plan de travail en béton, un électroménager en acier inoxydable, parquet clair, une péninsule, un sol beige et un plan de travail gris.
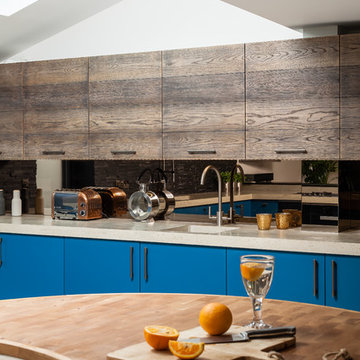
Ryan Wicks Photography
A contemporary industrial feel modern kitchen with book matched stained oaks accents to an azure blue lacquered door mainly in curves. the surfaces are made up of 65mm poured concrete, oak end grain butchers block and a Richlite recycled paper breakfast bar. finished off with bronze mirror splashbacks and slate behind the main sink. A full compliment of Miele appliances including a down draft extractor. This kitchen really is a pleasure to work in.
Idées déco de cuisines en U avec un plan de travail en béton
15