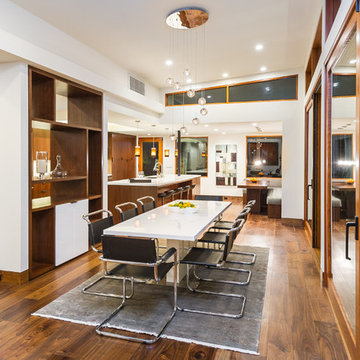Idées déco de cuisines linéaires avec une crédence
Trier par :
Budget
Trier par:Populaires du jour
301 - 320 sur 66 725 photos
1 sur 3
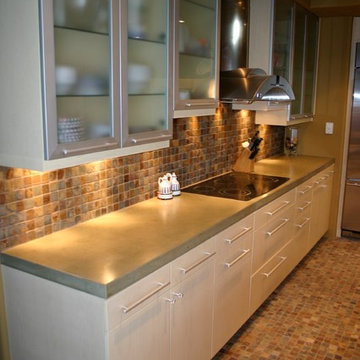
Inspiration pour une grande cuisine linéaire design fermée avec un évier encastré, un placard à porte plane, des portes de placard blanches, un plan de travail en béton, une crédence multicolore, une crédence en carreau de porcelaine, un électroménager en acier inoxydable, aucun îlot, un sol en carrelage de porcelaine, un sol multicolore et un plan de travail gris.
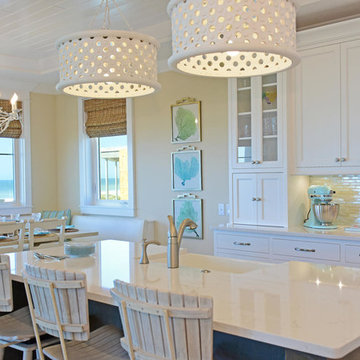
Photography by Tone Images. Home built by Gagne Construction. Finishes by Orange Moon Interiors.
Inspiration pour une cuisine américaine linéaire marine de taille moyenne avec un évier de ferme, un placard avec porte à panneau encastré, des portes de placard blanches, une crédence beige, une crédence en carreau de verre, un électroménager en acier inoxydable, parquet clair et îlot.
Inspiration pour une cuisine américaine linéaire marine de taille moyenne avec un évier de ferme, un placard avec porte à panneau encastré, des portes de placard blanches, une crédence beige, une crédence en carreau de verre, un électroménager en acier inoxydable, parquet clair et îlot.
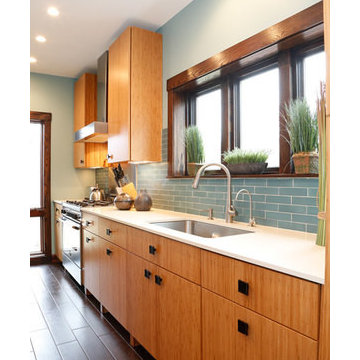
Cette image montre une petite cuisine américaine linéaire et encastrable minimaliste en bois clair avec un placard à porte plane, un plan de travail en quartz modifié, une crédence bleue, une crédence en céramique, un sol en carrelage de porcelaine, îlot et un évier encastré.
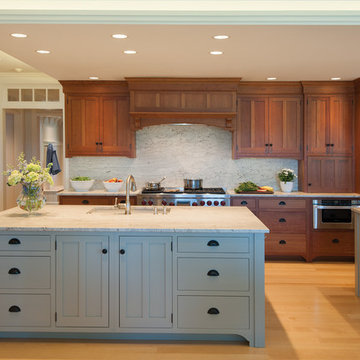
Crown Point Cabinetry
Réalisation d'une grande cuisine américaine linéaire craftsman en bois brun avec un plan de travail en granite, une crédence en dalle de pierre, parquet clair, 2 îlots, un évier 1 bac, un placard à porte shaker, une crédence blanche et un électroménager en acier inoxydable.
Réalisation d'une grande cuisine américaine linéaire craftsman en bois brun avec un plan de travail en granite, une crédence en dalle de pierre, parquet clair, 2 îlots, un évier 1 bac, un placard à porte shaker, une crédence blanche et un électroménager en acier inoxydable.
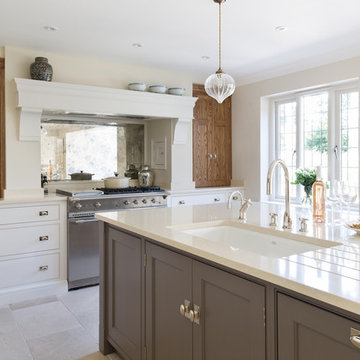
This luxury bespoke kitchen is situated in a stunning family home in the leafy green London suburb of Hadley Wood. The kitchen is from the Nickleby range, a design that is synonymous with classic contemporary living. The kitchen cabinetry is handmade by Humphrey Munson’s expert team of cabinetmakers using traditional joinery techniques.
The kitchen itself is flooded with natural light that pours in through the windows and bi-folding doors which gives the space a super clean, fresh and modern feel. The large kitchen island takes centre stage and is cleverly divided into distinctive areas using a mix of silestone worktop and smoked oak round worktop.
The kitchen island is painted and because the client really loved the Spenlow handles we used those for this Nickleby kitchen. The double Bakersfield smart divide sink by Kohler has the Perrin & Rowe tap and a Quooker boiling hot water tap for maximum convenience.
The painted cupboards are complimented by smoked oak feature accents throughout the kitchen including the two bi-folding cupboard doors either side of the range cooker, the round bar seating at the island as well as the cupboards for the integrated column refrigerator, freezer and curved pantry.
The versatility of this kitchen lends itself perfectly to modern family living. There is seating at the kitchen island – a perfect spot for a mid-week meal or catching up with a friend over coffee. The kitchen is designed in an open plan format and leads into the dining area which is housed in a light and airy conservatory garden room.
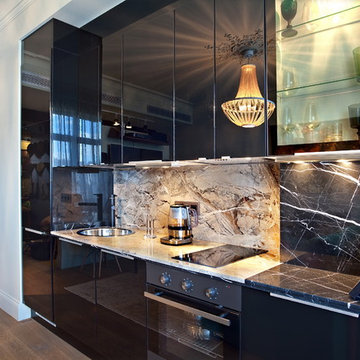
Sergey Kaptilkin
Cette image montre une petite cuisine américaine linéaire design avec un évier posé, un placard à porte plane, des portes de placard noires, un électroménager noir, plan de travail en marbre, une crédence noire et une crédence en dalle de pierre.
Cette image montre une petite cuisine américaine linéaire design avec un évier posé, un placard à porte plane, des portes de placard noires, un électroménager noir, plan de travail en marbre, une crédence noire et une crédence en dalle de pierre.
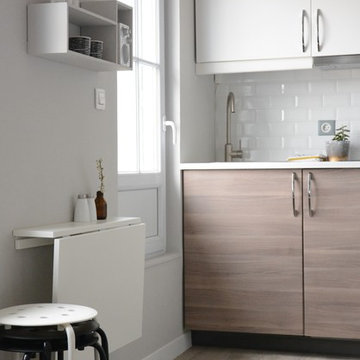
Une cuisine compacte (120cm) et équipée d'un réfrigirateur, hotte, plaques vitro-céramique et micro-onde.
Cette photo montre une petite cuisine linéaire tendance en bois clair avec une crédence blanche, une crédence en carrelage métro et aucun îlot.
Cette photo montre une petite cuisine linéaire tendance en bois clair avec une crédence blanche, une crédence en carrelage métro et aucun îlot.
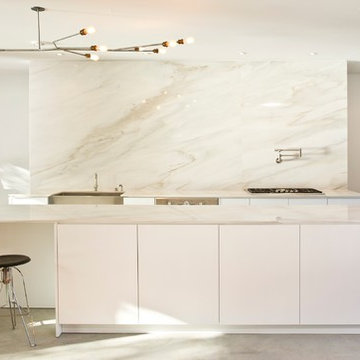
Built by Christoph Malinowski
Photos by Sean McGrath
Exemple d'une cuisine linéaire tendance de taille moyenne avec un évier de ferme, un placard à porte plane, des portes de placard blanches, plan de travail en marbre, une crédence blanche, une crédence en dalle de pierre, sol en béton ciré et îlot.
Exemple d'une cuisine linéaire tendance de taille moyenne avec un évier de ferme, un placard à porte plane, des portes de placard blanches, plan de travail en marbre, une crédence blanche, une crédence en dalle de pierre, sol en béton ciré et îlot.
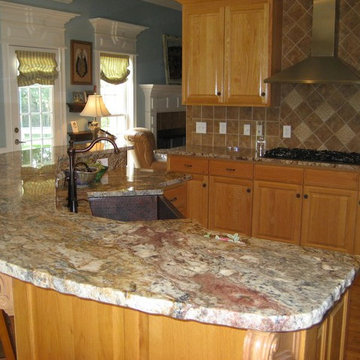
Classic white kitchen, white carrara marble, laminated edge detail and large industrial stove.
Inspiration pour une cuisine américaine linéaire craftsman en bois brun de taille moyenne avec un évier de ferme, un placard avec porte à panneau surélevé, un plan de travail en granite, une crédence marron, une crédence en carrelage de pierre, parquet foncé, îlot et un sol marron.
Inspiration pour une cuisine américaine linéaire craftsman en bois brun de taille moyenne avec un évier de ferme, un placard avec porte à panneau surélevé, un plan de travail en granite, une crédence marron, une crédence en carrelage de pierre, parquet foncé, îlot et un sol marron.
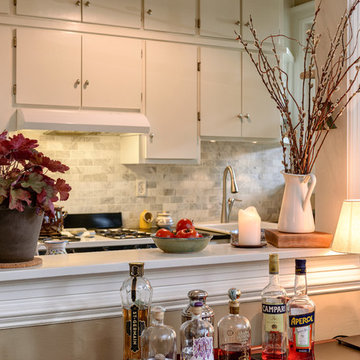
Some spaces are best understood before and after. Our Carytown Kitchen project demonstrates how a small space can be transformed for minimal expense.
First and foremost was maximizing space. With only 9 sf of built-in counter space we understood these work surfaces needed to be kept free of small appliances and clutter - and that meant extra storage. The introduction of high wall cabinets provides much needed storage for occasional use equipment and helps keep everything dust-free in the process.
Photograph by Stephen Barling.
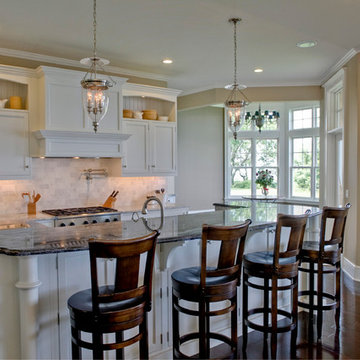
Inspiration pour une arrière-cuisine linéaire marine avec un évier posé, un placard à porte affleurante, des portes de placard blanches, un plan de travail en granite, une crédence grise, une crédence en carrelage de pierre, un électroménager blanc, un sol en bois brun et îlot.
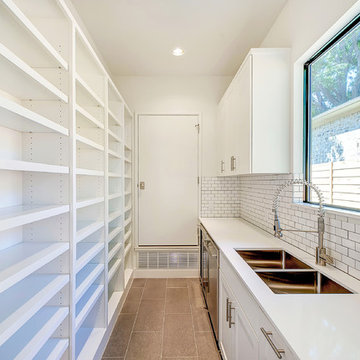
Charles Lauersdorf
Aménagement d'une arrière-cuisine linéaire moderne de taille moyenne avec un évier encastré, un placard à porte shaker, des portes de placard blanches, un plan de travail en quartz modifié, une crédence blanche, une crédence en carrelage métro, un électroménager en acier inoxydable et un sol en carrelage de porcelaine.
Aménagement d'une arrière-cuisine linéaire moderne de taille moyenne avec un évier encastré, un placard à porte shaker, des portes de placard blanches, un plan de travail en quartz modifié, une crédence blanche, une crédence en carrelage métro, un électroménager en acier inoxydable et un sol en carrelage de porcelaine.
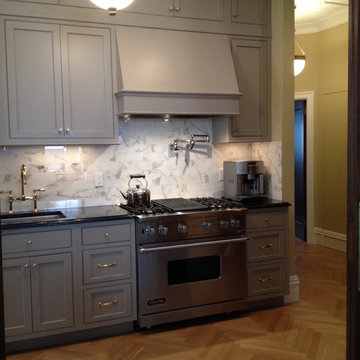
Mouser inset, shaker cabinets - Painted "creekstone" (gray tone) with absolute black counters and marble subway backsplash. Subzero, built in, appliances.
Interior Design by Patti Smith
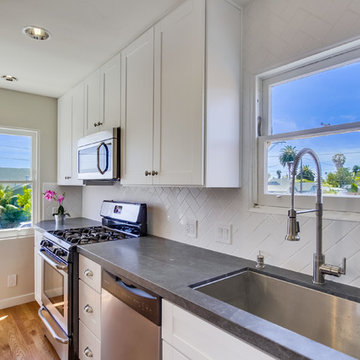
Aménagement d'une petite cuisine ouverte linéaire craftsman avec un évier encastré, un placard à porte shaker, des portes de placard blanches, un plan de travail en granite, une crédence blanche, une crédence en carrelage métro, un électroménager en acier inoxydable, parquet clair et aucun îlot.
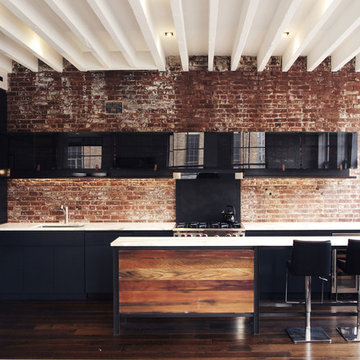
Aménagement d'une petite cuisine ouverte linéaire moderne avec un placard à porte vitrée, des portes de placard noires, plan de travail en marbre, îlot, un évier encastré, une crédence rouge, une crédence en brique, un électroménager noir, parquet foncé et un sol marron.
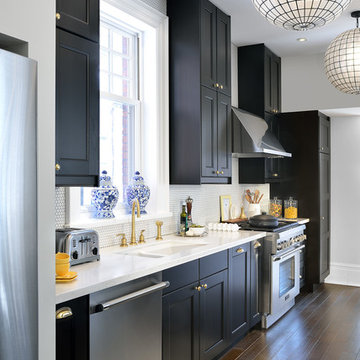
Design Tip: Always run your cabinets right up to the ceilings, even when you have high ceilings.
Photo Credit: http://arnalpix.com/
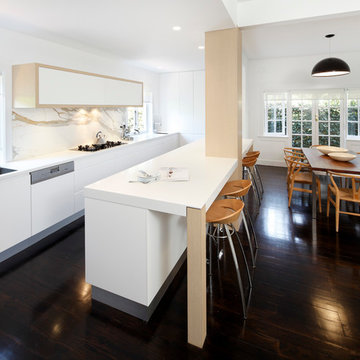
This modern kitchen space was converted from a separate kitchen, laundry and dining room into one open-plan area, and the lowered ceiling in the kitchen helps define the space.
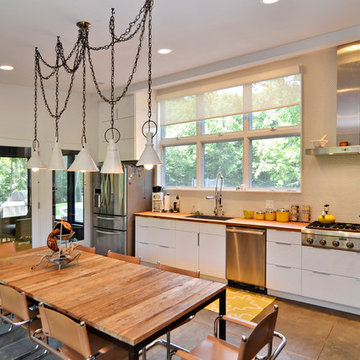
Allison Schatz
Exemple d'une petite cuisine américaine linéaire tendance avec un évier encastré, un placard à porte plane, des portes de placard blanches, un plan de travail en bois, un électroménager en acier inoxydable, une crédence blanche, une crédence en céramique et sol en béton ciré.
Exemple d'une petite cuisine américaine linéaire tendance avec un évier encastré, un placard à porte plane, des portes de placard blanches, un plan de travail en bois, un électroménager en acier inoxydable, une crédence blanche, une crédence en céramique et sol en béton ciré.

Photography: Karina Illovska
The kitchen is divided into different colours to reduce its bulk and a surprise pink study inside it has its own little window. The front rooms were renovated to their former glory with replica plaster reinstated. A tasmanian Oak floor with a beautiful matt water based finish was selected by jess and its light and airy. this unifies the old and new parts. Colour was used playfully. Jess came up with a diverse colour scheme that somehow works really well. The wallpaper in the hall is warm and luxurious.
Idées déco de cuisines linéaires avec une crédence
16
