Idées déco de cuisines noires en L
Trier par :
Budget
Trier par:Populaires du jour
261 - 280 sur 21 987 photos
1 sur 3
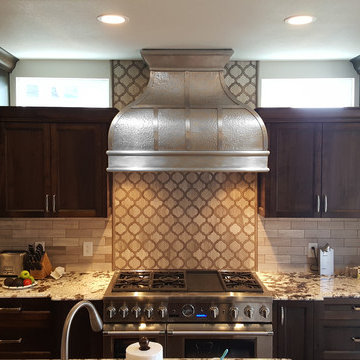
Thank you to our Fantastic Clients for sending us this awesome install photo of the NEW range hood #43, D! This incredible custom nickel silver range hood features the graceful bell curve of the #43. Hammered burnished finish on the body with smooth strapping accented with decorative rivets.

Cette photo montre une grande cuisine américaine tendance en L et bois brun avec un évier encastré, un placard à porte plane, une crédence noire, un électroménager en acier inoxydable, parquet clair, îlot, un sol beige et plan de travail noir.

A Modern Farmhouse Kitchen remodel with subtle industrial styling, clean lines, texture and simple elegance Custom Cabinetry by Castleman Carpentry
- custom utensil / cutting board pull out

StudioNigh
Cette photo montre une cuisine ouverte chic en L avec un évier 1 bac, un placard à porte plane, des portes de placard noires, un plan de travail en quartz modifié, une crédence blanche, une crédence en céramique, un électroménager en acier inoxydable, parquet foncé et îlot.
Cette photo montre une cuisine ouverte chic en L avec un évier 1 bac, un placard à porte plane, des portes de placard noires, un plan de travail en quartz modifié, une crédence blanche, une crédence en céramique, un électroménager en acier inoxydable, parquet foncé et îlot.

The term “industrial” evokes images of large factories with lots of machinery and moving parts. These cavernous, old brick buildings, built with steel and concrete are being rehabilitated into very desirable living spaces all over the country. Old manufacturing spaces have unique architectural elements that are often reclaimed and repurposed into what is now open residential living space. Exposed ductwork, concrete beams and columns, even the metal frame windows are considered desirable design elements that give a nod to the past.
This unique loft space is a perfect example of the rustic industrial style. The exposed beams, brick walls, and visible ductwork speak to the building’s past. Add a modern kitchen in complementing materials and you have created casual sophistication in a grand space.
Dura Supreme’s Silverton door style in Black paint coordinates beautifully with the black metal frames on the windows. Knotty Alder with a Hazelnut finish lends that rustic detail to a very sleek design. Custom metal shelving provides storage as well a visual appeal by tying all of the industrial details together.
Custom details add to the rustic industrial appeal of this industrial styled kitchen design with Dura Supreme Cabinetry.
Request a FREE Dura Supreme Brochure Packet:
http://www.durasupreme.com/request-brochure
Find a Dura Supreme Showroom near you today:
http://www.durasupreme.com/dealer-locator
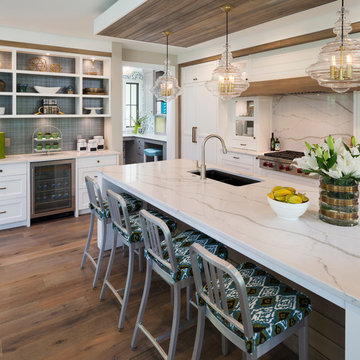
Idée de décoration pour une grande cuisine américaine tradition en L avec un évier encastré, des portes de placard blanches, une crédence blanche, un électroménager en acier inoxydable, îlot, un placard à porte shaker, plan de travail en marbre, parquet foncé et une crédence en marbre.

A Modern Farmhouse set in a prairie setting exudes charm and simplicity. Wrap around porches and copious windows make outdoor/indoor living seamless while the interior finishings are extremely high on detail. In floor heating under porcelain tile in the entire lower level, Fond du Lac stone mimicking an original foundation wall and rough hewn wood finishes contrast with the sleek finishes of carrera marble in the master and top of the line appliances and soapstone counters of the kitchen. This home is a study in contrasts, while still providing a completely harmonious aura.
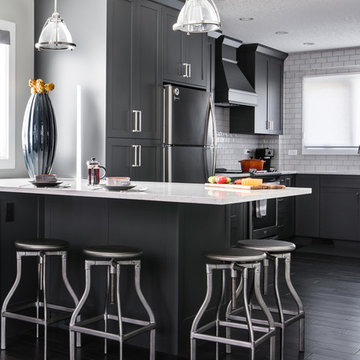
Exemple d'une grande cuisine américaine tendance en L avec un placard à porte shaker, des portes de placard grises, une péninsule, un évier encastré, plan de travail en marbre, une crédence jaune, une crédence en carrelage métro, un électroménager en acier inoxydable et parquet foncé.
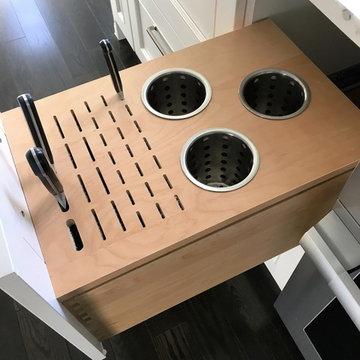
Réalisation d'une cuisine américaine tradition en L de taille moyenne avec un évier de ferme, un placard à porte shaker, des portes de placard blanches, plan de travail en marbre, une crédence blanche, une crédence en dalle de pierre, un électroménager en acier inoxydable, parquet foncé et îlot.
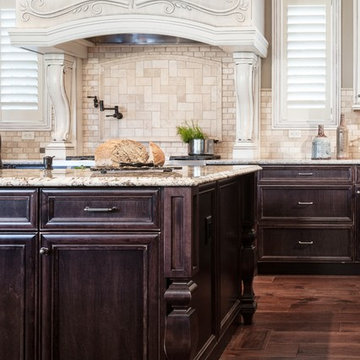
Anne Matheis Photography
Idée de décoration pour une grande cuisine tradition en L et bois foncé avec un évier encastré, un placard avec porte à panneau encastré, une crédence beige, une crédence en carrelage de pierre, un électroménager en acier inoxydable, parquet foncé, 2 îlots, un plan de travail en granite, un sol marron et un plan de travail beige.
Idée de décoration pour une grande cuisine tradition en L et bois foncé avec un évier encastré, un placard avec porte à panneau encastré, une crédence beige, une crédence en carrelage de pierre, un électroménager en acier inoxydable, parquet foncé, 2 îlots, un plan de travail en granite, un sol marron et un plan de travail beige.
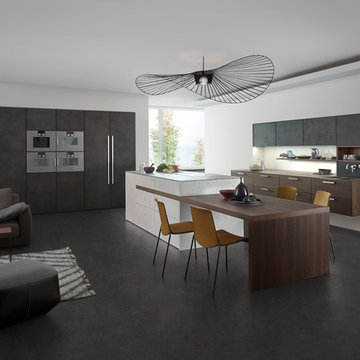
Concrete has character. Familiar as a rough surface outdoors, it is a fascinating feature for interiors thanks to its unique, authentic appearance. LEICHT uses the material with its pleasant structure and vital-looking surface to advantage in Concrete and, in combination with glass and wood, has created elegant kitchen architecture. Enjoy the new kitchen island with integrated table.
TECHNICAL DATA AND FITTINGS
Range 1 CONCRETE FB192 Brasillia, FB188 Dakar
Range 2 TOPOS | H 312 walnut
Handle 640.405 Metal bow handle
Worktop 005 Glass
Interior fitments Q-Box
Appliances Gaggenau
Leicht USA
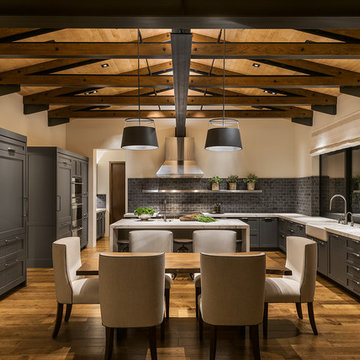
Inspiration pour une grande cuisine américaine design en L avec un évier de ferme, un placard à porte shaker, des portes de placard grises, une crédence grise, un électroménager en acier inoxydable, un sol en bois brun, îlot, plan de travail en marbre, une crédence en carrelage de pierre et un sol marron.

Idée de décoration pour une grande cuisine américaine tradition en L avec un évier 2 bacs, un placard à porte shaker, plan de travail en marbre, une crédence multicolore, une crédence en carrelage métro, un électroménager en acier inoxydable, un sol en bois brun, îlot et des portes de placards vertess.
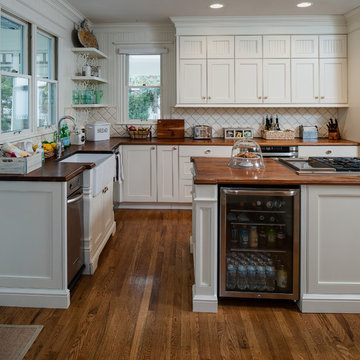
phoenix photographic
Exemple d'une grande cuisine chic en L avec un évier de ferme, un placard à porte shaker, des portes de placard blanches, un plan de travail en bois, une crédence blanche, une crédence en céramique, un électroménager blanc, un sol en bois brun et îlot.
Exemple d'une grande cuisine chic en L avec un évier de ferme, un placard à porte shaker, des portes de placard blanches, un plan de travail en bois, une crédence blanche, une crédence en céramique, un électroménager blanc, un sol en bois brun et îlot.
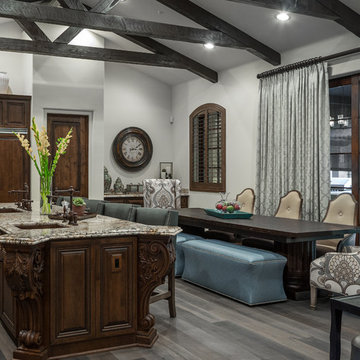
Drufer Photography
Aménagement d'une grande cuisine américaine méditerranéenne en L et bois foncé avec un évier de ferme, un placard à porte affleurante, un plan de travail en granite, une crédence beige, une crédence en céramique, un électroménager en acier inoxydable, parquet foncé et îlot.
Aménagement d'une grande cuisine américaine méditerranéenne en L et bois foncé avec un évier de ferme, un placard à porte affleurante, un plan de travail en granite, une crédence beige, une crédence en céramique, un électroménager en acier inoxydable, parquet foncé et îlot.
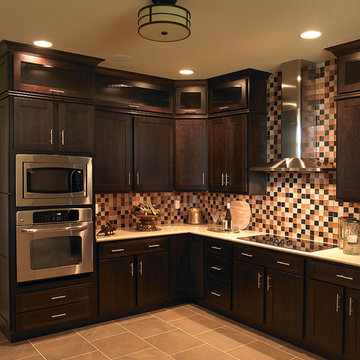
Perimeter Cabinets: Espresso Cherry, Homestead door style
Special Features: Stacked Cabinets with top hinged doors
Idées déco pour une cuisine américaine contemporaine en L et bois foncé de taille moyenne avec un évier encastré, un placard à porte plane, une crédence multicolore, une crédence en carreau de verre, un électroménager en acier inoxydable, un sol en carrelage de céramique et aucun îlot.
Idées déco pour une cuisine américaine contemporaine en L et bois foncé de taille moyenne avec un évier encastré, un placard à porte plane, une crédence multicolore, une crédence en carreau de verre, un électroménager en acier inoxydable, un sol en carrelage de céramique et aucun îlot.

Coronado, CA
The Alameda Residence is situated on a relatively large, yet unusually shaped lot for the beachside community of Coronado, California. The orientation of the “L” shaped main home and linear shaped guest house and covered patio create a large, open courtyard central to the plan. The majority of the spaces in the home are designed to engage the courtyard, lending a sense of openness and light to the home. The aesthetics take inspiration from the simple, clean lines of a traditional “A-frame” barn, intermixed with sleek, minimal detailing that gives the home a contemporary flair. The interior and exterior materials and colors reflect the bright, vibrant hues and textures of the seaside locale.

The key to this project was to create a kitchen fitting of a residence with strong Industrial aesthetics. The PB Kitchen Design team managed to preserve the warmth and organic feel of the home’s architecture. The sturdy materials used to enrich the integrity of the design, never take away from the fact that this space is meant for hospitality. Functionally, the kitchen works equally well for quick family meals or large gatherings. But take a closer look at the use of texture and height. The vaulted ceiling and exposed trusses bring an additional element of awe to this already stunning kitchen.
Project specs: Cabinets by Quality Custom Cabinetry. 48" Wolf range. Sub Zero integrated refrigerator in stainless steel.
Project Accolades: First Place honors in the National Kitchen and Bath Association’s 2014 Design Competition

Larry Malvin Photgraphy
Idées déco pour une cuisine encastrable classique en L avec un évier encastré, un placard avec porte à panneau surélevé et des portes de placard blanches.
Idées déco pour une cuisine encastrable classique en L avec un évier encastré, un placard avec porte à panneau surélevé et des portes de placard blanches.
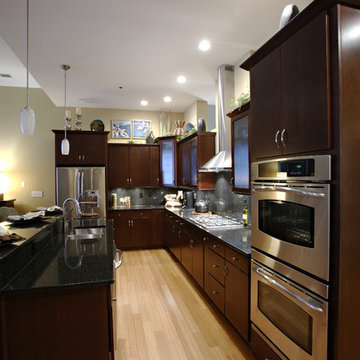
Tom Taylor Photography
Inspiration pour une cuisine ouverte design en L et bois foncé de taille moyenne avec un évier encastré, un placard à porte plane, une crédence noire, un électroménager en acier inoxydable, parquet clair et îlot.
Inspiration pour une cuisine ouverte design en L et bois foncé de taille moyenne avec un évier encastré, un placard à porte plane, une crédence noire, un électroménager en acier inoxydable, parquet clair et îlot.
Idées déco de cuisines noires en L
14