Idées déco de cuisines oranges avec des portes de placard bleues
Trier par :
Budget
Trier par:Populaires du jour
121 - 140 sur 281 photos
1 sur 3
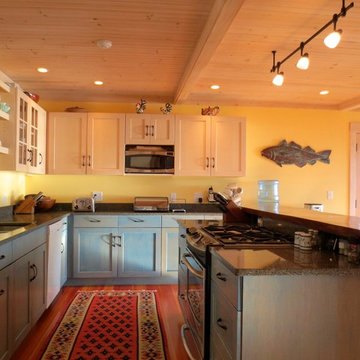
View of kitchen.
Photo © John Whipple
Idée de décoration pour une cuisine américaine marine en L de taille moyenne avec un évier encastré, un placard avec porte à panneau encastré, des portes de placard bleues, un électroménager en acier inoxydable, un sol en bois brun et îlot.
Idée de décoration pour une cuisine américaine marine en L de taille moyenne avec un évier encastré, un placard avec porte à panneau encastré, des portes de placard bleues, un électroménager en acier inoxydable, un sol en bois brun et îlot.
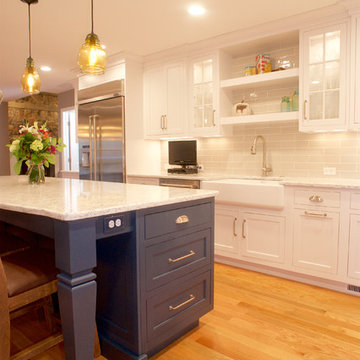
A long center island creates additional seating. This two-tone kitchen also is the focal point of this home creating the coastal vibes that the homeowners were looking to achieve.
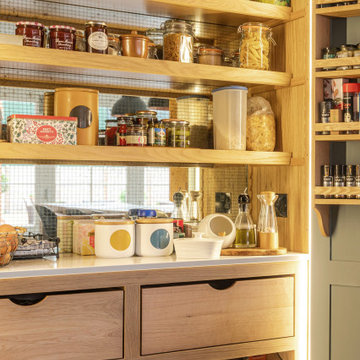
A beautiful hand-painted kitchen from our Et Lorem Bespoke furniture range.
From the industrial island columns to the hand selected elm wood and Antique Venetian glass inside the pantry; our client’s passion for detailing makes this kitchen truly unique, in a style that will never date.
The kitchen has been fitted with Siemens appliances, a Quooker boiling water tap, Silestone worktops and Buster + Punch handles.
We collaborated closely with the owners and Lesley Ann Gentry Interiors on this project with a fantastic result.
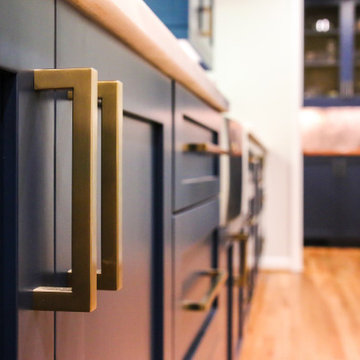
Réalisation d'une grande cuisine ouverte tradition en L avec un évier encastré, un placard à porte shaker, des portes de placard bleues, un plan de travail en bois, une crédence grise, une crédence en céramique, un électroménager en acier inoxydable, îlot et un plan de travail marron.
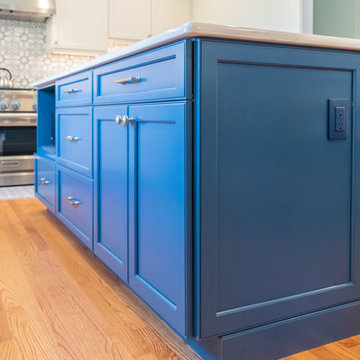
Idée de décoration pour une cuisine américaine tradition en L de taille moyenne avec un évier encastré, des portes de placard bleues, un plan de travail en quartz, une crédence multicolore, une crédence en céramique, un électroménager en acier inoxydable, un sol en bois brun, îlot, un sol marron, un plan de travail blanc et un placard avec porte à panneau encastré.
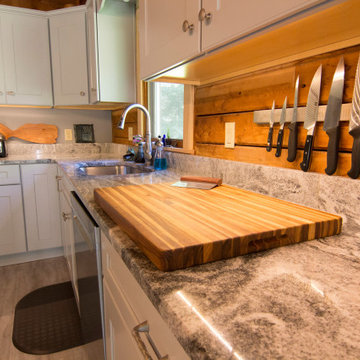
Exemple d'une cuisine ouverte chic en L de taille moyenne avec un évier encastré, un placard à porte shaker, des portes de placard bleues, un plan de travail en granite, une crédence multicolore, une crédence en bois, un électroménager en acier inoxydable, un sol en vinyl, îlot, un sol gris et un plan de travail gris.
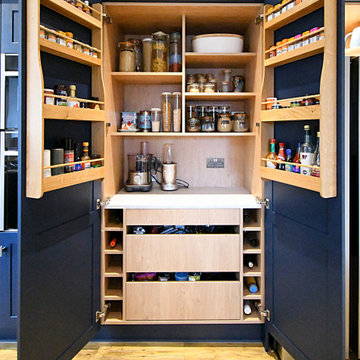
This Prussian Blue Skinny Shaker Kitchen has been transformed from a dark and cramped space to this light and beautiful extended kitchen.
A Double Pantry sits pride of place in the centre of the space, with internal drawers and wine holders.
A quartz waterfall edged worktop maintains the flow of the space, with Neff Hide and Slide Oven and CDA Induction Hob.
Underneath the window features a double butler sink with Franke Minerva 3 in 1 Boiling Water Tap for convenience and style.
There are hidden gems in the kitchen, with pull out bins, electrical points in the pantry for small appliances, and a secret slim cupboard with electrical point to charge our clients hoover!
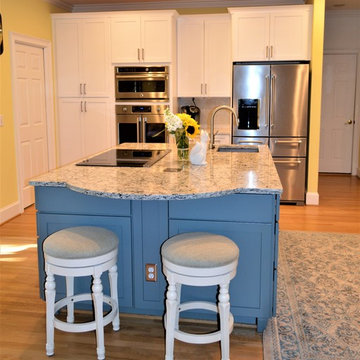
This Porter's Neck Remodel was recently completed by Jo Hancock (Designer) & our team at Shoreline using Medallion Cabinetry with a Potter's Mill doorstyle in Sea Salt Paint & Islander Sheer pigmented stain. The Countertops are LG Quartz Minuet at the main Island sink & on the perimeter & Cambria Praa Sands on the cooktop Island. This warm transitional cottage style opens up the space and creates an area to entertain as well as cook
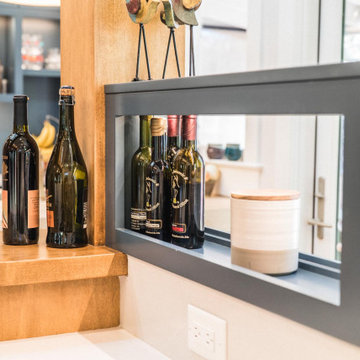
The History Modernized project was designed to solve the problem of a complicated and confined kitchen space in a beautiful turn of the century home. Our clients need for functionality, maximum use of space, and beauty led us to an amazing split kitchen design that allowed for two usable, overlapping work zones in an odd and elongated space.
Within this design we were able to open the kitchen to the existing dining area and create bar seating on the dining room side of the kitchen while modernizing the openness of the plan. Personally, we think function and Beauty tied on this one!
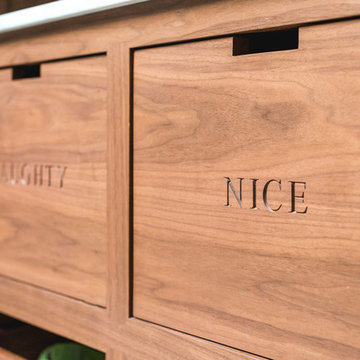
Gary Summers
Exemple d'une grande cuisine ouverte chic en L avec un évier intégré, un placard à porte plane, des portes de placard bleues, un plan de travail en béton, une crédence grise, une crédence en marbre, un électroménager en acier inoxydable, carreaux de ciment au sol, îlot et un sol beige.
Exemple d'une grande cuisine ouverte chic en L avec un évier intégré, un placard à porte plane, des portes de placard bleues, un plan de travail en béton, une crédence grise, une crédence en marbre, un électroménager en acier inoxydable, carreaux de ciment au sol, îlot et un sol beige.
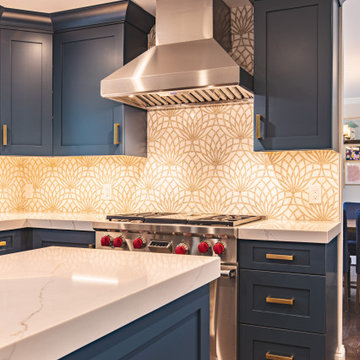
Complete kitchen remodel: We opened up the kitchen to incorporate the adjoining rooms and upgraded the appliances and added gold accents.
Réalisation d'une cuisine américaine tradition en U de taille moyenne avec un évier de ferme, un placard avec porte à panneau encastré, des portes de placard bleues, un plan de travail en quartz modifié, une crédence multicolore, une crédence en carreau de porcelaine, un électroménager en acier inoxydable, un sol en bois brun, 2 îlots, un sol marron et un plan de travail gris.
Réalisation d'une cuisine américaine tradition en U de taille moyenne avec un évier de ferme, un placard avec porte à panneau encastré, des portes de placard bleues, un plan de travail en quartz modifié, une crédence multicolore, une crédence en carreau de porcelaine, un électroménager en acier inoxydable, un sol en bois brun, 2 îlots, un sol marron et un plan de travail gris.
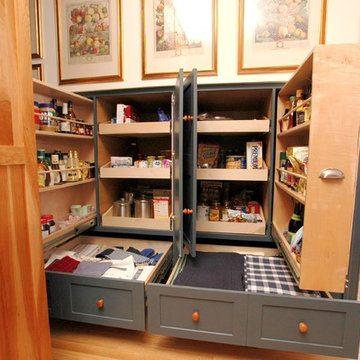
Pantry storage under a stairway landing. 36" deep pull outs!
Inspiration pour une cuisine craftsman avec un placard à porte shaker, des portes de placard bleues et parquet clair.
Inspiration pour une cuisine craftsman avec un placard à porte shaker, des portes de placard bleues et parquet clair.
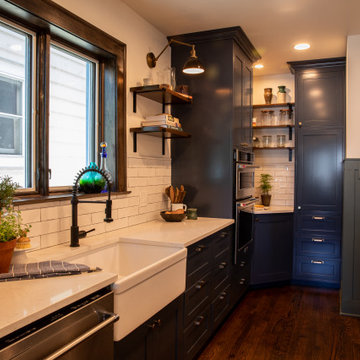
This gorgeous kitchen remodel took the space from cramped and dated to a beautiful kitchen that serves as the heart of the home. Creating a space that fit with the home's 1921 character was important to the homeowners and the added board and batten and custom inset cabinetry work seamlessly with modern chef's kitchen conveniences like the induction cooktop and hidden downdraft hood.
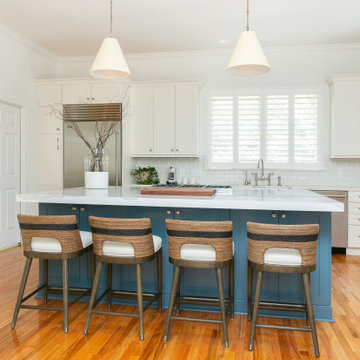
Aménagement d'une cuisine américaine en L avec un évier de ferme, un placard à porte shaker, des portes de placard bleues, un plan de travail en quartz, une crédence blanche, un électroménager en acier inoxydable, parquet clair, îlot, un sol marron et un plan de travail gris.
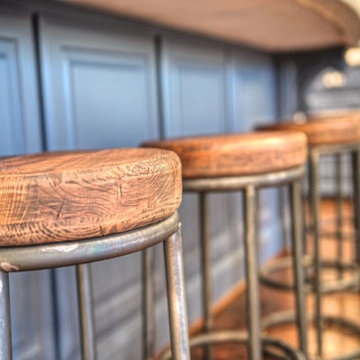
Handcut heavy beveled diamond white tiles adorn the walls of this French Country kitchen complete with Marble countertops. Painted blue cabinets on bottom coordinate with white upper custom cabinets to create an updated traditional look. Barstools
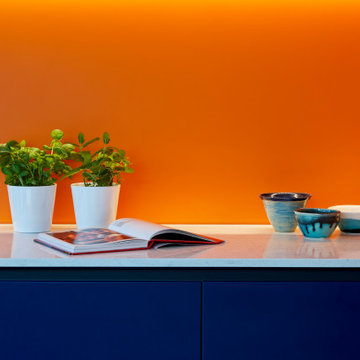
A bright and bold kitchen we designed and installed for a family in Blackheath at the end of last year. The colours look absolutely stunning and the orange back-painted glass splashback really stands out (particularly when the under cabinet lights are on). All of the materials are so tactile - from the cabinets finished in Fenix to the Azzurite quartzite worktop on the Island, and the stunning concrete floor. Motion sensor Philips Hue lighting, Siemens StudioLine appliances and a Franke Tap and Sink complete the kitchen.
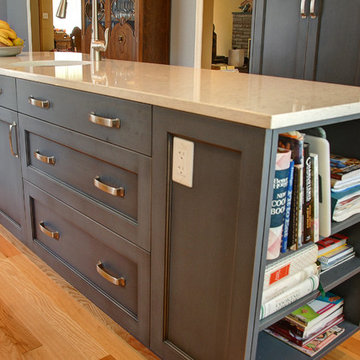
Steingard Photography
Idée de décoration pour une grande cuisine américaine tradition en U avec un évier 2 bacs, une crédence multicolore, un électroménager en acier inoxydable, parquet clair, îlot, un placard avec porte à panneau encastré, des portes de placard bleues et une crédence en mosaïque.
Idée de décoration pour une grande cuisine américaine tradition en U avec un évier 2 bacs, une crédence multicolore, un électroménager en acier inoxydable, parquet clair, îlot, un placard avec porte à panneau encastré, des portes de placard bleues et une crédence en mosaïque.
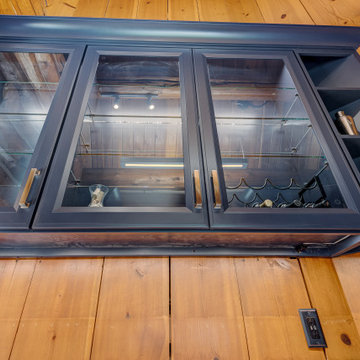
Perfect to display and store your wines and other beverages, this cabinet is a must have. Enhancing the aesthetic of the space, the classy glass doors offer a peek inside. Open side shelf is a unique design detail, great for displaying accessories.
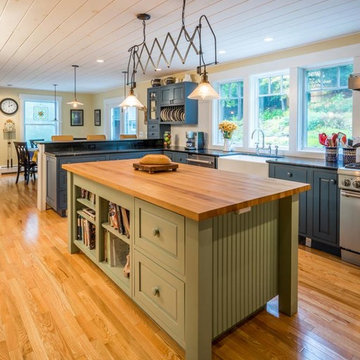
Cette image montre une grande cuisine en U avec un évier de ferme, des portes de placard bleues, un plan de travail en stéatite, une crédence blanche, un électroménager en acier inoxydable, parquet clair et îlot.
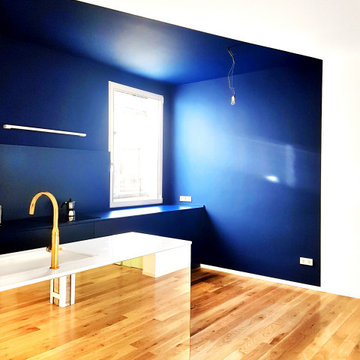
Juego de colores y lineas geométricas en este apartamento diseño de los arquitectos Ana Torres y Gonzalo Pardo. Cocina de Barronkress.
Nos encanta el juego de perspectivas que se crean con las lineas de colores y el espejo de la Isla.
Idées déco de cuisines oranges avec des portes de placard bleues
7