Idées déco de cuisines rouges
Trier par :
Budget
Trier par:Populaires du jour
21 - 40 sur 2 297 photos
1 sur 3
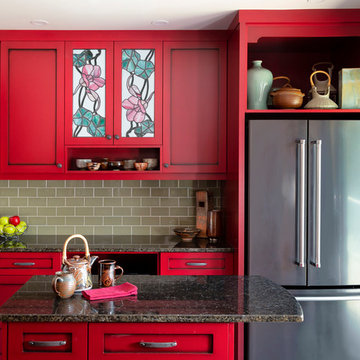
This beautiful rich red & glaze on Shaker cabinetry, looks amazing against the Victorian green coloured subway tile, and bookending the stunning stained glass panels elegantly.
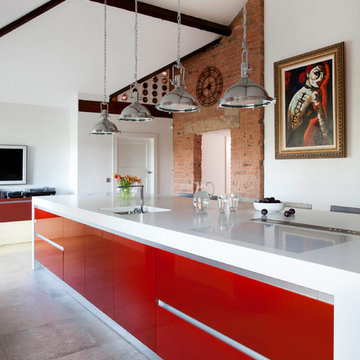
Colour-popping cabinetry meets raw brick & original timber beams to achieve an on-trend loft look with a cool industrial vibe. Bespoke handleless cabinetry in Copper Rosso finish, applied using an automotive inspired paint technique, from The Nocturnal Range. The design Includes a fully bespoke lighting package, and DJ station for the couples audio equipment Images Infinity Media
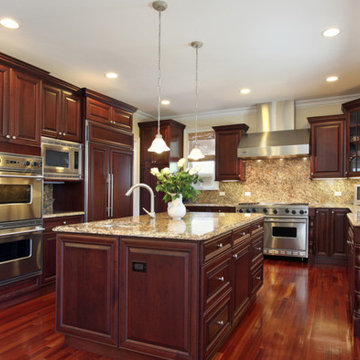
Exemple d'une cuisine chic en L et bois brun fermée et de taille moyenne avec un évier encastré, un placard avec porte à panneau surélevé, un plan de travail en granite, une crédence beige, une crédence en dalle de pierre, un électroménager en acier inoxydable, un sol en bois brun et îlot.

Idées déco pour une cuisine ouverte scandinave de taille moyenne avec un évier de ferme, un placard avec porte à panneau encastré, des portes de placard blanches, une crédence blanche, une crédence en carrelage métro, un électroménager en acier inoxydable, un sol en carrelage de porcelaine, une péninsule et un plan de travail en bois.
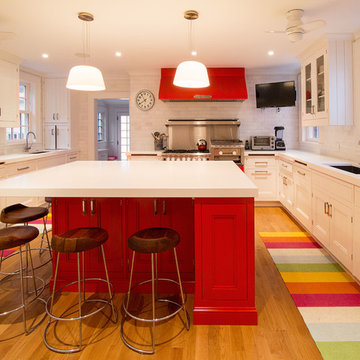
Elizabeth Haynes Photography
Inspiration pour une cuisine américaine traditionnelle en U avec un évier intégré, un placard à porte shaker, des portes de placard blanches, une crédence blanche, une crédence en carrelage métro et un électroménager de couleur.
Inspiration pour une cuisine américaine traditionnelle en U avec un évier intégré, un placard à porte shaker, des portes de placard blanches, une crédence blanche, une crédence en carrelage métro et un électroménager de couleur.

Réalisation d'une cuisine américaine grise et blanche tradition en L et inox de taille moyenne avec un évier posé, un placard avec porte à panneau encastré, plan de travail en marbre, une crédence multicolore, une crédence en céramique, un électroménager en acier inoxydable, un sol en calcaire, îlot, un sol gris, un plan de travail multicolore et un plafond à caissons.
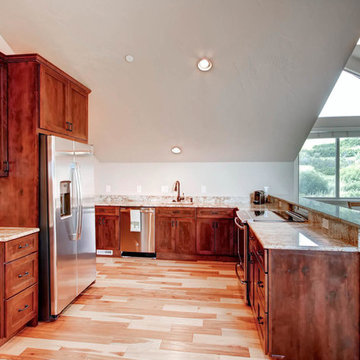
Inspiration pour une cuisine américaine traditionnelle en U et bois brun de taille moyenne avec un évier encastré, un placard à porte shaker, un plan de travail en granite, une crédence multicolore, une crédence en dalle de pierre, un électroménager en acier inoxydable, parquet clair, une péninsule et un sol marron.

A Modern Farmhouse set in a prairie setting exudes charm and simplicity. Wrap around porches and copious windows make outdoor/indoor living seamless while the interior finishings are extremely high on detail. In floor heating under porcelain tile in the entire lower level, Fond du Lac stone mimicking an original foundation wall and rough hewn wood finishes contrast with the sleek finishes of carrera marble in the master and top of the line appliances and soapstone counters of the kitchen. This home is a study in contrasts, while still providing a completely harmonious aura.

Kitchen by Design Line Kitchens in Sea Girt New Jersey
Fabulous Elegance and Style create a flawless dream kitchen. Traditional arches and raised panel doors are show stoppers .
Photography by: Nettie Einhorn
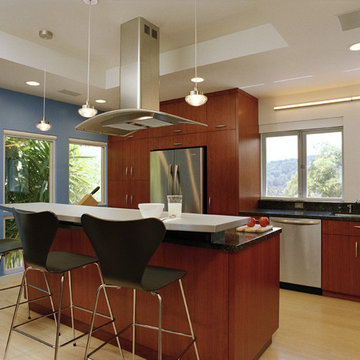
Photo: Mark Luthringer
Inspiration pour une cuisine design en L et bois foncé fermée et de taille moyenne avec un électroménager en acier inoxydable, un placard à porte plane, un évier encastré, un plan de travail en granite, parquet clair, îlot et un sol marron.
Inspiration pour une cuisine design en L et bois foncé fermée et de taille moyenne avec un électroménager en acier inoxydable, un placard à porte plane, un évier encastré, un plan de travail en granite, parquet clair, îlot et un sol marron.

Exemple d'une cuisine américaine chic en L et bois brun de taille moyenne avec un évier encastré, un placard avec porte à panneau surélevé, un plan de travail en granite, une crédence beige, une crédence en carreau de porcelaine, un électroménager en acier inoxydable, parquet clair, îlot et un sol beige.
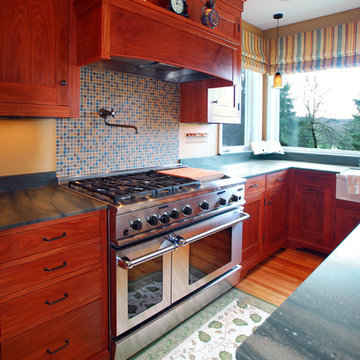
Kitchen Renovation
Photos: Rebecca Zurstadt-Peterson
Cabinets: Simon & Toney
Idée de décoration pour une grande cuisine américaine tradition en L et bois brun avec un évier encastré, un placard à porte shaker, un plan de travail en granite, une crédence multicolore, une crédence en mosaïque, un électroménager en acier inoxydable, parquet clair et îlot.
Idée de décoration pour une grande cuisine américaine tradition en L et bois brun avec un évier encastré, un placard à porte shaker, un plan de travail en granite, une crédence multicolore, une crédence en mosaïque, un électroménager en acier inoxydable, parquet clair et îlot.
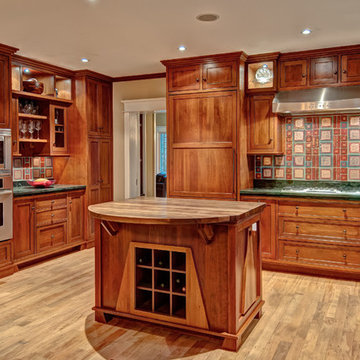
Architect: Seth Ballard, AIA, NCARB
Mike Geissinger, Professional Photographer
Idée de décoration pour une grande cuisine américaine craftsman en L et bois brun avec un évier de ferme, un plan de travail en bois, un placard avec porte à panneau encastré, une crédence multicolore, une crédence en céramique, un électroménager en acier inoxydable, parquet clair, îlot et un plan de travail vert.
Idée de décoration pour une grande cuisine américaine craftsman en L et bois brun avec un évier de ferme, un plan de travail en bois, un placard avec porte à panneau encastré, une crédence multicolore, une crédence en céramique, un électroménager en acier inoxydable, parquet clair, îlot et un plan de travail vert.
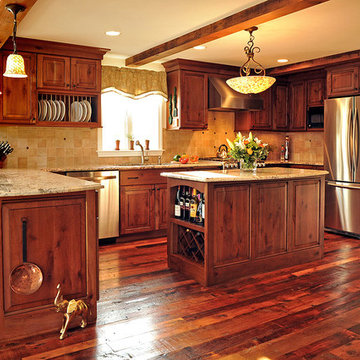
The owners of this home wanted an open floor plan that would accommodate an entertaining lifestyle. This home features a warm, rustic feel while maximizing the stunning ocean view. Details: granite countertops, wood floors made up of random-width reclaimed antique heart pine, Candlelight Bridgeport cabinets in cherry with a merlot finish, Country Pullout faucet in satin nickel and manufactured by Rohl. Photo credit: Daniel Gagnon Photography.

This beautiful kitchen design with a gray-magenta palette, luxury appliances, and versatile islands perfectly blends elegance and modernity.
Plenty of functional countertops create an ideal setting for serious cooking. A second large island is dedicated to a gathering space, either as overflow seating from the connected living room or as a place to dine for those quick, informal meals. Pops of magenta in the decor add an element of fun.
---
Project by Wiles Design Group. Their Cedar Rapids-based design studio serves the entire Midwest, including Iowa City, Dubuque, Davenport, and Waterloo, as well as North Missouri and St. Louis.
For more about Wiles Design Group, see here: https://wilesdesigngroup.com/
To learn more about this project, see here: https://wilesdesigngroup.com/cedar-rapids-luxurious-kitchen-expansion

Cocina con pasaplatos de hierro forjado en negro
Réalisation d'une cuisine ouverte linéaire et blanche et bois vintage de taille moyenne avec un évier intégré, un placard à porte plane, des portes de placard blanches, un plan de travail en bois, une crédence blanche, une crédence en céramique, un électroménager noir, un sol en carrelage de céramique, aucun îlot, un sol noir et un plan de travail marron.
Réalisation d'une cuisine ouverte linéaire et blanche et bois vintage de taille moyenne avec un évier intégré, un placard à porte plane, des portes de placard blanches, un plan de travail en bois, une crédence blanche, une crédence en céramique, un électroménager noir, un sol en carrelage de céramique, aucun îlot, un sol noir et un plan de travail marron.

Free ebook, Creating the Ideal Kitchen. DOWNLOAD NOW
This young family of four came in right after closing on their house and with a new baby on the way. Our goal was to complete the project prior to baby’s arrival so this project went on the expedite track. The beautiful 1920’s era brick home sits on a hill in a very picturesque neighborhood, so we were eager to give it the kitchen it deserves. The clients’ dream kitchen included pro-style appliances, a large island with seating for five and a kitchen that feels appropriate to the home’s era but that also is fresh and modern. They explicitly stated they did not want a “cookie cutter” design, so we took that to heart.
The key challenge was to fit in all of the items on their wish given the room’s constraints. We eliminated an existing breakfast area and bay window and incorporated that area into the kitchen. The bay window was bricked in, and to compensate for the loss of seating, we widened the opening between the kitchen and formal dining room for more of an open concept plan.
The ceiling in the original kitchen is about a foot lower than the rest of the house, and once it was determined that it was to hide pipes and other mechanicals, we reframed a large tray over the island and left the rest of the ceiling as is. Clad in walnut planks, the tray provides an interesting feature and ties in with the custom walnut and plaster hood.
The space feels modern yet appropriate to its Tudor roots. The room boasts large family friendly appliances, including a beverage center and cooktop/double oven combination. Soft white inset cabinets paired with a slate gray island provide a gentle backdrop to the multi-toned island top, a color echoed in the backsplash tile. The handmade subway tile has a textured pattern at the cooktop, and large pendant lights add more than a bit of drama to the room.
Designed by: Susan Klimala, CKD, CBD
Photography by: Mike Kaskel
For more information on kitchen and bath design ideas go to: www.kitchenstudio-ge.com

One of the homeowners' renovation goals was to incorporate a larger gas cooktop to make meal preparation easier. The cooktop is located conveniently between the sink and the refrigerator. Now, not only is the kitchen more functional, it's also much more appealing to the eye. Note the handsome backsplash medallion in a strong neutral color palette which adds visual interest to the room and compliments the granite counter and maple cabinetry.
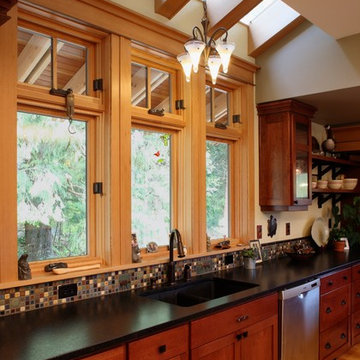
The skylights allow great light through the forest and into the sink area while providing a view up through the adjacent forest trees. Seeing the underside of the roof soffit creates a nice refinement overhead.
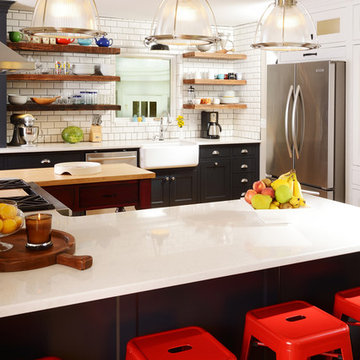
Designed by Nathan Taylor of Obelisk Home -
Photos by Jeremy Mason McGraw
Exemple d'une cuisine américaine chic en U de taille moyenne avec un évier de ferme, un placard à porte shaker, des portes de placard noires, un plan de travail en quartz modifié, une crédence blanche, une crédence en carrelage métro, un électroménager en acier inoxydable, parquet clair et une péninsule.
Exemple d'une cuisine américaine chic en U de taille moyenne avec un évier de ferme, un placard à porte shaker, des portes de placard noires, un plan de travail en quartz modifié, une crédence blanche, une crédence en carrelage métro, un électroménager en acier inoxydable, parquet clair et une péninsule.
Idées déco de cuisines rouges
2