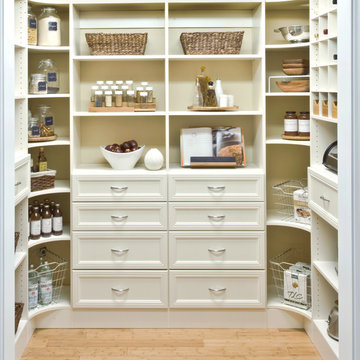Idées déco de grandes cuisines en U
Trier par :
Budget
Trier par:Populaires du jour
81 - 100 sur 147 692 photos
1 sur 3

Idée de décoration pour une grande cuisine ouverte encastrable et bicolore tradition en U avec un évier encastré, un placard à porte shaker, des portes de placard blanches, une crédence blanche, une crédence en marbre, parquet foncé, îlot, un sol marron, plan de travail en marbre et un plan de travail gris.

Cette image montre une grande cuisine bicolore vintage en U et bois brun avec un évier encastré, un placard à porte plane, une crédence bleue, un électroménager en acier inoxydable, îlot, un sol gris, un plan de travail en quartz, une crédence en carreau de verre, carreaux de ciment au sol et fenêtre au-dessus de l'évier.

Built and designed by Shelton Design Build
Photo by: MissLPhotography
Aménagement d'une grande cuisine bicolore classique en U avec un placard à porte shaker, des portes de placard blanches, une crédence en carrelage métro, un électroménager en acier inoxydable, îlot, un sol marron, un évier de ferme, un plan de travail en quartz, une crédence grise et parquet en bambou.
Aménagement d'une grande cuisine bicolore classique en U avec un placard à porte shaker, des portes de placard blanches, une crédence en carrelage métro, un électroménager en acier inoxydable, îlot, un sol marron, un évier de ferme, un plan de travail en quartz, une crédence grise et parquet en bambou.

Design showroom Kitchen for Gabriel Builders featuring a limestone hood, mosaic tile backsplash, pewter island, wolf appliances, exposed fir beams, limestone floors, and pot filler. Rear pantry hosts a wine cooler and ice machine and storage for parties or set up space for caterers

Blane Balduf
Aménagement d'une grande arrière-cuisine classique en U avec des portes de placard blanches, un placard sans porte et parquet foncé.
Aménagement d'une grande arrière-cuisine classique en U avec des portes de placard blanches, un placard sans porte et parquet foncé.

Island countertop is white macaubus quartzite.
Castaway Cabinets
Steve Bracci
Cette image montre une grande cuisine américaine traditionnelle en U avec un évier de ferme, des portes de placard blanches, une crédence blanche, un électroménager en acier inoxydable, un sol en bois brun, îlot, un placard à porte shaker, un plan de travail en quartz et une crédence en carrelage métro.
Cette image montre une grande cuisine américaine traditionnelle en U avec un évier de ferme, des portes de placard blanches, une crédence blanche, un électroménager en acier inoxydable, un sol en bois brun, îlot, un placard à porte shaker, un plan de travail en quartz et une crédence en carrelage métro.
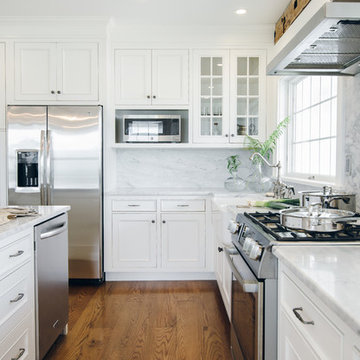
Photo: Vicki Bodine
Exemple d'une grande cuisine américaine nature en U avec un évier de ferme, un placard à porte affleurante, des portes de placard blanches, plan de travail en marbre, une crédence blanche, une crédence en dalle de pierre, un électroménager en acier inoxydable, un sol en bois brun et îlot.
Exemple d'une grande cuisine américaine nature en U avec un évier de ferme, un placard à porte affleurante, des portes de placard blanches, plan de travail en marbre, une crédence blanche, une crédence en dalle de pierre, un électroménager en acier inoxydable, un sol en bois brun et îlot.

Idées déco pour une grande cuisine ouverte contemporaine en U avec un évier encastré, un placard à porte plane, des portes de placard grises, plan de travail en marbre, une crédence marron, une crédence en bois, un électroménager en acier inoxydable et îlot.

Emily Redfield; EMR Photography
Cette image montre une grande cuisine encastrable rustique en U avec un évier de ferme, un placard à porte shaker, des portes de placard bleues, une crédence blanche, une crédence en céramique, tomettes au sol et îlot.
Cette image montre une grande cuisine encastrable rustique en U avec un évier de ferme, un placard à porte shaker, des portes de placard bleues, une crédence blanche, une crédence en céramique, tomettes au sol et îlot.
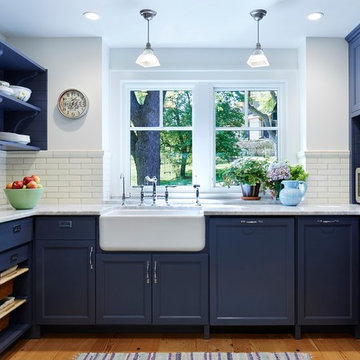
Photography by Corey Gaffer
Cette photo montre une grande cuisine chic en U avec un évier de ferme, un placard avec porte à panneau encastré, des portes de placard bleues, plan de travail en marbre, une crédence blanche, un électroménager en acier inoxydable, un sol en bois brun et îlot.
Cette photo montre une grande cuisine chic en U avec un évier de ferme, un placard avec porte à panneau encastré, des portes de placard bleues, plan de travail en marbre, une crédence blanche, un électroménager en acier inoxydable, un sol en bois brun et îlot.
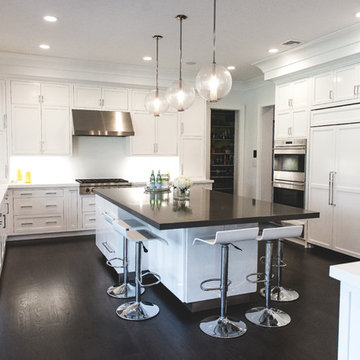
Kimberly Muto
Idées déco pour une grande cuisine américaine classique en U avec un évier encastré, un placard à porte shaker, des portes de placard blanches, une crédence blanche, un électroménager en acier inoxydable, parquet foncé, îlot, un plan de travail en surface solide et une crédence en céramique.
Idées déco pour une grande cuisine américaine classique en U avec un évier encastré, un placard à porte shaker, des portes de placard blanches, une crédence blanche, un électroménager en acier inoxydable, parquet foncé, îlot, un plan de travail en surface solide et une crédence en céramique.
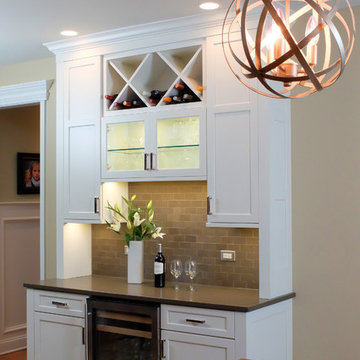
Free ebook, Creating the Ideal Kitchen. DOWNLOAD NOW
This large kitchen had a lot going for it in terms of the large open space and work triangle, however the honey oak cabinets and laminate countertops left a lot to be desired.
The small range was replaced with a large pro-style cooktop. Space from an existing pantry was reworked to allow for the addition of double ovens, refrigerator and butler pantry type storage.
A new larger window was added and relocated to allow for better placement of the sink, and a bar area was redesigned into a more functional and visually pleasing area.
This young family wanted a unique design that was not a “cookie cutter” space. To accomplish this, Klimala designed a large custom hood flanked by large storage cabinets. The hood area is a steel gray repeating the color of the island giving each of those areas equal weight and a sense of balance.
The large island that houses storage and a microwave drawer is topped with a walnut butcher block. The walnut is repeated at the mantle hood and in some shallow shelving for spice storage near the cooktop.
Hardworking gray quartz countertops were chosen for the rest of the space and gray limestone brick adds some texture to the backsplash area. The unique circular glass mosaic tile at the cooktop provides a stunning focal point. Globe shaped pendants repeat the circle theme above the island.
Designed by: Susan Klimala, CKD, CBD
Photography by: Carlos Vergara
For more information on kitchen and bath design ideas go to: www.kitchenstudio-ge.com

Casey Dunn Photography
Cette photo montre une grande cuisine bord de mer en U avec îlot, des portes de placard blanches, plan de travail en marbre, un électroménager en acier inoxydable, parquet clair, un placard sans porte, un évier de ferme, une crédence blanche et une crédence en bois.
Cette photo montre une grande cuisine bord de mer en U avec îlot, des portes de placard blanches, plan de travail en marbre, un électroménager en acier inoxydable, parquet clair, un placard sans porte, un évier de ferme, une crédence blanche et une crédence en bois.
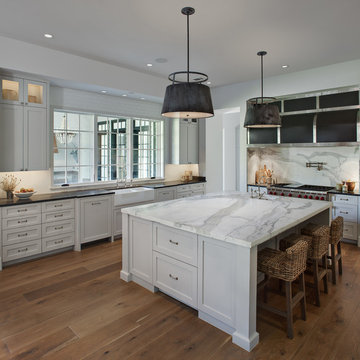
Zac Seewald
Réalisation d'une grande cuisine tradition en U fermée avec un sol en bois brun, un évier de ferme, un placard à porte shaker, des portes de placard blanches, plan de travail en marbre, une crédence blanche, une crédence en carrelage métro, un électroménager en acier inoxydable, îlot et un sol marron.
Réalisation d'une grande cuisine tradition en U fermée avec un sol en bois brun, un évier de ferme, un placard à porte shaker, des portes de placard blanches, plan de travail en marbre, une crédence blanche, une crédence en carrelage métro, un électroménager en acier inoxydable, îlot et un sol marron.
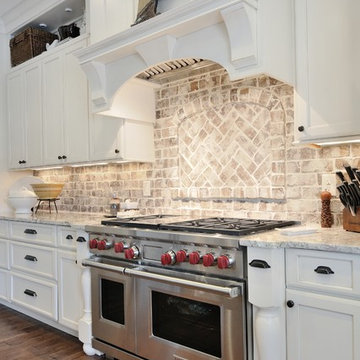
Réalisation d'une grande cuisine champêtre en U fermée avec un évier de ferme, un placard avec porte à panneau encastré, des portes de placard blanches, un plan de travail en quartz modifié, une crédence multicolore, une crédence en carrelage de pierre, un électroménager en acier inoxydable, parquet foncé et îlot.
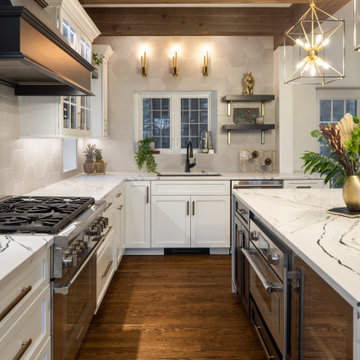
Marvista Design + Build embarked on this whole home renovation project to modernize yet preserve the home’s architectural beauty. Our client’s fell in love with the structure’s stone facade and medieval stained glass windows, but the primary suite was small and the kitchen was not suitable for modern day living. Eliminating existing walls and revising the space planning was a key aspect of this project. We implemented rustic beams and dramatic pops of color to accent the original stone and wrought iron elements. The project included all new windows, refinished hardwood floors, mechanical upgrades, and full renovations to the kitchen, bathrooms, and 2nd floor fireplaces tile work.
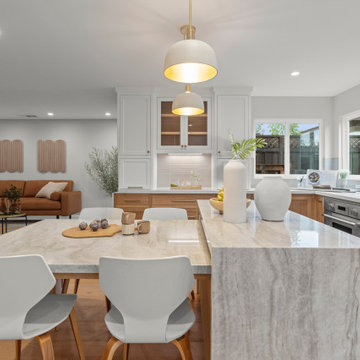
A Chef's Canvas: Kitchen Fit for a Foodie
Engineered hardwood floors flow effortlessly throughout the kitchen, grounding the space with warmth. Gleaming white oak cabinets, painted in a cloud-kissed "Wisp" hue, offer ample storage, while under-cabinet lighting adds a touch of understated elegance. A waterfall-edged island, crafted from Taj Mahal polished quartzite, provides both additional prep space and a casual breakfast bar with seating for four.
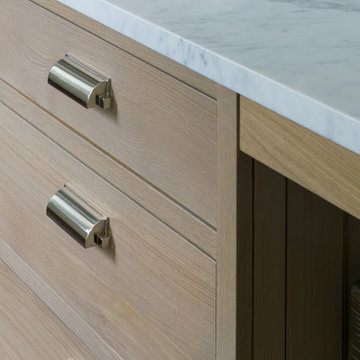
THE SETUP
Once these empty nest homeowners decided to stay put, they knew a new kitchen was in order. Passionate about cooking, entertaining, and hosting holiday gatherings, they found their existing kitchen inadequate. The space, with its traditional style and outdated layout, was far from ideal. They longed for an elegant, timeless kitchen that was not only show-stopping but also functional, seamlessly catering to both their daily routines and special occasions with friends and family. Another key factor was its future appeal to potential buyers, as they’re ready to enjoy their new kitchen while also considering downsizing in the future.
Design Objectives:
Create a more streamlined, open space
Eliminate traditional elements
Improve flow for entertaining and everyday use
Omit dated posts and soffits
Include storage for small appliances to keep counters clutter-free
Address mail organization and phone charging concerns
THE REMODEL
Design Challenges:
Compensate for lost storage from omitted wall cabinets
Revise floorplan to feature a single, spacious island
Enhance island seating proximity for a more engaging atmosphere
Address awkward space above existing built-ins
Improve natural light blocked by wall cabinet near the window
Create a highly functional space tailored for entertaining
Design Solutions:
Tall cabinetry and pull-outs maximize storage efficiency
A generous single island promotes seamless flow and ample prep space
Strategic island seating arrangement fosters easy conversation
New built-ins fill arched openings, ensuring a custom, clutter-free look
Replace wall cabinet with lighted open shelves for an airy feel
Galley Dresser and Workstation offer impeccable organization and versatility, creating the perfect setup for entertaining with everything easily accessible.
THE RENEWED SPACE
The new kitchen exceeded every expectation, thrilling the clients with its revitalized, expansive design and thoughtful functionality. The transformation brought to life an open space adorned with marble accents, a state-of-the-art steam oven, and the seamless integration of the Galley Dresser, crafting a kitchen not just to be used, but to be cherished. This is more than a culinary space; it’s a new heart of their home, ready to host countless memories and culinary adventures.
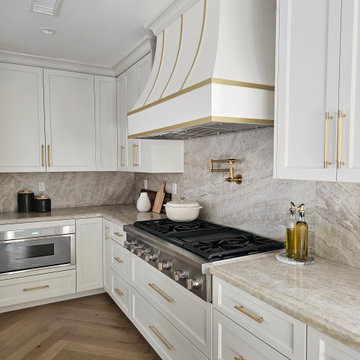
Stunning transitional custom kitchen featurning custom cabinetry, gold accents and herringbone flooring
Exemple d'une grande cuisine chic en U fermée avec des portes de placard blanches, un plan de travail en quartz, une crédence beige, un électroménager en acier inoxydable, un sol en bois brun, îlot, un sol marron et un plan de travail beige.
Exemple d'une grande cuisine chic en U fermée avec des portes de placard blanches, un plan de travail en quartz, une crédence beige, un électroménager en acier inoxydable, un sol en bois brun, îlot, un sol marron et un plan de travail beige.
Idées déco de grandes cuisines en U
5
