Idées déco de grandes salles à manger avec un plafond en bois
Trier par :
Budget
Trier par:Populaires du jour
81 - 100 sur 411 photos
1 sur 3

Wrap-around windows and sliding doors extend the visual boundaries of the dining and lounge spaces to the treetops beyond.
Custom windows, doors, and hardware designed and furnished by Thermally Broken Steel USA.
Other sources:
Chandelier: Emily Group of Thirteen by Daniel Becker Studio.
Dining table: Newell Design Studios.
Parsons dining chairs: John Stuart (vintage, 1968).
Custom shearling rug: Miksi Rugs.
Custom built-in sectional: sourced from Place Textiles and Craftsmen Upholstery.
Coffee table: Pierre Augustin Rose.
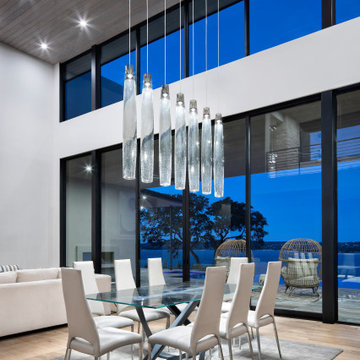
Réalisation d'une grande salle à manger ouverte sur le salon minimaliste avec un mur blanc, un sol en bois brun, une cheminée standard, un manteau de cheminée en pierre, un sol marron et un plafond en bois.

Open spaces, dining room, into family room, and kitchen. With big picture windows looking out on the pool courtyard.
Réalisation d'une grande salle à manger ouverte sur le salon champêtre en bois avec un mur blanc, un sol en bois brun, une cheminée standard, un manteau de cheminée en bois et un plafond en bois.
Réalisation d'une grande salle à manger ouverte sur le salon champêtre en bois avec un mur blanc, un sol en bois brun, une cheminée standard, un manteau de cheminée en bois et un plafond en bois.
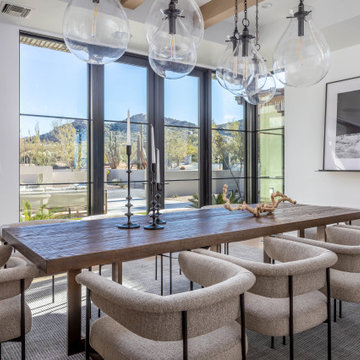
Réalisation d'une grande salle à manger ouverte sur le salon tradition avec parquet clair, un sol beige et un plafond en bois.
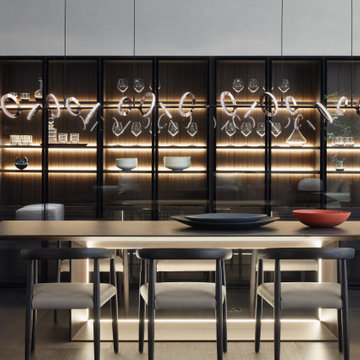
Modern dining room with built-in wine cabinets is a good option for any contemporary style loft or flat.
Inspiration pour une grande salle à manger ouverte sur la cuisine design avec un mur gris, parquet foncé, aucune cheminée, un sol gris, un plafond en bois et du lambris.
Inspiration pour une grande salle à manger ouverte sur la cuisine design avec un mur gris, parquet foncé, aucune cheminée, un sol gris, un plafond en bois et du lambris.
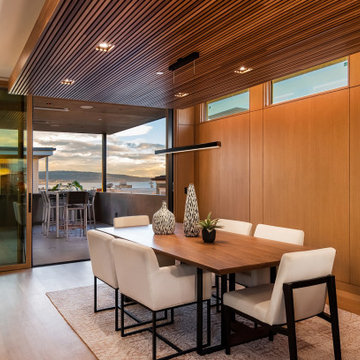
Cette photo montre une grande salle à manger ouverte sur la cuisine tendance en bois avec un mur marron, un sol en bois brun, un sol marron et un plafond en bois.
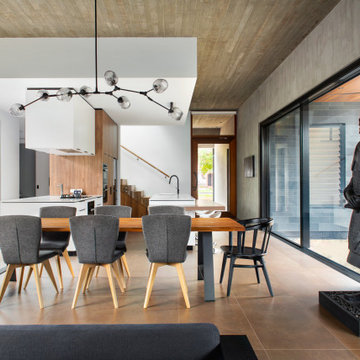
Open plans living, dining and kitchen area.
Off-form concrete ceiling, rendered wall and large format floor tiling
Réalisation d'une grande salle à manger ouverte sur le salon design avec un mur gris, un sol en carrelage de porcelaine, un sol marron et un plafond en bois.
Réalisation d'une grande salle à manger ouverte sur le salon design avec un mur gris, un sol en carrelage de porcelaine, un sol marron et un plafond en bois.
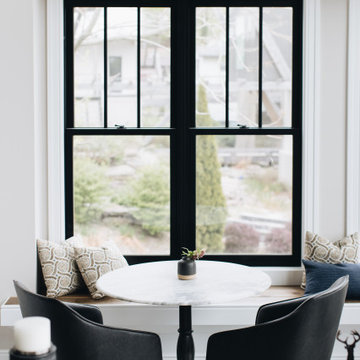
Idée de décoration pour une grande salle à manger ouverte sur le salon chalet avec un mur blanc, un sol en carrelage de porcelaine, un sol gris et un plafond en bois.
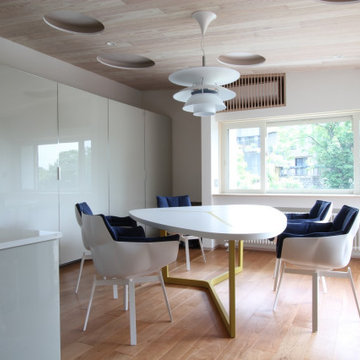
Inspiration pour une grande salle à manger ouverte sur le salon minimaliste avec un mur blanc, un sol en bois brun, un sol marron et un plafond en bois.
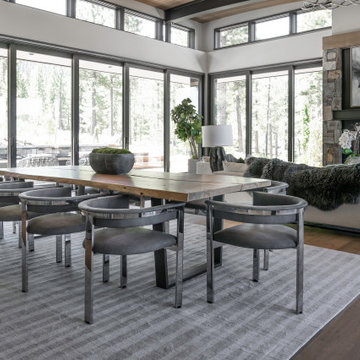
Large open dining and great room with stunning views of the mountain range.
Aménagement d'une grande salle à manger ouverte sur la cuisine contemporaine avec un mur blanc, un sol en bois brun, une cheminée standard, un manteau de cheminée en pierre, un sol marron et un plafond en bois.
Aménagement d'une grande salle à manger ouverte sur la cuisine contemporaine avec un mur blanc, un sol en bois brun, une cheminée standard, un manteau de cheminée en pierre, un sol marron et un plafond en bois.
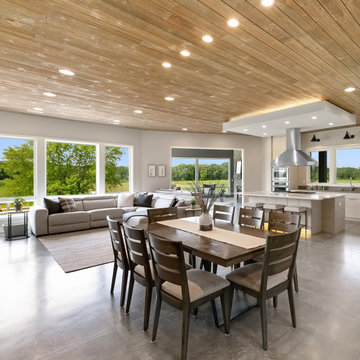
Cette photo montre une grande salle à manger ouverte sur la cuisine montagne avec un mur beige, sol en béton ciré, un sol beige et un plafond en bois.
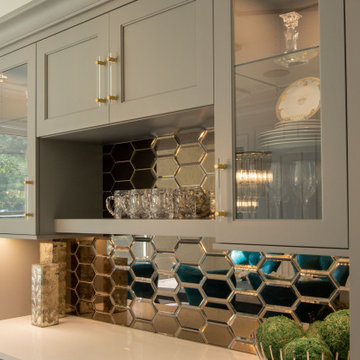
This young family began working with us after struggling with their previous contractor. They were over budget and not achieving what they really needed with the addition they were proposing. Rather than extend the existing footprint of their house as had been suggested, we proposed completely changing the orientation of their separate kitchen, living room, dining room, and sunroom and opening it all up to an open floor plan. By changing the configuration of doors and windows to better suit the new layout and sight lines, we were able to improve the views of their beautiful backyard and increase the natural light allowed into the spaces. We raised the floor in the sunroom to allow for a level cohesive floor throughout the areas. Their extended kitchen now has a nice sitting area within the kitchen to allow for conversation with friends and family during meal prep and entertaining. The sitting area opens to a full dining room with built in buffet and hutch that functions as a serving station. Conscious thought was given that all “permanent” selections such as cabinetry and countertops were designed to suit the masses, with a splash of this homeowner’s individual style in the double herringbone soft gray tile of the backsplash, the mitred edge of the island countertop, and the mixture of metals in the plumbing and lighting fixtures. Careful consideration was given to the function of each cabinet and organization and storage was maximized. This family is now able to entertain their extended family with seating for 18 and not only enjoy entertaining in a space that feels open and inviting, but also enjoy sitting down as a family for the simple pleasure of supper together.
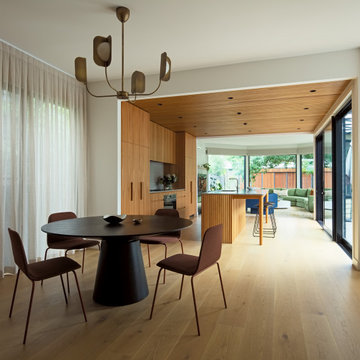
Open plan dining, kitchen and living oozing warm wood tones and featuring stunning round table dining and feature lighting.
Cette photo montre une grande salle à manger tendance avec un sol en bois brun et un plafond en bois.
Cette photo montre une grande salle à manger tendance avec un sol en bois brun et un plafond en bois.
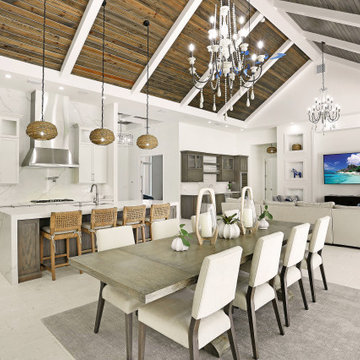
Modern kitchen and dining area ceiling using Synergy Wood's Southern Pine Ebony boards creates a rustic and modern look that elevates your space and adds warmth to any room. DeSanctis Enterprises in Sanibel Florida
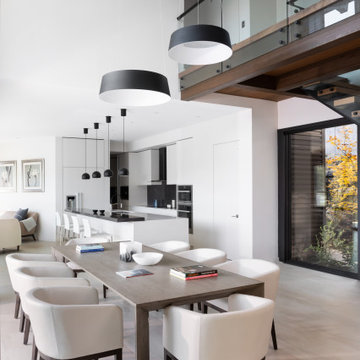
Inspiration pour une grande salle à manger ouverte sur le salon design avec un mur blanc, un sol en carrelage de porcelaine, aucune cheminée et un plafond en bois.
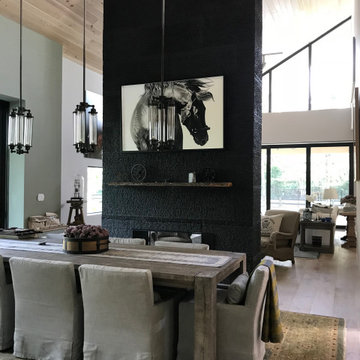
Idées déco pour une grande salle à manger classique avec un mur blanc, un sol en bois brun, une cheminée standard, un sol marron et un plafond en bois.
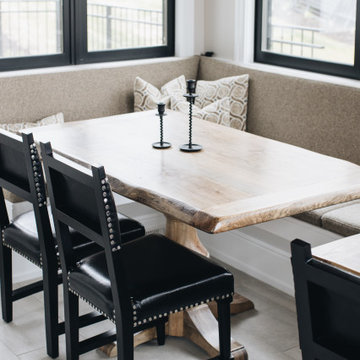
Cette photo montre une grande salle à manger ouverte sur le salon montagne avec un mur blanc, un sol en carrelage de porcelaine, un sol gris et un plafond en bois.
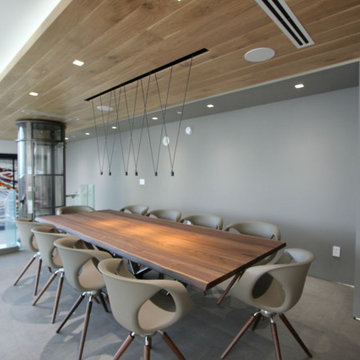
As one of the most exclusive PH is Sunny Isles, this unit is been tailored to satisfied all needs of modern living.
Réalisation d'une grande salle à manger ouverte sur le salon minimaliste avec un mur gris, un sol en carrelage de porcelaine, un sol gris, un plafond en bois et du papier peint.
Réalisation d'une grande salle à manger ouverte sur le salon minimaliste avec un mur gris, un sol en carrelage de porcelaine, un sol gris, un plafond en bois et du papier peint.
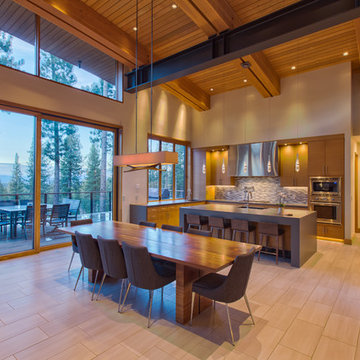
An open dining room and kitchen area that is connected with the outdoors through large sliding glass doors that leads out to an expansive deck. This modern kitchen is designed to entertain with high-end Thermador appliances. The custom 10 foot walnut and metal dining table was designed by principal designer Emily Roose and won the ASID Central CA/NV Chapter & Las Vegas Design Center's Andyz Award for Best Custom Furnishings/Product Design Award.
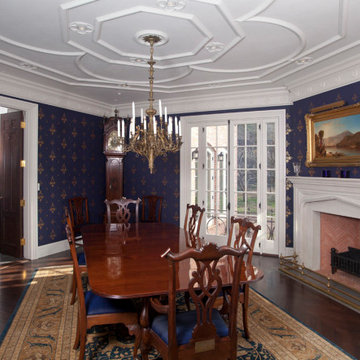
Aménagement d'une grande salle à manger victorienne avec un mur bleu, parquet foncé, une cheminée standard, un manteau de cheminée en bois et un plafond en bois.
Idées déco de grandes salles à manger avec un plafond en bois
5