Idées déco de grands bars de salon avec un sol en vinyl
Trier par :
Budget
Trier par:Populaires du jour
121 - 140 sur 420 photos
1 sur 3
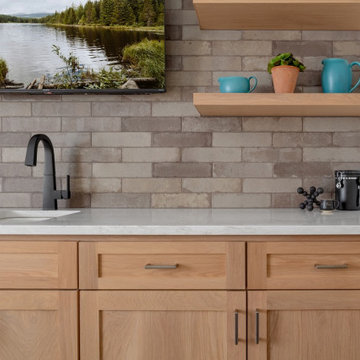
Kitchen remodel project expanded the existing footprint by removing wall between formal dining room making room for second island, bench with storage and a wet bar. The existing formal living room became new dining room. This project also included flipping locations of a laundry closet & powder room to make a larger space for laundry as well as mudroom storage.
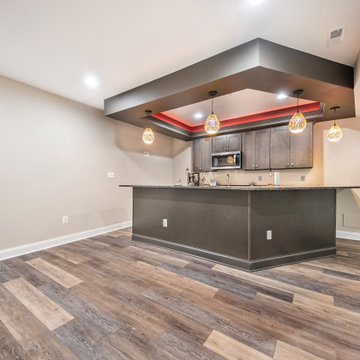
this beautiful dark cabinet wet bar and lighted tray ceiling, gives a bold and rich look to the entire basement.
Idées déco pour un grand bar de salon avec évier classique en U avec un évier encastré, un placard à porte shaker, des portes de placard grises, un plan de travail en granite, un sol en vinyl, un sol marron et un plan de travail marron.
Idées déco pour un grand bar de salon avec évier classique en U avec un évier encastré, un placard à porte shaker, des portes de placard grises, un plan de travail en granite, un sol en vinyl, un sol marron et un plan de travail marron.
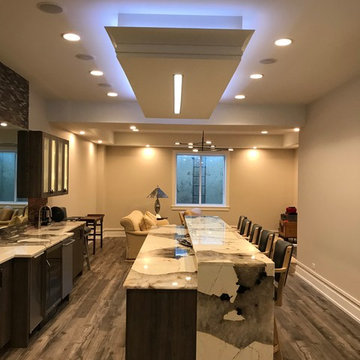
Idée de décoration pour un grand bar de salon design en U avec des tabourets, un évier encastré, un placard à porte shaker, des portes de placard grises, un plan de travail en onyx, une crédence en dalle de pierre, un sol en vinyl, un sol gris et un plan de travail multicolore.
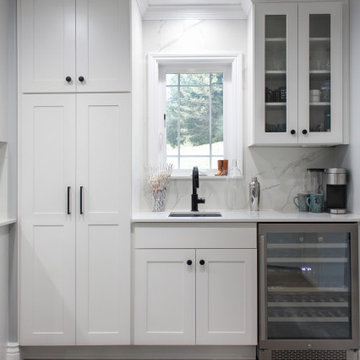
The kitchen got a total re-design with fresh finishes and more functional design. This kitchen is great for entertaining, just pop over to the side bar and pour yourself some wine or coffee. The island seats 6. We carefully planned the style to complement the homeowner's modern tastes, while keeping it soft to go with the home's traditional architecture.

This was a 2200 sq foot open space that needed to have many purposes. We were able to meet the client's extensive list of needs and wants and still kept it feeling spacious and low key.
This bar includes a live edge bar and custom leather barstools.
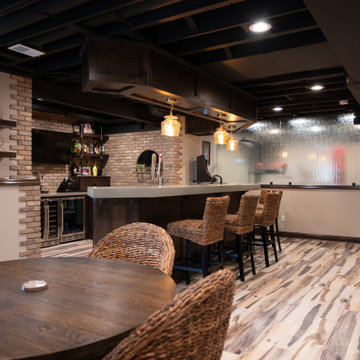
Idée de décoration pour un grand bar de salon parallèle tradition avec des tabourets, un évier encastré, des étagères flottantes, un plan de travail en béton, une crédence en brique, un sol en vinyl et un plan de travail gris.
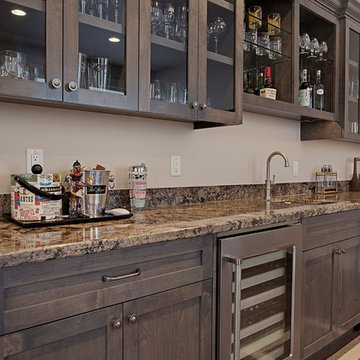
Georgia George Design, Karan Thompson Photography
Inspiration pour un grand bar de salon avec évier traditionnel avec un évier encastré, un placard à porte shaker, des portes de placard grises, un plan de travail en quartz modifié et un sol en vinyl.
Inspiration pour un grand bar de salon avec évier traditionnel avec un évier encastré, un placard à porte shaker, des portes de placard grises, un plan de travail en quartz modifié et un sol en vinyl.
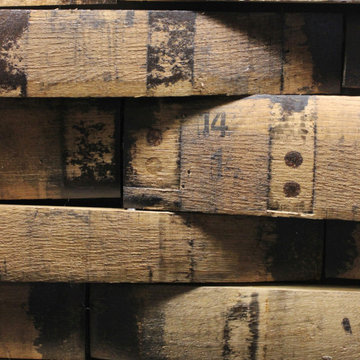
A lower level home bar in a Bettendorf Iowa home with LED-lit whiskey barrel planks, Koch Knotty Alder gray cabinetry, and Cambria Quartz counters in Charlestown design. Galveston series pendant lighting by Quorum also featured. Design and select materials by Village Home Stores for Kerkhoff Homes of the Quad Cities.
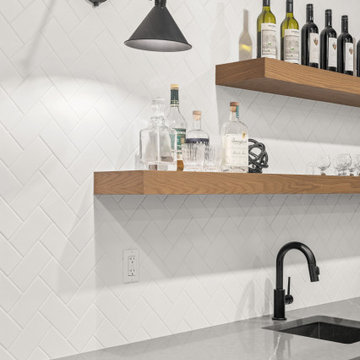
This custom bar was designed to have a keg and wine fridge with lots of open display shelving.
Idée de décoration pour un grand bar de salon avec évier parallèle design avec un évier encastré, un placard à porte shaker, des portes de placard blanches, un plan de travail en quartz modifié, une crédence blanche, une crédence en céramique, un sol en vinyl, un sol marron et un plan de travail gris.
Idée de décoration pour un grand bar de salon avec évier parallèle design avec un évier encastré, un placard à porte shaker, des portes de placard blanches, un plan de travail en quartz modifié, une crédence blanche, une crédence en céramique, un sol en vinyl, un sol marron et un plan de travail gris.
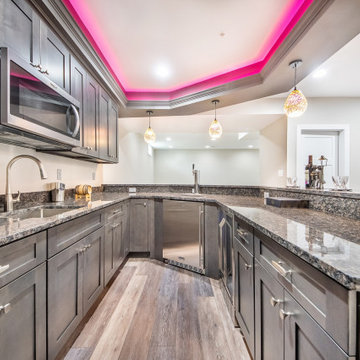
this beautiful dark cabinet wet bar and lighted tray ceiling, gives a bold and rich look to the entire basement.
Exemple d'un grand bar de salon avec évier chic en U avec un évier encastré, un placard à porte shaker, des portes de placard grises, un plan de travail en granite, un sol en vinyl, un sol marron et un plan de travail marron.
Exemple d'un grand bar de salon avec évier chic en U avec un évier encastré, un placard à porte shaker, des portes de placard grises, un plan de travail en granite, un sol en vinyl, un sol marron et un plan de travail marron.
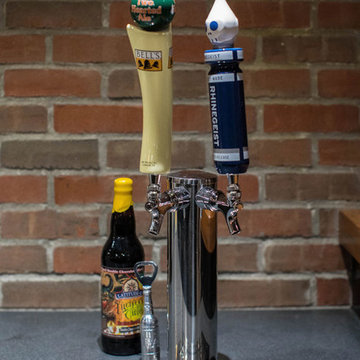
2-Tap Beer Unit
Inspiration pour un grand bar de salon parallèle urbain avec des tabourets, un évier encastré, des portes de placard noires, une crédence rouge, une crédence en brique, un sol en vinyl, un sol beige, plan de travail noir et un plan de travail en quartz modifié.
Inspiration pour un grand bar de salon parallèle urbain avec des tabourets, un évier encastré, des portes de placard noires, une crédence rouge, une crédence en brique, un sol en vinyl, un sol beige, plan de travail noir et un plan de travail en quartz modifié.
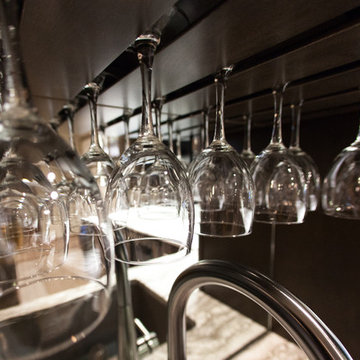
K&E Productions
Aménagement d'un grand bar de salon avec évier classique en U et bois foncé avec un évier encastré, un placard avec porte à panneau surélevé, un plan de travail en quartz modifié, une crédence multicolore, une crédence miroir, un sol en vinyl et un sol gris.
Aménagement d'un grand bar de salon avec évier classique en U et bois foncé avec un évier encastré, un placard avec porte à panneau surélevé, un plan de travail en quartz modifié, une crédence multicolore, une crédence miroir, un sol en vinyl et un sol gris.

Cette image montre un grand bar de salon parallèle traditionnel avec des tabourets, un évier posé, un placard à porte vitrée, des portes de placard grises, un plan de travail en béton, une crédence en céramique, un sol en vinyl, un sol marron, une crédence multicolore et un plan de travail gris.
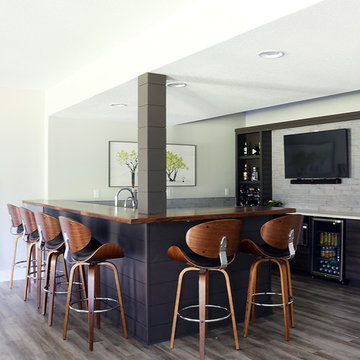
See more of this finished basement project at https://www.jillianlare.com/finished-basement-remodel-reveal/.
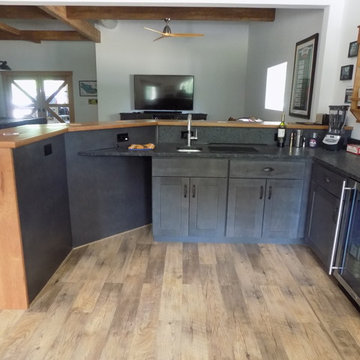
Cette image montre un grand bar de salon urbain en U et bois foncé avec des tabourets, un évier encastré, un placard à porte shaker, un plan de travail en granite, une crédence noire, une crédence en dalle de pierre, un sol en vinyl, un sol marron et plan de travail noir.
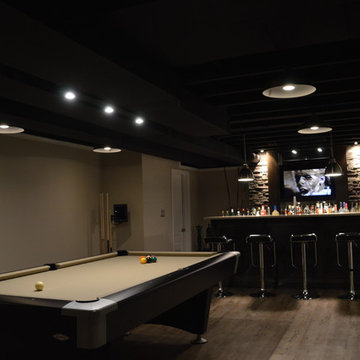
Finished Basements Plus
Réalisation d'un grand bar de salon minimaliste avec un sol en vinyl et un sol marron.
Réalisation d'un grand bar de salon minimaliste avec un sol en vinyl et un sol marron.
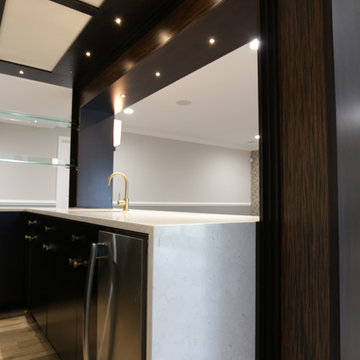
We used varying wood tones and brass accents in this lower level lounge. We included a 75” TV in front of the custom bar. Ebony / Zebrawood was used on the bar and theater columns flanking the screen. We nestled wallpaper in-between the new custom columns. LED lighting, quartz countertops, and the 1/2” glass shelving helps keep this bar bright and contemporary.
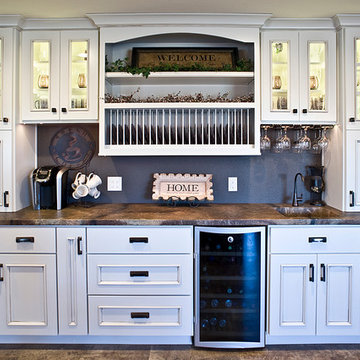
Cipher Imaging
Exemple d'un grand bar de salon avec évier linéaire chic avec un évier intégré, un placard à porte plane, des portes de placard blanches, un plan de travail en béton, une crédence grise, un sol en vinyl et un sol marron.
Exemple d'un grand bar de salon avec évier linéaire chic avec un évier intégré, un placard à porte plane, des portes de placard blanches, un plan de travail en béton, une crédence grise, un sol en vinyl et un sol marron.
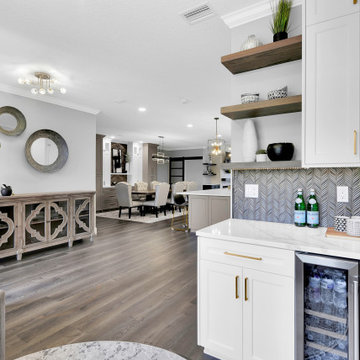
Inspiration pour un grand bar de salon linéaire rustique avec un placard avec porte à panneau encastré, des portes de placard blanches, un plan de travail en quartz modifié, une crédence noire, une crédence en mosaïque, un sol en vinyl, un sol marron et un plan de travail blanc.
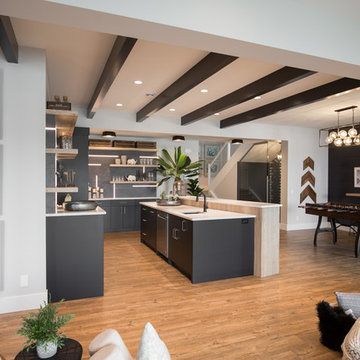
Adrian Shellard Photography
Aménagement d'un grand bar de salon linéaire campagne avec des tabourets, un évier encastré, un placard à porte plane, des portes de placard noires, un plan de travail en quartz modifié, une crédence noire, une crédence en carreau de porcelaine, un sol en vinyl, un sol marron et un plan de travail blanc.
Aménagement d'un grand bar de salon linéaire campagne avec des tabourets, un évier encastré, un placard à porte plane, des portes de placard noires, un plan de travail en quartz modifié, une crédence noire, une crédence en carreau de porcelaine, un sol en vinyl, un sol marron et un plan de travail blanc.
Idées déco de grands bars de salon avec un sol en vinyl
7