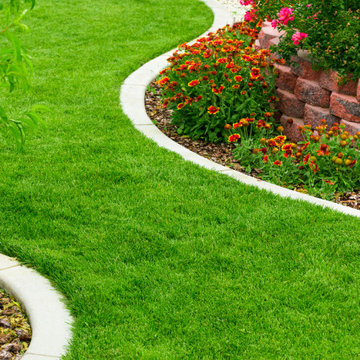Idées déco de jardins avec une cheminée et une bordure
Trier par :
Budget
Trier par:Populaires du jour
241 - 260 sur 1 998 photos
1 sur 3
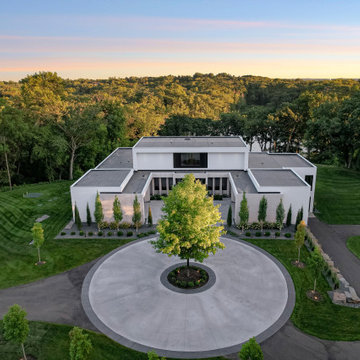
Livit Site + Structure, Inver Grove Heights, Minnesota, 2022 Regional CotY Award Winner, Residential Landscape Design/Outdoor Living Over $250,000
Idées déco pour une grande allée carrossable avant moderne avec une bordure.
Idées déco pour une grande allée carrossable avant moderne avec une bordure.
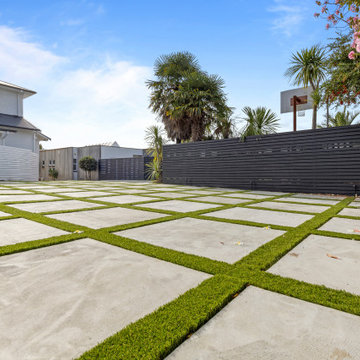
Because it looks cool! ?
A collaboration we completed with our friends at All Form Construction.
This type of installation is extremely time-consuming to get an epic result.
The process includes preparation of the sub-substrate, steel mesh, timber boxing, pouring concrete pavers, painstaking preparation of Gap7 between each paver and then the painstaking installation of artificial grass between each paver. But the contrast of colours looks epic! ?
- 100% usable all year round
- Permeable (free-draining)
- Pet friendly (robust and easy to manage bacteria and odor).
- Child-friendly (Non-toxic and soft-fall rated).
- Beautification
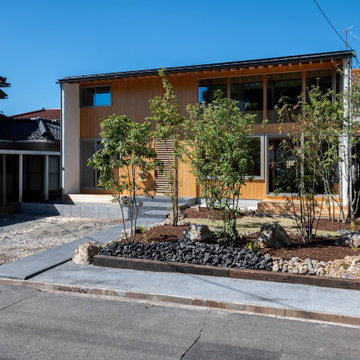
Idées déco pour une allée carrossable avant scandinave de taille moyenne avec une bordure et une exposition ensoleillée.
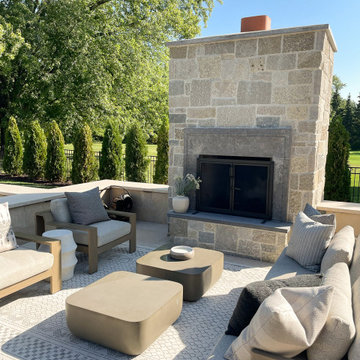
This Edina, MN project started when the client’s contacted me about their desire to create a family friendly entertaining space as well as a great place to entertain friends. The site amenities that were incorporated into the landscape design-build include a swimming pool, hot tub, outdoor dining space with grill/kitchen/bar combo, a mortared stone wood burning fireplace, and a pool house.
The house was built in 2015 and the rear yard was left essentially as a clean slate. Existing construction consisted of a covered screen porch with screens opening out to another covered space. Both were built with the floor constructed of composite decking (low lying deck, one step off to grade). The deck also wrapped over to doorways out of the kitchenette & dining room. This open amount of deck space allowed us to reconsider the furnishings for dining and how we could incorporate the bar and outdoor kitchen. We incorporated a self-contained spa within the deck to keep it closer to the house for winter use. It is surrounded by a raised masonry seating wall for “hiding” the spa and comfort for access. The deck was dis-assembled as needed to accommodate the masonry for the spa surround, bar, outdoor kitchen & re-built for a finished look as it attached back to the masonry.
The layout of the 20’x48’ swimming pool was determined in order to accommodate the custom pool house & rear/side yard setbacks. The client wanted to create ample space for chaise loungers & umbrellas as well as a nice seating space for the custom wood burning fireplace. Raised masonry walls are used to define these areas and give a sense of space. The pool house is constructed in line with the swimming pool on the deep/far end.
The swimming pool was installed with a concrete subdeck to allow for a custom stone coping on the pool edge. The patio material and coping are made out of 24”x36” Ardeo Limestone. 12”x24” Ardeo Limestone is used as veneer for the masonry items. The fireplace is a main focal point, so we decided to use a different veneer than the other masonry areas so it could stand out a bit more.
The clients have been enjoying all of the new additions to their dreamy coastal backyard. All of the elements flow together nicely and entertaining family and friends couldn’t be easier in this beautifully remodeled space.
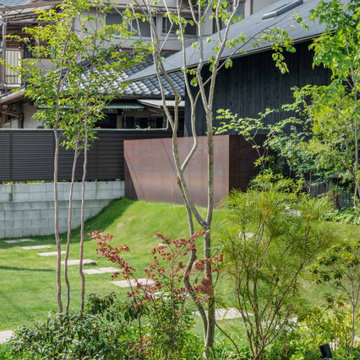
Idées déco pour un petit terrain de sport extérieur avant l'été avec une bordure, une exposition ensoleillée, des pavés en pierre naturelle et une clôture en métal.
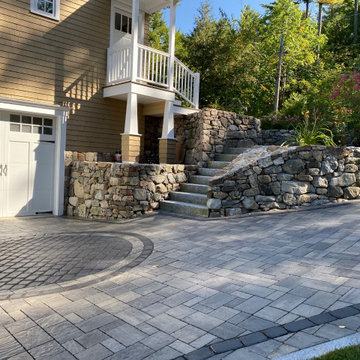
Lake home has field stone retaining walls, stone stairs, beautiful plantings, night lighting, a hot tub and so much more!
Idée de décoration pour un grand jardin à la française bohème l'été avec une cheminée, une exposition ensoleillée, une pente, une colline ou un talus et des pavés en béton.
Idée de décoration pour un grand jardin à la française bohème l'été avec une cheminée, une exposition ensoleillée, une pente, une colline ou un talus et des pavés en béton.
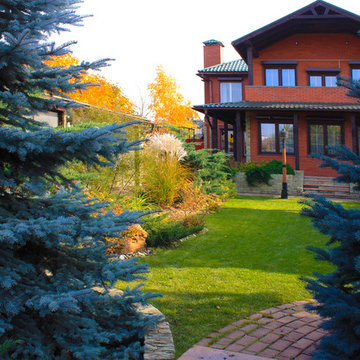
Ландшафтный дизайн участка 10 соток - центральное местов саду занимает газон.
Слева - миксбордер вдоль здания бассейна. Вдали - подпорные стенки террасы у дома.
Автор проекта: Алена Арсеньева. Реализация проекта и ведение работ - Владимир Чичмарь
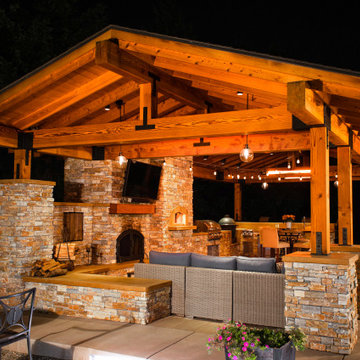
Epic Outdoor KitchenThis is one of our most favorite residential projects! There's not much the client didn't think of when designing this incredible outdoor kitchen, just looking at that brick oven pizza has our mouths watering! Complete with cozy vibes, this outdoor space was craftily mastered with: excavation, grading, drainage, gas line, electrical, low voltage lighting, electric heaters, ceiling fan, concrete footings, concrete flatwork, concrete countertops, stucco, sink, faucet, plumbing, pergola, custom metal brackets, stone veneer, fireplace, pizza oven, porcelain plank pavers, cabinets, gas bbq grill, green egg, gas stovetop, bar, chimney, and a television
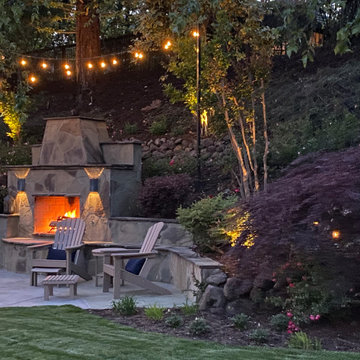
We first installed this Garden 18 years ago, this is a fairly Minor refresh and upgrade but it came out amazingly. We updated the garden with a new DCS Grill, New lighting Power washing, pond cleaning and a few new plants. It is a great example of good landscaping should last many years -if properly maintained.
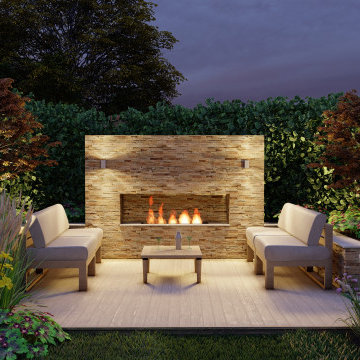
Exemple d'un jardin à la française arrière montagne de taille moyenne et l'été avec une cheminée, une exposition partiellement ombragée, des galets de rivière et une clôture en bois.
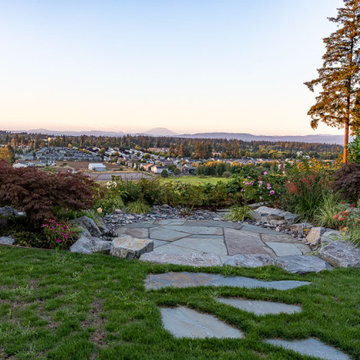
This terraced garden replaces an old sports court. The court is still serving as the patios in the middle terrace. Natural Bluestone was integrated in additional patios by the house and the lower terrace. The lower terrace serves as a water slowing drywell but is an excellent place to sit by an open fire pit and watch the Alpenglow on Mount Saint Helens and Mount Adams or watch the dancing city lights.
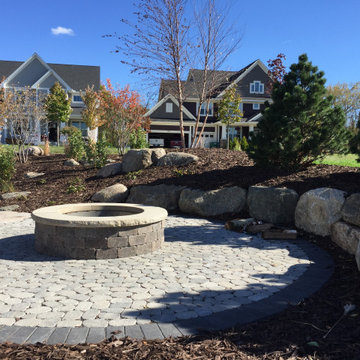
Idée de décoration pour un jardin arrière de taille moyenne avec une cheminée.

中庭の一つはぶどうの木を植えて秋の収穫を楽しみます。
Photographer:Yasunoi Shimomura
Exemple d'un petit jardin asiatique l'été avec une cheminée, du gravier et une exposition ensoleillée.
Exemple d'un petit jardin asiatique l'été avec une cheminée, du gravier et une exposition ensoleillée.
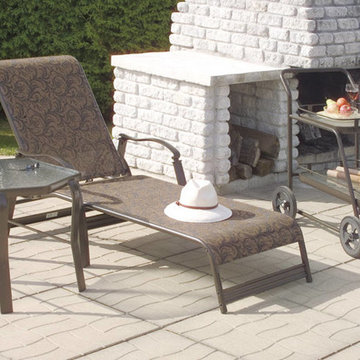
Dalle pavé 24x24
Idées déco pour un jardin à la française arrière classique de taille moyenne et l'été avec une cheminée, une exposition ensoleillée et des pavés en béton.
Idées déco pour un jardin à la française arrière classique de taille moyenne et l'été avec une cheminée, une exposition ensoleillée et des pavés en béton.
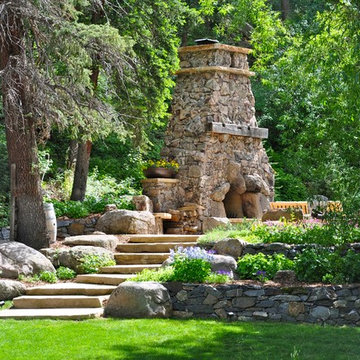
Phil Steinhauer
Cette image montre un jardin arrière traditionnel avec une cheminée.
Cette image montre un jardin arrière traditionnel avec une cheminée.
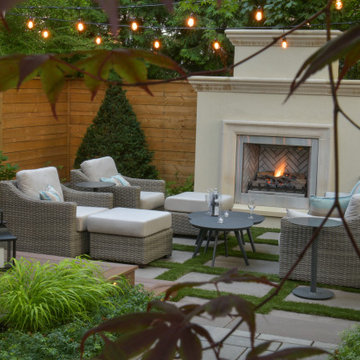
Sit back and relax in this three season lounge. The fireplace is the perfect feature to draw people into the backyard with its ambient light and lots of heat.
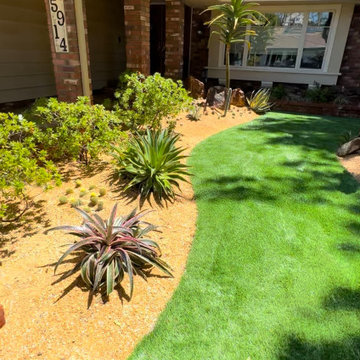
Idée de décoration pour un grand jardin avant minimaliste l'été avec une bordure, pierres et graviers, une exposition ensoleillée et des pavés en béton.
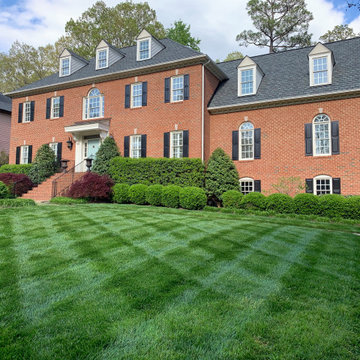
Cette image montre un grand jardin avant traditionnel avec une bordure et une exposition ensoleillée.
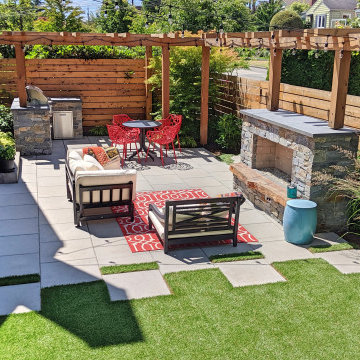
Cette photo montre un xéropaysage latéral de taille moyenne avec une cheminée, une exposition ensoleillée et des pavés en béton.
Idées déco de jardins avec une cheminée et une bordure
13
