Idées déco de petites buanderies avec un mur bleu
Trier par :
Budget
Trier par:Populaires du jour
241 - 260 sur 326 photos
1 sur 3
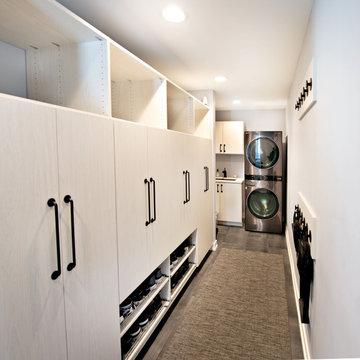
Aménagement d'une petite buanderie parallèle contemporaine en bois clair multi-usage avec un évier posé, un placard à porte plane, un plan de travail en quartz modifié, un mur bleu, un sol en carrelage de céramique, des machines superposées, un sol gris et un plan de travail blanc.

The laundry room & pantry were also updated to include lovely built-in storage and tie in with the finishes in the kitchen.
Cette image montre une petite buanderie bohème en L multi-usage avec un placard à porte shaker, des portes de placard blanches, un plan de travail en bois, une crédence blanche, une crédence en lambris de bois, un mur bleu, un sol en bois brun, des machines côte à côte, un sol marron et du lambris de bois.
Cette image montre une petite buanderie bohème en L multi-usage avec un placard à porte shaker, des portes de placard blanches, un plan de travail en bois, une crédence blanche, une crédence en lambris de bois, un mur bleu, un sol en bois brun, des machines côte à côte, un sol marron et du lambris de bois.
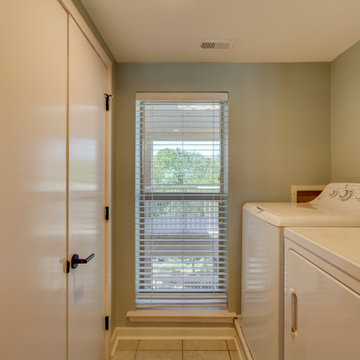
Aménagement d'une petite buanderie linéaire dédiée avec un mur bleu, un sol en carrelage de céramique, des machines côte à côte et un sol beige.
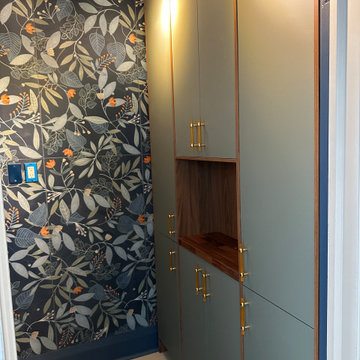
Full wall cupboards were modified to fit this narrow laundry room. Wood accent and trim detailing complete the look and bring everything together.
Cette photo montre une petite buanderie chic dédiée avec un placard à porte plane, des portes de placards vertess, un plan de travail en bois, une crédence bleue, une crédence en céramique, un mur bleu, un sol en carrelage de céramique, des machines côte à côte et un plan de travail marron.
Cette photo montre une petite buanderie chic dédiée avec un placard à porte plane, des portes de placards vertess, un plan de travail en bois, une crédence bleue, une crédence en céramique, un mur bleu, un sol en carrelage de céramique, des machines côte à côte et un plan de travail marron.
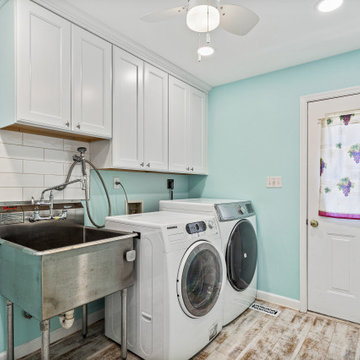
Designed by Jen Denham of Reico Kitchen & Bath in White Plains, MD in collaboration with Potomac Home Improvements, this multi-room remodeling project features Merillat Cabinetry in a variety of collections, styles and finishes.
The kitchen features Merillat Masterpiece in the door style Atticus. The perimeter cabinets feature an Evercore Bonsai, complimented by a kitchen island in Hickory with a Sunset Suede finish, all covered by a Silestone Lusso Quartz countertop. The kitchen tile backsplash is Elon Tile Boston North East BC125 2.5x10 Brick, with a Carrara Stone tile custom painted accent.
The adjacent Breakfast Area features Merillat Classic in the Ralston door style with a Java Glaze finish with same countertop and brick tile. The laundry room design is also Merillat Classic cabinets in Ralston with a Cotton finish. All three rooms feature Armstrong Prysm PC001 Salvaged Plank Ridged Core White flooring.
“Jen was very helpful and supported our color and design features we asked to be included,” said the clients. “If we had an idea, Jen would find a way to make it work. We now have a very beautiful and functional kitchen, breakfast nook and laundry room."
“The client was kind, patient, and open to ideas. They wanted to incorporate features of feng shui and bring elements that were most important to her into the kitchen. To do this, we used a natural palette, functional touches, and a custom tile from her home country of Thailand,” said Jen.
“They also wanted to reflect the brick style of the front of the house by adding an accent wall into the breakfast area and back splash. However, some of the pull out wall cabinets and doors for the coffee station needed some tweaking once installed. We learned how to create a more custom look by doing a "hutch" area created from stacking wall cabinets and adding glass.”
Photos courtesy of BTW Images.

Dans ce projet les clients ont souhaité organisé leur pièce buanderie/vestiaire en créant beaucoup de rangements, en y intégrant joliment la machine à laver ainsi que l'évier existant, le tout dans un style campagne chic.
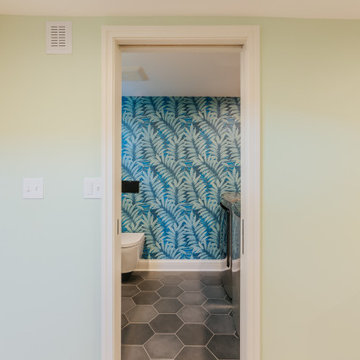
A bright and fun powder/laundry room incorporated into the basement.
Réalisation d'une petite buanderie linéaire en bois clair multi-usage avec un placard avec porte à panneau encastré, un mur bleu, un sol en carrelage de porcelaine, des machines côte à côte, un sol noir et du papier peint.
Réalisation d'une petite buanderie linéaire en bois clair multi-usage avec un placard avec porte à panneau encastré, un mur bleu, un sol en carrelage de porcelaine, des machines côte à côte, un sol noir et du papier peint.
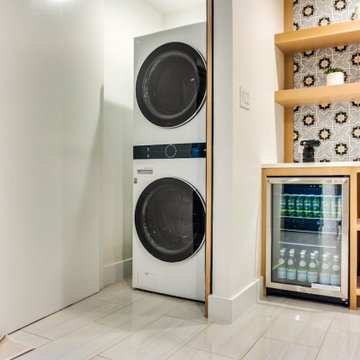
This client was creating an Air BNB and wanted to allow as many guests as possible for the most revenue, and that ls exactly what he got!
With this project my goal was to help my client host as many guests as possible. We always discuss the ideas, talk about paint colors, lighting, decor, and ways to add textures. During construction we do everything needed to execute the design.
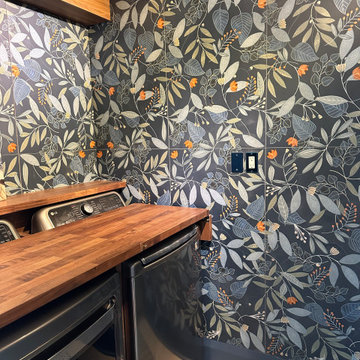
Above the washer/dryer, we installed a full-length shelf that matches the counter. The bulkhead for the dryer vent was clad in the same wood tying everything together.
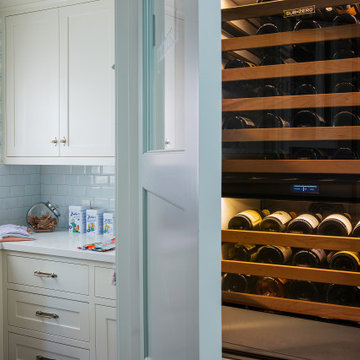
Cette image montre une petite buanderie traditionnelle dédiée avec un évier encastré, un placard à porte shaker, des portes de placard blanches, un plan de travail en quartz modifié, une crédence bleue, un mur bleu, des machines superposées, un plan de travail blanc et du papier peint.
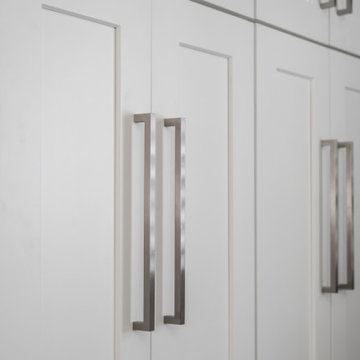
This busy family needed a functional yet beautiful laundry room since it is off the garage entrance as well as it's own entrance off the front of the house too!
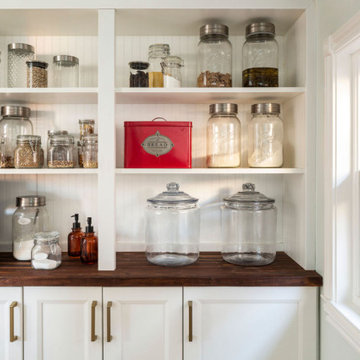
The laundry room & pantry were also updated to include lovely built-in storage and tie in with the finishes in the kitchen.
Aménagement d'une petite buanderie éclectique en L multi-usage avec un placard à porte shaker, des portes de placard blanches, un plan de travail en bois, une crédence blanche, une crédence en lambris de bois, un mur bleu, un sol en bois brun, des machines côte à côte, un sol marron, un plan de travail marron et du lambris de bois.
Aménagement d'une petite buanderie éclectique en L multi-usage avec un placard à porte shaker, des portes de placard blanches, un plan de travail en bois, une crédence blanche, une crédence en lambris de bois, un mur bleu, un sol en bois brun, des machines côte à côte, un sol marron, un plan de travail marron et du lambris de bois.
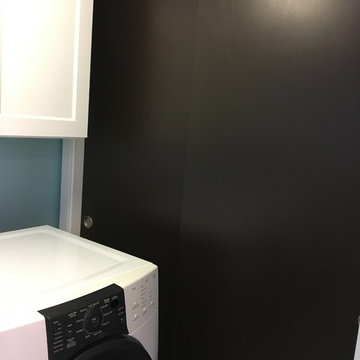
We added these by-pass doors to conceal hot water tank and furnace.
Réalisation d'une petite buanderie linéaire design dédiée avec un placard avec porte à panneau encastré, des portes de placard blanches, un mur bleu, un sol en carrelage de céramique, des machines côte à côte et un sol beige.
Réalisation d'une petite buanderie linéaire design dédiée avec un placard avec porte à panneau encastré, des portes de placard blanches, un mur bleu, un sol en carrelage de céramique, des machines côte à côte et un sol beige.
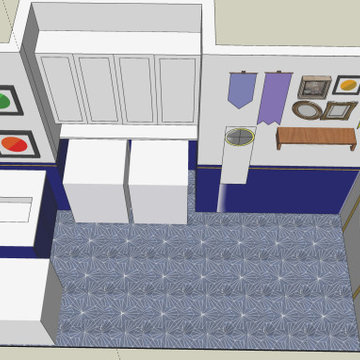
Client wanted a Disney themed laundry room.
Inspiration was from some Disney cruise photos she had.
Nautical textures, brass, colors inspired from the cruise ships. Princess family tree photos, wainscot inspired by the ship striping, smoke stack ironing board....
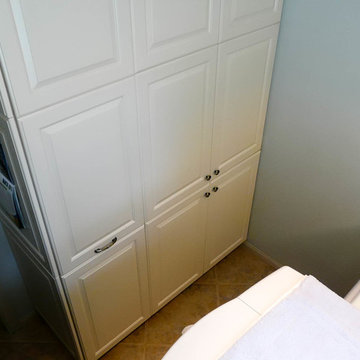
Exemple d'une petite buanderie chic dédiée avec un placard avec porte à panneau surélevé, des portes de placard blanches, un mur bleu et un sol en carrelage de porcelaine.
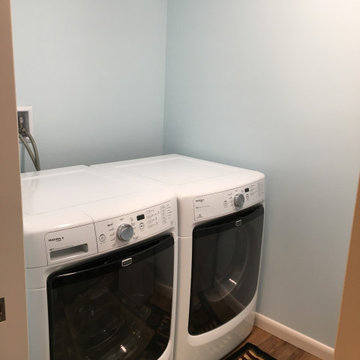
A Small first floor laundry room for aging couple was added to the addition for aging couple. No more lugging laundry up and down the basement stairs. We used adjustable shelving with a space on the right for a hanging clothing, laminate countertop top provide a folding surface but keep the budget intact.
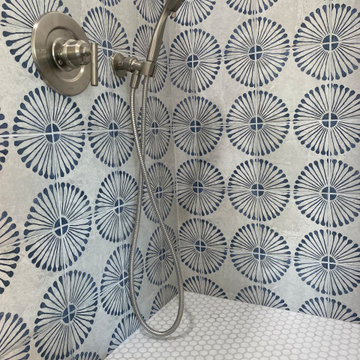
Laundry room with dog shower.
Idée de décoration pour une petite buanderie vintage en L dédiée avec un mur bleu et un sol gris.
Idée de décoration pour une petite buanderie vintage en L dédiée avec un mur bleu et un sol gris.
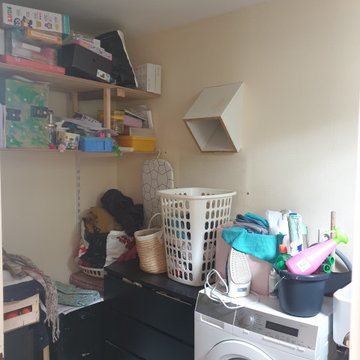
Dans ce projet les clients ont souhaité organisé leur pièce buanderie/vestiaire en créant beaucoup de rangements, en y intégrant joliment la machine à laver ainsi que l'évier existant, le tout dans un style campagne chic.
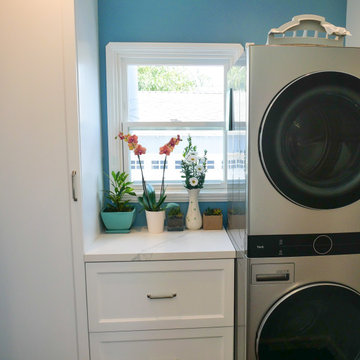
Réalisation d'une petite buanderie linéaire marine multi-usage avec un placard à porte shaker, des portes de placard blanches, un plan de travail en quartz, un mur bleu, parquet foncé, des machines superposées, un sol marron et un plan de travail blanc.
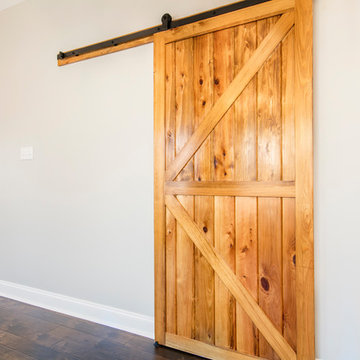
Idées déco pour une petite buanderie linéaire classique dédiée avec un sol en carrelage de céramique, des machines côte à côte, un sol blanc et un mur bleu.
Idées déco de petites buanderies avec un mur bleu
13