Idées déco de petites buanderies avec une crédence en carreau de porcelaine
Trier par :
Budget
Trier par:Populaires du jour
101 - 120 sur 161 photos
1 sur 3
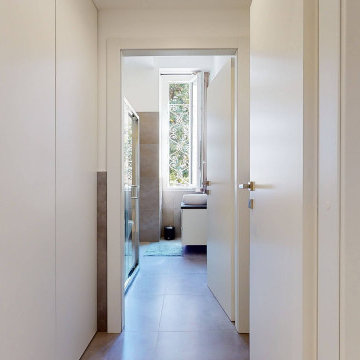
Ristrutturazione in un tipico edificio milanese trasformando un angusto appartamento in un confortevole bilocale senza perdere il sapore originale "Vecchia Milano".
Il progetto di ristrutturazione è stato fatto per allargare il più possibile gli spazi e far permeare la luce naturale al massimo.
Abbiamo unito la cucina con la zona living/sala da pranzo, mentre per la zona notte abbiamo ricreato una cabina armadio.
L'ambiente bagno è stato riprogettato con grande attenzione vista la sua forma stretta ed allungata; la scelta delle piastrelle geometriche esalta la forma della nicchia/doccia, mentre la parte tecnica è stata nascosta in un ribassamento del soffitto.
Ogni spazio è caratterizzato da una nuance differente dai toni chiari e raffinati, mentre leggeri contrasti completano le scelte stilistiche dell'appartamento, definendo con decisione la personalità dei suoi occupanti.
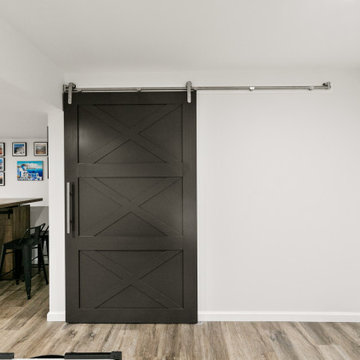
Inspiration pour une petite buanderie linéaire traditionnelle avec un placard, un placard avec porte à panneau encastré, des portes de placard blanches, un plan de travail en bois, une crédence blanche, une crédence en carreau de porcelaine, un sol en bois brun, des machines superposées, un sol marron et un plan de travail marron.
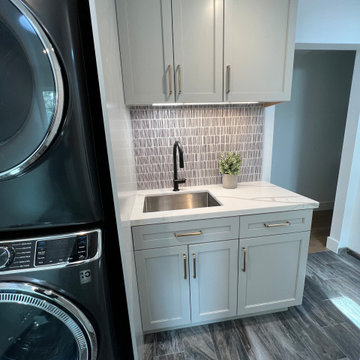
In the laundry room, functionality met creativity as the client's desire for a multi-purpose space unfolded. The laundry units were strategically moved to the corner of the room, opening up space for a new vision.
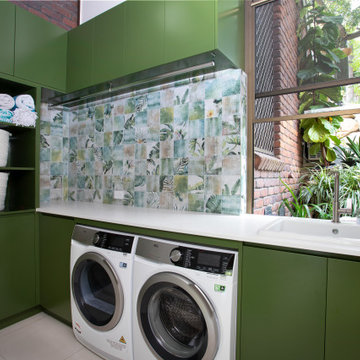
The client wanted a space that was inviting and functional as the existing laundry was cramped and did not work.
The existing external door was changed to a window allowing space for under bench pull out laundry baskets, condensor drier and washing machine and a large ceramic laundry sink.
Cabinetry on the left wall included a tall cupboard for the ironing board, broom and mop, open shelving for easy access to baskets and pool towels, lower cupboards for storage of cleaning products, extra towels and pet food, with high above cabinetry at the same height as those above the work bench.
The cabinetry had a 2pak finish in the vivid green with a combination of finger pull and push open for doors and laundry basket drawer. The Amazonia Italian splashback tile was selected to complement the cabinetry, external garden and was used on the wood fired pizza oven, giving the wow factor the client was after.
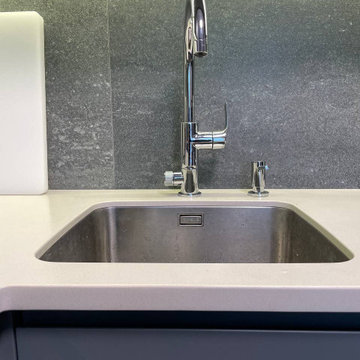
Зона мойки кухни крупным планом.
Inspiration pour une petite buanderie design en L dédiée avec un évier encastré, un placard à porte plane, des portes de placard grises, un plan de travail en quartz modifié, une crédence grise, une crédence en carreau de porcelaine, un mur gris, un sol en carrelage de porcelaine, un sol gris et un plan de travail blanc.
Inspiration pour une petite buanderie design en L dédiée avec un évier encastré, un placard à porte plane, des portes de placard grises, un plan de travail en quartz modifié, une crédence grise, une crédence en carreau de porcelaine, un mur gris, un sol en carrelage de porcelaine, un sol gris et un plan de travail blanc.
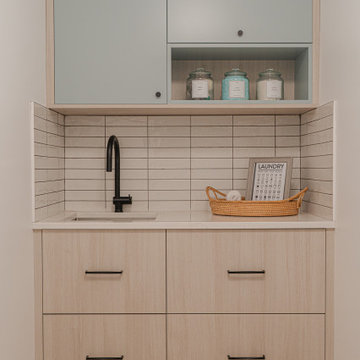
This beautiful new townhome in Vancouver didn’t require many improvements, but everyone can benefit from added storage. Our client, Jill, and her family had been living in the townhome for about a year before reaching out to our team. During our initial in-home consultation, we discussed the family’s needs.
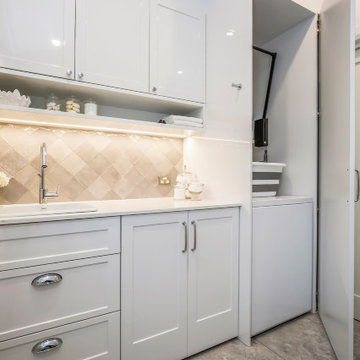
Idées déco pour une petite buanderie linéaire multi-usage avec un évier posé, un placard à porte shaker, des portes de placard blanches, un plan de travail en quartz modifié, une crédence beige, une crédence en carreau de porcelaine, un mur blanc, un sol en travertin, des machines dissimulées, un sol beige et un plan de travail blanc.
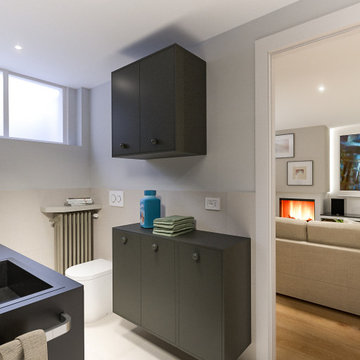
Lidesign
Aménagement d'une petite buanderie linéaire scandinave multi-usage avec un évier posé, un placard à porte plane, des portes de placard noires, un plan de travail en stratifié, une crédence beige, une crédence en carreau de porcelaine, un mur gris, un sol en carrelage de porcelaine, des machines côte à côte, un sol beige, plan de travail noir et un plafond décaissé.
Aménagement d'une petite buanderie linéaire scandinave multi-usage avec un évier posé, un placard à porte plane, des portes de placard noires, un plan de travail en stratifié, une crédence beige, une crédence en carreau de porcelaine, un mur gris, un sol en carrelage de porcelaine, des machines côte à côte, un sol beige, plan de travail noir et un plafond décaissé.
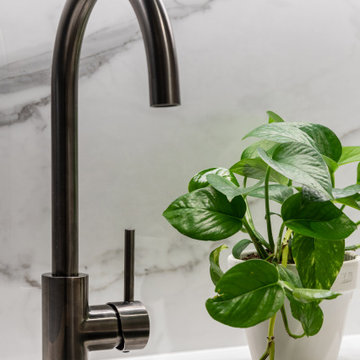
Inspiration pour une petite buanderie linéaire minimaliste multi-usage avec un évier encastré et une crédence en carreau de porcelaine.
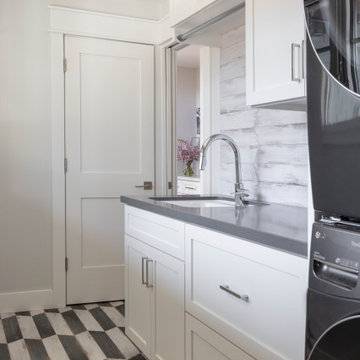
Beachy laundry room
Idées déco pour une petite buanderie classique dédiée avec un évier encastré, un placard à porte shaker, des portes de placard blanches, un plan de travail en quartz modifié, une crédence en carreau de porcelaine, un sol en carrelage de porcelaine, des machines superposées, un sol multicolore et un plan de travail gris.
Idées déco pour une petite buanderie classique dédiée avec un évier encastré, un placard à porte shaker, des portes de placard blanches, un plan de travail en quartz modifié, une crédence en carreau de porcelaine, un sol en carrelage de porcelaine, des machines superposées, un sol multicolore et un plan de travail gris.
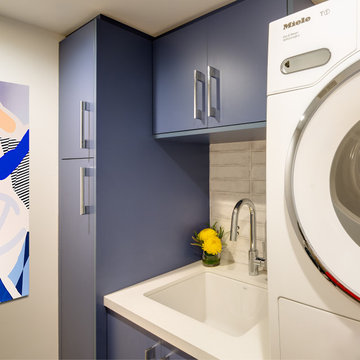
Aménagement d'une petite buanderie linéaire dédiée avec des portes de placard bleues, une crédence blanche, une crédence en carreau de porcelaine, des machines superposées et un plan de travail blanc.
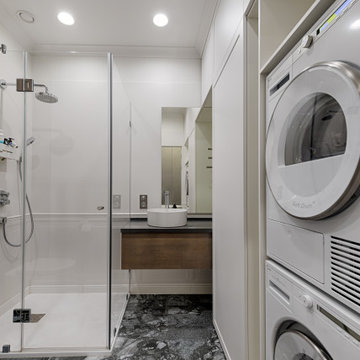
Exemple d'une petite buanderie chic multi-usage avec un évier posé, un placard avec porte à panneau encastré, des portes de placard blanches, un plan de travail en granite, une crédence blanche, une crédence en carreau de porcelaine, un mur blanc, un sol en carrelage de porcelaine, des machines superposées, un sol noir, plan de travail noir et un plafond voûté.

Inspiration pour une petite buanderie linéaire minimaliste en bois clair dédiée avec un évier 1 bac, un placard à porte plane, un plan de travail en stéatite, une crédence multicolore, une crédence en carreau de porcelaine, un mur beige, un sol en bois brun, un lave-linge séchant, un sol marron et plan de travail noir.

For the laundry room, we designed the space to incorporate a new stackable washer and dryer. In addition, we installed new upper cabinets that were extended to the ceiling for additional storage.
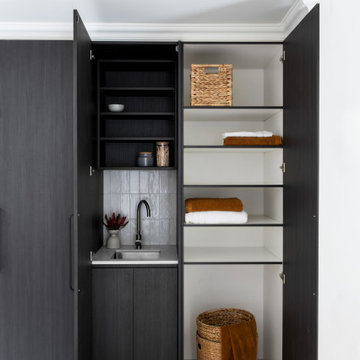
Cette image montre une petite buanderie en bois foncé avec un placard, un évier intégré, un placard à porte plane, un plan de travail en béton, une crédence blanche, une crédence en carreau de porcelaine, un sol en carrelage de porcelaine, un sol gris et un plan de travail beige.
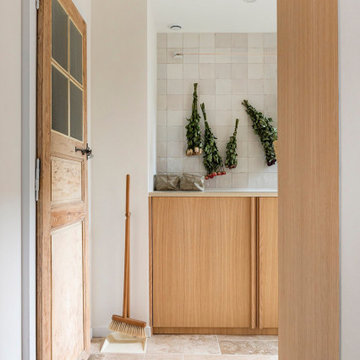
Idées déco pour une petite buanderie linéaire scandinave en bois clair multi-usage avec un évier encastré, un placard à porte plane, un plan de travail en béton, une crédence blanche, une crédence en carreau de porcelaine, un mur blanc, un sol en travertin, des machines dissimulées, un sol beige et un plan de travail beige.
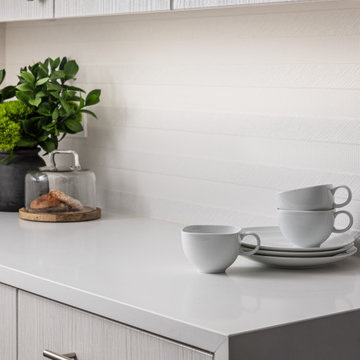
Cette photo montre une petite buanderie tendance multi-usage avec un évier encastré, un placard à porte plane, des portes de placard beiges, un plan de travail en quartz modifié, une crédence beige, une crédence en carreau de porcelaine, un mur blanc, un sol en bois brun, des machines côte à côte, un sol marron et un plan de travail blanc.
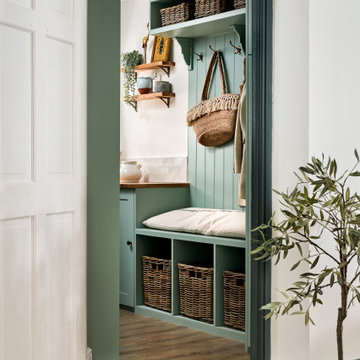
Idées déco pour une petite buanderie parallèle contemporaine dédiée avec un évier encastré, un placard à porte plane, des portes de placards vertess, un plan de travail en bois, une crédence blanche, une crédence en carreau de porcelaine, un mur beige, parquet clair, un lave-linge séchant, un sol marron et un plan de travail marron.

Transforming a traditional laundry room from drab to fab, this makeover kept the structural integrity intact, essential for its dual function as a storm shelter. With clever design, we maximized the space by adding extensive storage solutions and introducing a secondary fridge for extra convenience. The result is a functional, yet stylish laundry area that meets the client's needs without compromising on safety or aesthetic appeal.
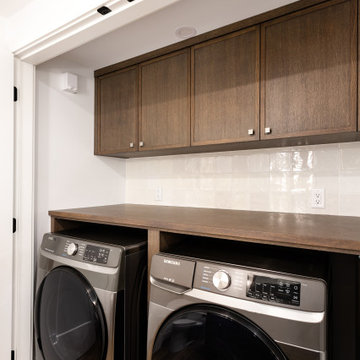
Exemple d'une petite buanderie chic en bois foncé avec un placard, un placard à porte shaker, un plan de travail en bois, une crédence blanche, une crédence en carreau de porcelaine, un mur blanc, un sol en bois brun, des machines côte à côte, un sol marron et un plan de travail marron.
Idées déco de petites buanderies avec une crédence en carreau de porcelaine
6