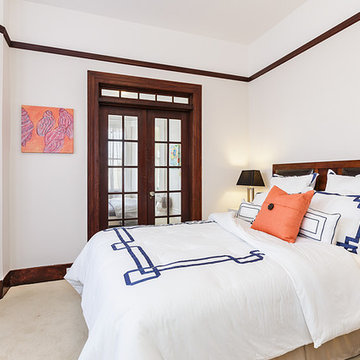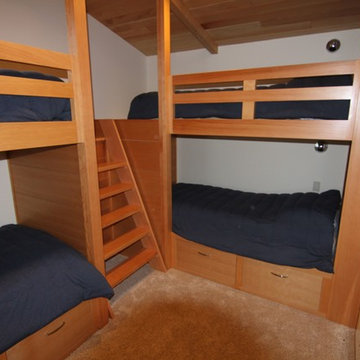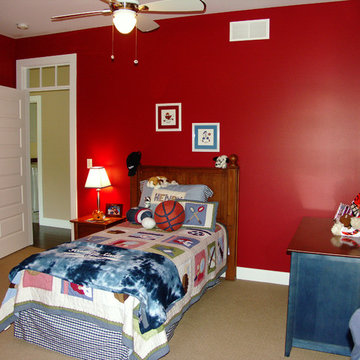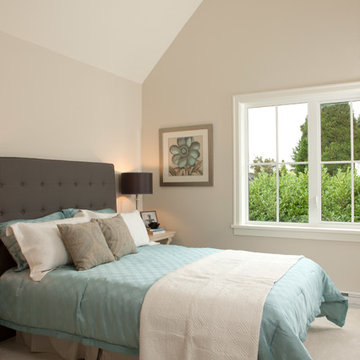Idées déco de petites chambres craftsman
Trier par :
Budget
Trier par:Populaires du jour
61 - 80 sur 497 photos
1 sur 3
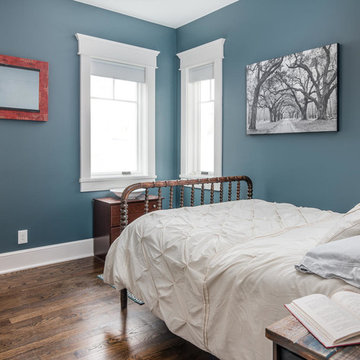
Exemple d'une petite chambre d'amis craftsman avec un mur bleu, un sol en bois brun et un sol marron.
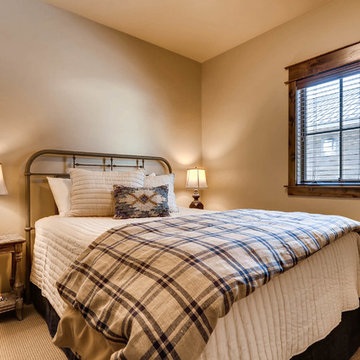
Rent this cabin in Grand Lake Colorado at www.GrandLakeCabinRentals.com
Idée de décoration pour une petite chambre craftsman avec un mur beige et un sol beige.
Idée de décoration pour une petite chambre craftsman avec un mur beige et un sol beige.
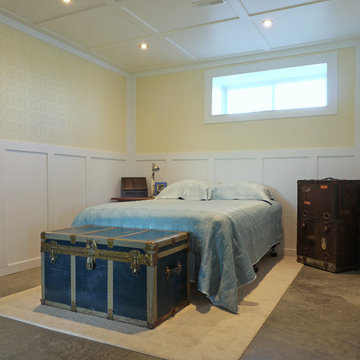
The new ceiling detail in the lower Bedroom matches the existing wainscotting on the wall.
Réalisation d'une petite chambre d'amis craftsman avec un mur jaune, sol en béton ciré et un sol gris.
Réalisation d'une petite chambre d'amis craftsman avec un mur jaune, sol en béton ciré et un sol gris.
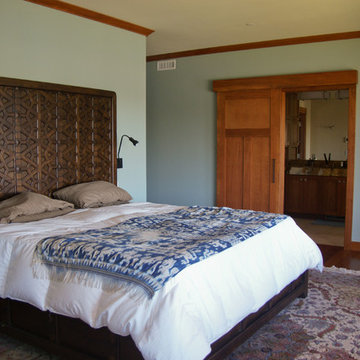
Kacie Young
Cette photo montre une petite chambre parentale craftsman avec un mur blanc, un sol en bois brun et aucune cheminée.
Cette photo montre une petite chambre parentale craftsman avec un mur blanc, un sol en bois brun et aucune cheminée.
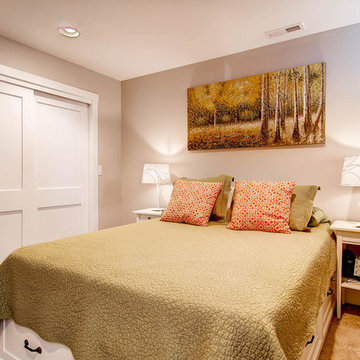
This is a remodeled basement bedroom with sliding pocket closet doors.
Réalisation d'une petite chambre craftsman avec un mur beige et aucune cheminée.
Réalisation d'une petite chambre craftsman avec un mur beige et aucune cheminée.
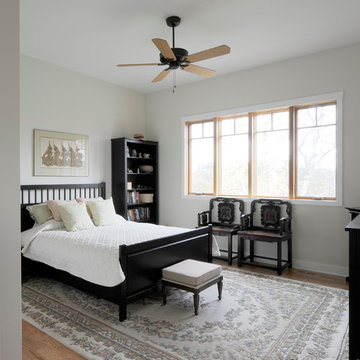
This addition and extensive interior renovation optimizes front and rear river views, natural light and indoor / outdoor integration. The use of craftsman detailing – adding a front porch – makes this home naturally inviting, functional and extremely livable.
The design was challenged due to the waterfront lot restrictions, lot coverage restrictions (car port instead of garage), slope stability challenges and septic restrictions (only 15% of existing footprint was allowed). The rear eating area / sunroom addition was built on pillars to achieve septic clearances. The second storey addition utilized sloped ceilings, which finished at 10 ft. in order to create spacial volume. Open to below areas allow more sunlight in and help achieve square footage requirements. The carport helped meet lot coverage restrictions, but more importantly, helped lessen the environmental impact. Driveways and walkways feature natural stone for water runoff.
The home exceeded the design objectives by maintaining formal entertaining, by eliminating walls and organizing spaces, creating comfortable family areas and by introducing natural light throughout the home.
2012 Finalist in the Canadian Home Builder’s SAM Awards for a Whole House
Renovation $250,000-$500,000
2012 Ontario Home Builders Association Awards Finalist for Most Outstanding Home Renovation $100,000 – $500,000
2012 Greater Ottawa Home Builders Association Awards Finalist for
Renovations/Additions $350,000 – $499,999
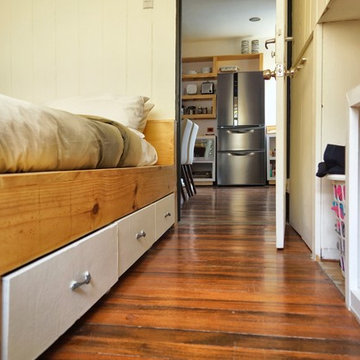
Junior Arce
Inspiration pour une petite chambre parentale craftsman avec un mur blanc et un sol en bois brun.
Inspiration pour une petite chambre parentale craftsman avec un mur blanc et un sol en bois brun.
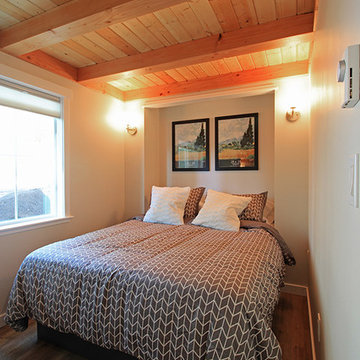
Exemple d'une petite chambre craftsman avec un mur gris, un sol en vinyl et aucune cheminée.
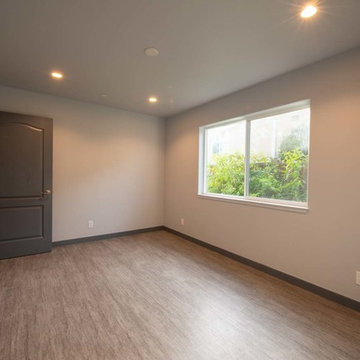
This spacious two story guest house was built in Morgan Hill with high ceilings, a spiral metal stairs, and all the modern home finishes of a full luxury home. This balance of luxury and efficiency of space give this guest house a sprawling feeling with a footprint less that 650 sqft
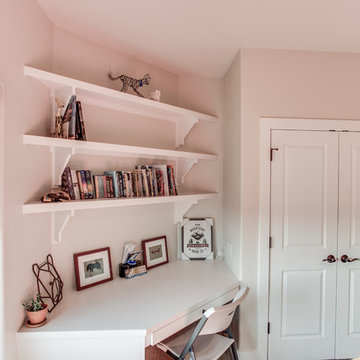
Closet ended in an angle that was not functional. Closet was reframed and the desk is built in the angle that had been inside the closet. Great use of space.
Hill Country Craftsman home with xeriscape plantings
RAM windows White Limestone exterior
FourWall Studio Photography
CDS Home Design
Jennifer Burggraaf Interior Designer - Count & Castle Design
Hill Country Craftsman
RAM windows
White Limestone exterior
Xeriscape
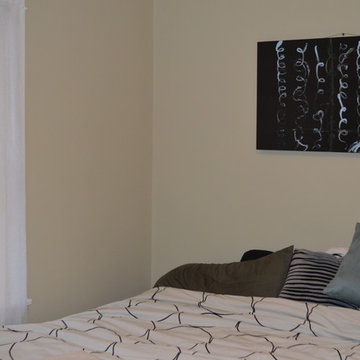
Hayley Earley www.hayearley.squarespace.com
Cette photo montre une petite chambre craftsman avec un mur beige et aucune cheminée.
Cette photo montre une petite chambre craftsman avec un mur beige et aucune cheminée.
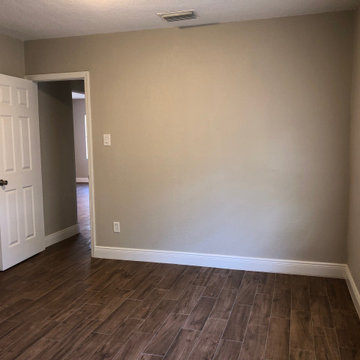
This 2 bed 1 bath home was remodeled from top to bottom! We updated the floors, painted the whole interior a rich warm gray color and installed rustic wood tile flooring throughout. We worked on the kitchen layout quiet a lot because of it's small size, we opted for a large island but left enough room for a small dining table in the kitchen. We installed 36" upper cabinets with 3" crown molding to give the kitchen some height. We also wanted to bring in some of the Farmhouse style, so we installed subway backsplash with black grout. The only bathroom in the house is very small, but we made the most of the space by installing some cool tile all of the way to the ceiling. We then gave the space as much storage as we could with a custom vanity with beautiful granite and a large mirrored medicine cabinet. On the outside, we wanted the home to have some charm so we opted for a nice dark blue exterior color with white trim.
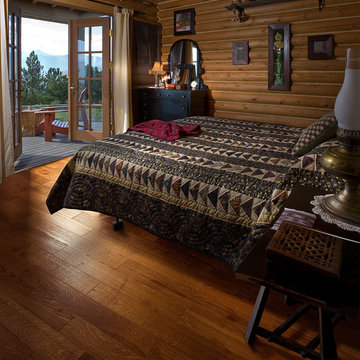
Color: Castle Cottage Oak Pinneau Woodloc
Cette photo montre une petite chambre parentale craftsman avec un mur marron et un sol en bois brun.
Cette photo montre une petite chambre parentale craftsman avec un mur marron et un sol en bois brun.
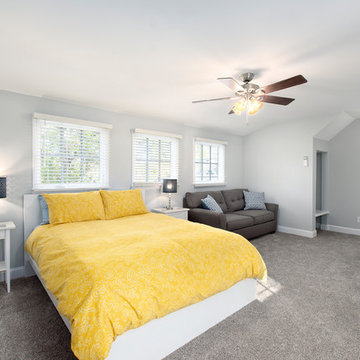
Outside In Photography
Idée de décoration pour une petite chambre craftsman avec un mur gris et un sol beige.
Idée de décoration pour une petite chambre craftsman avec un mur gris et un sol beige.
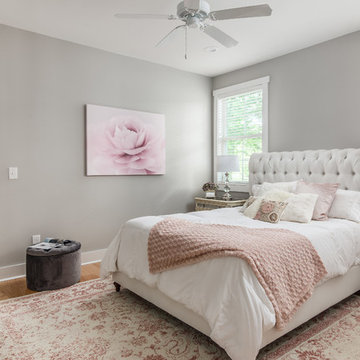
Photography: Garett + Carrie Buell of Studiobuell/ studiobuell.com
Inspiration pour une petite chambre parentale grise et rose craftsman avec un mur gris et parquet clair.
Inspiration pour une petite chambre parentale grise et rose craftsman avec un mur gris et parquet clair.
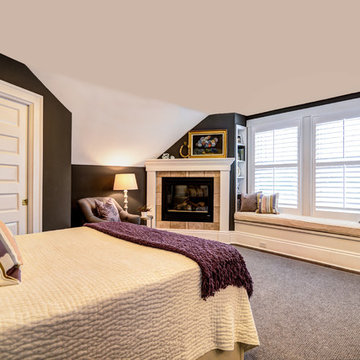
Keith Lewis
Idées déco pour une petite chambre parentale craftsman avec un mur gris, parquet foncé, une cheminée d'angle et un manteau de cheminée en carrelage.
Idées déco pour une petite chambre parentale craftsman avec un mur gris, parquet foncé, une cheminée d'angle et un manteau de cheminée en carrelage.
Idées déco de petites chambres craftsman
4
