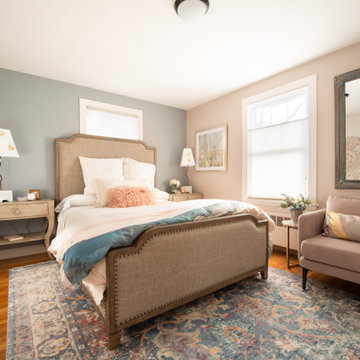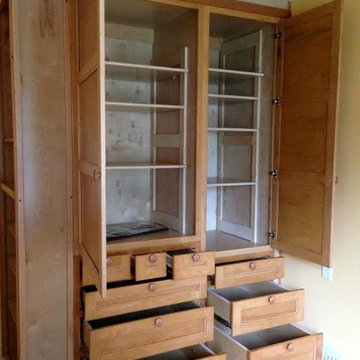Idées déco de petites chambres craftsman
Trier par :
Budget
Trier par:Populaires du jour
41 - 60 sur 499 photos
1 sur 3
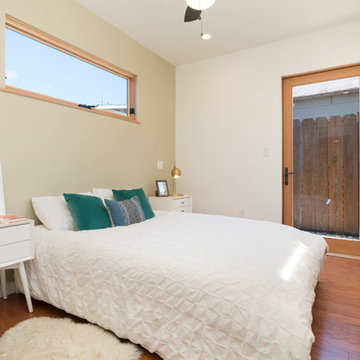
Exemple d'une petite chambre parentale craftsman avec un mur vert et un sol en bois brun.
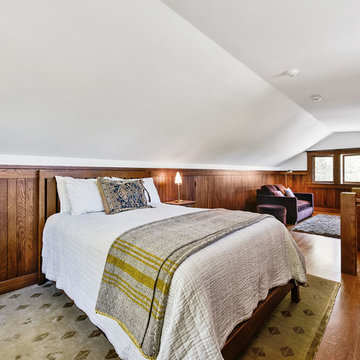
Updating historic John Hudson Thomas-designed Berkeley bungalow to modern code. Remodel designed by Lorin Hill, Architect included adding an interior stair to provide access to new second-story bedroom with ensuite bath. Main floor renovation included new kitchen, bath as well as bringing all services up to code. Project involved extensive use of traditional materials and craftsmanship.
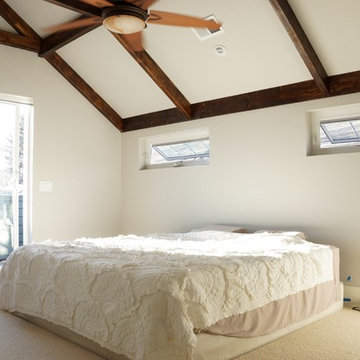
Vaulted master bedroom with custom beam ceiling.
Aménagement d'une petite chambre parentale craftsman.
Aménagement d'une petite chambre parentale craftsman.
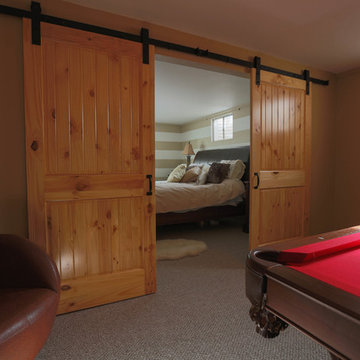
Barn doors are a great way to divide rooms. Barn doors can be used to hide spaces.
Aménagement d'une petite chambre craftsman avec un mur beige.
Aménagement d'une petite chambre craftsman avec un mur beige.
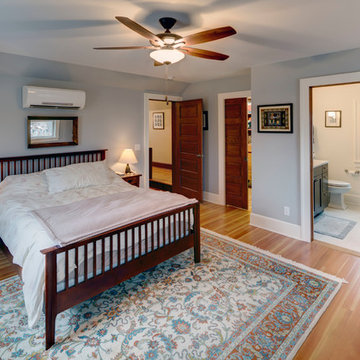
A growing family needed extra space in their 1930 Bungalow. We designed an addition sensitive to the neighborhood and complimentary to the original design that includes a generously sized one car garage, a 350 square foot screen porch and a master suite with walk-in closet and bathroom. The original upstairs bathroom was remodeled simultaneously, creating two new bathrooms. The master bathroom has a curbless shower and glass tile walls that give a contemporary vibe. The screen porch has a fir beadboard ceiling and the floor is random width white oak planks milled from a 120 year-old tree harvested from the building site to make room for the addition.
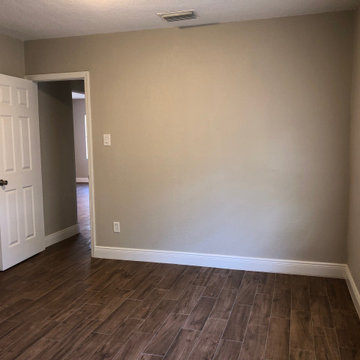
This 2 bed 1 bath home was remodeled from top to bottom! We updated the floors, painted the whole interior a rich warm gray color and installed rustic wood tile flooring throughout. We worked on the kitchen layout quiet a lot because of it's small size, we opted for a large island but left enough room for a small dining table in the kitchen. We installed 36" upper cabinets with 3" crown molding to give the kitchen some height. We also wanted to bring in some of the Farmhouse style, so we installed subway backsplash with black grout. The only bathroom in the house is very small, but we made the most of the space by installing some cool tile all of the way to the ceiling. We then gave the space as much storage as we could with a custom vanity with beautiful granite and a large mirrored medicine cabinet. On the outside, we wanted the home to have some charm so we opted for a nice dark blue exterior color with white trim.
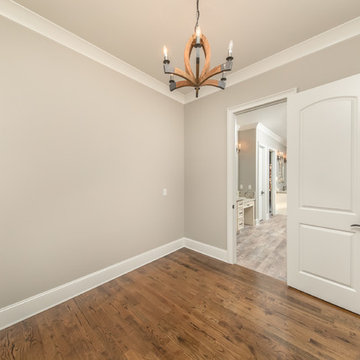
Aménagement d'une petite chambre craftsman avec un mur gris, parquet foncé et aucune cheminée.
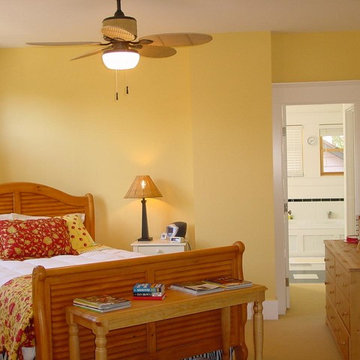
Chris Keilty
Idées déco pour une petite chambre craftsman avec un mur jaune, aucune cheminée et un sol jaune.
Idées déco pour une petite chambre craftsman avec un mur jaune, aucune cheminée et un sol jaune.
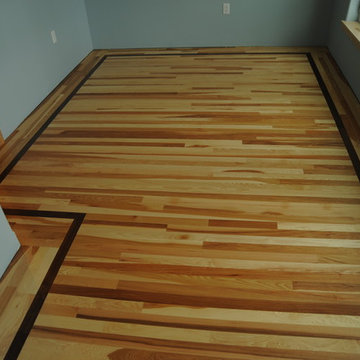
Exemple d'une petite chambre d'amis craftsman avec un mur bleu et parquet clair.
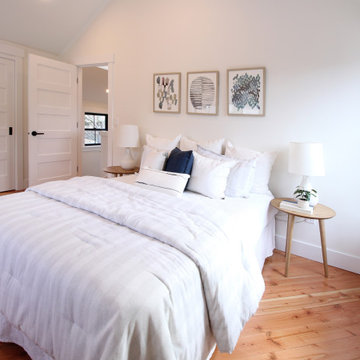
The bedrooms feature abundant natural light, vaulted ceilings, and fir tongue and groove floors.
Exemple d'une petite chambre parentale craftsman avec un mur blanc, parquet clair et un plafond voûté.
Exemple d'une petite chambre parentale craftsman avec un mur blanc, parquet clair et un plafond voûté.
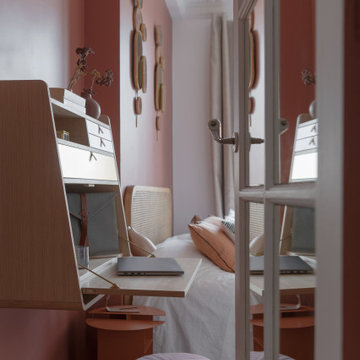
Exemple d'une petite chambre parentale grise et rose craftsman avec un mur rose, parquet clair, un sol marron et un plafond à caissons.
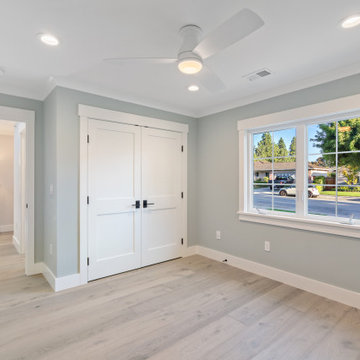
2019 -- Complete re-design and re-build of this 1,600 square foot home including a brand new 600 square foot Guest House located in the Willow Glen neighborhood of San Jose, CA.
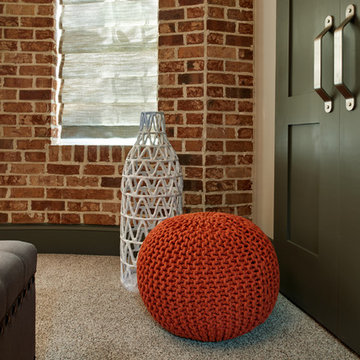
This fun bedroom is the showpiece of our second story addition. Our goal was to have the whole second floor feel like it was original to the 1900's house. We designed the Brick wall to follow the original rotunda on the main floor (see dining room photos). Just like the exposed brick on the main floor, we exposed brick in this room for continuity and character.
The closet is concealed by barn doors.
For decor, we added a fun orange upholstered headboard and accessories and a gray printed drum light.
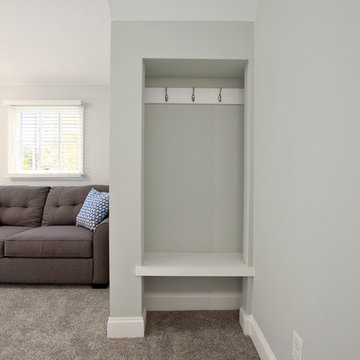
Outside In Photography
Cette photo montre une petite chambre craftsman avec un mur gris et un sol beige.
Cette photo montre une petite chambre craftsman avec un mur gris et un sol beige.
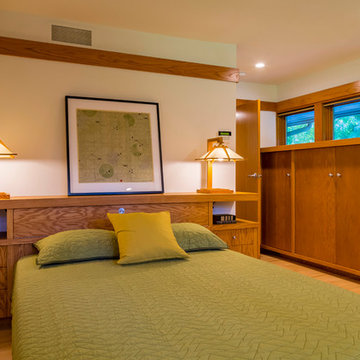
This built in storage headboard was added in the master to match an original one in the guest bedroom.
Interior Designer: Ruth Johnson Interiors
Photographer: Modern House Productions
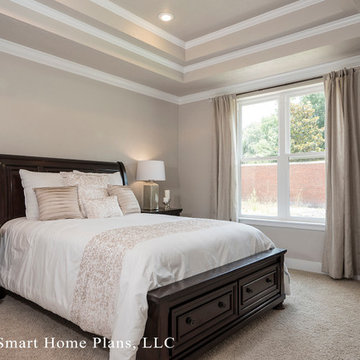
©Energy Smart Home Plans, LLC, ©Aaron Bailey Photography, GW Robinson Homes
Idées déco pour une petite chambre craftsman avec un mur beige.
Idées déco pour une petite chambre craftsman avec un mur beige.
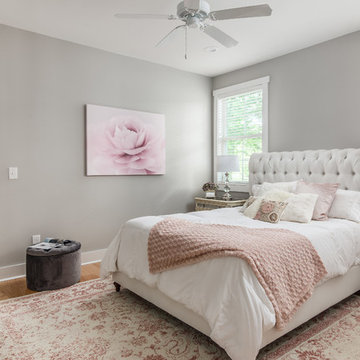
Photography: Garett + Carrie Buell of Studiobuell/ studiobuell.com
Inspiration pour une petite chambre parentale grise et rose craftsman avec un mur gris et parquet clair.
Inspiration pour une petite chambre parentale grise et rose craftsman avec un mur gris et parquet clair.
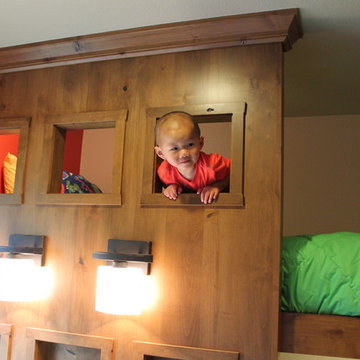
Idées déco pour une petite chambre avec moquette craftsman avec un mur rouge et aucune cheminée.
Idées déco de petites chambres craftsman
3
