Idées déco de petites salles de bain avec un carrelage blanc
Trier par :
Budget
Trier par:Populaires du jour
181 - 200 sur 29 020 photos
1 sur 3

We transformed a former rather enclosed space into a Master Suite. The curbless shower gives this space a sense of spaciousness that the former space lacked of.
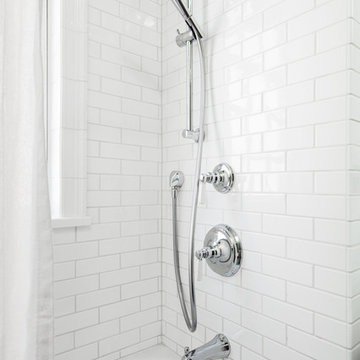
Thomas Grady Photography
Réalisation d'une petite salle de bain vintage avec un lavabo suspendu, une baignoire en alcôve, un combiné douche/baignoire, WC séparés, un carrelage blanc, des carreaux de céramique, un mur vert et un sol en carrelage de terre cuite.
Réalisation d'une petite salle de bain vintage avec un lavabo suspendu, une baignoire en alcôve, un combiné douche/baignoire, WC séparés, un carrelage blanc, des carreaux de céramique, un mur vert et un sol en carrelage de terre cuite.

This adorable beach cottage is in the heart of the village of La Jolla in San Diego. The goals were to brighten up the space and be the perfect beach get-away for the client whose permanent residence is in Arizona. Some of the ways we achieved the goals was to place an extra high custom board and batten in the great room and by refinishing the kitchen cabinets (which were in excellent shape) white. We created interest through extreme proportions and contrast. Though there are a lot of white elements, they are all offset by a smaller portion of very dark elements. We also played with texture and pattern through wallpaper, natural reclaimed wood elements and rugs. This was all kept in balance by using a simplified color palate minimal layering.
I am so grateful for this client as they were extremely trusting and open to ideas. To see what the space looked like before the remodel you can go to the gallery page of the website www.cmnaturaldesigns.com
Photography by: Chipper Hatter
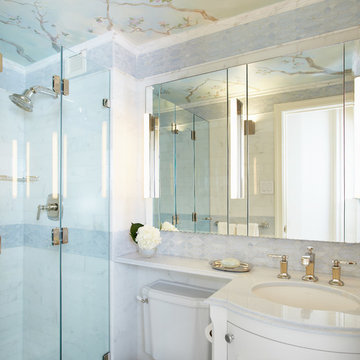
Paul Johnson Photography
Cette image montre une petite salle de bain principale traditionnelle avec un lavabo encastré, un placard avec porte à panneau encastré, des portes de placard blanches, un plan de toilette en marbre, une douche ouverte, WC séparés, un carrelage blanc, mosaïque, un mur blanc et un sol en marbre.
Cette image montre une petite salle de bain principale traditionnelle avec un lavabo encastré, un placard avec porte à panneau encastré, des portes de placard blanches, un plan de toilette en marbre, une douche ouverte, WC séparés, un carrelage blanc, mosaïque, un mur blanc et un sol en marbre.
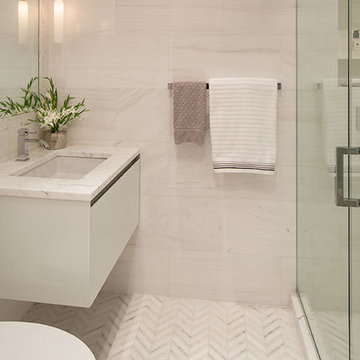
This unique 3-level apartment was in need of a renovation when its new owner purchased the space. Although the lower level bathroom had been recently updated, the two upper floors hadn't been touched in decades, and were composed of dark closed-in spaces, including a tiny 6' x 8' kitchen. For a client who loves to cook and entertain, major changes were needed.
As you see from the photos, the apartment now boasts an ultra-modern, open kitchen, a bright and airy living/dining space, a chic marble guest bathroom, a stylish den/media room and a luxurious master suite.
Photography by Peter Kubilus
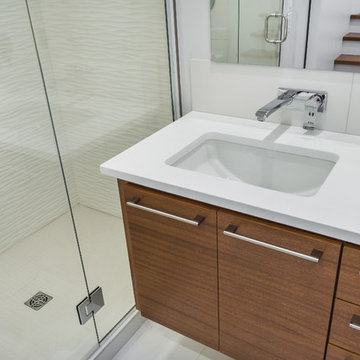
KuDa Photography
Réalisation d'une petite douche en alcôve principale minimaliste en bois brun avec un placard en trompe-l'oeil, WC à poser, un carrelage blanc, des carreaux de céramique, un mur blanc, un sol en carrelage de céramique, un lavabo encastré et un plan de toilette en quartz modifié.
Réalisation d'une petite douche en alcôve principale minimaliste en bois brun avec un placard en trompe-l'oeil, WC à poser, un carrelage blanc, des carreaux de céramique, un mur blanc, un sol en carrelage de céramique, un lavabo encastré et un plan de toilette en quartz modifié.
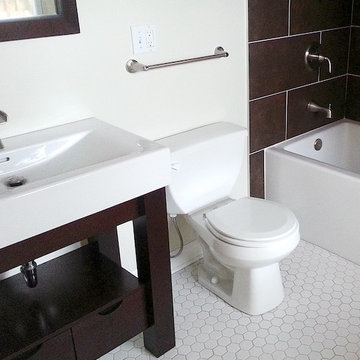
Inspiration pour une petite salle d'eau design en bois foncé avec un placard sans porte, une baignoire en alcôve, un combiné douche/baignoire, WC séparés, un carrelage marron, un carrelage blanc, des carreaux de porcelaine, un mur blanc, un sol en carrelage de porcelaine, un lavabo intégré et un plan de toilette en surface solide.
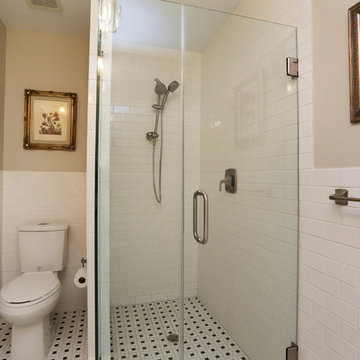
Award-Winning Custom Home Builder in Central Houston. We are a design/build company offering clients 3D renderings to see their design before work begins.
www.ashwooddesigns.com
TK Images

Gilbertson Photography
Cette photo montre une petite salle de bain tendance avec un lavabo encastré, des portes de placard blanches, un carrelage blanc, un plan de toilette en surface solide, WC à poser, un sol en carrelage de porcelaine et un placard à porte plane.
Cette photo montre une petite salle de bain tendance avec un lavabo encastré, des portes de placard blanches, un carrelage blanc, un plan de toilette en surface solide, WC à poser, un sol en carrelage de porcelaine et un placard à porte plane.
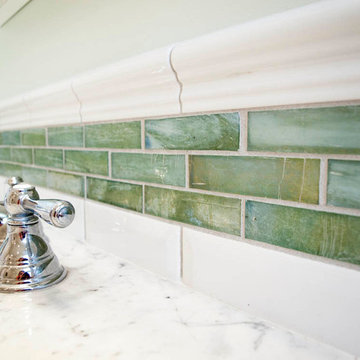
The Beard Group, Ltd.
Idées déco pour une petite salle d'eau classique avec un lavabo encastré, un placard à porte shaker, des portes de placard blanches, un plan de toilette en marbre, une baignoire en alcôve, un combiné douche/baignoire, WC à poser, un carrelage blanc, un carrelage métro, un mur vert et un sol en carrelage de porcelaine.
Idées déco pour une petite salle d'eau classique avec un lavabo encastré, un placard à porte shaker, des portes de placard blanches, un plan de toilette en marbre, une baignoire en alcôve, un combiné douche/baignoire, WC à poser, un carrelage blanc, un carrelage métro, un mur vert et un sol en carrelage de porcelaine.
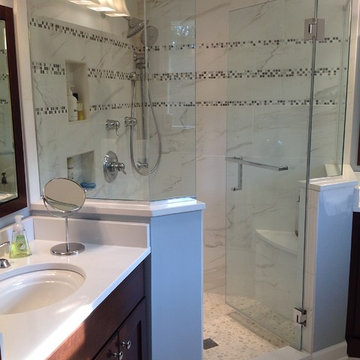
Idées déco pour une petite salle d'eau classique en bois foncé avec un placard à porte shaker, une douche d'angle, un carrelage gris, un carrelage blanc, du carrelage en marbre, un sol en marbre, un plan de toilette en quartz, un sol blanc, une cabine de douche à porte battante et un lavabo encastré.
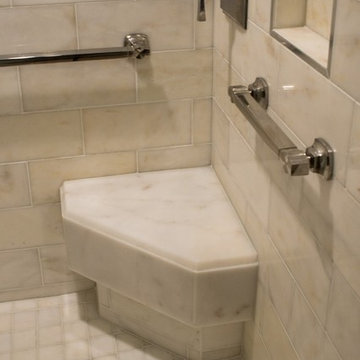
The shower corner bench seat features the same marble slab that was used to line the top and sides of the shower.
www.remodelworks.com
Idées déco pour une petite douche en alcôve principale moderne avec un lavabo posé, un placard à porte plane, des portes de placard blanches, un plan de toilette en marbre, WC à poser, un carrelage blanc, un mur blanc et un sol en marbre.
Idées déco pour une petite douche en alcôve principale moderne avec un lavabo posé, un placard à porte plane, des portes de placard blanches, un plan de toilette en marbre, WC à poser, un carrelage blanc, un mur blanc et un sol en marbre.
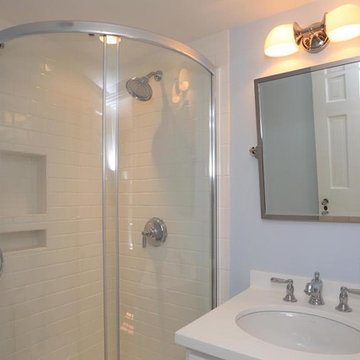
Cette image montre une petite salle d'eau traditionnelle avec des portes de placard blanches, une douche d'angle, un carrelage blanc, un carrelage métro, un mur bleu, un lavabo encastré et un plan de toilette en surface solide.

Inspiration pour une petite salle de bain minimaliste en bois brun avec un lavabo intégré, un carrelage beige, un carrelage blanc, un sol en carrelage de céramique, WC séparés, un placard à porte plane, des carreaux de céramique, un mur beige, un plan de toilette en surface solide, un sol beige et une cabine de douche à porte coulissante.
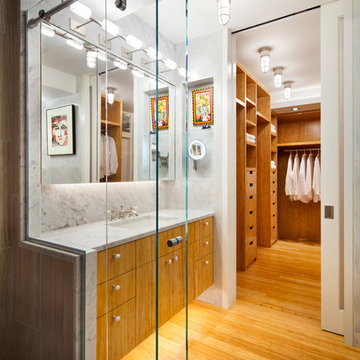
© Steve Freihon/ Tungsten LLC
Exemple d'une petite salle de bain principale tendance en bois brun avec un placard à porte plane, un carrelage blanc, des dalles de pierre, un lavabo encastré, une douche ouverte, WC suspendus, parquet en bambou, un plan de toilette en marbre, un mur blanc et une cabine de douche à porte coulissante.
Exemple d'une petite salle de bain principale tendance en bois brun avec un placard à porte plane, un carrelage blanc, des dalles de pierre, un lavabo encastré, une douche ouverte, WC suspendus, parquet en bambou, un plan de toilette en marbre, un mur blanc et une cabine de douche à porte coulissante.
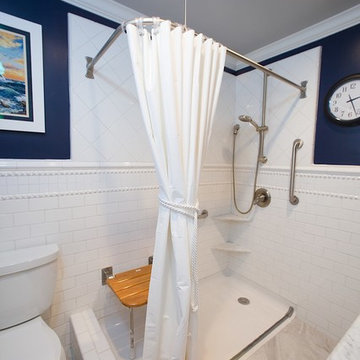
Showplace Wood Cabinets, Painted Maple Cabinets, White Cabinets, Furniture Style Vanity, Cararra Marble Countertops, Undermount Sink, Stainless Steel Fixture, Mirrored Medicine Cabinet, Sconce Lighting, Nautical Design, Crown Molding, Navy Blue Paint, Porcelain Tile Flooring, ADA Shower, Barrier Free Shower, Best Bath Shower, L-Shaped Shower Curtain, Tile Wainscott, Kohler Toilet, Lighthouses

In Southern California there are pockets of darling cottages built in the early 20th century that we like to call jewelry boxes. They are quaint, full of charm and usually a bit cramped. Our clients have a growing family and needed a modern, functional home. They opted for a renovation that directly addressed their concerns.
When we first saw this 2,170 square-foot 3-bedroom beach cottage, the front door opened directly into a staircase and a dead-end hallway. The kitchen was cramped, the living room was claustrophobic and everything felt dark and dated.
The big picture items included pitching the living room ceiling to create space and taking down a kitchen wall. We added a French oven and luxury range that the wife had always dreamed about, a custom vent hood, and custom-paneled appliances.
We added a downstairs half-bath for guests (entirely designed around its whimsical wallpaper) and converted one of the existing bathrooms into a Jack-and-Jill, connecting the kids’ bedrooms, with double sinks and a closed-off toilet and shower for privacy.
In the bathrooms, we added white marble floors and wainscoting. We created storage throughout the home with custom-cabinets, new closets and built-ins, such as bookcases, desks and shelving.
White Sands Design/Build furnished the entire cottage mostly with commissioned pieces, including a custom dining table and upholstered chairs. We updated light fixtures and added brass hardware throughout, to create a vintage, bo-ho vibe.
The best thing about this cottage is the charming backyard accessory dwelling unit (ADU), designed in the same style as the larger structure. In order to keep the ADU it was necessary to renovate less than 50% of the main home, which took some serious strategy, otherwise the non-conforming ADU would need to be torn out. We renovated the bathroom with white walls and pine flooring, transforming it into a get-away that will grow with the girls.
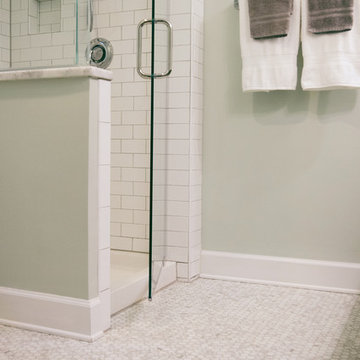
Photography by Lisa Chambers.
Réalisation d'une petite salle de bain principale tradition avec un placard à porte shaker, des portes de placard grises, WC séparés, un carrelage blanc, des carreaux de céramique, un mur bleu, un lavabo encastré, un plan de toilette en marbre et une cabine de douche à porte battante.
Réalisation d'une petite salle de bain principale tradition avec un placard à porte shaker, des portes de placard grises, WC séparés, un carrelage blanc, des carreaux de céramique, un mur bleu, un lavabo encastré, un plan de toilette en marbre et une cabine de douche à porte battante.
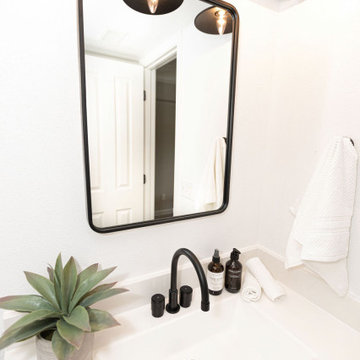
Inspiration pour une petite salle de bain principale rustique avec des portes de placard grises, WC à poser, un carrelage blanc, des carreaux de porcelaine, un mur gris, un sol en carrelage de porcelaine, un plan de toilette en quartz, un sol blanc, une cabine de douche avec un rideau, un plan de toilette blanc, meuble simple vasque et meuble-lavabo sur pied.

Inspiration pour une petite salle de bain traditionnelle en bois brun pour enfant avec un placard à porte shaker, une baignoire en alcôve, un carrelage blanc, un sol en carrelage de céramique, un lavabo encastré, un plan de toilette en quartz modifié, un sol gris, un plan de toilette gris, meuble double vasque et meuble-lavabo encastré.
Idées déco de petites salles de bain avec un carrelage blanc
10