Idées déco de petites salles de bains et WC avec meuble-lavabo encastré
Trier par :
Budget
Trier par:Populaires du jour
221 - 240 sur 9 070 photos
1 sur 3

Cette photo montre une petite salle de bain éclectique en bois foncé avec un placard à porte shaker, WC séparés, un carrelage rose, des carreaux de céramique, un mur rose, sol en béton ciré, un lavabo encastré, un plan de toilette en quartz modifié, un sol gris, une cabine de douche à porte battante, un plan de toilette gris, meuble simple vasque, meuble-lavabo encastré et un plafond en papier peint.

This carefully curated powder room maximizes a narrow space. The clean contemporary lines are elongated by a custom wood vanity and quartz countertop. Black accents from the vessel sink, faucet and fixtures add a touch of sophistication.
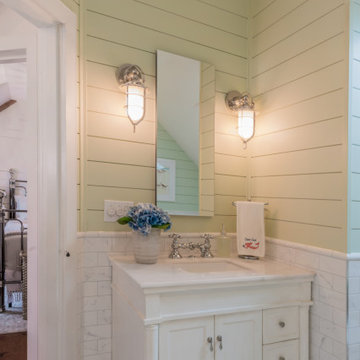
Compact and Unique with a Chic Sophisticated Style.
Réalisation d'une petite salle de bain principale marine en bois avec un placard à porte affleurante, des portes de placard blanches, une baignoire sur pieds, un espace douche bain, WC à poser, un carrelage blanc, des carreaux de céramique, un mur vert, un sol en carrelage de céramique, un plan vasque, un plan de toilette en quartz, un sol gris, une cabine de douche à porte battante, un plan de toilette blanc, meuble simple vasque et meuble-lavabo encastré.
Réalisation d'une petite salle de bain principale marine en bois avec un placard à porte affleurante, des portes de placard blanches, une baignoire sur pieds, un espace douche bain, WC à poser, un carrelage blanc, des carreaux de céramique, un mur vert, un sol en carrelage de céramique, un plan vasque, un plan de toilette en quartz, un sol gris, une cabine de douche à porte battante, un plan de toilette blanc, meuble simple vasque et meuble-lavabo encastré.
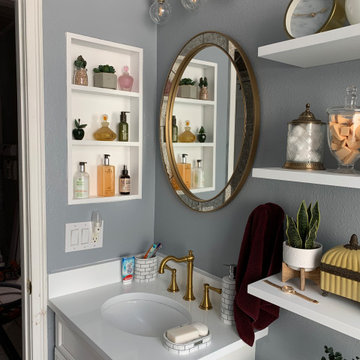
Elegant hall bath, converted from a bathtub to a zero entry shower with a single slope and linear drain. 1" thick floating shelves, open medicine cabinet, and vanity cabinet were custom made by our Sister company "Imagery Custom".
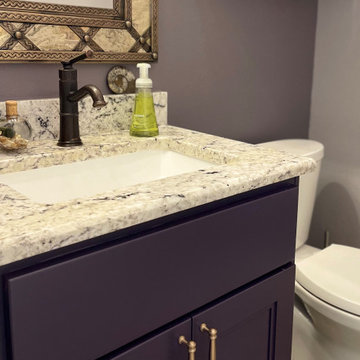
Aménagement d'une petite salle de bain campagne avec un placard avec porte à panneau encastré, des portes de placard violettes, un mur violet, un plan de toilette en granite, meuble simple vasque et meuble-lavabo encastré.
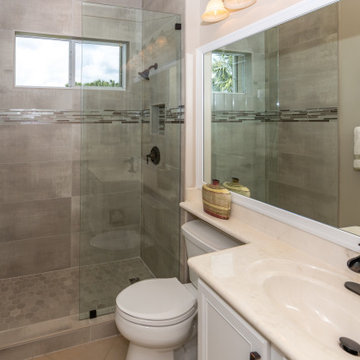
The client chose the large format wall tile to accentuate the 10-ft tall ceilings within the room and to carry your eye upwards. The floor and wall tile were chosen to blend with the existing bathroom floor tile that remained. The schluter edging was matched to the color of the tile, blending seamlessly to keep focus on the beautiful tile installation.
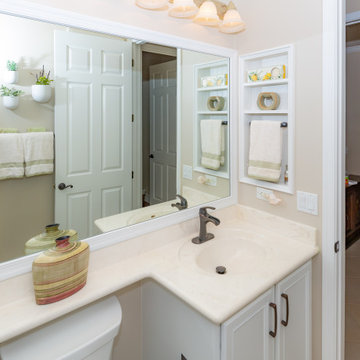
The medicine cabinet was removed and a new custom-made medicine cabinet insert was installed, including beadboard on the back wall, two shelves, space for a hand towel bar and decorative trim painted white to match the adjacent finishes. The vanity cabinets remained but were painted a fresh coat of white. The existing mirror was trimmed out for a more custom appearance. Final touches to round out the space was the install of an oil rubbed bronze faucet and cabinet door pulls.
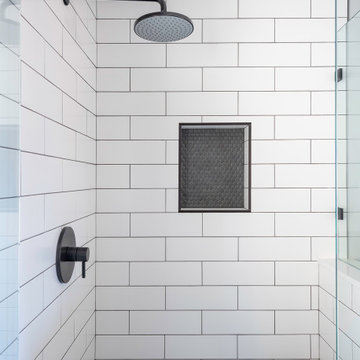
Master Bathroom, post renovation
Idée de décoration pour une petite salle de bain champêtre avec un placard à porte shaker, des portes de placard marrons, WC à poser, un carrelage blanc, un carrelage métro, un mur gris, un sol en carrelage de porcelaine, un lavabo encastré, un plan de toilette en quartz modifié, un sol blanc, une cabine de douche à porte coulissante, un plan de toilette blanc, meuble simple vasque, meuble-lavabo encastré et une douche d'angle.
Idée de décoration pour une petite salle de bain champêtre avec un placard à porte shaker, des portes de placard marrons, WC à poser, un carrelage blanc, un carrelage métro, un mur gris, un sol en carrelage de porcelaine, un lavabo encastré, un plan de toilette en quartz modifié, un sol blanc, une cabine de douche à porte coulissante, un plan de toilette blanc, meuble simple vasque, meuble-lavabo encastré et une douche d'angle.
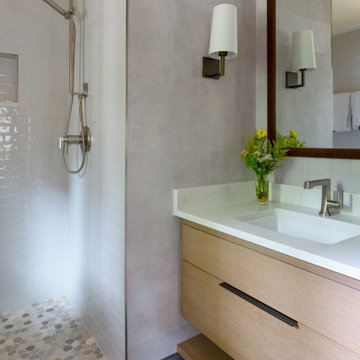
Réalisation d'une petite douche en alcôve principale design en bois clair avec un placard à porte plane, un sol en carrelage de porcelaine, un plan de toilette en quartz modifié, un plan de toilette blanc, meuble simple vasque et meuble-lavabo encastré.
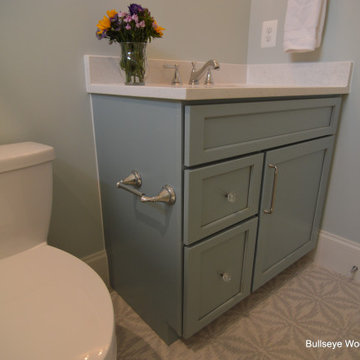
Custom vanity in Marina Blue with Pewter Glaze.
Idée de décoration pour une petite salle de bain craftsman pour enfant avec des portes de placard bleues, un plan de toilette en quartz modifié, un plan de toilette blanc, meuble simple vasque, meuble-lavabo encastré et un placard à porte shaker.
Idée de décoration pour une petite salle de bain craftsman pour enfant avec des portes de placard bleues, un plan de toilette en quartz modifié, un plan de toilette blanc, meuble simple vasque, meuble-lavabo encastré et un placard à porte shaker.
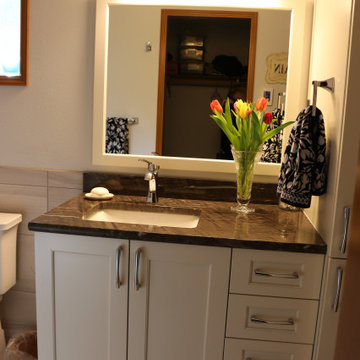
A five drawer vanity cabinet combined with a tall linen cabinet provide the maximum storage in this compact bathroom. The mirror is framed in material that matches the cabinetry.
The off-set sink ensures sufficient space for grooming tools.
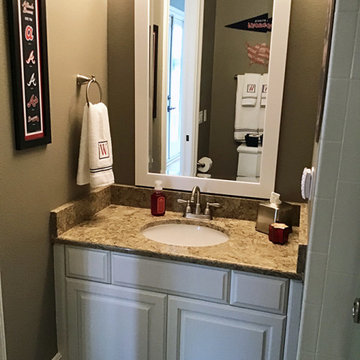
Cette image montre une petite salle de bain traditionnelle avec un placard avec porte à panneau surélevé, des portes de placard blanches, WC séparés, un mur gris, un sol en vinyl, un lavabo encastré, un plan de toilette en granite, un sol marron, un plan de toilette beige, meuble simple vasque et meuble-lavabo encastré.
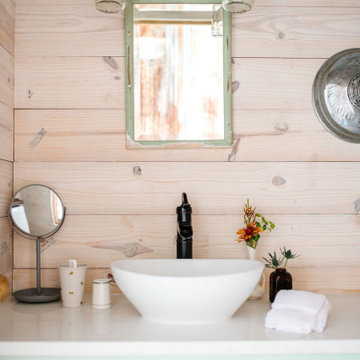
Idées déco pour une petite salle de bain industrielle avec un placard à porte plane, des portes de placard turquoises, un plan de toilette blanc, meuble simple vasque, meuble-lavabo encastré et du lambris de bois.
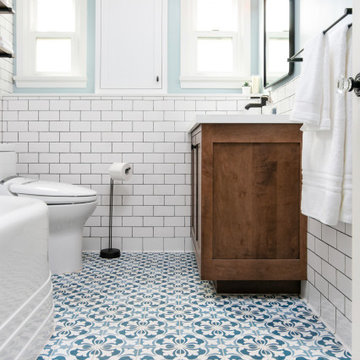
his Mid-town Ventura guest bath was in desperate need of remodeling. The alcove (3 sided) tub completely closed off the already small space. We knocked out that wing wall, picked a light and bright palette which gave us an opportunity to pick a fun and adventurous floor! Click through to see the dramatic before and after photos! If you are interested in remodeling your home, or know someone who is, I serve all of Ventura County. Designer: Crickett Kinser Design Firm: Kitchen Places Ventura Photo Credits: UpMarket Photo

This Condo was in sad shape. The clients bought and knew it was going to need a over hall. We opened the kitchen to the living, dining, and lanai. Removed doors that were not needed in the hall to give the space a more open feeling as you move though the condo. The bathroom were gutted and re - invented to storage galore. All the while keeping in the coastal style the clients desired. Navy was the accent color we used throughout the condo. This new look is the clients to a tee.
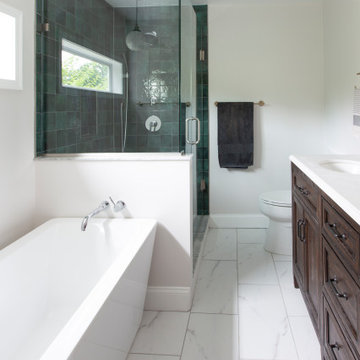
Cette image montre une petite salle de bain principale vintage avec un placard à porte affleurante, une douche d'angle, un sol en carrelage de porcelaine, une cabine de douche à porte battante, meuble double vasque et meuble-lavabo encastré.
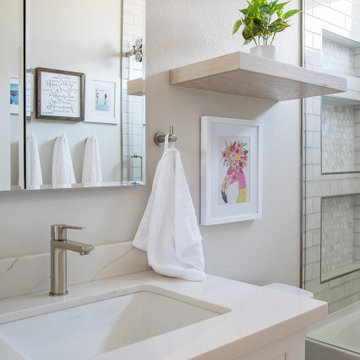
Inspiration pour une petite salle d'eau traditionnelle avec un placard à porte shaker, des portes de placard blanches, une baignoire posée, un combiné douche/baignoire, WC à poser, un carrelage gris, un carrelage métro, un mur blanc, sol en stratifié, un lavabo encastré, un plan de toilette en quartz modifié, un sol marron, une cabine de douche à porte coulissante, un plan de toilette blanc, meuble simple vasque et meuble-lavabo encastré.
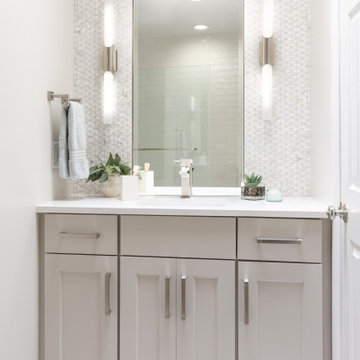
Spa Like Bathroom
Cette photo montre une petite salle de bain principale tendance avec un placard à porte shaker, des portes de placard grises, WC séparés, un carrelage gris, du carrelage en marbre, un mur gris, un sol en carrelage de porcelaine, un lavabo encastré, un plan de toilette en quartz modifié, un sol gris, une cabine de douche à porte battante, un plan de toilette blanc, une niche, meuble simple vasque et meuble-lavabo encastré.
Cette photo montre une petite salle de bain principale tendance avec un placard à porte shaker, des portes de placard grises, WC séparés, un carrelage gris, du carrelage en marbre, un mur gris, un sol en carrelage de porcelaine, un lavabo encastré, un plan de toilette en quartz modifié, un sol gris, une cabine de douche à porte battante, un plan de toilette blanc, une niche, meuble simple vasque et meuble-lavabo encastré.
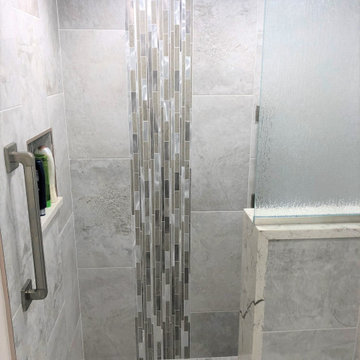
Vertical tile band in Glazzio "Dusky Scenery" is twelve inches wide. Shower niche is 16 x 16.
Exemple d'une petite salle de bain principale moderne avec un placard à porte shaker, des portes de placard blanches, une douche ouverte, WC à poser, un carrelage gris, des carreaux de porcelaine, un mur gris, un sol en carrelage de porcelaine, un lavabo encastré, un plan de toilette en quartz, un sol gris, aucune cabine, un plan de toilette blanc, une niche, meuble simple vasque et meuble-lavabo encastré.
Exemple d'une petite salle de bain principale moderne avec un placard à porte shaker, des portes de placard blanches, une douche ouverte, WC à poser, un carrelage gris, des carreaux de porcelaine, un mur gris, un sol en carrelage de porcelaine, un lavabo encastré, un plan de toilette en quartz, un sol gris, aucune cabine, un plan de toilette blanc, une niche, meuble simple vasque et meuble-lavabo encastré.
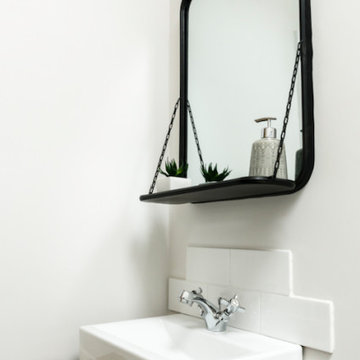
The family bathroom in this stunning extended three bedroom family home that has undergone full and sympathetic renovation keeping in tact the character and charm of a Victorian style property, together with a modern high end finish. See more of our work here: https://www.ihinteriors.co.uk
Idées déco de petites salles de bains et WC avec meuble-lavabo encastré
12

