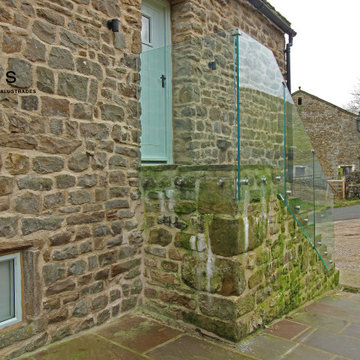Idées déco de petits escaliers avec un garde-corps en verre
Trier par :
Budget
Trier par:Populaires du jour
181 - 200 sur 342 photos
1 sur 3
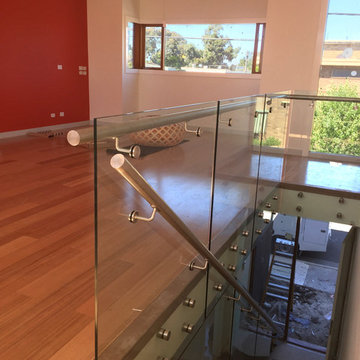
This image was taken under construction but it shows the connection between the graphic design studio and the front door.
In a reversal to most home offices, downstairs is the house and upstairs the office.
photo by Jane McDougall
builder Bond Building Group
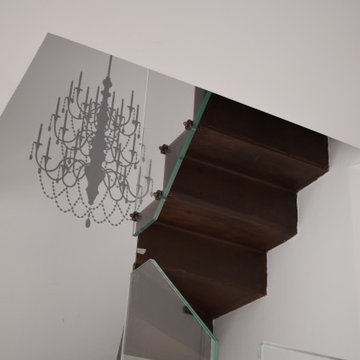
Inspiration pour un petit escalier design en U avec un garde-corps en verre.
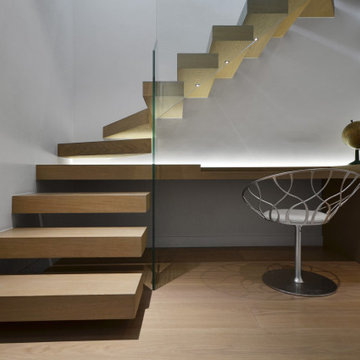
The Cantilevered staircase to the Lower Ground floor, with desk incorporated
Exemple d'un petit escalier sans contremarche tendance en L avec des marches en bois et un garde-corps en verre.
Exemple d'un petit escalier sans contremarche tendance en L avec des marches en bois et un garde-corps en verre.
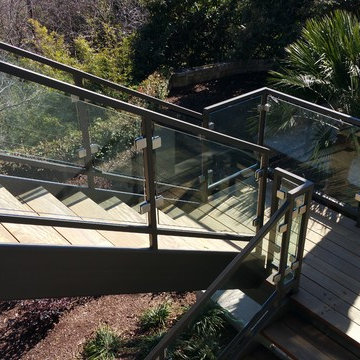
David Manning
Idées déco pour un petit escalier sans contremarche éclectique en U avec des marches en bois et un garde-corps en verre.
Idées déco pour un petit escalier sans contremarche éclectique en U avec des marches en bois et un garde-corps en verre.
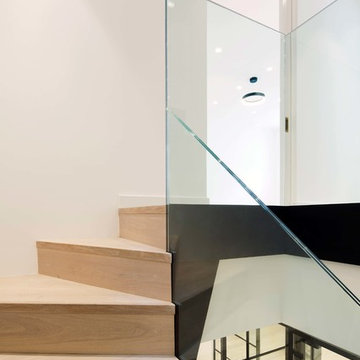
Michele Panzeri for Hone Studio
Idée de décoration pour un petit escalier design avec un garde-corps en verre.
Idée de décoration pour un petit escalier design avec un garde-corps en verre.
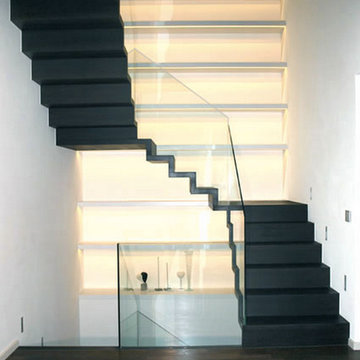
Idées déco pour un petit escalier courbe contemporain avec des marches en bois, des contremarches en bois et un garde-corps en verre.
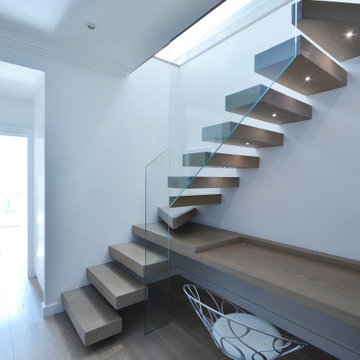
The Cantilevered staircase to the Lower Ground floor, with desk incorporated
Inspiration pour un petit escalier sans contremarche design en L avec des marches en bois et un garde-corps en verre.
Inspiration pour un petit escalier sans contremarche design en L avec des marches en bois et un garde-corps en verre.
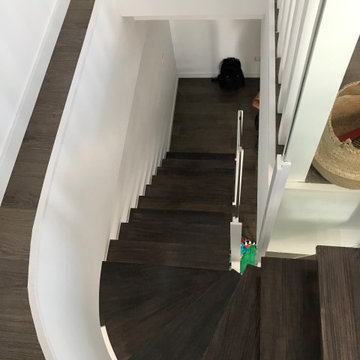
REFORMA E INTERIORISMO de ÁTICO-DÚPLEX en Museros (Valencia)
Proyecto: tres60 arquitectura
Cette photo montre un petit escalier sans contremarche scandinave en L avec des marches en bois et un garde-corps en verre.
Cette photo montre un petit escalier sans contremarche scandinave en L avec des marches en bois et un garde-corps en verre.
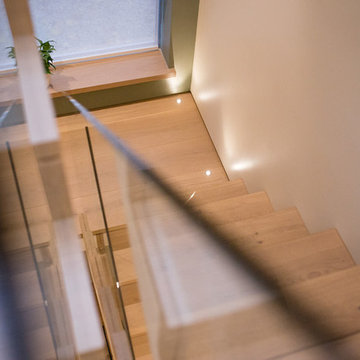
Oak and glass contemporary staircase, bespoke designed and formed by skilled joiners. Recessed accent floor lights, glass guarding.
Aménagement d'un petit escalier droit contemporain avec des marches en bois, des contremarches en bois et un garde-corps en verre.
Aménagement d'un petit escalier droit contemporain avec des marches en bois, des contremarches en bois et un garde-corps en verre.
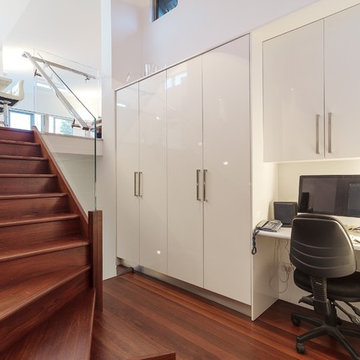
photography by Tim Stiles
Aménagement d'un petit escalier contemporain en L avec des marches en bois, des contremarches en bois et un garde-corps en verre.
Aménagement d'un petit escalier contemporain en L avec des marches en bois, des contremarches en bois et un garde-corps en verre.
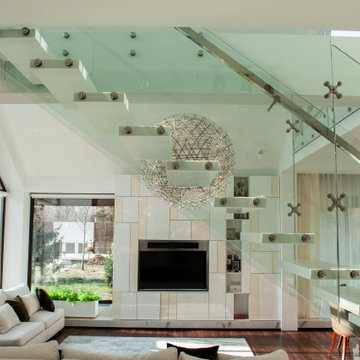
Idée de décoration pour un petit escalier droit en marbre avec un garde-corps en verre.
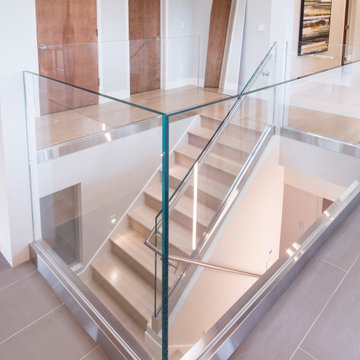
Réalisation d'un petit escalier design en U avec des marches en bois, des contremarches en bois et un garde-corps en verre.
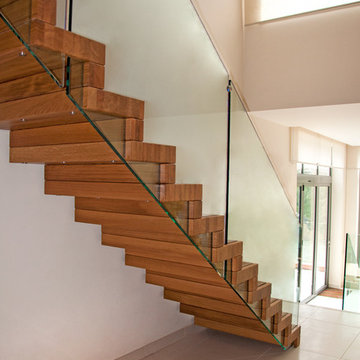
Photo Credit: Kevala Stairs
Aménagement d'un petit escalier sans contremarche droit contemporain avec des marches en bois et un garde-corps en verre.
Aménagement d'un petit escalier sans contremarche droit contemporain avec des marches en bois et un garde-corps en verre.
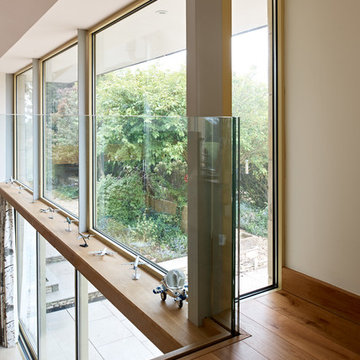
Adam Carter
Idées déco pour un petit escalier sans contremarche hélicoïdal contemporain avec des marches en bois et un garde-corps en verre.
Idées déco pour un petit escalier sans contremarche hélicoïdal contemporain avec des marches en bois et un garde-corps en verre.
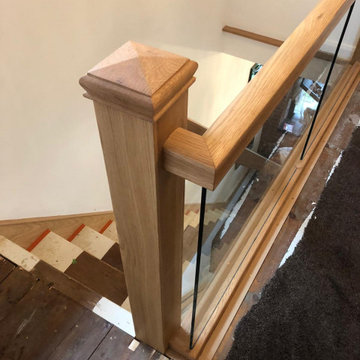
Cette photo montre un petit escalier droit tendance avec des marches en bois, des contremarches en bois et un garde-corps en verre.
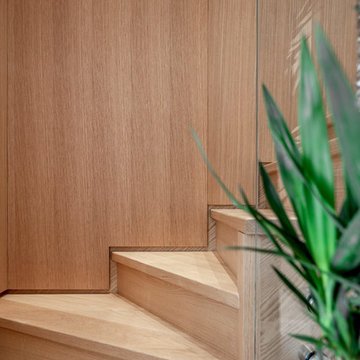
Modern Condominium
Interior design: Sai Leung
Photography: Peter A. Sellar / www.photoklik.com
Exemple d'un petit escalier moderne avec des marches en bois et un garde-corps en verre.
Exemple d'un petit escalier moderne avec des marches en bois et un garde-corps en verre.
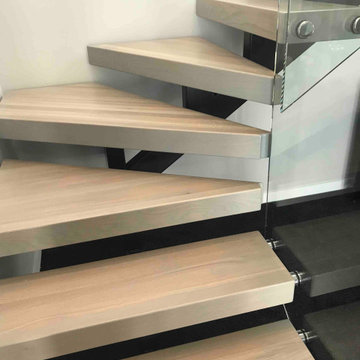
We were asked by a house builder to build a steel staircase as the centrepiece for their new show home in Auckland. Although they had already decided on the central mono-stringer style staircase (also known as a floating staircase), with solid oak treads and glass balustrades, when we met with them we also made some suggestions. This was in order to help nest the stairs in their desired location, which included having to change the layout to avoid clashing with the existing structure.
The stairs lead from a reception area up to a bedroom, so one of our first suggestions, was to have the glass balustrade on the side of the staircase finishing, and finish at the underside of the ground-floor ceiling, and then building an independent balustrade in the bedroom. The intention behind this was to give some separation between the living and sleeping areas, whilst maximising the full width of the opening for the stairs. Additionally, this also helps hide the staircase from inside the bedroom, as you don’t see the balustrade coming up from the floor below.
We also recommended the glass on the first floor was face fixed directly to the boundary beam, and the fixings covered with a painted fascia panel. This was in order to avoid using a large floor fixed glazing channel or reduce the opening width with stand-off pin fixings.
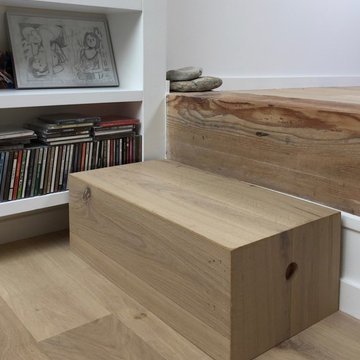
La mezzanine a été décaissée pour une meilleure circulation, le niveau des chambres correspond à l'ancien grenier. Des marches mobiles en Chêne permettent d'y monter.
Le garde-corps vers le salon est en verre avec une lisse en bois pour ne pas occulter la vue et la lumière. Celui du côté escalier est en métal sur platines et démontable pour passer les meubles.
DOM PALATCHI
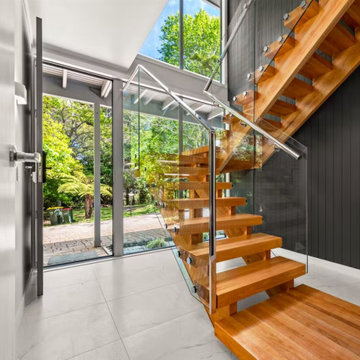
Renovating a home to sell can be a smart investment, however it is important to ensure that the finishes will appeal to most people.
We went with a contrasting light and dark theme and added texture by introducing grooved panels to the feature walls.
The exterior was refreshed by choosing colours that work well with the surroundings.
The staircase became a feature on entry and really draws anyone inside.
Kitchen and Bathrooms were kept neutral but were opened up to ensure that they feel light and bright and spacious.
The carpet is soft and warms up the upstairs lounge and bedrooms as well as the large rumpus or second lounge space on the ground floor.
Idées déco de petits escaliers avec un garde-corps en verre
10
