Idées déco de salles à manger avec un mur blanc
Trier par :
Budget
Trier par:Populaires du jour
141 - 160 sur 9 100 photos
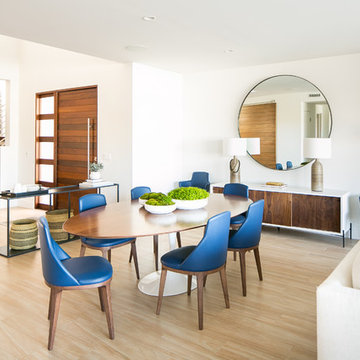
An open concept Living/Dining Room in this modern beachfront house uses Midcentury design and kid-friendly materials like eco leather and wood tile flooring. Hand thrown pottery lamps and an oversized mirror accentuate the space. Photography by Ryan Garvin.
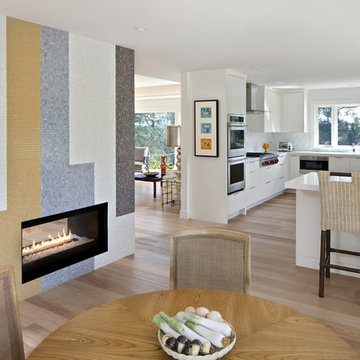
This was a whole house major remodel to open up the foyer, dining, kitchen, and living room areas to accept a new curved staircase, custom built-in bookcases, and two sided view-thru fireplace in this shot. Most notably, the custom glass mosaic fireplace was designed and inspired by LAX int'l arrival terminal tiled mosaic terminal walls designed by artist Charles D. Kratka in the late 50's for the 1961 installation.
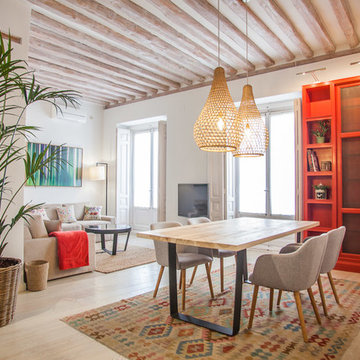
Muebles a medida: Balik Estudio
Fotografías: Doble C Estudio
Aménagement d'une salle à manger ouverte sur le salon méditerranéenne de taille moyenne avec parquet clair, un mur blanc, un sol beige et éclairage.
Aménagement d'une salle à manger ouverte sur le salon méditerranéenne de taille moyenne avec parquet clair, un mur blanc, un sol beige et éclairage.
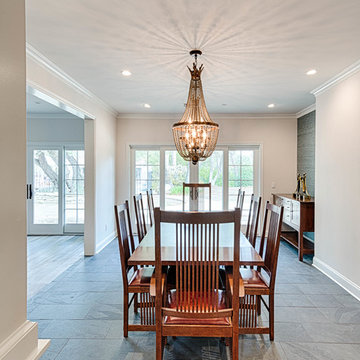
Mel Carll
Exemple d'une grande salle à manger chic fermée avec un mur blanc, un sol en ardoise, aucune cheminée et un sol gris.
Exemple d'une grande salle à manger chic fermée avec un mur blanc, un sol en ardoise, aucune cheminée et un sol gris.
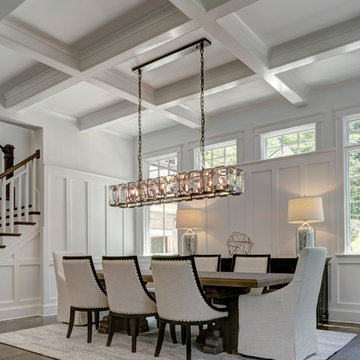
Réalisation d'une salle à manger chalet fermée et de taille moyenne avec un mur blanc, parquet foncé, un sol marron et éclairage.
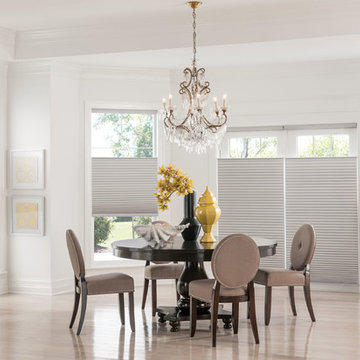
Inspiration pour une salle à manger ouverte sur le salon traditionnelle de taille moyenne avec un mur blanc, parquet clair, aucune cheminée et un sol beige.
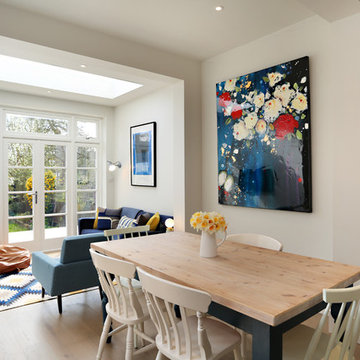
Inspiration pour une salle à manger ouverte sur le salon traditionnelle avec un mur blanc, parquet clair, un sol marron et éclairage.
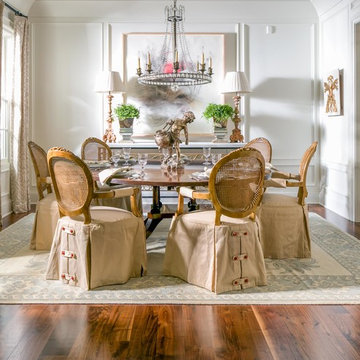
Dining Room - Southern Living Magazine Featured Builder Home by Hatcliff Construction February 2017
Photography by Marty Paoletta
Exemple d'une salle à manger chic fermée et de taille moyenne avec un mur blanc et un sol en bois brun.
Exemple d'une salle à manger chic fermée et de taille moyenne avec un mur blanc et un sol en bois brun.
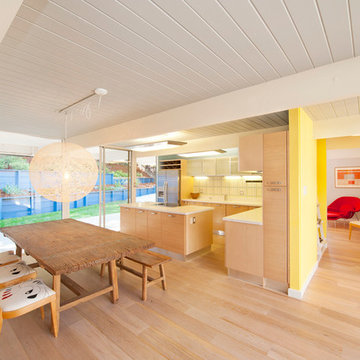
Idées déco pour une salle à manger ouverte sur la cuisine rétro de taille moyenne avec un mur blanc, un sol en bois brun, aucune cheminée et un sol marron.
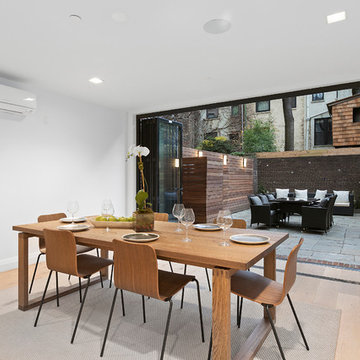
When the developer found this brownstone on the Upper Westside he immediately researched and found its potential for expansion. We were hired to maximize the existing brownstone and turn it from its current existence as 5 individual apartments into a large luxury single family home. The existing building was extended 16 feet into the rear yard and a new sixth story was added along with an occupied roof. The project was not a complete gut renovation, the character of the parlor floor was maintained, along with the original front facade, windows, shutters, and fireplaces throughout. A new solid oak stair was built from the garden floor to the roof in conjunction with a small supplemental passenger elevator directly adjacent to the staircase. The new brick rear facade features oversized windows; one special aspect of which is the folding window wall at the ground level that can be completely opened to the garden. The goal to keep the original character of the brownstone yet to update it with modern touches can be seen throughout the house. The large kitchen has Italian lacquer cabinetry with walnut and glass accents, white quartz counters and backsplash and a Calcutta gold arabesque mosaic accent wall. On the parlor floor a custom wetbar, large closet and powder room are housed in a new floor to ceiling wood paneled core. The master bathroom contains a large freestanding tub, a glass enclosed white marbled steam shower, and grey wood vanities accented by a white marble floral mosaic. The new forth floor front room is highlighted by a unique sloped skylight that offers wide skyline views. The house is topped off with a glass stair enclosure that contains an integrated window seat offering views of the roof and an intimate space to relax in the sun.
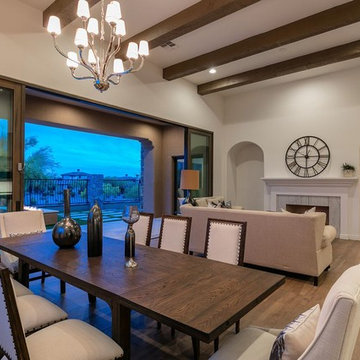
Réalisation d'une salle à manger ouverte sur le salon tradition de taille moyenne avec un mur blanc, un sol en bois brun, une cheminée standard, un manteau de cheminée en carrelage, un sol marron et éclairage.
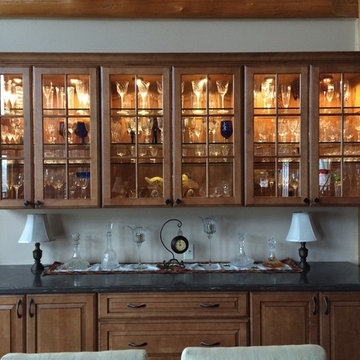
Inspiration pour une salle à manger craftsman fermée et de taille moyenne avec un mur blanc, aucune cheminée et éclairage.
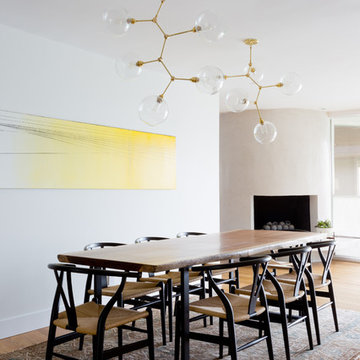
Amy Bartlam
Idées déco pour une salle à manger contemporaine avec un mur blanc, parquet clair, une cheminée d'angle et éclairage.
Idées déco pour une salle à manger contemporaine avec un mur blanc, parquet clair, une cheminée d'angle et éclairage.
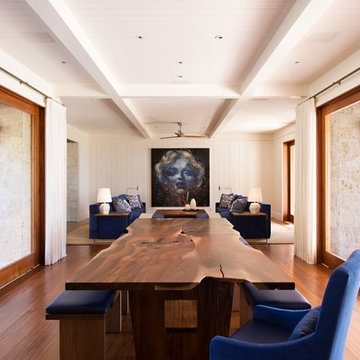
Cette photo montre une grande salle à manger ouverte sur le salon exotique avec un mur blanc, un sol en bois brun, aucune cheminée, un sol marron et éclairage.
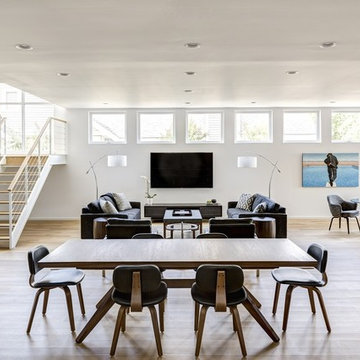
Aménagement d'une salle à manger ouverte sur le salon contemporaine de taille moyenne avec un mur blanc, parquet clair, aucune cheminée et éclairage.
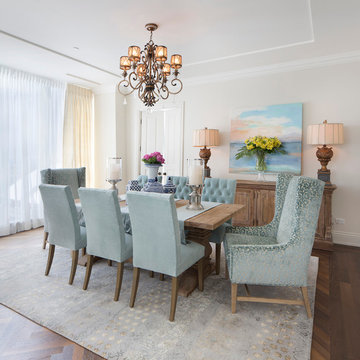
Réalisation d'une salle à manger tradition fermée et de taille moyenne avec un mur blanc, parquet foncé, aucune cheminée et éclairage.
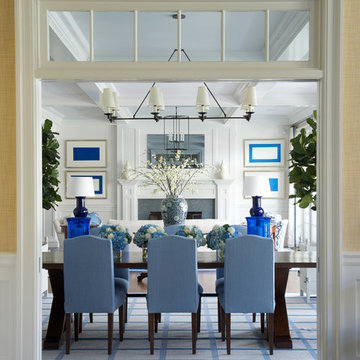
Jane Beiles
Exemple d'une salle à manger bord de mer fermée avec un mur blanc, parquet foncé et éclairage.
Exemple d'une salle à manger bord de mer fermée avec un mur blanc, parquet foncé et éclairage.
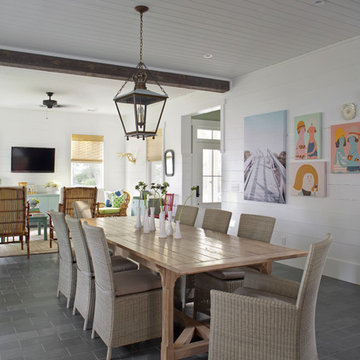
Wall Color: SW extra white 7006
Stair Run Color: BM Sterling 1591
Floor: 6x12 Squall Slate (local tile supplier)
Idée de décoration pour une grande salle à manger ouverte sur le salon marine avec un sol en ardoise, un mur blanc, aucune cheminée, un sol gris et éclairage.
Idée de décoration pour une grande salle à manger ouverte sur le salon marine avec un sol en ardoise, un mur blanc, aucune cheminée, un sol gris et éclairage.
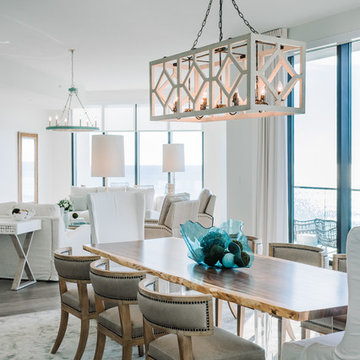
Photo Credit: Dear Wesleyann, Wesleyann Moffatt
Idée de décoration pour une grande salle à manger ouverte sur le salon marine avec un mur blanc, parquet clair et un sol gris.
Idée de décoration pour une grande salle à manger ouverte sur le salon marine avec un mur blanc, parquet clair et un sol gris.
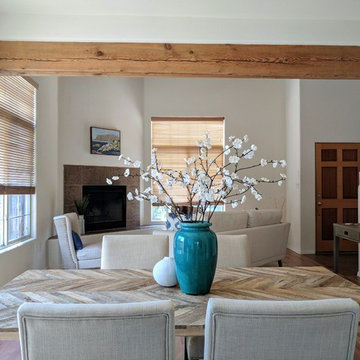
Elisa Macomber
Réalisation d'une petite salle à manger sud-ouest américain fermée avec un mur blanc, un sol en bois brun, une cheminée d'angle, un manteau de cheminée en carrelage et un sol marron.
Réalisation d'une petite salle à manger sud-ouest américain fermée avec un mur blanc, un sol en bois brun, une cheminée d'angle, un manteau de cheminée en carrelage et un sol marron.
Idées déco de salles à manger avec un mur blanc
8