Idées déco de salles à manger avec un mur gris et cheminée suspendue
Trier par :
Budget
Trier par:Populaires du jour
81 - 97 sur 97 photos
1 sur 3

Réalisation d'une grande salle à manger nordique avec un mur gris, parquet en bambou, cheminée suspendue, un manteau de cheminée en métal, un sol marron, un plafond en papier peint et du papier peint.
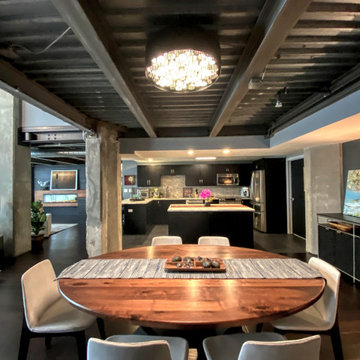
Organic Contemporary Design in an Industrial Setting… Organic Contemporary elements in an industrial building is a natural fit. Turner Design Firm designers Tessea McCrary and Jeanine Turner created a warm inviting home in the iconic Silo Point Luxury Condominiums.
Industrial Features Enhanced… Our lighting selection were chosen to mimic the structural elements. Charred wood, natural walnut and steel-look tiles were all chosen as a gesture to the industrial era’s use of raw materials.
Creating a Cohesive Look with Furnishings and Accessories… Designer Tessea McCrary added luster with curated furnishings, fixtures and accessories. Her selections of color and texture using a pallet of cream, grey and walnut wood with a hint of blue and black created an updated classic contemporary look complimenting the industrial vide.

This timeless contemporary open concept kitchen/dining room was designed for a family that loves to entertain. This family hosts all holiday parties. They wanted the open concept to allow for cooking & talking, eating & talking, and to include anyone sitting outside to join in on the conversation & laughs too. In this space, you will also see the dining room, & full pool/guest bathroom. The fireplace includes a natural stone veneer to give the dining room texture & an intimate atmosphere. The tile floor is classic and brings texture & depth to the space.
JL Interiors is a LA-based creative/diverse firm that specializes in residential interiors. JL Interiors empowers homeowners to design their dream home that they can be proud of! The design isn’t just about making things beautiful; it’s also about making things work beautifully. Contact us for a free consultation Hello@JLinteriors.design _ 310.390.6849_ www.JLinteriors.design
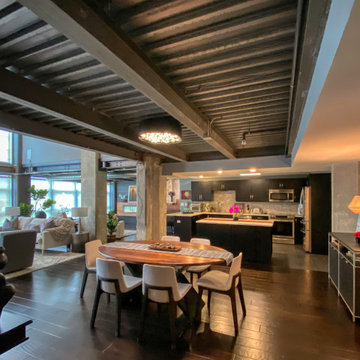
Organic Contemporary Design in an Industrial Setting… Organic Contemporary elements in an industrial building is a natural fit. Turner Design Firm designers Tessea McCrary and Jeanine Turner created a warm inviting home in the iconic Silo Point Luxury Condominiums.
Industrial Features Enhanced… Our lighting selection were chosen to mimic the structural elements. Charred wood, natural walnut and steel-look tiles were all chosen as a gesture to the industrial era’s use of raw materials.
Creating a Cohesive Look with Furnishings and Accessories… Designer Tessea McCrary added luster with curated furnishings, fixtures and accessories. Her selections of color and texture using a pallet of cream, grey and walnut wood with a hint of blue and black created an updated classic contemporary look complimenting the industrial vide.
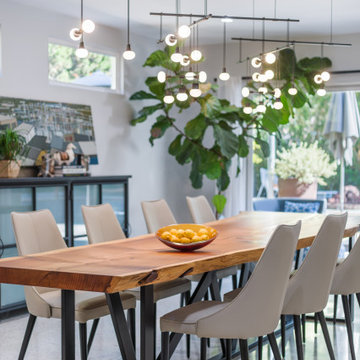
This timeless contemporary open concept kitchen/dining room was designed for a family that loves to entertain. This family hosts all holiday parties. They wanted the open concept to allow for cooking & talking, eating & talking, and to include anyone sitting outside to join in on the conversation & laughs too. In this space, you will also see the dining room, & full pool/guest bathroom. The fireplace includes a natural stone veneer to give the dining room texture & an intimate atmosphere. The tile floor is classic and brings texture & depth to the space.
JL Interiors is a LA-based creative/diverse firm that specializes in residential interiors. JL Interiors empowers homeowners to design their dream home that they can be proud of! The design isn’t just about making things beautiful; it’s also about making things work beautifully. Contact us for a free consultation Hello@JLinteriors.design _ 310.390.6849_ www.JLinteriors.design
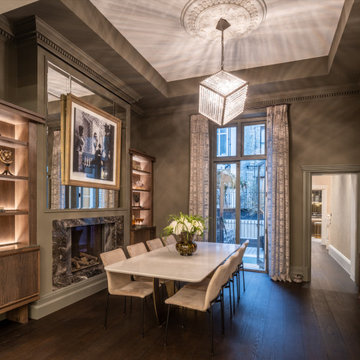
Wall colour: Grey Moss #234 by Little Greene | Chandelier is the large Rex pendant by Timothy Oulton | Joinery by Luxe Projects London
Exemple d'une grande salle à manger victorienne avec un mur gris, parquet foncé, cheminée suspendue, un manteau de cheminée en pierre, un sol marron, un plafond à caissons et du lambris.
Exemple d'une grande salle à manger victorienne avec un mur gris, parquet foncé, cheminée suspendue, un manteau de cheminée en pierre, un sol marron, un plafond à caissons et du lambris.
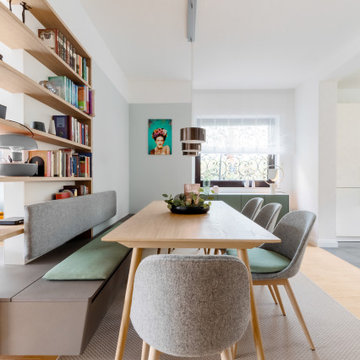
Aménagement d'une grande salle à manger scandinave avec un mur gris, parquet en bambou, cheminée suspendue, un manteau de cheminée en métal, un sol marron, un plafond en papier peint et du papier peint.
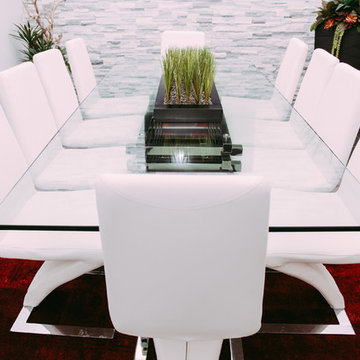
This beautiful office space was renovated to create a warm, modern, and sleek environment. The colour palette used here is black and white with accents of red. Another was accents were applied is by the artificial plants. These plants give life to the space and compliment the present colour scheme. Polished surfaces and finishes were used to create a modern, sleek look.
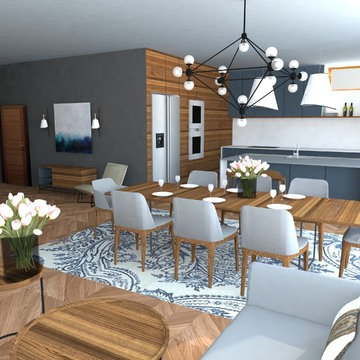
Magdalena Brzostowska
Inspiration pour une grande salle à manger design fermée avec un mur gris, un sol en bois brun, cheminée suspendue, un manteau de cheminée en pierre et un sol marron.
Inspiration pour une grande salle à manger design fermée avec un mur gris, un sol en bois brun, cheminée suspendue, un manteau de cheminée en pierre et un sol marron.
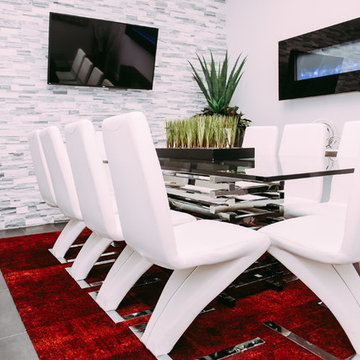
This beautiful office space was renovated to create a warm, modern, and sleek environment. The colour palette used here is black and white with accents of red. Another was accents were applied is by the artificial plants. These plants give life to the space and compliment the present colour scheme. Polished surfaces and finishes were used to create a modern, sleek look.
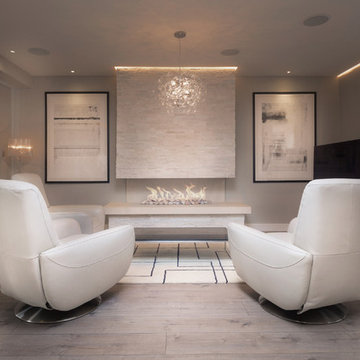
Inspiration pour une grande salle à manger ouverte sur le salon design avec un mur gris, un sol en bois brun, cheminée suspendue et un manteau de cheminée en pierre.
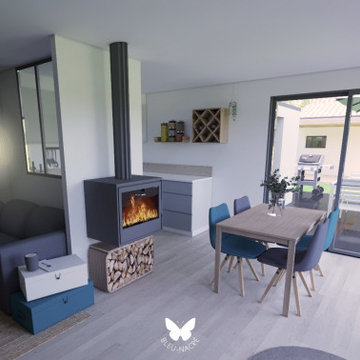
La verrière permet de laisser passer la lumière apportée par les baies vitrées.
Exemple d'une petite salle à manger ouverte sur le salon scandinave avec un mur gris, parquet clair, cheminée suspendue, un manteau de cheminée en métal, un sol marron, un plafond à caissons et du papier peint.
Exemple d'une petite salle à manger ouverte sur le salon scandinave avec un mur gris, parquet clair, cheminée suspendue, un manteau de cheminée en métal, un sol marron, un plafond à caissons et du papier peint.
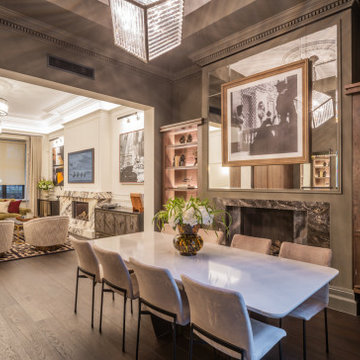
Wall colour: Grey Moss #234 by Little Greene | Chandelier is the large Rex pendant by Timothy Oulton | Joinery by Luxe Projects London
Cette image montre une grande salle à manger victorienne avec un mur gris, parquet foncé, cheminée suspendue, un manteau de cheminée en pierre, un sol marron, un plafond à caissons et du lambris.
Cette image montre une grande salle à manger victorienne avec un mur gris, parquet foncé, cheminée suspendue, un manteau de cheminée en pierre, un sol marron, un plafond à caissons et du lambris.
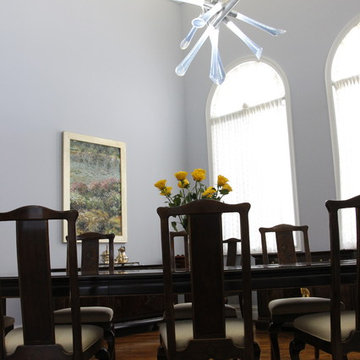
A full update of an existing home with new furnishings and finishes throughout the main floor. Located in the heart of Forrest Hill, this project was a real pleasure to work on. With stunning great rooms, and 20 foot ceilings, we had an outstanding framework to build upon. A new custom made fireplace was created to be the focal point of the living room. New paint and fixtures were carefully selected to enhance the ambiance of the dining room. Updates to the main entrance area, and the creation of a new bedroom and bathroom were excellent additions to this stunning home.
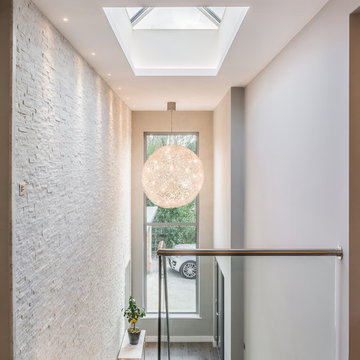
Exemple d'une grande salle à manger ouverte sur le salon tendance avec un mur gris, un sol en bois brun, cheminée suspendue et un manteau de cheminée en pierre.
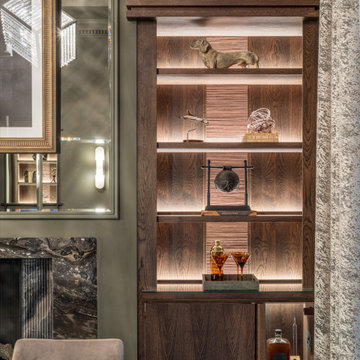
Wall colour: Grey Moss #234 by Little Greene | Joinery by Luxe Projects London
Cette image montre une grande salle à manger victorienne avec un mur gris, parquet foncé, cheminée suspendue, un manteau de cheminée en pierre, un sol marron, un plafond à caissons et du lambris.
Cette image montre une grande salle à manger victorienne avec un mur gris, parquet foncé, cheminée suspendue, un manteau de cheminée en pierre, un sol marron, un plafond à caissons et du lambris.
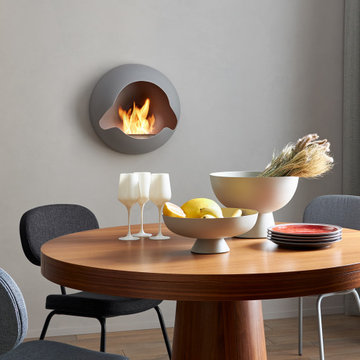
Столовая зона с настенным камином и круглым столом
Exemple d'une salle à manger ouverte sur la cuisine tendance de taille moyenne avec un mur gris, un sol en bois brun, cheminée suspendue, un manteau de cheminée en métal et un sol marron.
Exemple d'une salle à manger ouverte sur la cuisine tendance de taille moyenne avec un mur gris, un sol en bois brun, cheminée suspendue, un manteau de cheminée en métal et un sol marron.
Idées déco de salles à manger avec un mur gris et cheminée suspendue
5