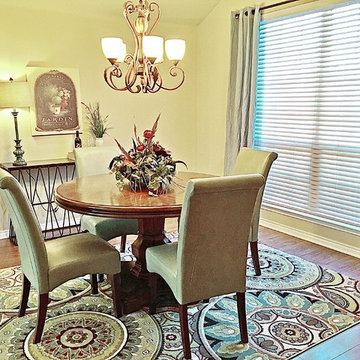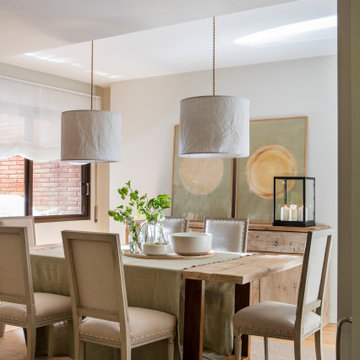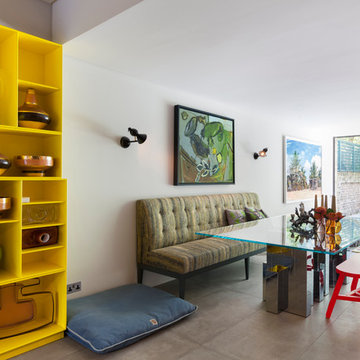Idées déco de salles à manger roses, jaunes
Trier par :
Budget
Trier par:Populaires du jour
161 - 180 sur 6 783 photos
1 sur 3
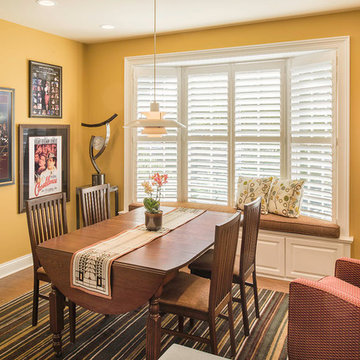
Kevin Reeves, Photographer
Updated kitchen with center island with chat-seating. Spigot just for dog bowl. Towel rack that can act as a grab bar. Flush white cabinetry with mosaic tile accents. Top cornice trim is actually horizontal mechanical vent. Semi-retired, art-oriented, community-oriented couple that entertain wanted a space to fit their lifestyle and needs for the next chapter in their lives. Driven by aging-in-place considerations - starting with a residential elevator - the entire home is gutted and re-purposed to create spaces to support their aesthetics and commitments. Kitchen island with a water spigot for the dog. "His" office off "Her" kitchen. Automated shades on the skylights. A hidden room behind a bookcase. Hanging pulley-system in the laundry room. Towel racks that also work as grab bars. A lot of catalyzed-finish built-in cabinetry and some window seats. Televisions on swinging wall brackets. Magnet board in the kitchen next to the stainless steel refrigerator. A lot of opportunities for locating artwork. Comfortable and bright. Cozy and stylistic. They love it.
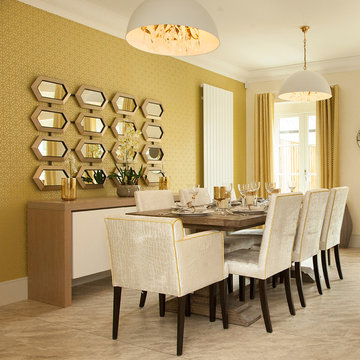
Project in association with Amabile Design www.amabiledesign.com
RV Astley Champaigne Section Mirror
Idée de décoration pour une salle à manger design.
Idée de décoration pour une salle à manger design.
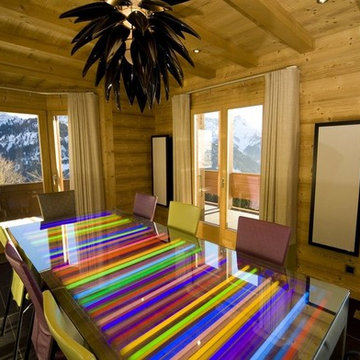
Space Alchemy Interior Design
Aménagement d'une salle à manger contemporaine.
Aménagement d'une salle à manger contemporaine.
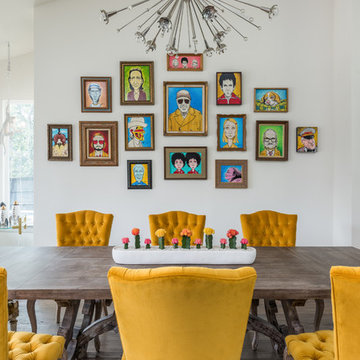
Cette photo montre une salle à manger ouverte sur le salon éclectique avec un mur blanc.

alyssa kirsten
Exemple d'une petite salle à manger ouverte sur le salon industrielle avec un mur gris, un sol en bois brun, une cheminée standard et un manteau de cheminée en bois.
Exemple d'une petite salle à manger ouverte sur le salon industrielle avec un mur gris, un sol en bois brun, une cheminée standard et un manteau de cheminée en bois.
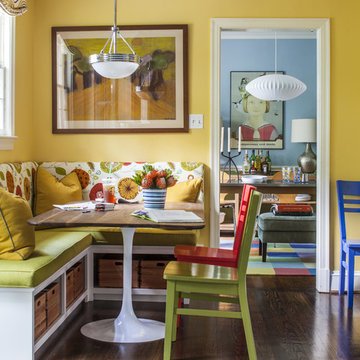
Design by Christopher Patrick
Inspiration pour une salle à manger ouverte sur la cuisine bohème de taille moyenne avec un mur jaune, parquet foncé, aucune cheminée et éclairage.
Inspiration pour une salle à manger ouverte sur la cuisine bohème de taille moyenne avec un mur jaune, parquet foncé, aucune cheminée et éclairage.
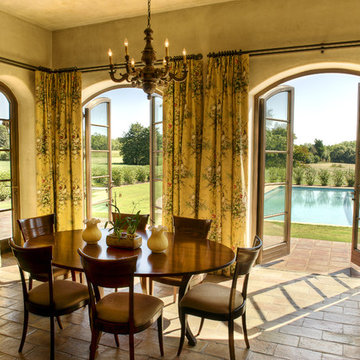
Wonderful Kitchen and Breakfast room overlooking pool. Floors are from France, custom made cabinetry, plaster walls, and state of the art appliances
Cette photo montre une rideau de salle à manger méditerranéenne avec un mur jaune.
Cette photo montre une rideau de salle à manger méditerranéenne avec un mur jaune.
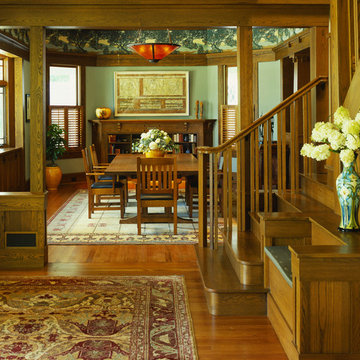
photo credit: Alan Karchmer
Inspiration pour une salle à manger craftsman avec un mur vert et un sol en bois brun.
Inspiration pour une salle à manger craftsman avec un mur vert et un sol en bois brun.
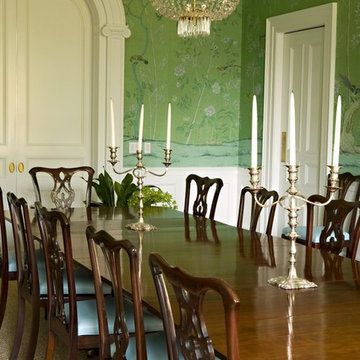
(Photo Credit: Karyn Millet)
Cette image montre une salle à manger traditionnelle fermée avec un mur vert.
Cette image montre une salle à manger traditionnelle fermée avec un mur vert.

Stylish study area with engineered wood flooring from Chaunceys Timber Flooring
Idée de décoration pour une petite salle à manger ouverte sur la cuisine champêtre avec parquet clair et du lambris.
Idée de décoration pour une petite salle à manger ouverte sur la cuisine champêtre avec parquet clair et du lambris.

Exemple d'une salle à manger éclectique fermée avec un mur bleu, une cheminée standard et un manteau de cheminée en carrelage.
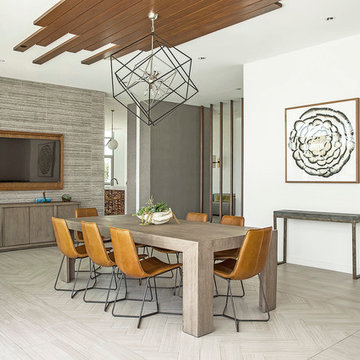
feature wall: Laja Natural
Designer: Ariel Fox Design (Sherman Oaks, CA)
Photographer: Manolo Langis Photography
Fabricator: Pacific Stone Design
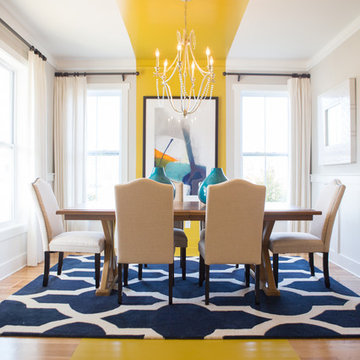
Southern Love Studios
Inspiration pour une salle à manger ouverte sur le salon traditionnelle de taille moyenne avec un mur beige, parquet clair, aucune cheminée et un sol jaune.
Inspiration pour une salle à manger ouverte sur le salon traditionnelle de taille moyenne avec un mur beige, parquet clair, aucune cheminée et un sol jaune.
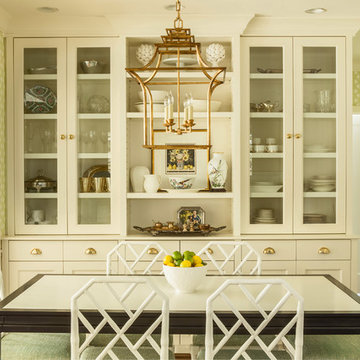
David Papazian
Cette photo montre une salle à manger ouverte sur la cuisine chic de taille moyenne avec un mur vert, un sol en bois brun et aucune cheminée.
Cette photo montre une salle à manger ouverte sur la cuisine chic de taille moyenne avec un mur vert, un sol en bois brun et aucune cheminée.
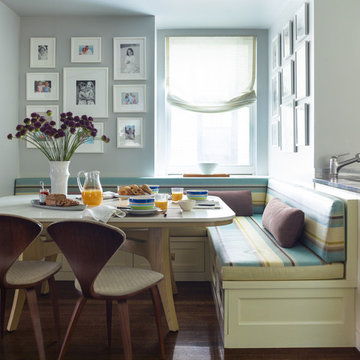
Eric Piasecki
Aménagement d'une salle à manger classique avec parquet foncé et un mur gris.
Aménagement d'une salle à manger classique avec parquet foncé et un mur gris.

A bold gallery wall backs the dining space of the great room.
Photo by Adam Milliron
Idées déco pour une grande salle à manger ouverte sur le salon éclectique avec un mur blanc, parquet clair, aucune cheminée et un sol beige.
Idées déco pour une grande salle à manger ouverte sur le salon éclectique avec un mur blanc, parquet clair, aucune cheminée et un sol beige.
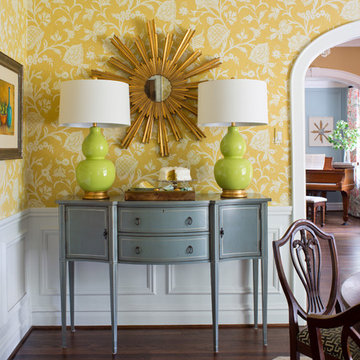
Emily Minton Redfield
Réalisation d'une grande salle à manger tradition fermée avec un mur jaune, parquet foncé et éclairage.
Réalisation d'une grande salle à manger tradition fermée avec un mur jaune, parquet foncé et éclairage.
Idées déco de salles à manger roses, jaunes
9
