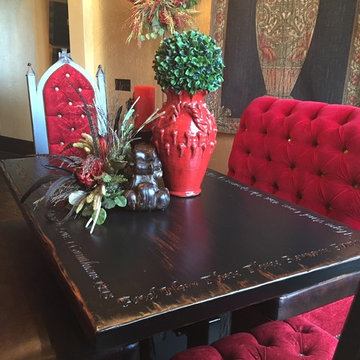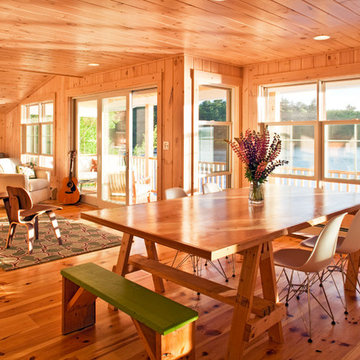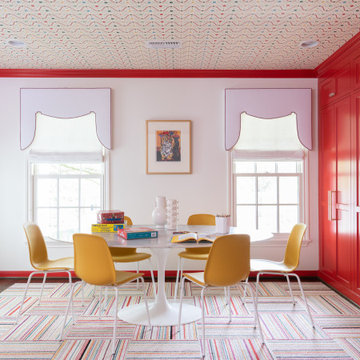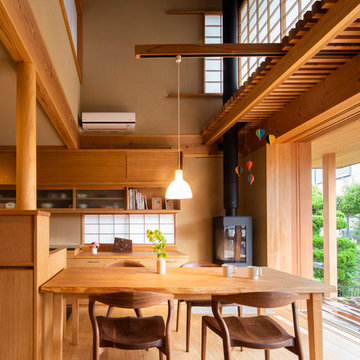Idées déco de salles à manger rouges, oranges
Trier par :
Budget
Trier par:Populaires du jour
121 - 140 sur 17 817 photos
1 sur 3
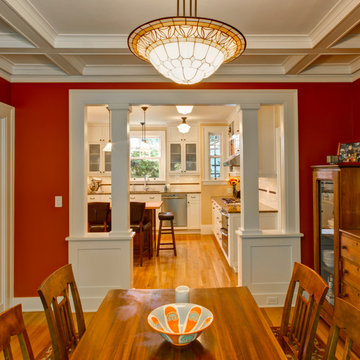
Dining room opened to renovated kitchen with cased opening and craftsman columns.
Aménagement d'une salle à manger craftsman fermée avec un mur rouge et un sol en bois brun.
Aménagement d'une salle à manger craftsman fermée avec un mur rouge et un sol en bois brun.
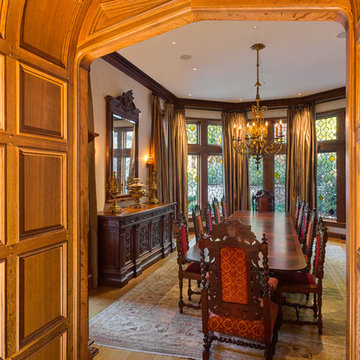
My clients had always been inspired by the grand Tudor Revival homes of the early 20th century and commissioned Hull Historical to recreate the authentic custom millwork, paneling and doors for their new Tudor Revival home. Our inspiration came from 2 great English homes, Stan Hywett, a great Tudor Revival home in Ohio, built for the founder of Goodyear Tires. Also, the Woodbine Mansion, built in 1911 for the son of the Pabst Brewing Company. We were fortunate to purchase three rooms of architectural millwork from the woodbine home, which was originally fabricated by the Huber Company of New York. Upon completion of this project, the architectural salvage comprised 15% of the final quantity of paneling installed. The remainder was custom fabricated by Hull Historical at our shop in Fort Worth, TX and installed at the clients home.
The commission, based on historic precedent, constituted antique paneling on the main floor, beamed ceilings and all the doors in the home. The new paneling, including the kitchen cabinetry is made from a combination of new quarter-sawn white oak and antique white oak salvaged from old barns and buildings. All the oak was fumed in an ammonia-filled chamber to produce a cocoa color and deep feel giving the millwork rough character and a timeless look that my client loved.
The millwork also served to give the home a hierarchy, with simple paneling combined with board and batten doors downstairs, then more ornate paneling, with carvings on the main floor. Additionally, the main floor features mostly 8 and 10 panel doors. All woodwork was hand-pegged with oak pegs. Some of the paneling features a unique Mason’s Miter, a historic joinery technique inspired from stone work.
For more information on residential renovation and new construction projects by Hull Historical, visit http://brenthullcompanies.com/residential.html
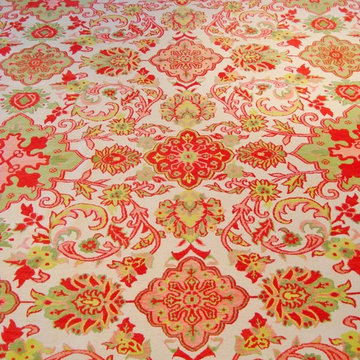
Lois Moore/ Lolo Moore/ Periwinkles
Cette image montre une salle à manger traditionnelle fermée et de taille moyenne avec un mur blanc, parquet foncé et aucune cheminée.
Cette image montre une salle à manger traditionnelle fermée et de taille moyenne avec un mur blanc, parquet foncé et aucune cheminée.

Adding a dining space to your great room not only creates a cohesive design, but brings the spaces in your home together.
Idées déco pour une salle à manger ouverte sur le salon contemporaine avec un mur blanc, parquet clair, une cheminée double-face, un manteau de cheminée en pierre et un plafond en bois.
Idées déco pour une salle à manger ouverte sur le salon contemporaine avec un mur blanc, parquet clair, une cheminée double-face, un manteau de cheminée en pierre et un plafond en bois.
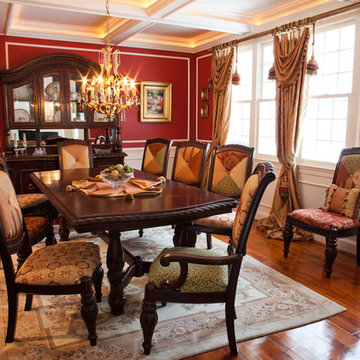
KH Window Fashions, Inc., custom window treatments and dining room chairs, silk fabric panels with decorative trim and tassels, decorative hardware, 12 fabrics were used in the dining room chairs, coordinating decorative pillows, table runner for center of the table.
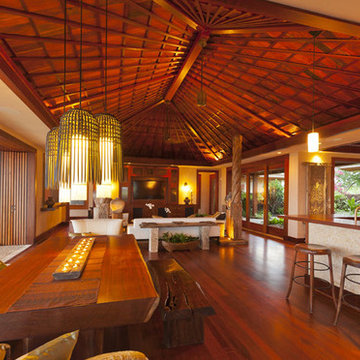
Idée de décoration pour une grande salle à manger ouverte sur le salon ethnique avec un mur beige, un sol en bois brun et aucune cheminée.
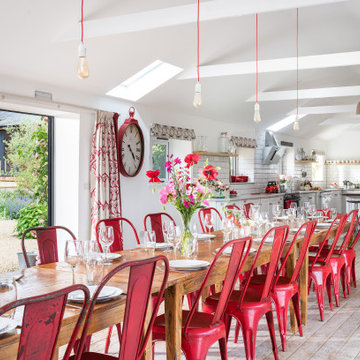
Inspiration pour une grande salle à manger ouverte sur le salon rustique avec un mur blanc et parquet peint.
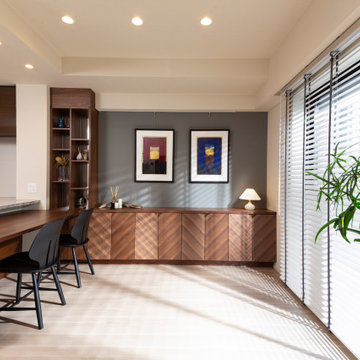
キッチン背面のカウンターテーブルと、壁面の飾り棚や収納家具を一体型で設計デザインしました。
Inspiration pour une salle à manger minimaliste avec un mur gris.
Inspiration pour une salle à manger minimaliste avec un mur gris.
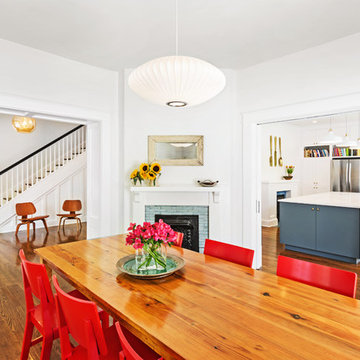
Denise Retallack Photography
Exemple d'une salle à manger chic fermée et de taille moyenne avec un mur blanc, un sol en bois brun, une cheminée d'angle et un manteau de cheminée en carrelage.
Exemple d'une salle à manger chic fermée et de taille moyenne avec un mur blanc, un sol en bois brun, une cheminée d'angle et un manteau de cheminée en carrelage.
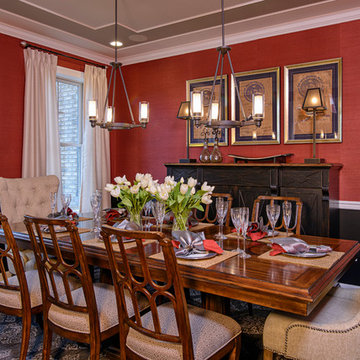
Home design by Winchester Homes
Interior Merchandising by Model Home Interiors
Réalisation d'une salle à manger tradition fermée et de taille moyenne avec parquet foncé, aucune cheminée et un mur rouge.
Réalisation d'une salle à manger tradition fermée et de taille moyenne avec parquet foncé, aucune cheminée et un mur rouge.
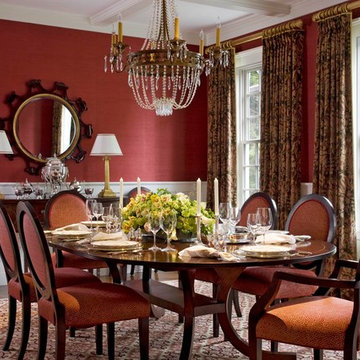
Sam Gray
Réalisation d'une grande salle à manger tradition fermée avec un mur rouge, un sol en bois brun et aucune cheminée.
Réalisation d'une grande salle à manger tradition fermée avec un mur rouge, un sol en bois brun et aucune cheminée.
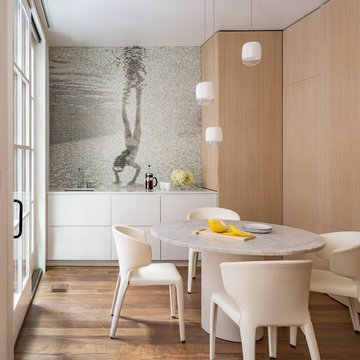
Collaborating with Stern McCafferty, Artaic fabricated this custom mosaic using an image of their daughter during vacation. The minimal design is refreshingly modern, and the abundant sunlight works perfectly with the mosaic backsplash, lighting up the glass tile to make the swimmer sparkle. Photograph by Eric Roth.
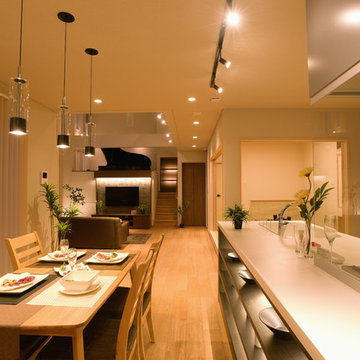
Cette image montre une salle à manger ouverte sur le salon asiatique avec un mur blanc, parquet clair et un sol marron.
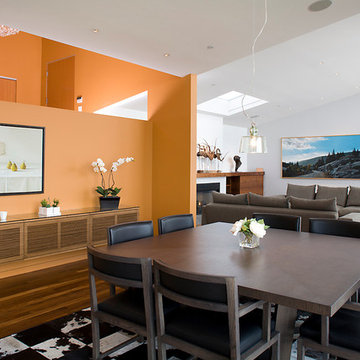
Cette image montre une salle à manger ouverte sur le salon design avec un mur orange.
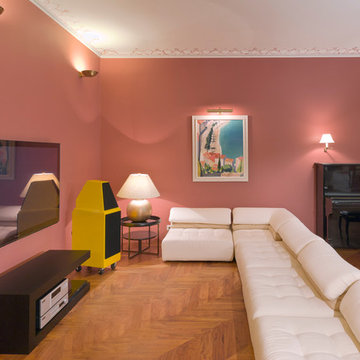
The Flight of Seagull by Nikolai Romanov is a general picture here. It is a dominant in TV zone, but it is well seen from every point of the room and from the hall. Terracotta of roofs in the landscape had influenced the
choice of the wall color (Farrow&Ball, Red Earth), and the color of walls changed the color for Venetian blinds to get more light (Little Green, Creamerie, but initially they were planned in antic green).
Photo Alexey Pakhomov
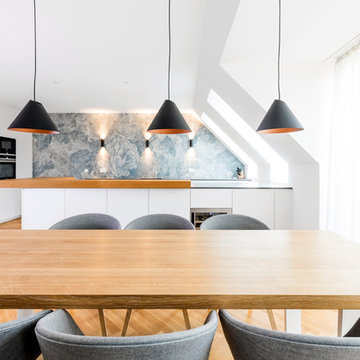
Idées déco pour une grande salle à manger ouverte sur la cuisine scandinave avec un mur blanc, un sol en bois brun, aucune cheminée et un sol marron.
Idées déco de salles à manger rouges, oranges
7
