Idées déco de salles de bain avec carrelage mural et des toilettes cachées
Trier par :
Budget
Trier par:Populaires du jour
201 - 220 sur 10 657 photos
1 sur 3
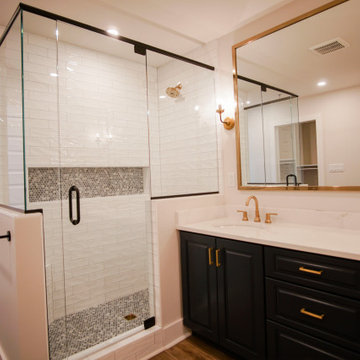
The bathroom connects to the master bedroom through the huge closet, making is almost one huge room. The design on this bathroom is absolutely stunning, from the beautiful lighting, to the glass shower, certainly one of the best we've done.

Réalisation d'une très grande salle de bain principale tradition avec un placard avec porte à panneau encastré, des portes de placard blanches, une baignoire indépendante, une douche d'angle, un bidet, un carrelage blanc, des carreaux de porcelaine, un mur beige, un sol en carrelage de porcelaine, un lavabo encastré, un plan de toilette en quartz modifié, un sol beige, une cabine de douche à porte battante, un plan de toilette blanc, des toilettes cachées, meuble double vasque, meuble-lavabo encastré, un plafond voûté et boiseries.

Inspiration pour une douche en alcôve principale marine en bois brun de taille moyenne avec un placard à porte plane, une baignoire indépendante, un carrelage blanc, des carreaux de céramique, un mur blanc, parquet clair, un lavabo encastré, un plan de toilette en quartz, un plan de toilette blanc, une cabine de douche à porte battante, meuble double vasque, meuble-lavabo suspendu, WC séparés, un sol beige, des toilettes cachées et un plafond voûté.
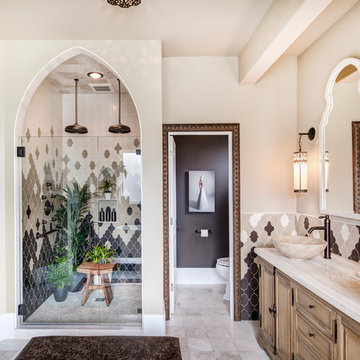
Moroccan master bathroom includes hand-carved wood vanity made in Morocco and features ANN SACKS tile. Tom Marks Photo
Cette image montre une douche en alcôve principale méditerranéenne en bois clair avec une baignoire indépendante, des carreaux de céramique, un mur beige, un sol en carrelage de céramique, une vasque, un plan de toilette en marbre, une cabine de douche à porte battante, un carrelage beige, un carrelage gris, un carrelage blanc, un sol beige, des toilettes cachées et un placard avec porte à panneau surélevé.
Cette image montre une douche en alcôve principale méditerranéenne en bois clair avec une baignoire indépendante, des carreaux de céramique, un mur beige, un sol en carrelage de céramique, une vasque, un plan de toilette en marbre, une cabine de douche à porte battante, un carrelage beige, un carrelage gris, un carrelage blanc, un sol beige, des toilettes cachées et un placard avec porte à panneau surélevé.
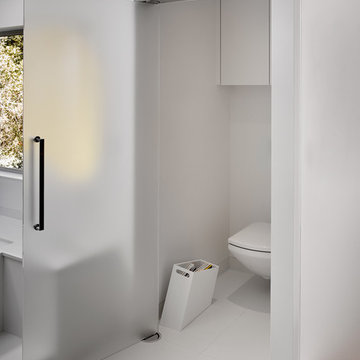
ASID Design Excellence First Place Residential – Kitchen and Bathroom: Michael Merrill Design Studio was approached three years ago by the homeowner to redesign her kitchen. Although she was dissatisfied with some aspects of her home, she still loved it dearly. As we discovered her passion for design, we began to rework her entire home--room by room, top to bottom.
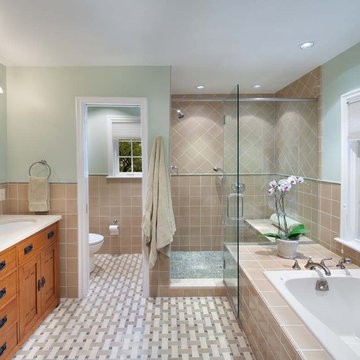
ROSY GLOW. Finding enough space for a modern master bath is often a problem in older home remodels. Reconfiguration does the trick here—creating room for a frameless shower, his and her sinks, a separate toilet area and a tub with a view.
Photography by Morgan Howarth
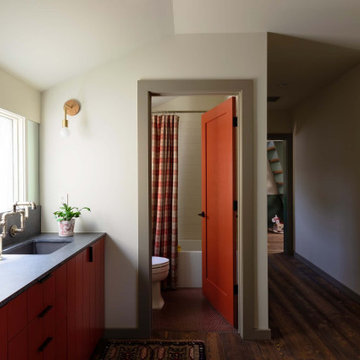
Hall bath features private bathing while lavatories are in thw hall.
Aménagement d'une salle de bain classique de taille moyenne pour enfant avec placards, des portes de placard rouges, une baignoire en alcôve, un combiné douche/baignoire, WC à poser, un carrelage beige, des carreaux de céramique, un mur beige, parquet foncé, un lavabo encastré, un plan de toilette en granite, un sol marron, une cabine de douche avec un rideau, un plan de toilette noir, des toilettes cachées, meuble double vasque, meuble-lavabo encastré et différents designs de plafond.
Aménagement d'une salle de bain classique de taille moyenne pour enfant avec placards, des portes de placard rouges, une baignoire en alcôve, un combiné douche/baignoire, WC à poser, un carrelage beige, des carreaux de céramique, un mur beige, parquet foncé, un lavabo encastré, un plan de toilette en granite, un sol marron, une cabine de douche avec un rideau, un plan de toilette noir, des toilettes cachées, meuble double vasque, meuble-lavabo encastré et différents designs de plafond.

Idée de décoration pour une salle de bain principale tradition en bois clair de taille moyenne avec un placard avec porte à panneau surélevé, une baignoire indépendante, une douche d'angle, un bidet, un carrelage blanc, du carrelage en marbre, un mur blanc, un sol en carrelage de porcelaine, un lavabo encastré, un plan de toilette en quartz, un sol gris, une cabine de douche à porte battante, un plan de toilette blanc, des toilettes cachées, meuble double vasque, meuble-lavabo encastré et un plafond voûté.
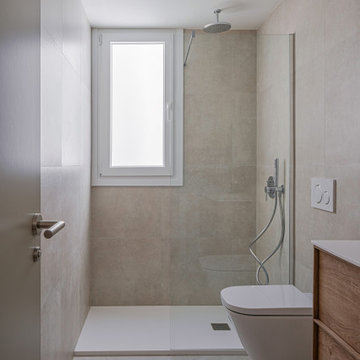
Cette image montre une petite douche en alcôve principale et blanche et bois traditionnelle avec un placard à porte plane, des portes de placard beiges, WC à poser, un carrelage beige, des carreaux de céramique, un mur beige, sol en stratifié, un sol marron, aucune cabine, des toilettes cachées, meuble simple vasque et meuble-lavabo encastré.
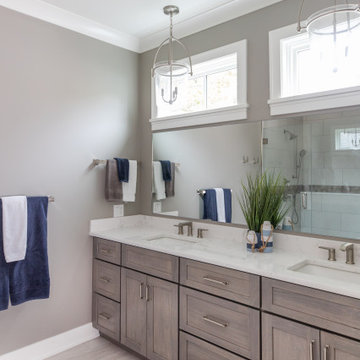
www.genevacabinet.com . . . Home bar on upper level of home, cabinetry by Medallion Cabinetry
Idée de décoration pour une grande salle de bain principale marine en bois brun avec un placard à porte plane, un carrelage beige, des carreaux de porcelaine, un mur beige, un sol en carrelage de porcelaine, un lavabo encastré, un plan de toilette en quartz modifié, un sol beige, une cabine de douche à porte battante, un plan de toilette blanc, des toilettes cachées, meuble double vasque et meuble-lavabo encastré.
Idée de décoration pour une grande salle de bain principale marine en bois brun avec un placard à porte plane, un carrelage beige, des carreaux de porcelaine, un mur beige, un sol en carrelage de porcelaine, un lavabo encastré, un plan de toilette en quartz modifié, un sol beige, une cabine de douche à porte battante, un plan de toilette blanc, des toilettes cachées, meuble double vasque et meuble-lavabo encastré.
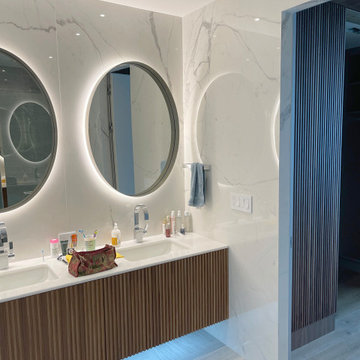
The main goal of the project was to emphasize the fantastic panoramic view of the bay. Therefore, we used the minimalist style when creating the interior of the apartment.
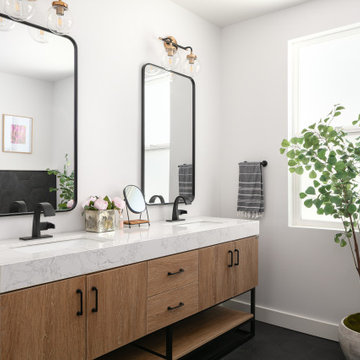
Another update project we did in the same Townhome community in Culver city. This time more towards Modern Farmhouse / Transitional design.
Kitchen cabinets were completely refinished with new hardware installed. The black island is a great center piece to the white / gold / brown color scheme.
The Master bathroom was transformed from a plain contractor's bathroom to a true modern mid-century jewel of the house. The black floor and tub wall tiles are a fantastic way to accent the white tub and freestanding wooden vanity.
Notice how the plumbing fixtures are almost hidden with the matte black finish on the black tile background.
The shower was done in a more modern tile layout with aligned straight lines.
The hallway Guest bathroom was partially updated with new fixtures, vanity, toilet, shower door and floor tile.
that's what happens when older style white subway tile came back into fashion. They fit right in with the other updates.
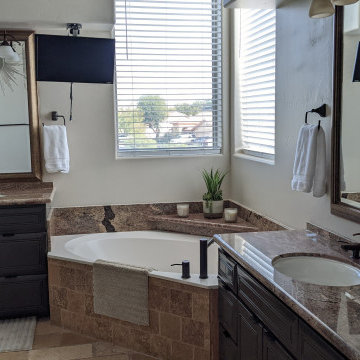
Aménagement d'une grande salle de bain principale contemporaine avec un placard avec porte à panneau surélevé, des portes de placard marrons, une baignoire d'angle, une douche d'angle, WC à poser, un carrelage beige, du carrelage en travertin, un mur beige, un sol en travertin, un lavabo encastré, un plan de toilette en granite, un sol beige, une cabine de douche à porte battante, un plan de toilette marron, des toilettes cachées, meuble double vasque et meuble-lavabo encastré.
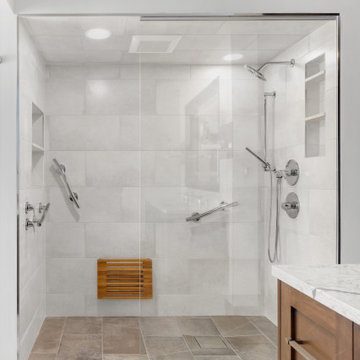
This bathroom is spacious, lux and ready to pamper! The gorgeous yet functional Sharer Cabinetry vanity and dresser storage featuring the Everton door style is featured in maple wood with a warm pecan stain. A custom Sharer Cabinetry wardrobe is painted gray and features stunning antique brass wire mesh detail. A daily spa experience in your own home!
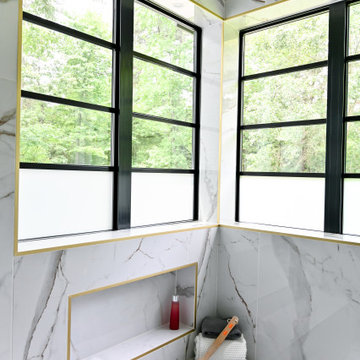
The goal of the master bathroom was to merge durability with luxury. The design is reminiscent of a high-end hotel. Every wall is clad in a Calacatta-look, large-format porcelain tile that balances the easy-to-clean functionality with a serene, yet striking design.
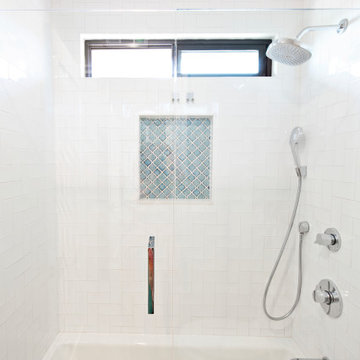
A to the ceiling tiled backsplash sets the stage for this guest bathroom. In a blend of blues, this arabesque damask tile gives the space a bit of pizazz. The bamboo vanity and grey concrete tile floors add contrast.

We expanded the attic of a historic row house to include the owner's suite. The addition involved raising the rear portion of roof behind the current peak to provide a full-height bedroom. The street-facing sloped roof and dormer were left intact to ensure the addition would not mar the historic facade by being visible to passers-by. We adapted the front dormer into a sweet and novel bathroom.
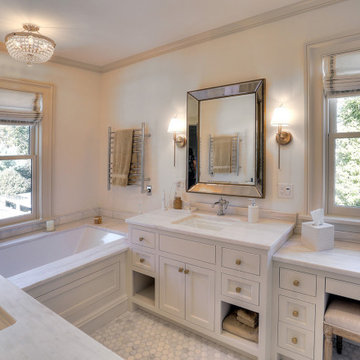
Réalisation d'une grande douche en alcôve principale victorienne avec un placard avec porte à panneau encastré, des portes de placard beiges, une baignoire en alcôve, WC à poser, un carrelage beige, du carrelage en marbre, un mur beige, un sol en marbre, un lavabo encastré, un plan de toilette en marbre, un sol beige, une cabine de douche à porte battante, un plan de toilette beige, des toilettes cachées, meuble simple vasque et meuble-lavabo encastré.
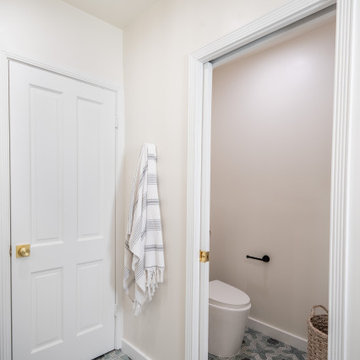
We ? bathroom renovations! This initially drab space was so poorly laid-out that it fit only a tiny vanity for a family of four!
Working in the existing footprint, and in a matter of a few weeks, we were able to design and renovate this space to accommodate a double vanity (SO important when it is the only bathroom in the house!). In addition, we snuck in a private toilet room for added functionality. Now this bath is a stunning workhorse!

Complete update on this 'builder-grade' 1990's primary bathroom - not only to improve the look but also the functionality of this room. Such an inspiring and relaxing space now ...
Idées déco de salles de bain avec carrelage mural et des toilettes cachées
11