Idées déco de salles de bain avec des portes de placard blanches et un carrelage jaune
Trier par :
Budget
Trier par:Populaires du jour
161 - 180 sur 504 photos
1 sur 3
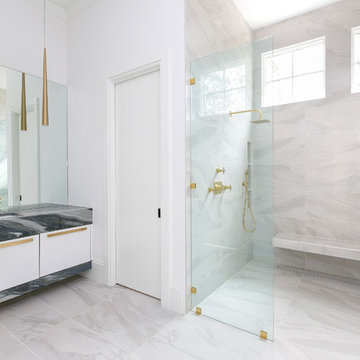
Photographer Patrick Brickman
Aménagement d'une grande salle de bain principale classique avec un placard à porte plane, des portes de placard blanches, une douche à l'italienne, un carrelage jaune, des carreaux de porcelaine, un mur blanc, un sol en carrelage de porcelaine, un lavabo encastré, un plan de toilette en quartz, un sol blanc, une cabine de douche à porte battante et un plan de toilette multicolore.
Aménagement d'une grande salle de bain principale classique avec un placard à porte plane, des portes de placard blanches, une douche à l'italienne, un carrelage jaune, des carreaux de porcelaine, un mur blanc, un sol en carrelage de porcelaine, un lavabo encastré, un plan de toilette en quartz, un sol blanc, une cabine de douche à porte battante et un plan de toilette multicolore.
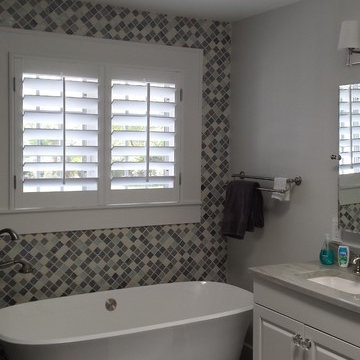
Paradise Painting Company is a professional painting contractor that provides a level of quality that cannot be matched by our competitors. With over 50 years of cumulative experience, our team of professional painters serves the homes and businesses of the Denver/Front Range area with beautiful exterior and interior painting services. We are licensed and insured for your protection and peace of mind, and strive to exceed each of our clients’ satisfaction.
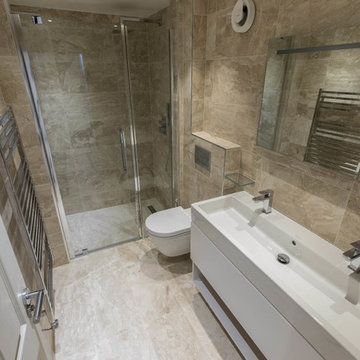
Beauty is seen within this newly renovated bathroom incorporating a double sink matched with brown marbles.
Cette image montre une salle d'eau minimaliste de taille moyenne avec un placard à porte plane, des portes de placard blanches, une baignoire posée, une douche ouverte, WC à poser, un carrelage jaune, des carreaux de porcelaine, un mur blanc, un sol en marbre et un lavabo suspendu.
Cette image montre une salle d'eau minimaliste de taille moyenne avec un placard à porte plane, des portes de placard blanches, une baignoire posée, une douche ouverte, WC à poser, un carrelage jaune, des carreaux de porcelaine, un mur blanc, un sol en marbre et un lavabo suspendu.
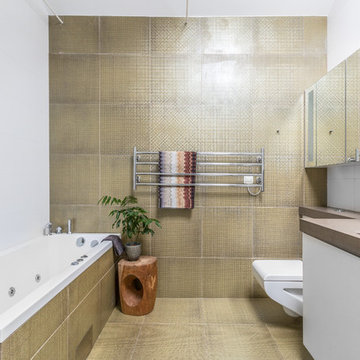
Cette photo montre une salle de bain tendance de taille moyenne avec un placard à porte plane, des portes de placard blanches, un combiné douche/baignoire, WC suspendus, un carrelage beige, un carrelage jaune, un plan de toilette marron, une baignoire posée, un mur blanc et un sol jaune.
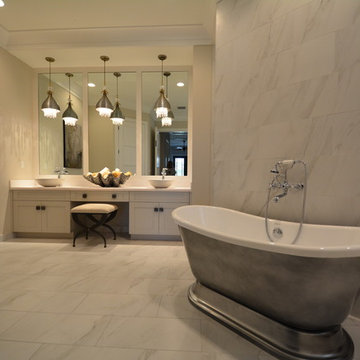
Aménagement d'une salle de bain contemporaine avec un placard avec porte à panneau encastré, des portes de placard blanches, une baignoire indépendante, un carrelage jaune, un carrelage de pierre, un mur blanc, un sol en marbre, une vasque et un plan de toilette en surface solide.
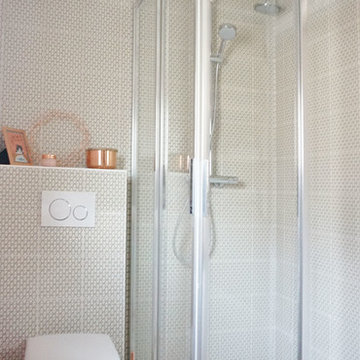
ADC l'atelier d'à côté Amandine Branji
Idée de décoration pour une salle d'eau design de taille moyenne avec un placard sans porte, des portes de placard blanches, WC suspendus, un carrelage jaune, des carreaux de béton, un mur rose, parquet clair, une vasque et un plan de toilette en bois.
Idée de décoration pour une salle d'eau design de taille moyenne avec un placard sans porte, des portes de placard blanches, WC suspendus, un carrelage jaune, des carreaux de béton, un mur rose, parquet clair, une vasque et un plan de toilette en bois.
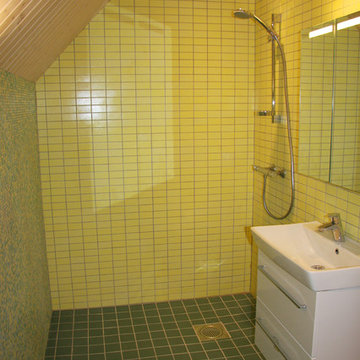
La salle de douche après les travaux.
Aménagement d'une petite salle d'eau craftsman avec un placard à porte plane, des portes de placard blanches, une douche à l'italienne, WC suspendus, un carrelage jaune, des carreaux de porcelaine, un mur jaune, un sol en carrelage de céramique, un lavabo suspendu, un sol vert et aucune cabine.
Aménagement d'une petite salle d'eau craftsman avec un placard à porte plane, des portes de placard blanches, une douche à l'italienne, WC suspendus, un carrelage jaune, des carreaux de porcelaine, un mur jaune, un sol en carrelage de céramique, un lavabo suspendu, un sol vert et aucune cabine.
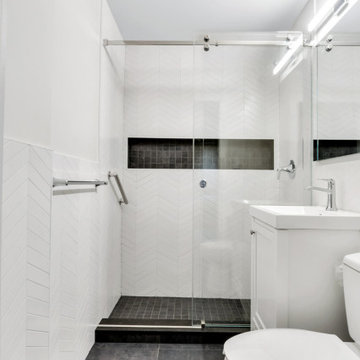
Bathroom renovation in our gut renovation UWS condominium
Aménagement d'une salle de bain principale moderne de taille moyenne avec un placard à porte shaker, des portes de placard blanches, une baignoire posée, un combiné douche/baignoire, WC séparés, un carrelage jaune, des carreaux de céramique, un mur blanc, un sol en carrelage de porcelaine, un lavabo intégré, un plan de toilette en marbre, un sol gris, une cabine de douche à porte coulissante, un plan de toilette gris, une niche, meuble simple vasque et meuble-lavabo sur pied.
Aménagement d'une salle de bain principale moderne de taille moyenne avec un placard à porte shaker, des portes de placard blanches, une baignoire posée, un combiné douche/baignoire, WC séparés, un carrelage jaune, des carreaux de céramique, un mur blanc, un sol en carrelage de porcelaine, un lavabo intégré, un plan de toilette en marbre, un sol gris, une cabine de douche à porte coulissante, un plan de toilette gris, une niche, meuble simple vasque et meuble-lavabo sur pied.
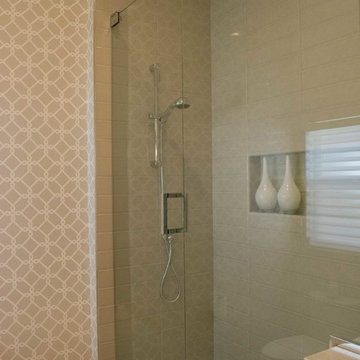
A beautiful transitional design was created by removing the range and microwave and adding a cooktop, under counter oven and hood. The microwave was relocated and an under counter microwave was incorporated into the design. These appliances were moved to balance the design and create a perfect symmetry. Additionally the small appliances, coffee maker, blender and toaster were incorporated into the pantries to keep them hidden and the tops clean. The walls were removed to create a great room concept that not only makes the kitchen a larger area but also transmits an inviting design appeal.
The master bath room had walls removed to accommodate a large double vanity. Toilet and shower was relocated to recreate a better design flow.
Products used were Miralis matte shaker white cabinetry. An exotic jumbo marble was used on the island and quartz tops throughout to keep the clean look.
The Final results of a gorgeous kitchen and bath
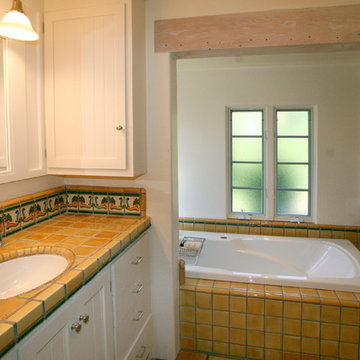
Photos by Kristi Zufall, www.stellamedia.com
Idée de décoration pour une salle de bain principale méditerranéenne avec un lavabo encastré, un placard à porte affleurante, des portes de placard blanches, un plan de toilette en carrelage, une baignoire posée, un carrelage jaune, des carreaux de céramique et un mur blanc.
Idée de décoration pour une salle de bain principale méditerranéenne avec un lavabo encastré, un placard à porte affleurante, des portes de placard blanches, un plan de toilette en carrelage, une baignoire posée, un carrelage jaune, des carreaux de céramique et un mur blanc.
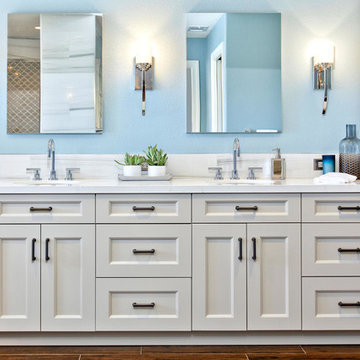
This Master bathroom we call it the fantasy bathroom, with open design let in natural light and intriguing materials create drama. Removed a unwanted fireplace to expand the shower and now the shower is a walk in dream that has 2 fixed shower heads and a hand held for ease in cleaning.
Bathroom Designer Bonnie Bagley Catlin
Photos by Jon Upson
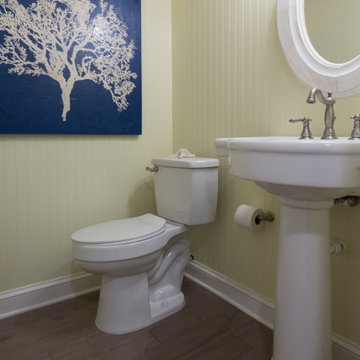
Idée de décoration pour une petite salle de bain marine avec des portes de placard blanches, WC séparés, un carrelage jaune, un mur jaune, un lavabo de ferme, meuble simple vasque, meuble-lavabo sur pied, un sol en bois brun et un sol marron.
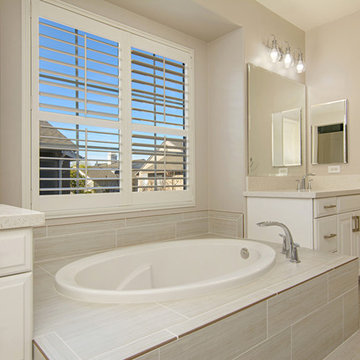
This gorgeous master bathroom remodel has a new modern twist. His and her sinks and vanities are perfect for that busy couple who are particular in how they get ready in the morning. No mixing up products in these vanities! A large soaking tub was added for relaxation and walk in shower. This bathroom is bright and airy perfect to walk into every morning! Photos by Preview First
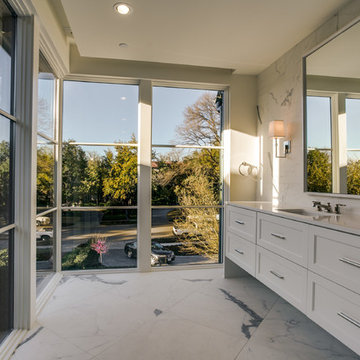
Situated on one of the most prestigious streets in the distinguished neighborhood of Highland Park, 3517 Beverly is a transitional residence built by Robert Elliott Custom Homes. Designed by notable architect David Stocker of Stocker Hoesterey Montenegro, the 3-story, 5-bedroom and 6-bathroom residence is characterized by ample living space and signature high-end finishes. An expansive driveway on the oversized lot leads to an entrance with a courtyard fountain and glass pane front doors. The first floor features two living areas — each with its own fireplace and exposed wood beams — with one adjacent to a bar area. The kitchen is a convenient and elegant entertaining space with large marble countertops, a waterfall island and dual sinks. Beautifully tiled bathrooms are found throughout the home and have soaking tubs and walk-in showers. On the second floor, light filters through oversized windows into the bedrooms and bathrooms, and on the third floor, there is additional space for a sizable game room. There is an extensive outdoor living area, accessed via sliding glass doors from the living room, that opens to a patio with cedar ceilings and a fireplace.
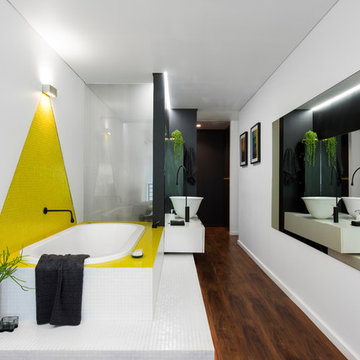
The over-sized sliding door provides access to the bathroom on the left and walk in robe and study to the right, creating additional space and privacy.
Image: Nicole England
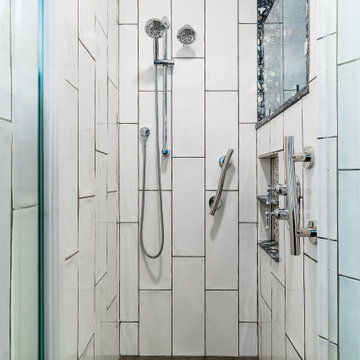
Idées déco pour une grande salle de bain principale classique avec un placard à porte plane, des portes de placard blanches, une douche d'angle, un carrelage jaune, un mur bleu, un plan de toilette en quartz, un sol marron et un plan de toilette bleu.
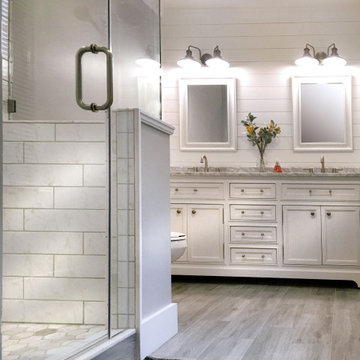
Small master bathroom renovation and expansion. Gray, Grey faux wood porcelain floor tile, white and gray faux carra ceramic tile, marble hexagon shower floor tile.
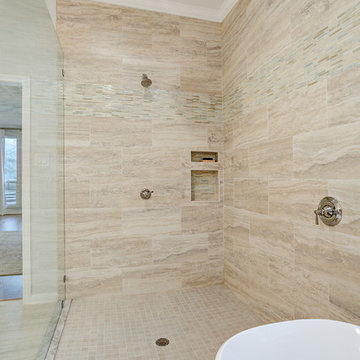
Exemple d'une grande salle de bain principale chic avec un placard avec porte à panneau surélevé, des portes de placard blanches, une baignoire indépendante, une douche d'angle, WC à poser, un carrelage jaune, des carreaux de porcelaine, un mur blanc, un sol en carrelage de porcelaine, un lavabo suspendu, un plan de toilette en quartz, un sol beige, aucune cabine et un plan de toilette beige.
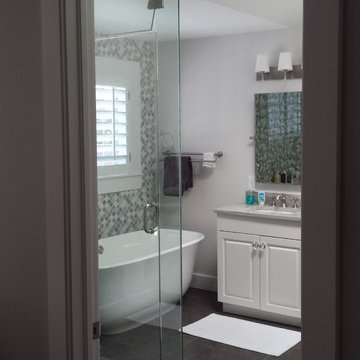
Paradise Painting Company is a professional painting contractor that provides a level of quality that cannot be matched by our competitors. With over 50 years of cumulative experience, our team of professional painters serves the homes and businesses of the Denver/Front Range area with beautiful exterior and interior painting services. We are licensed and insured for your protection and peace of mind, and strive to exceed each of our clients’ satisfaction.
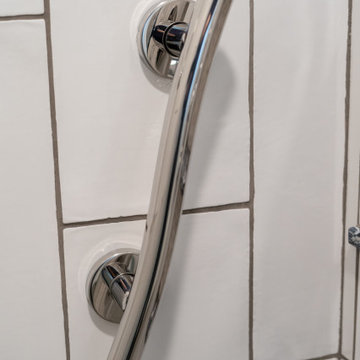
Réalisation d'une grande salle de bain principale tradition avec un placard à porte plane, des portes de placard blanches, une douche d'angle, un carrelage jaune, un mur bleu, un plan de toilette en quartz, un sol marron et un plan de toilette bleu.
Idées déco de salles de bain avec des portes de placard blanches et un carrelage jaune
9