Idées déco de salles de bain avec des portes de placard grises
Trier par :
Budget
Trier par:Populaires du jour
41 - 60 sur 1 631 photos
1 sur 3
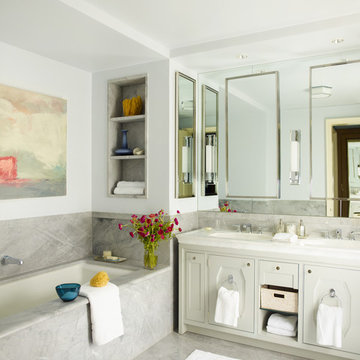
Eric Piaseki
Réalisation d'une salle de bain tradition avec un placard à porte shaker, des portes de placard grises, une baignoire en alcôve, un carrelage gris et une niche.
Réalisation d'une salle de bain tradition avec un placard à porte shaker, des portes de placard grises, une baignoire en alcôve, un carrelage gris et une niche.
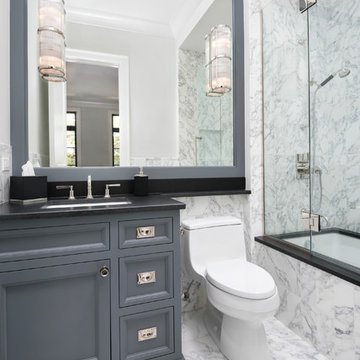
Elizabeth Taich Design is a Chicago-based full-service interior architecture and design firm that specializes in sophisticated yet livable environments.
IC360
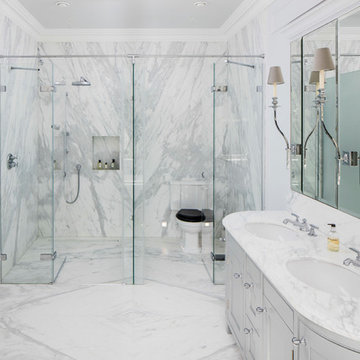
Idée de décoration pour une salle de bain principale tradition avec une douche à l'italienne, un mur blanc, un sol en marbre, un lavabo encastré, une cabine de douche à porte battante, un placard à porte affleurante, des portes de placard grises, un carrelage blanc, du carrelage en marbre, un plan de toilette en marbre, un sol blanc et un plan de toilette blanc.

Todd Wright
Idée de décoration pour une petite salle de bain bohème avec un lavabo encastré, des portes de placard grises, un plan de toilette en granite, une baignoire en alcôve, un carrelage rose, des carreaux de céramique, un mur gris, un sol en carrelage de céramique, un combiné douche/baignoire et une cabine de douche avec un rideau.
Idée de décoration pour une petite salle de bain bohème avec un lavabo encastré, des portes de placard grises, un plan de toilette en granite, une baignoire en alcôve, un carrelage rose, des carreaux de céramique, un mur gris, un sol en carrelage de céramique, un combiné douche/baignoire et une cabine de douche avec un rideau.
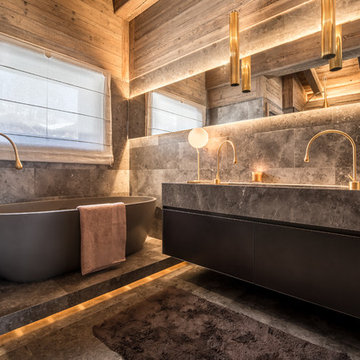
Salle de bain en marbre: pour plus de légèreté une estrade sur lequel repose la baignoire a été créée.
@DanielDurandPhotographe
Exemple d'une grande salle de bain principale montagne avec des portes de placard grises, un carrelage gris, un mur gris, un sol en marbre, un plan de toilette en marbre, une baignoire indépendante, une grande vasque et un sol gris.
Exemple d'une grande salle de bain principale montagne avec des portes de placard grises, un carrelage gris, un mur gris, un sol en marbre, un plan de toilette en marbre, une baignoire indépendante, une grande vasque et un sol gris.
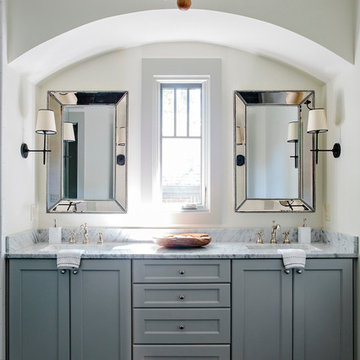
Idée de décoration pour une salle de bain tradition avec un placard avec porte à panneau encastré, des portes de placard grises, un lavabo encastré et un plan de toilette en marbre.
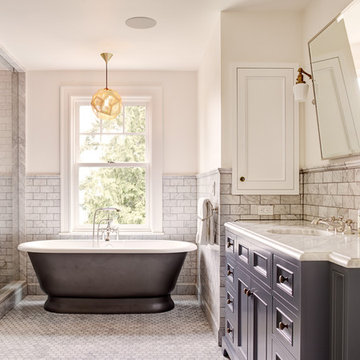
Carrera marble subway tile and marble hex floor tile create a classic, timeless mater bathroom. The pedestal tub has a view to Mount Rainer, and is lighted by a Tom Dixon pendant.
Alex Hayden Photography.

Dean Matthews
Cette image montre une très grande salle d'eau traditionnelle avec des portes de placard grises, une douche à l'italienne, un carrelage bleu, des carreaux de céramique, un mur bleu, un sol en carrelage de céramique, un lavabo encastré, un plan de toilette en marbre et un placard à porte plane.
Cette image montre une très grande salle d'eau traditionnelle avec des portes de placard grises, une douche à l'italienne, un carrelage bleu, des carreaux de céramique, un mur bleu, un sol en carrelage de céramique, un lavabo encastré, un plan de toilette en marbre et un placard à porte plane.

photos by Pedro Marti
The owner’s of this apartment had been living in this large working artist’s loft in Tribeca since the 70’s when they occupied the vacated space that had previously been a factory warehouse. Since then the space had been adapted for the husband and wife, both artists, to house their studios as well as living quarters for their growing family. The private areas were previously separated from the studio with a series of custom partition walls. Now that their children had grown and left home they were interested in making some changes. The major change was to take over spaces that were the children’s bedrooms and incorporate them in a new larger open living/kitchen space. The previously enclosed kitchen was enlarged creating a long eat-in counter at the now opened wall that had divided off the living room. The kitchen cabinetry capitalizes on the full height of the space with extra storage at the tops for seldom used items. The overall industrial feel of the loft emphasized by the exposed electrical and plumbing that run below the concrete ceilings was supplemented by a grid of new ceiling fans and industrial spotlights. Antique bubble glass, vintage refrigerator hinges and latches were chosen to accent simple shaker panels on the new kitchen cabinetry, including on the integrated appliances. A unique red industrial wheel faucet was selected to go with the integral black granite farm sink. The white subway tile that pre-existed in the kitchen was continued throughout the enlarged area, previously terminating 5 feet off the ground, it was expanded in a contrasting herringbone pattern to the full 12 foot height of the ceilings. This same tile motif was also used within the updated bathroom on top of a concrete-like porcelain floor tile. The bathroom also features a large white porcelain laundry sink with industrial fittings and a vintage stainless steel medicine display cabinet. Similar vintage stainless steel cabinets are also used in the studio spaces for storage. And finally black iron plumbing pipe and fittings were used in the newly outfitted closets to create hanging storage and shelving to complement the overall industrial feel.
Pedro Marti
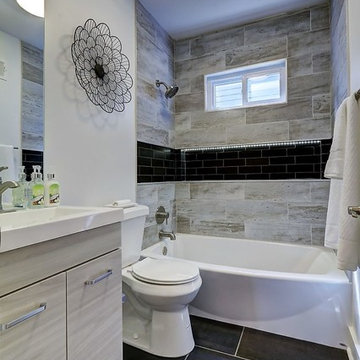
Both the mirror and the shower shelf is backlit! We wanted to incorporate a fun feature in these locations to give the bathroom a little extra pizzazz. The glow at night is really amazing!
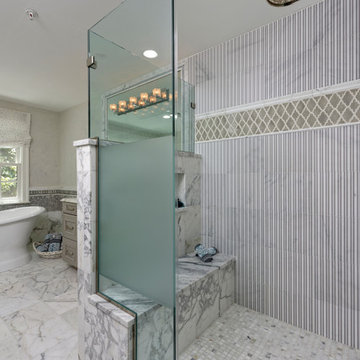
Idées déco pour une grande salle de bain principale classique avec un placard à porte shaker, des portes de placard grises, une baignoire indépendante, une douche à l'italienne, un carrelage gris, mosaïque, un plan de toilette en marbre, aucune cabine, un bidet, un mur gris, un sol en marbre, un lavabo encastré et un sol blanc.
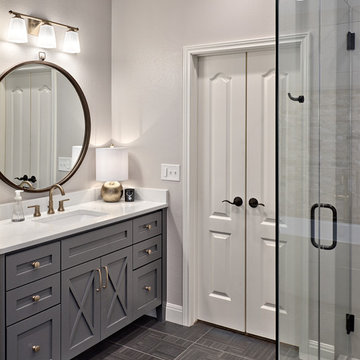
C.L. Fry Photo
Réalisation d'une salle de bain principale tradition de taille moyenne avec un placard en trompe-l'oeil, des portes de placard grises, une douche d'angle, un carrelage marron, des carreaux de céramique, un mur blanc, un sol en carrelage de céramique, un lavabo encastré et un plan de toilette en quartz modifié.
Réalisation d'une salle de bain principale tradition de taille moyenne avec un placard en trompe-l'oeil, des portes de placard grises, une douche d'angle, un carrelage marron, des carreaux de céramique, un mur blanc, un sol en carrelage de céramique, un lavabo encastré et un plan de toilette en quartz modifié.
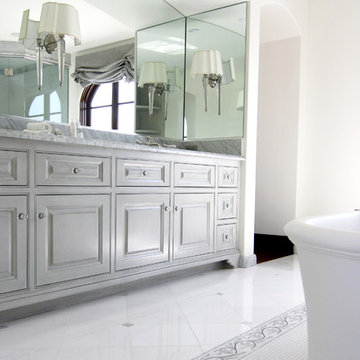
Captured & Company
Réalisation d'une grande salle de bain principale tradition avec un placard en trompe-l'oeil, des portes de placard grises, un plan de toilette en marbre, un carrelage blanc, un carrelage de pierre, une baignoire indépendante, une douche d'angle, WC séparés, un lavabo encastré, un mur blanc et un sol en marbre.
Réalisation d'une grande salle de bain principale tradition avec un placard en trompe-l'oeil, des portes de placard grises, un plan de toilette en marbre, un carrelage blanc, un carrelage de pierre, une baignoire indépendante, une douche d'angle, WC séparés, un lavabo encastré, un mur blanc et un sol en marbre.
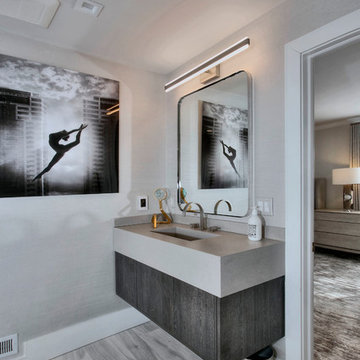
Inspiration pour une salle de bain traditionnelle de taille moyenne avec des portes de placard grises, une douche double, WC à poser, un carrelage gris, des carreaux de porcelaine, un mur gris, un sol en carrelage de porcelaine, un lavabo suspendu, un plan de toilette en quartz modifié, un sol gris, un plan de toilette gris et une cabine de douche à porte battante.
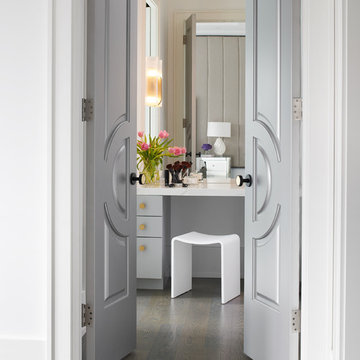
alex lukey photography
Exemple d'une grande salle d'eau tendance avec un placard à porte plane, des portes de placard grises, un carrelage blanc, un sol en bois brun, un plan de toilette en quartz et un sol marron.
Exemple d'une grande salle d'eau tendance avec un placard à porte plane, des portes de placard grises, un carrelage blanc, un sol en bois brun, un plan de toilette en quartz et un sol marron.

カルデバイ社のホーロー浴槽とモザイクタイルで仕上げた在来浴室、天井は外壁と同じレッドシダーで仕上げた。
洗面台はステンレス製の製作物。
Idée de décoration pour une petite salle de bain principale asiatique avec un placard sans porte, des portes de placard grises, une baignoire encastrée, une douche à l'italienne, un carrelage blanc, mosaïque, un mur blanc, un sol en carrelage de terre cuite, un lavabo encastré, un plan de toilette en acier inoxydable, un sol blanc, une cabine de douche avec un rideau, un plan de toilette gris, meuble simple vasque, meuble-lavabo sur pied et un plafond en bois.
Idée de décoration pour une petite salle de bain principale asiatique avec un placard sans porte, des portes de placard grises, une baignoire encastrée, une douche à l'italienne, un carrelage blanc, mosaïque, un mur blanc, un sol en carrelage de terre cuite, un lavabo encastré, un plan de toilette en acier inoxydable, un sol blanc, une cabine de douche avec un rideau, un plan de toilette gris, meuble simple vasque, meuble-lavabo sur pied et un plafond en bois.
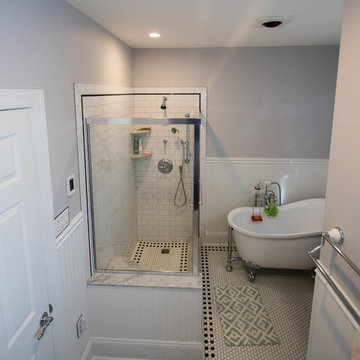
Victorian Inspired Philadelphia Bathroom - What a major change from a tiny harvest gold bathroom into a functional and stylish bathroom built with custom tile and millwork.
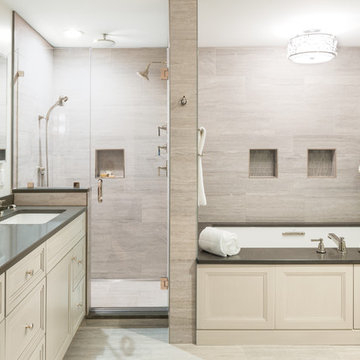
This Master Bathroom was designed to create a feel of elegant serenity. There was no natural light in the space, so we wanted it to feel bright but warm. We used a combination of light warm gray tones paired with the gleam of polished nickel. A 48" shower with a notched galss around a half wall used 3 shower heads - a rain head, a fixed head & a Flipside handshower. The lav faucets & roman bath filler with side spray are from Kohler's Pinstripe collection in polished nickel. The splurge tiem in this bathroom is Kohler's 72x42 Underscore undermount bathtub featuring Vibracoustic sound technology & a Bask heated surface for true relaxation. The cabinetry is from Mouser Custom Cabinetry in the Lenox door style with a very special Glacier finish to create a brushed look that adds some subtle visual texture. Ladena sinks, Robern recessed medicine cabinets, and Cinza from Pentalquartz were also used.
Photography by: Kyle J Caldwell
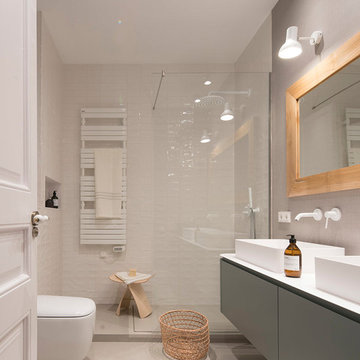
Réalisation d'une salle d'eau design de taille moyenne avec un carrelage blanc, des carreaux de céramique, un mur beige, un sol beige, aucune cabine, un placard à porte plane, des portes de placard grises, une douche d'angle, WC suspendus, une vasque et un plan de toilette blanc.
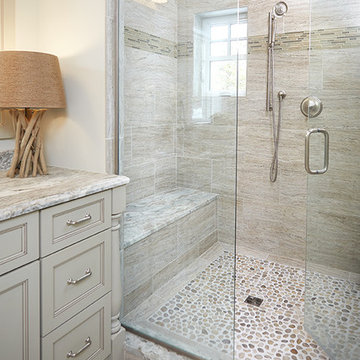
Ashley Avila
Aménagement d'une grande salle de bain principale bord de mer avec un placard en trompe-l'oeil, une douche d'angle, WC séparés, un carrelage multicolore, des carreaux de céramique, un mur vert, un sol en carrelage de céramique, un lavabo encastré, un plan de toilette en granite et des portes de placard grises.
Aménagement d'une grande salle de bain principale bord de mer avec un placard en trompe-l'oeil, une douche d'angle, WC séparés, un carrelage multicolore, des carreaux de céramique, un mur vert, un sol en carrelage de céramique, un lavabo encastré, un plan de toilette en granite et des portes de placard grises.
Idées déco de salles de bain avec des portes de placard grises
3