Idées déco de salles de bain avec des portes de placard noires et différents designs de plafond
Trier par :
Budget
Trier par:Populaires du jour
221 - 240 sur 906 photos
1 sur 3
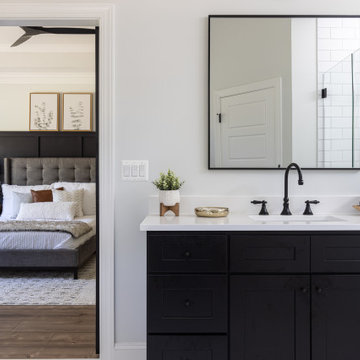
A modern farmhouse primary bathroom with black and white color scheme, contemporary free standing tub and amazing barn door.
Cette image montre une douche en alcôve principale rustique de taille moyenne avec un placard à porte shaker, des portes de placard noires, une baignoire indépendante, WC à poser, un carrelage blanc, des carreaux de céramique, un mur blanc, un sol en carrelage de céramique, un lavabo encastré, un plan de toilette en quartz modifié, un sol blanc, une cabine de douche à porte battante, un plan de toilette blanc, un banc de douche, meuble double vasque, meuble-lavabo encastré et un plafond voûté.
Cette image montre une douche en alcôve principale rustique de taille moyenne avec un placard à porte shaker, des portes de placard noires, une baignoire indépendante, WC à poser, un carrelage blanc, des carreaux de céramique, un mur blanc, un sol en carrelage de céramique, un lavabo encastré, un plan de toilette en quartz modifié, un sol blanc, une cabine de douche à porte battante, un plan de toilette blanc, un banc de douche, meuble double vasque, meuble-lavabo encastré et un plafond voûté.
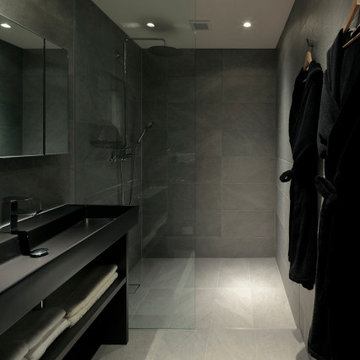
Idée de décoration pour une petite salle d'eau minimaliste avec des portes de placard noires, une douche ouverte, un carrelage gris, des carreaux de céramique, un mur gris, un sol en carrelage de céramique, une vasque, un plan de toilette en surface solide, un sol gris, aucune cabine, un plan de toilette noir, meuble simple vasque, meuble-lavabo encastré et un plafond en lambris de bois.
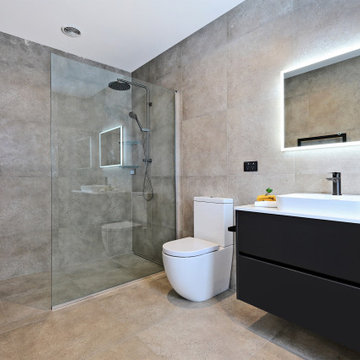
This stunning home showcases the signature quality workmanship and attention to detail of David Reid Homes.
Architecturally designed, with 3 bedrooms + separate media room, this home combines contemporary styling with practical and hardwearing materials, making for low-maintenance, easy living built to last.
Positioned for all-day sun, the open plan living and outdoor room - complete with outdoor wood burner - allow for the ultimate kiwi indoor/outdoor lifestyle.
The striking cladding combination of dark vertical panels and rusticated cedar weatherboards, coupled with the landscaped boardwalk entry, give this single level home strong curbside appeal.
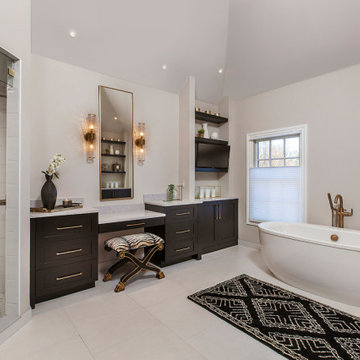
Removing the decking and built-ins left room for a free-standing tub with flanking cabinetry and open shelving. This freed up space to create his & her vanities along one side of the room and a beautiful dressing area on the opposite side.

Idées déco pour une salle de bain principale contemporaine de taille moyenne avec un placard à porte vitrée, des portes de placard noires, une baignoire sur pieds, une douche ouverte, WC à poser, un carrelage noir et blanc, du carrelage en marbre, un mur blanc, un sol en carrelage de céramique, un lavabo suspendu, un plan de toilette en carrelage, un sol noir, aucune cabine, un plan de toilette blanc, une niche, meuble double vasque, meuble-lavabo encastré, un plafond à caissons et du lambris de bois.
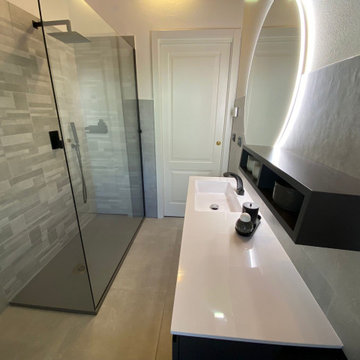
Sostituzione vasca da bagno con doccia aperta. Piatto doccia grigio in Kerlite, walk-in da 8 mm con profili neri. Rubinetteria nera opaca. Rivestimenti in gres effetto pietra. Mobile sospeso in laminato nero con 4 cassettoni con gola integrata. Piano top con lavabo integrato in mineral bianco. Pensile a giorno in laminato nero. Specchio rotondo con faretto led.
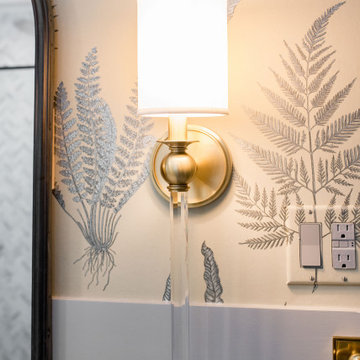
Cette image montre une douche en alcôve principale traditionnelle de taille moyenne avec placards, des portes de placard noires, WC séparés, un carrelage beige, du carrelage en marbre, un mur gris, un sol en carrelage de céramique, un lavabo encastré, un plan de toilette en marbre, un sol multicolore, aucune cabine, un plan de toilette beige, meuble simple vasque, meuble-lavabo sur pied, différents designs de plafond et du papier peint.
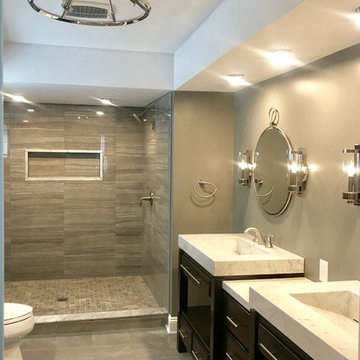
This was the last major remodel for Rowena and Dennis. We've completed their kitchen, living and two additional bathrooms. Rowena wanted to spare no expense here and get what she wanted. The entire home is somewhat contemporary, a,omg with the architecture, but I wanted to inject a zen, feelimg, I got in this space. We're not done yet, but we're very happy with the results so far
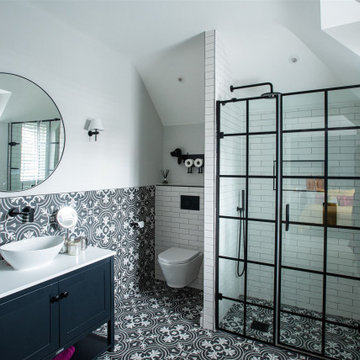
En-suite Bathroom with Crittal Style shower doors.
Réalisation d'une salle de bain principale urbaine de taille moyenne avec un placard à porte shaker, des portes de placard noires, une douche à l'italienne, WC suspendus, un carrelage noir et blanc, des carreaux de céramique, un mur blanc, un sol en carrelage de céramique, une vasque, un plan de toilette en quartz, un sol multicolore, un plan de toilette blanc, meuble simple vasque, meuble-lavabo sur pied et un plafond voûté.
Réalisation d'une salle de bain principale urbaine de taille moyenne avec un placard à porte shaker, des portes de placard noires, une douche à l'italienne, WC suspendus, un carrelage noir et blanc, des carreaux de céramique, un mur blanc, un sol en carrelage de céramique, une vasque, un plan de toilette en quartz, un sol multicolore, un plan de toilette blanc, meuble simple vasque, meuble-lavabo sur pied et un plafond voûté.
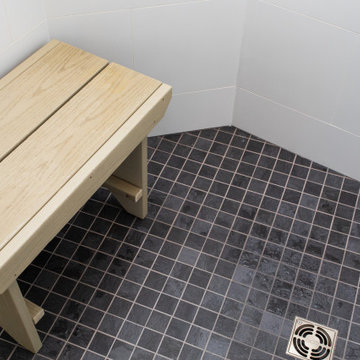
This beautifully crafted master bathroom plays off the contrast of the blacks and white while highlighting an off yellow accent. The layout and use of space allows for the perfect retreat at the end of the day.
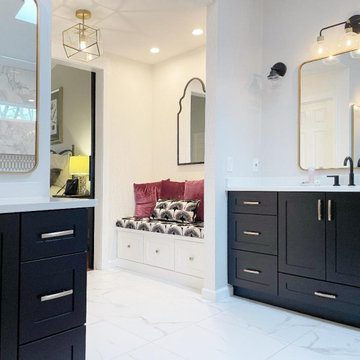
Exemple d'une salle de bain principale chic de taille moyenne avec un placard à porte shaker, des portes de placard noires, un carrelage gris, des carreaux de porcelaine, un sol en carrelage de porcelaine, un plan de toilette en quartz modifié, une cabine de douche à porte battante, un plan de toilette blanc, une niche, meuble simple vasque, meuble-lavabo encastré, un plafond voûté et du papier peint.
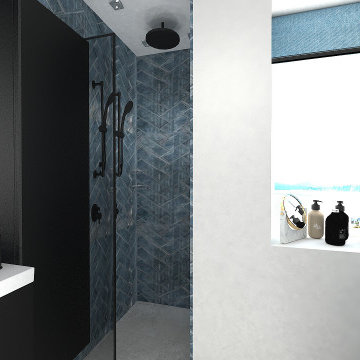
Small bathroom interior
Réalisation d'une petite salle de bain principale minimaliste avec un placard à porte plane, des portes de placard noires, un espace douche bain, WC suspendus, un carrelage bleu, des carreaux de céramique, un mur bleu, un sol en carrelage de céramique, un lavabo intégré, un sol gris, un plan de toilette blanc, meuble simple vasque, un plafond à caissons et du lambris.
Réalisation d'une petite salle de bain principale minimaliste avec un placard à porte plane, des portes de placard noires, un espace douche bain, WC suspendus, un carrelage bleu, des carreaux de céramique, un mur bleu, un sol en carrelage de céramique, un lavabo intégré, un sol gris, un plan de toilette blanc, meuble simple vasque, un plafond à caissons et du lambris.
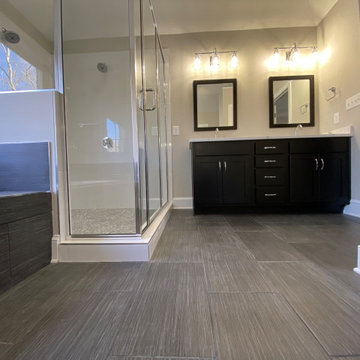
Cette image montre une grande salle de bain principale design avec un placard à porte shaker, des portes de placard noires, une baignoire posée, une douche d'angle, WC séparés, un carrelage blanc, des carreaux de céramique, un mur gris, un sol en carrelage de céramique, un lavabo encastré, un plan de toilette en quartz modifié, un sol gris, une cabine de douche à porte battante, un plan de toilette blanc, une niche, meuble double vasque, meuble-lavabo encastré et un plafond voûté.
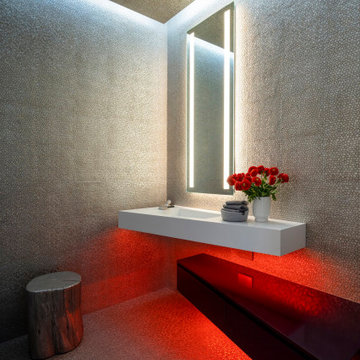
Serenity Indian Wells luxury mansion modern minimalist powder room bathroom with textured walls & floors & colored LED lighting. Photo by William MacCollum.
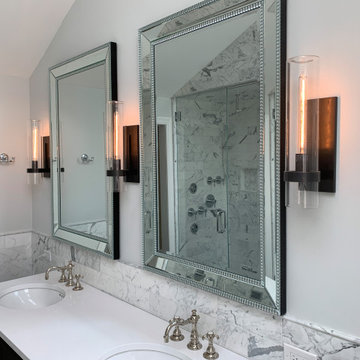
We turned a drab green out-dated prime bathroom into a luxurious transitional bathroom with heated floors. It features marble tiling throughout, late 18th-century French-inspired RH vanity, Ian K. Fowler Art Deco sconces, quartz shower bench, multiple shower heads, steam shower, roman faucets, 2 large silver beveled accent mirrors and an Athena smart bidet.
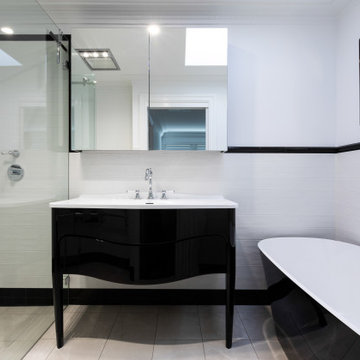
A fresh white traditional style black and white bathroom with matching two tone Victoria and Albert vanity and free standing bath.
Elegantly finished chrome tapware with white handles.
Cool mid grey tone flooring , white subway walls with black skirting and capping.
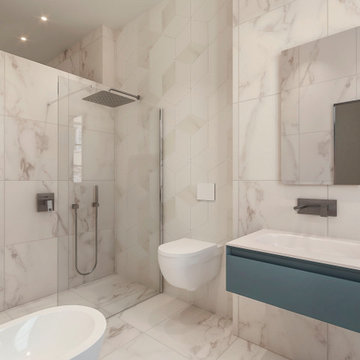
Progetto d’interni di un appartamento di circa 200 mq posto al quinto piano di un edificio di pregio nel Quadrilatero del Silenzio di Milano che sorge intorno all’elegante Piazza Duse, caratterizzata dalla raffinata architettura liberty. Le scelte per interni riprendono stili e forme del passato completandoli con elementi moderni e funzionali di design.
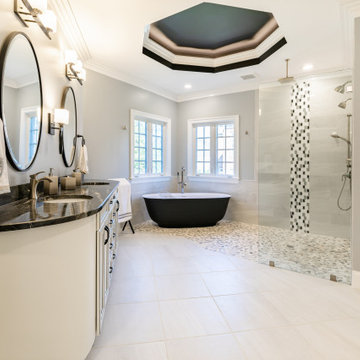
A recently moved couple decided to renovate their new home starting with their master bathroom. This couple were very intrigued with bold colors and extraordinary fixtures.
It started with choosing a bold steel free standing tub colored with black on the outside and white lon the inside. This color scheme carried over into the mosaic tiles into the shower running down vertically to accentuate a black marble top and gold mirror trim, opposite the shower area.
Prior walls were taken down and a new angled wall was made to house new round custom-made double vanity cabinets.
A new commode room was built behind new shower space along with double shower panel and rain shower over river rock stone floors, and porcelain floor with heated floor underneath.
A tray ceiling in the middle of bathroom trimmed with gold crown and painted in black accent helps set apart bathroom project.
Cette photo montre une salle de bain méditerranéenne avec des portes de placard noires, une baignoire indépendante, un carrelage blanc, un mur blanc, une vasque, un sol beige, un plan de toilette noir, meuble double vasque, un plafond voûté et boiseries.
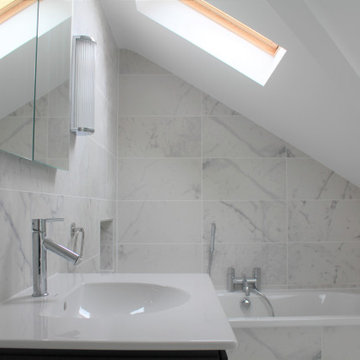
A modern en-suite bathroom set on the second floor of a seafront townhouse. After taking out an adjoining cupboard to make the bathroom almost double in size, we were able to add a large shower and bath with a sense of space around them. To give the room more light we replaced the entrance door with a sliding etched glass door.
Idées déco de salles de bain avec des portes de placard noires et différents designs de plafond
12