Idées déco de salles de bain avec différentes finitions de placard et un carrelage bleu
Trier par :
Budget
Trier par:Populaires du jour
161 - 180 sur 17 277 photos
1 sur 3
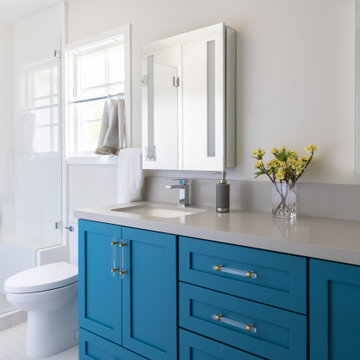
Renovation of this California casual kids bath. Ocean blue colors accented in the bathroom vanity and the accent tile and niche in the shower. Shower bench and lit medicine cabinets to finish it off!
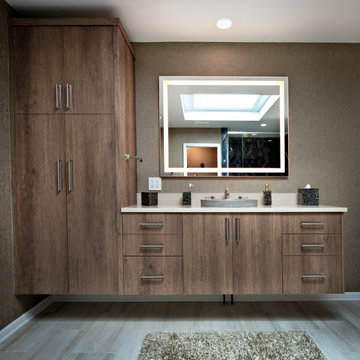
Réalisation d'une grande salle de bain principale minimaliste avec un placard à porte plane, des portes de placard marrons, une baignoire indépendante, une douche d'angle, un carrelage bleu, des carreaux de céramique, un mur marron, un sol en carrelage de porcelaine, une vasque, un plan de toilette en béton, un sol blanc, une cabine de douche à porte battante, un plan de toilette beige, un banc de douche, meuble double vasque, meuble-lavabo suspendu, un plafond décaissé et du papier peint.

Inspiration pour une petite salle de bain traditionnelle en bois foncé avec un placard à porte plane, un carrelage en pâte de verre, un mur blanc, un sol en marbre, un lavabo encastré, un plan de toilette en marbre, un sol gris, un plan de toilette blanc, un banc de douche, meuble simple vasque, meuble-lavabo sur pied, un carrelage bleu et une cabine de douche à porte battante.
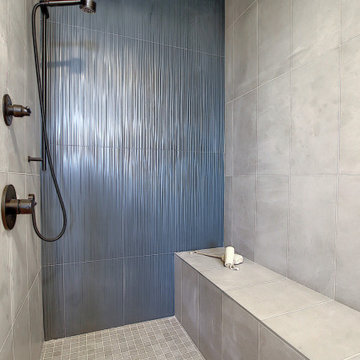
Master shower
Idée de décoration pour une salle de bain principale urbaine de taille moyenne avec un placard à porte plane, des portes de placard grises, une baignoire indépendante, une douche à l'italienne, WC séparés, un carrelage bleu, des carreaux de céramique, un mur gris, un sol en carrelage de céramique, un lavabo encastré, un plan de toilette en quartz modifié, un sol gris, une cabine de douche avec un rideau, un plan de toilette blanc, un banc de douche, meuble double vasque et meuble-lavabo suspendu.
Idée de décoration pour une salle de bain principale urbaine de taille moyenne avec un placard à porte plane, des portes de placard grises, une baignoire indépendante, une douche à l'italienne, WC séparés, un carrelage bleu, des carreaux de céramique, un mur gris, un sol en carrelage de céramique, un lavabo encastré, un plan de toilette en quartz modifié, un sol gris, une cabine de douche avec un rideau, un plan de toilette blanc, un banc de douche, meuble double vasque et meuble-lavabo suspendu.

Cette image montre une petite salle d'eau vintage en bois brun avec un bain bouillonnant, un combiné douche/baignoire, WC suspendus, un carrelage bleu, mosaïque, un mur blanc, un sol en carrelage de porcelaine, un lavabo posé, un plan de toilette en bois, un sol marron, meuble simple vasque et meuble-lavabo suspendu.

Cette photo montre une petite salle de bain chic en bois clair avec un placard à porte shaker, WC séparés, un carrelage bleu, un carrelage en pâte de verre, un mur gris, un sol en carrelage de porcelaine, un lavabo encastré, un plan de toilette en quartz modifié, un sol gris, une cabine de douche à porte coulissante, un plan de toilette blanc, meuble simple vasque et meuble-lavabo encastré.

Master bath with a freestanding tub overlooking the rear of the yard. A tower cabinet separates the dual vanities .
Idées déco pour une salle de bain principale classique de taille moyenne avec un placard à porte affleurante, des portes de placard blanches, une baignoire indépendante, WC séparés, un carrelage bleu, un mur bleu, un sol en marbre, un lavabo encastré, un plan de toilette en marbre, un sol gris, un plan de toilette gris, meuble double vasque et meuble-lavabo encastré.
Idées déco pour une salle de bain principale classique de taille moyenne avec un placard à porte affleurante, des portes de placard blanches, une baignoire indépendante, WC séparés, un carrelage bleu, un mur bleu, un sol en marbre, un lavabo encastré, un plan de toilette en marbre, un sol gris, un plan de toilette gris, meuble double vasque et meuble-lavabo encastré.

What was once a choppy, dreary primary bath was transformed into a spa retreat featuring a stone soaking bathtub, steam shower, glass enclosed water closet, double vanity, and a detailed designed lighting plan. The art-deco blue fan mosaic feature wall tile is a framed art installation anchoring the space. The designer ceiling lighting and sconces, and all drawer vanity, and spacious plan allows for a pouf and potted plants.

Unique wetroom style approach maximises space but feels open and luxurious.
Inspiration pour une petite salle de bain design en bois brun avec un placard à porte plane, une baignoire indépendante, un espace douche bain, un carrelage bleu, des carreaux de porcelaine, un mur blanc, un sol en marbre, un plan de toilette en marbre, un plan de toilette blanc, meuble simple vasque et meuble-lavabo suspendu.
Inspiration pour une petite salle de bain design en bois brun avec un placard à porte plane, une baignoire indépendante, un espace douche bain, un carrelage bleu, des carreaux de porcelaine, un mur blanc, un sol en marbre, un plan de toilette en marbre, un plan de toilette blanc, meuble simple vasque et meuble-lavabo suspendu.
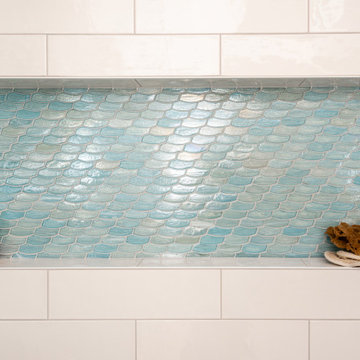
This stunning master bathroom started with a creative reconfiguration of space, but it’s the wall of shimmering blue dimensional tile that really makes this a “statement” bathroom.
The homeowners’, parents of two boys, wanted to add a master bedroom and bath onto the main floor of their classic mid-century home. Their objective was to be close to their kids’ rooms, but still have a quiet and private retreat.
To obtain space for the master suite, the construction was designed to add onto the rear of their home. This was done by expanding the interior footprint into their existing outside corner covered patio. To create a sizeable suite, we also utilized the current interior footprint of their existing laundry room, adjacent to the patio. The design also required rebuilding the exterior walls of the kitchen nook which was adjacent to the back porch. Our clients rounded out the updated rear home design by installing all new windows along the back wall of their living and dining rooms.
Once the structure was formed, our design team worked with the homeowners to fill in the space with luxurious elements to form their desired retreat with universal design in mind. The selections were intentional, mixing modern-day comfort and amenities with 1955 architecture.
The shower was planned to be accessible and easy to use at the couple ages in place. Features include a curb-less, walk-in shower with a wide shower door. We also installed two shower fixtures, a handheld unit and showerhead.
To brighten the room without sacrificing privacy, a clearstory window was installed high in the shower and the room is topped off with a skylight.
For ultimate comfort, heated floors were installed below the silvery gray wood-plank floor tiles which run throughout the entire room and into the shower! Additional features include custom cabinetry in rich walnut with horizontal grain and white quartz countertops. In the shower, oversized white subway tiles surround a mermaid-like soft-blue tile niche, and at the vanity the mirrors are surrounded by boomerang-shaped ultra-glossy marine blue tiles. These create a dramatic focal point. Serene and spectacular.
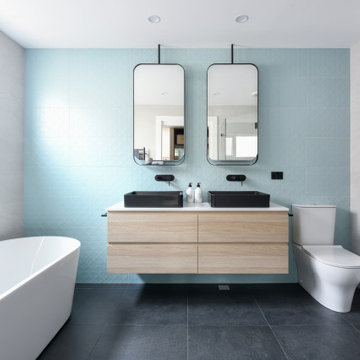
This contemporary bathroom definitely has an instant wow factor. One of the highlights is made to order feature tiles in teal that add a splash of fresh colour into otherwise monochrome colour scheme. Another cool highlight is matte black tapware and accessories that are bold and elegant. The matte black finish is right on trend and adds a touch of cool to the visual appeal of the bathroom.
The black theme continues with dual vessel basins in matte black. Having two basins in the bathroom is a little luxury that allows two people to use the sinks simultaneously without delaying the grooming process. The black vessel sinks also make a statement with a lux, hotel-like vibe. Architectural dual mirrors with matte black frames create a focal point with their sleek shape.
The black floor tiles compliment the black taps and accessories and create a perfect backdrop for a stunning freestanding bath. Practical and stylish, the wall hung vanity with Caesarstone top and timber finish makes the bathroom feel lighter and more spacious
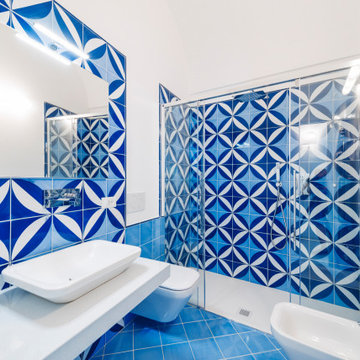
Bagno | Bathroom
Inspiration pour une douche en alcôve méditerranéenne de taille moyenne avec des portes de placard blanches, WC séparés, un carrelage bleu, des carreaux de porcelaine, un mur blanc, un sol en carrelage de porcelaine, une vasque, un sol bleu, un plan de toilette blanc, meuble simple vasque, meuble-lavabo suspendu et une cabine de douche à porte coulissante.
Inspiration pour une douche en alcôve méditerranéenne de taille moyenne avec des portes de placard blanches, WC séparés, un carrelage bleu, des carreaux de porcelaine, un mur blanc, un sol en carrelage de porcelaine, une vasque, un sol bleu, un plan de toilette blanc, meuble simple vasque, meuble-lavabo suspendu et une cabine de douche à porte coulissante.
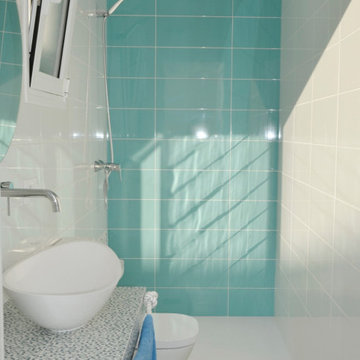
Una sola planta, espacios amplios, 0 peldaños por motivos de accesibilidad, un huerto, zona de ocio para reuniones con familiares y amigos, intimidad, imagen moderna y actual, comodidad y espacios para padres e hijos, confort, aislamiento térmico y alto nivel de eficiencia energética... y todo ello con un presupuesto tope.
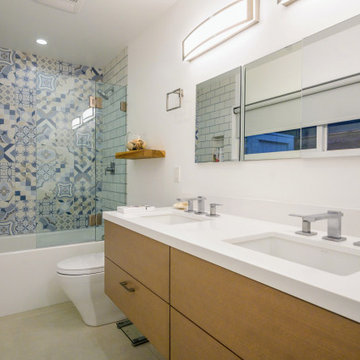
Exemple d'une salle d'eau tendance en bois brun de taille moyenne avec un placard à porte plane, une baignoire en alcôve, un combiné douche/baignoire, un carrelage beige, un carrelage bleu, un carrelage blanc, mosaïque, un mur blanc, un sol en carrelage de porcelaine, un lavabo encastré, un sol beige, un plan de toilette blanc, meuble double vasque et meuble-lavabo suspendu.
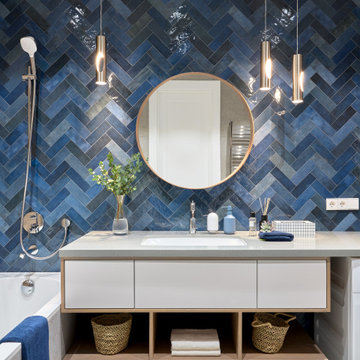
Réalisation d'une salle de bain principale design avec un placard à porte plane, des portes de placard blanches, un combiné douche/baignoire, un carrelage bleu, un lavabo encastré, un plan de toilette gris, buanderie et meuble simple vasque.
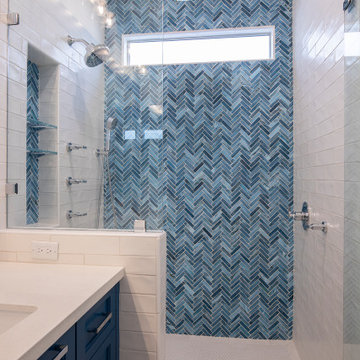
Cette image montre une salle de bain principale design de taille moyenne avec un placard à porte shaker, des portes de placard bleues, une douche ouverte, WC séparés, un carrelage bleu, un carrelage en pâte de verre, un mur bleu, un sol en carrelage de porcelaine, un lavabo encastré, un plan de toilette en quartz modifié, un sol blanc, une cabine de douche à porte battante et un plan de toilette blanc.
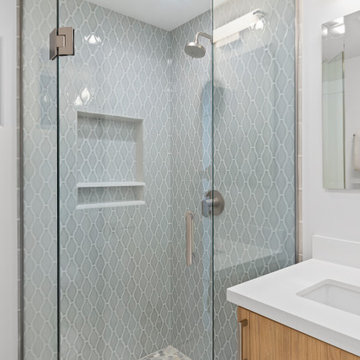
Corner shower
Cette image montre une petite salle de bain traditionnelle en bois clair pour enfant avec un placard à porte plane, une douche d'angle, WC à poser, un carrelage bleu, des carreaux de céramique, un mur gris, un sol en carrelage de porcelaine, un lavabo encastré, un plan de toilette en quartz modifié, un sol gris, une cabine de douche à porte battante et un plan de toilette blanc.
Cette image montre une petite salle de bain traditionnelle en bois clair pour enfant avec un placard à porte plane, une douche d'angle, WC à poser, un carrelage bleu, des carreaux de céramique, un mur gris, un sol en carrelage de porcelaine, un lavabo encastré, un plan de toilette en quartz modifié, un sol gris, une cabine de douche à porte battante et un plan de toilette blanc.
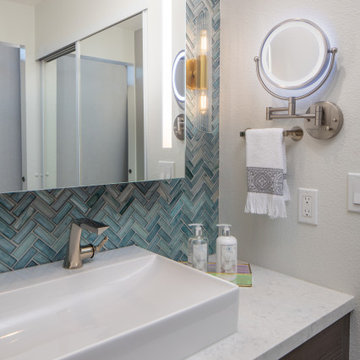
Cette photo montre une grande salle de bain principale en bois foncé avec un placard à porte plane, un espace douche bain, WC à poser, un carrelage bleu, un mur blanc, une vasque, un plan de toilette en quartz modifié, un sol vert, une cabine de douche à porte battante et un plan de toilette blanc.
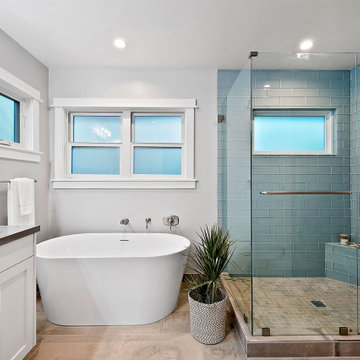
Cette image montre une grande salle de bain principale marine avec un placard à porte shaker, des portes de placard blanches, une baignoire indépendante, une douche d'angle, WC séparés, un carrelage en pâte de verre, un mur gris, un sol en carrelage de porcelaine, un lavabo encastré, un plan de toilette en quartz modifié, un sol gris, une cabine de douche à porte battante, un plan de toilette gris et un carrelage bleu.
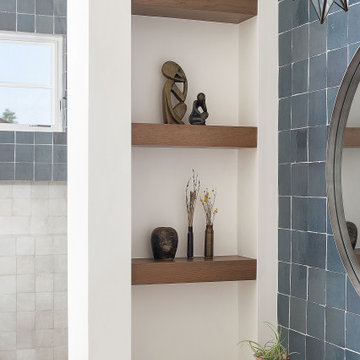
Custom bathroom with handmade zellige tiles
Inspiration pour une salle d'eau minimaliste en bois brun de taille moyenne avec un placard à porte plane, WC à poser, un carrelage bleu, des carreaux en terre cuite, un mur blanc, un sol en carrelage de porcelaine, un lavabo encastré, un plan de toilette en quartz, un sol gris, une cabine de douche à porte battante et un plan de toilette blanc.
Inspiration pour une salle d'eau minimaliste en bois brun de taille moyenne avec un placard à porte plane, WC à poser, un carrelage bleu, des carreaux en terre cuite, un mur blanc, un sol en carrelage de porcelaine, un lavabo encastré, un plan de toilette en quartz, un sol gris, une cabine de douche à porte battante et un plan de toilette blanc.
Idées déco de salles de bain avec différentes finitions de placard et un carrelage bleu
9