Idées déco de salles de bain avec tous types de WC et un carrelage beige
Trier par :
Budget
Trier par:Populaires du jour
181 - 200 sur 73 227 photos
1 sur 3

Inspiration pour une salle de bain principale traditionnelle en bois brun de taille moyenne avec un placard en trompe-l'oeil, une baignoire indépendante, une douche double, WC à poser, un carrelage beige, des carreaux de porcelaine, un mur beige, un sol en carrelage de porcelaine, un lavabo encastré et un plan de toilette en granite.
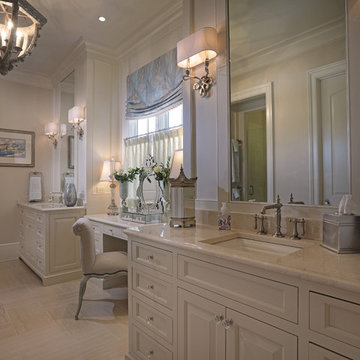
Réalisation d'une grande salle de bain principale tradition avec un placard avec porte à panneau surélevé, des portes de placard blanches, WC à poser, un carrelage beige, un mur beige, un sol en vinyl, un lavabo encastré et un plan de toilette en quartz modifié.
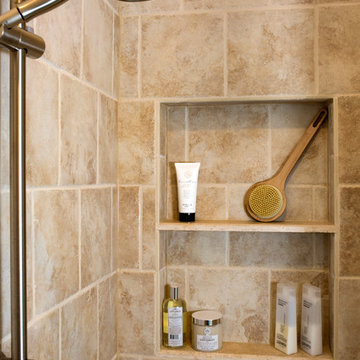
For this renovation, the basic layout functioned well for the homeowners, but the bathroom was feeling dated and in need of an overhaul. We replaced a bulky tub deck with a more scaled back and refined surround, complete with a paneled front to match the custom his and hers vanities. A wing wall was removed to allow light in and create a more open feel. A prefabricated shower pan and dated sliders were replaced with a custom tiled shower and frameless glass. We used a combination of natural travertine and porcelain tiles to provide visual warmth to the expansive bathroom. The antiqued/glazed vanities and the exotic quartzite countertops with their subtle coloration and veining further convey the homeowner’s classic style. Stacy Zarin Goldberg Photography

This homeowner’s main inspiration was to bring the beach feel, inside. Stone was added in the showers, and a weathered wood finish was selected for most of the cabinets. In addition, most of the bathtubs were replaced with curbless showers for ease and openness. The designer went with a Native Trails trough-sink to complete the minimalistic, surf atmosphere.
Treve Johnson Photography
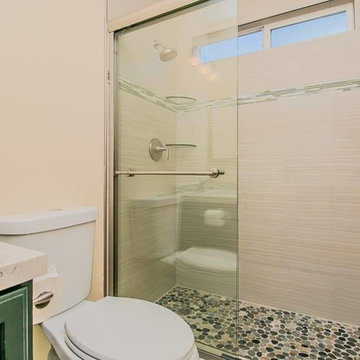
Inspiration pour une petite salle de bain traditionnelle avec un placard à porte shaker, des portes de placards vertess, un plan de toilette en quartz modifié, WC séparés, un carrelage beige, des carreaux de céramique, un mur beige, un lavabo encastré et une cabine de douche à porte coulissante.
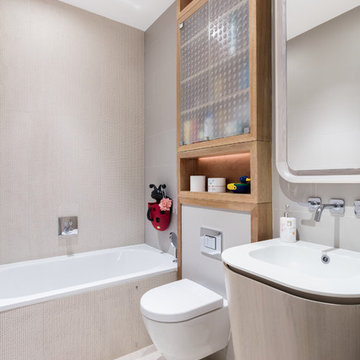
Home designed by Black and Milk Interior Design firm. They specialise in Modern Interiors for London New Build Apartments. https://blackandmilk.co.uk
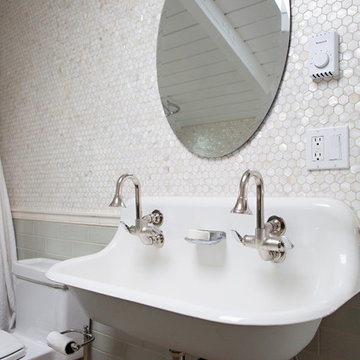
Aménagement d'une petite salle d'eau bord de mer avec un placard avec porte à panneau encastré, des portes de placard blanches, une baignoire sur pieds, un combiné douche/baignoire, WC séparés, un carrelage beige, mosaïque, un mur beige, parquet foncé, un lavabo suspendu et un plan de toilette en quartz modifié.

Vanity in a rosewood finish with onyx tile accents and floating shelve over tub.
Photography by: Jeffrey E. Tryon
Idées déco pour une salle de bain principale moderne en bois foncé de taille moyenne avec un placard à porte plane, une douche à l'italienne, WC à poser, un carrelage beige, des carreaux de porcelaine, un mur blanc, un plan de toilette en quartz, une baignoire posée, un sol en carrelage de porcelaine, un lavabo encastré, un sol beige et une cabine de douche à porte battante.
Idées déco pour une salle de bain principale moderne en bois foncé de taille moyenne avec un placard à porte plane, une douche à l'italienne, WC à poser, un carrelage beige, des carreaux de porcelaine, un mur blanc, un plan de toilette en quartz, une baignoire posée, un sol en carrelage de porcelaine, un lavabo encastré, un sol beige et une cabine de douche à porte battante.
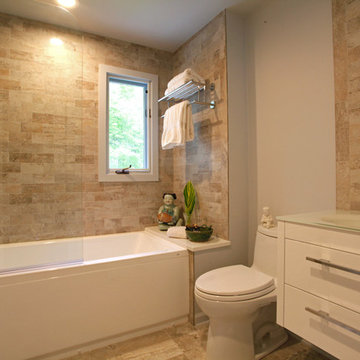
A contemporary bathroom with a movable glass door to save space.
Inspiration pour une salle de bain principale design de taille moyenne avec un placard à porte plane, des portes de placard blanches, un combiné douche/baignoire, WC à poser, un carrelage beige, un carrelage de pierre, un mur beige, un sol en calcaire, un lavabo posé, un plan de toilette en verre, une baignoire en alcôve, un sol beige et aucune cabine.
Inspiration pour une salle de bain principale design de taille moyenne avec un placard à porte plane, des portes de placard blanches, un combiné douche/baignoire, WC à poser, un carrelage beige, un carrelage de pierre, un mur beige, un sol en calcaire, un lavabo posé, un plan de toilette en verre, une baignoire en alcôve, un sol beige et aucune cabine.
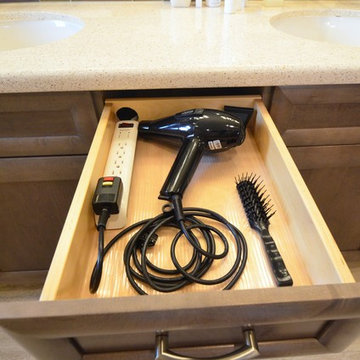
Minimizing clutter by electrifying drawers and cabinets in the vanity is often high on people's list when it comes time to plan how the owner wants the space to function. Iridescence in the tile mosaic brings a bit of whimsy to the design. Design: Laura Lerond. Photo: Dan Bawden.
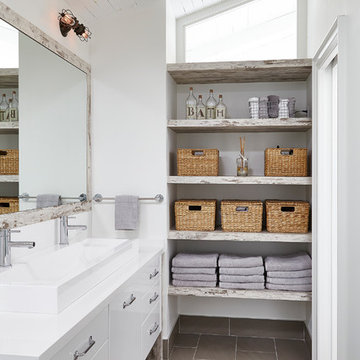
BiglarKinyan Design - Toronto
Réalisation d'une salle d'eau tradition de taille moyenne avec un placard à porte plane, WC séparés, un mur blanc, un sol en carrelage de porcelaine, une grande vasque, des portes de placard blanches, un carrelage beige, un plan de toilette en surface solide et un plan de toilette blanc.
Réalisation d'une salle d'eau tradition de taille moyenne avec un placard à porte plane, WC séparés, un mur blanc, un sol en carrelage de porcelaine, une grande vasque, des portes de placard blanches, un carrelage beige, un plan de toilette en surface solide et un plan de toilette blanc.

PALO ALTO ACCESSIBLE BATHROOM
Designed for accessibility, the hall bathroom has a curbless shower, floating cast concrete countertop and a wide door.
The same stone tile is used in the shower and above the sink, but grout colors were changed for accent. Single handle lavatory faucet.
Not seen in this photo is the tiled seat in the shower (opposite the shower bar) and the toilet across from the vanity. The grab bars, both in the shower and next to the toilet, also serve as towel bars.
Erlenmeyer mini pendants from Hubbarton Forge flank a mirror set in flush with the stone tile.
Concrete ramped sink from Sonoma Cast Stone
Photo: Mark Pinkerton, vi360
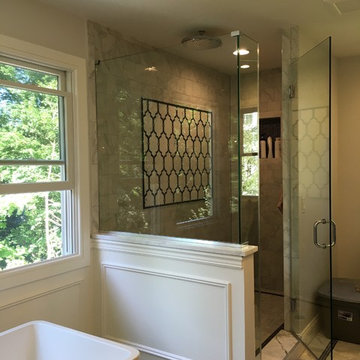
http://www.usframelessglassshowerdoor.com/
Cette photo montre une douche en alcôve principale chic de taille moyenne avec une baignoire indépendante, WC à poser, un carrelage beige, un carrelage noir, un carrelage marron, des carreaux de porcelaine, un mur beige et un sol en marbre.
Cette photo montre une douche en alcôve principale chic de taille moyenne avec une baignoire indépendante, WC à poser, un carrelage beige, un carrelage noir, un carrelage marron, des carreaux de porcelaine, un mur beige et un sol en marbre.
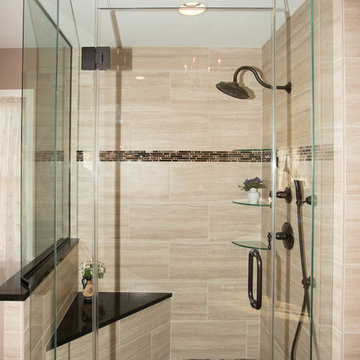
Neutral tone steam shower with custom shower door and custom granite shower seat and curb. The homeowner wanted a knee high wall on one side to give the shower a more open feel.
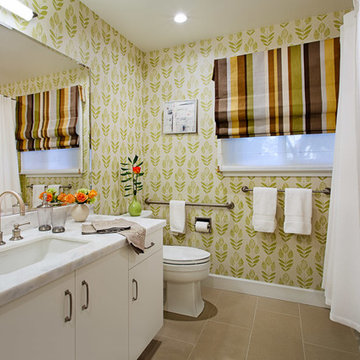
Complete Renovation
Build: EBCON Corporation
Design: EBCON Corporation + Magdalena Bogart Interiors
Photography: Agnieszka Jakubowicz
Aménagement d'une salle de bain rétro de taille moyenne pour enfant avec un placard sans porte, des portes de placard blanches, une baignoire posée, un combiné douche/baignoire, WC à poser, un carrelage beige, un carrelage de pierre, un sol en carrelage de céramique, un lavabo encastré et un plan de toilette en marbre.
Aménagement d'une salle de bain rétro de taille moyenne pour enfant avec un placard sans porte, des portes de placard blanches, une baignoire posée, un combiné douche/baignoire, WC à poser, un carrelage beige, un carrelage de pierre, un sol en carrelage de céramique, un lavabo encastré et un plan de toilette en marbre.
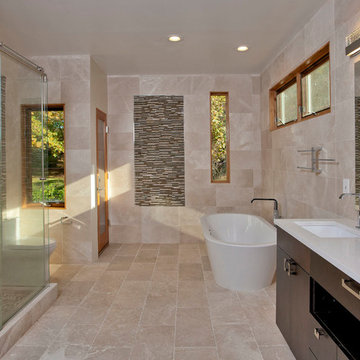
Aménagement d'une salle de bain principale asiatique de taille moyenne avec un placard à porte plane, des portes de placard marrons, une baignoire indépendante, un espace douche bain, WC à poser, un carrelage beige, du carrelage en pierre calcaire, un mur beige, un sol en calcaire et un lavabo encastré.
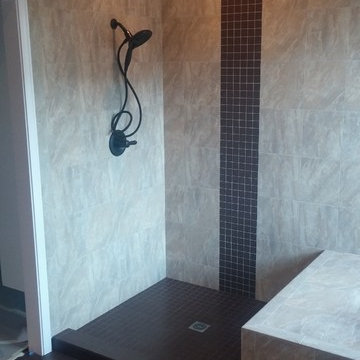
Porcelain tile with multiple mixed sizes.
Cette photo montre une douche en alcôve chic en bois foncé de taille moyenne avec une vasque, un placard à porte shaker, un plan de toilette en carrelage, une baignoire posée, WC séparés, un carrelage beige, des carreaux de porcelaine, un mur beige et un sol en carrelage de porcelaine.
Cette photo montre une douche en alcôve chic en bois foncé de taille moyenne avec une vasque, un placard à porte shaker, un plan de toilette en carrelage, une baignoire posée, WC séparés, un carrelage beige, des carreaux de porcelaine, un mur beige et un sol en carrelage de porcelaine.
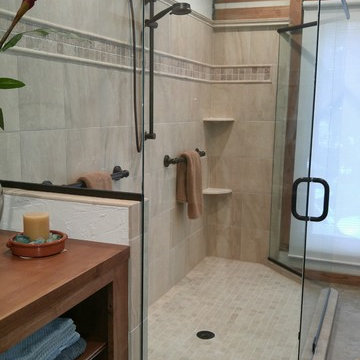
This spacious shower is a real focal point of this master bath. Using a combination or porcelain tile and natural stone keeps the shower light and clean looking, the mostly frameless glass is accented in oil rubbed bronze.
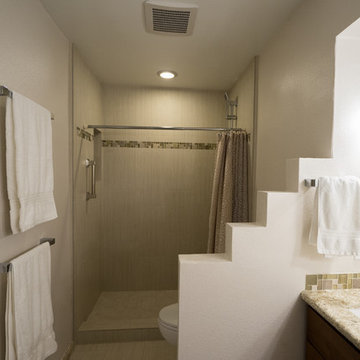
This master bathroom remodel features a Starmark maple cappuccino "Roseville" vanity with rectangle undermount sinks. The Strands "Oyster" tile with beige grout creates a warm feeling for this bathroom. Uniquely, his bathroom features a step-down pony wall which separates the room nicely. Photos by John Gerson. www.choosechi.com
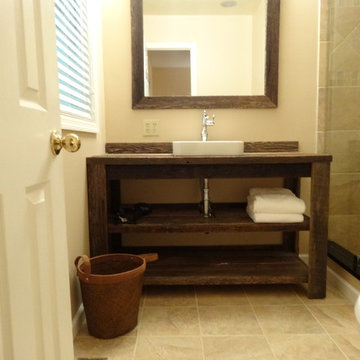
Aménagement d'une petite salle de bain montagne en bois foncé avec un lavabo posé, un placard en trompe-l'oeil, un plan de toilette en bois, WC séparés, un carrelage beige, des carreaux de céramique, un mur beige et un sol en carrelage de céramique.
Idées déco de salles de bain avec tous types de WC et un carrelage beige
10