Idées déco de salles de bain avec un bain japonais et des carreaux de porcelaine
Trier par :
Budget
Trier par:Populaires du jour
241 - 260 sur 453 photos
1 sur 3
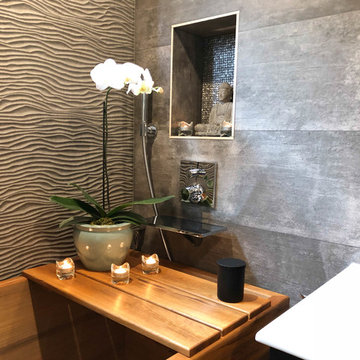
This is a design-build project by Kitchen Inspiration Inc.
Exemple d'une douche en alcôve principale tendance de taille moyenne avec un placard à porte plane, des portes de placard marrons, un bain japonais, WC à poser, un carrelage gris, des carreaux de porcelaine, un mur gris, un sol en carrelage de porcelaine, un lavabo encastré, un plan de toilette en surface solide, un sol gris, une cabine de douche à porte battante et un plan de toilette blanc.
Exemple d'une douche en alcôve principale tendance de taille moyenne avec un placard à porte plane, des portes de placard marrons, un bain japonais, WC à poser, un carrelage gris, des carreaux de porcelaine, un mur gris, un sol en carrelage de porcelaine, un lavabo encastré, un plan de toilette en surface solide, un sol gris, une cabine de douche à porte battante et un plan de toilette blanc.
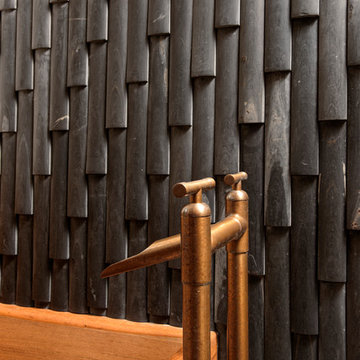
Designer: Jennifer Gilmer Kitchen & Bath, http://www.gilmerkitchens.com/
Photographer: Bob Narod
Tile: Architectural Ceramics, http://www.architecturalceramics.com/
Tiles Used:
6x36 Crag Castle White Sugar Natural Porcelain Field Tile: http://www.architecturalceramics.com/products/crag-castle
Perfect Pebble Black and Tan Blend Natural Square Interlocking
Pebble Mosaic (11.75x11.75 - 0.97 SF Sheet): http://www.architecturalceramics.com/products/perfect-pebble
2x11.5 Crescent Sutra Black Honed VTile Field Tile: http://www.architecturalceramics.com/products/vtile
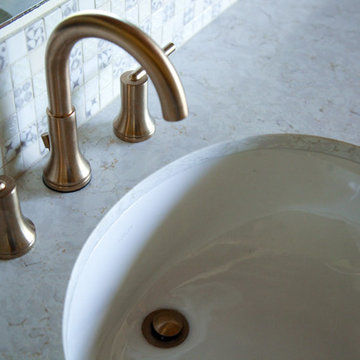
Réalisation d'une salle de bain principale design de taille moyenne avec un placard avec porte à panneau encastré, des portes de placard grises, un bain japonais, une douche ouverte, WC à poser, un carrelage beige, un mur blanc, un lavabo encastré, un sol blanc, aucune cabine, des carreaux de porcelaine, un sol en carrelage de porcelaine, un plan de toilette en granite et un plan de toilette beige.
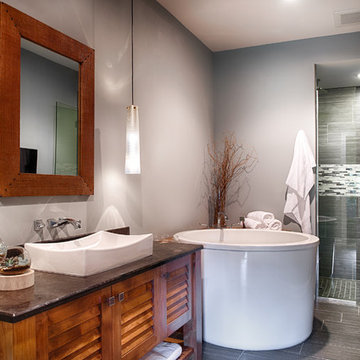
Scott Amundson
Idée de décoration pour une salle de bain tradition de taille moyenne avec un placard à porte persienne, des portes de placard blanches, un bain japonais, un carrelage gris, des carreaux de porcelaine, un mur gris, un sol en carrelage de porcelaine, une vasque, un plan de toilette en quartz modifié, un sol gris et une cabine de douche à porte battante.
Idée de décoration pour une salle de bain tradition de taille moyenne avec un placard à porte persienne, des portes de placard blanches, un bain japonais, un carrelage gris, des carreaux de porcelaine, un mur gris, un sol en carrelage de porcelaine, une vasque, un plan de toilette en quartz modifié, un sol gris et une cabine de douche à porte battante.
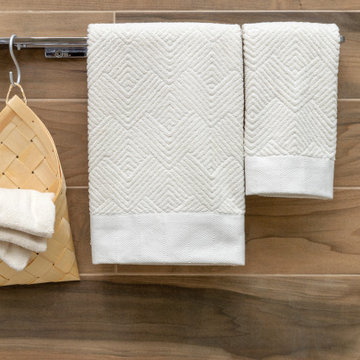
Japanese Inspired Bathroom
The standout features of this bathroom are the well executed design ensuring the deep soaker style bath, combination shower and bench are all laid out in the wet- room aspect behind an enclosed glass area.
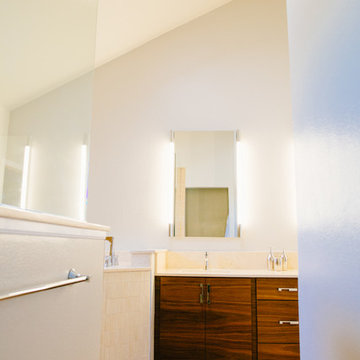
Painting the ceiling and the walls the same color, created a unified feel, adding to the Asian spa feel the client wanted.
Aménagement d'une salle de bain principale asiatique en bois brun de taille moyenne avec un placard à porte plane, un bain japonais, un combiné douche/baignoire, WC séparés, un carrelage beige, des carreaux de porcelaine, un mur blanc, un sol en carrelage de porcelaine, un lavabo encastré et un plan de toilette en quartz modifié.
Aménagement d'une salle de bain principale asiatique en bois brun de taille moyenne avec un placard à porte plane, un bain japonais, un combiné douche/baignoire, WC séparés, un carrelage beige, des carreaux de porcelaine, un mur blanc, un sol en carrelage de porcelaine, un lavabo encastré et un plan de toilette en quartz modifié.
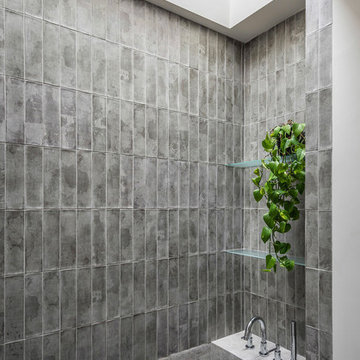
Aménagement d'une salle de bain contemporaine avec un bain japonais, un carrelage gris, des carreaux de porcelaine, un mur gris et un sol gris.
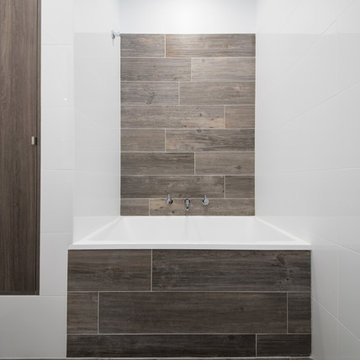
Adrienne Bizzarri Photography
Inspiration pour une salle de bain design en bois foncé de taille moyenne avec un placard à porte plane, un bain japonais, WC à poser, un carrelage blanc, des carreaux de porcelaine, un mur blanc, un sol en carrelage de céramique, un lavabo posé, un plan de toilette en quartz modifié, un sol marron, aucune cabine et un plan de toilette blanc.
Inspiration pour une salle de bain design en bois foncé de taille moyenne avec un placard à porte plane, un bain japonais, WC à poser, un carrelage blanc, des carreaux de porcelaine, un mur blanc, un sol en carrelage de céramique, un lavabo posé, un plan de toilette en quartz modifié, un sol marron, aucune cabine et un plan de toilette blanc.
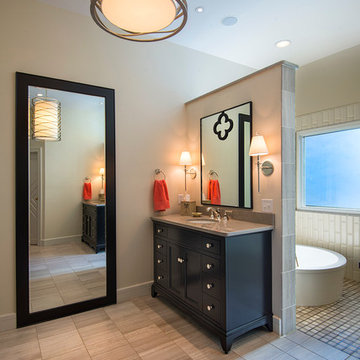
The new master bath features his and hers vanities and a wet room with shower and Japanese soaking tub.
Photography: Jason Stemple
Réalisation d'une salle de bain principale minimaliste en bois foncé de taille moyenne avec un placard en trompe-l'oeil, un bain japonais, un carrelage blanc, un lavabo encastré, un combiné douche/baignoire, des carreaux de porcelaine, un mur beige, un sol en carrelage de céramique, un plan de toilette en marbre, un sol beige et aucune cabine.
Réalisation d'une salle de bain principale minimaliste en bois foncé de taille moyenne avec un placard en trompe-l'oeil, un bain japonais, un carrelage blanc, un lavabo encastré, un combiné douche/baignoire, des carreaux de porcelaine, un mur beige, un sol en carrelage de céramique, un plan de toilette en marbre, un sol beige et aucune cabine.
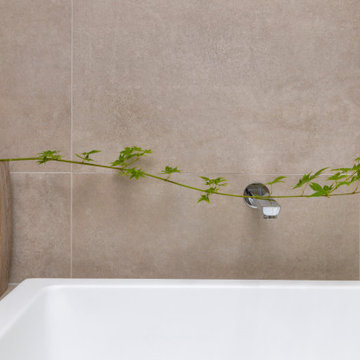
They say “a change is as good as a holiday”, well in this scenario, the holiday brought about the welcome change for our clients. On return from a holiday in Japan, this couple desired the same bath house cultural experience, that is known to the land of onsens, in their own ensuite. Voila! Our designer, Eugene Lombard at Ultimate Kitchens & Bathrooms, delivered to their brief. The transition in this space is truly exceptional, with the new layout all designed within the same four walls, still maintaining a vanity, shower, bath and toilet. From what was once a humble early 90’s decor space, with small scale blue and white tiles, the contrast is vast, however no facilities have been compromised.
A Japanese Bath House is typically divided into two rooms: the entrance for undressing which usually comprises of a vanity; and the wetroom, situated behind glass doors. The tradition is that the shower is used for rinsing first, followed by deep soaking in a hot bath for relaxation, further followed by cleansing in the shower and a final rinse off in the bath. This concept is well worth preserving in the fast society we live in now.
The designer has put much careful consideration into the fittings and finishes to ensure all the elements have been pulled together beautifully. The wet room setting is enhanced by a bench seat which allows the user a moment of transition between the shower and hot, deep soaker style bath.
The owners now wake up to a captivating “day-spa like experience” that most would aspire to on a holiday, let alone an everyday occasion. Key features like the underfloor heating in the entrance are added appeal to beautiful large format tiles along with the wood grain finishes which add a sense of warmth and balance to the room. The benefit of taking on a design and construction company with full project management is demonstrated perfectly here.
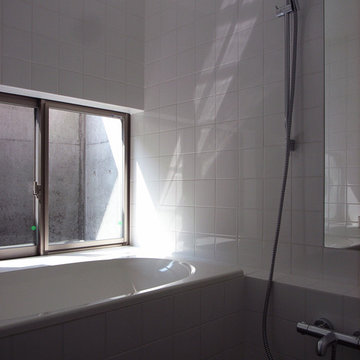
坪庭のあるバスルーム
外断熱の2世帯住宅(集合住宅)
村上建築設計室
http://mu-ar.com/
Cette photo montre une salle de bain moderne avec un placard à porte plane, des portes de placard blanches, un bain japonais, un espace douche bain, un bidet, un carrelage gris, des carreaux de porcelaine, un mur blanc, un sol en carrelage de porcelaine, un lavabo intégré et un plan de toilette en surface solide.
Cette photo montre une salle de bain moderne avec un placard à porte plane, des portes de placard blanches, un bain japonais, un espace douche bain, un bidet, un carrelage gris, des carreaux de porcelaine, un mur blanc, un sol en carrelage de porcelaine, un lavabo intégré et un plan de toilette en surface solide.
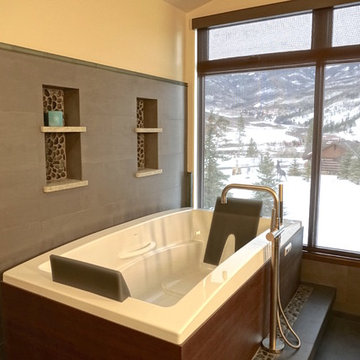
Maser Bath Tub with Mountain Views
michael rath
Idées déco pour une salle de bain principale moderne en bois foncé de taille moyenne avec un placard à porte plane, un bain japonais, une douche d'angle, WC à poser, un carrelage vert, des carreaux de porcelaine, un mur beige, un sol en carrelage de porcelaine, un lavabo encastré et un plan de toilette en granite.
Idées déco pour une salle de bain principale moderne en bois foncé de taille moyenne avec un placard à porte plane, un bain japonais, une douche d'angle, WC à poser, un carrelage vert, des carreaux de porcelaine, un mur beige, un sol en carrelage de porcelaine, un lavabo encastré et un plan de toilette en granite.
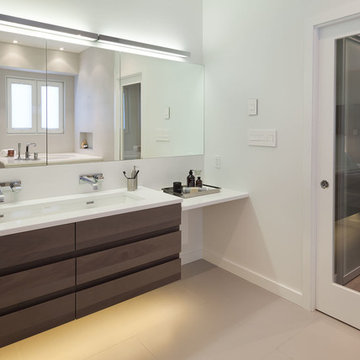
Kristen McGaughey
Inspiration pour une grande salle de bain principale minimaliste en bois brun avec une grande vasque, un placard à porte plane, un plan de toilette en quartz, un bain japonais, un carrelage beige, des carreaux de porcelaine, un mur blanc et un sol en carrelage de porcelaine.
Inspiration pour une grande salle de bain principale minimaliste en bois brun avec une grande vasque, un placard à porte plane, un plan de toilette en quartz, un bain japonais, un carrelage beige, des carreaux de porcelaine, un mur blanc et un sol en carrelage de porcelaine.
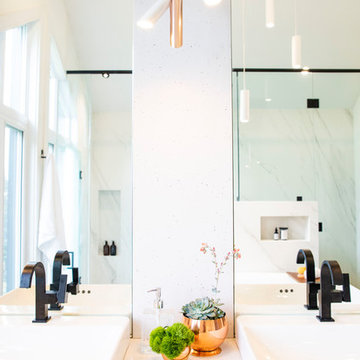
Aia photography
Idée de décoration pour une grande salle de bain principale minimaliste en bois brun avec un placard à porte plane, un bain japonais, une douche à l'italienne, un bidet, un carrelage blanc, des carreaux de porcelaine, un mur blanc, un sol en carrelage de porcelaine, une vasque, un plan de toilette en quartz modifié, un sol noir, une cabine de douche à porte battante et un plan de toilette blanc.
Idée de décoration pour une grande salle de bain principale minimaliste en bois brun avec un placard à porte plane, un bain japonais, une douche à l'italienne, un bidet, un carrelage blanc, des carreaux de porcelaine, un mur blanc, un sol en carrelage de porcelaine, une vasque, un plan de toilette en quartz modifié, un sol noir, une cabine de douche à porte battante et un plan de toilette blanc.
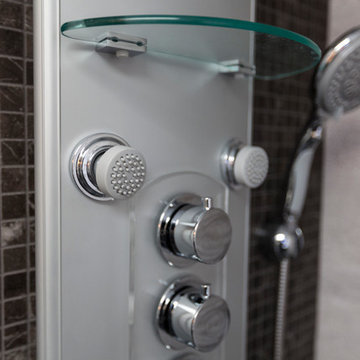
From the mis-matched cabinetry, to the floral wallpaper border, to the hot air balloon accent tiles, the former state of this master bathroom held no relationship to its laid-back bachelor owner. Inspired by his travels, his stays at luxury hotel suites and longing for zen appeal, the homeowner called in designer Rachel Peterson of Simply Baths, Inc. to help him overhaul the room. Removing walls to open up the space and adding a calming neutral grey palette left the space uninterrupted, modern and fresh. To make better use of this 9x9 bathroom, the walk-in shower and Japanese soaking tub share the same space & create the perfect opportunity for a textured, tiled accent wall. Meanwhile, the custom concrete sink offers just the right amount of industrial edge. The end result is a better compliment to the homeowner and his lifestyle & gives the term "man cave" a whole new meaning.
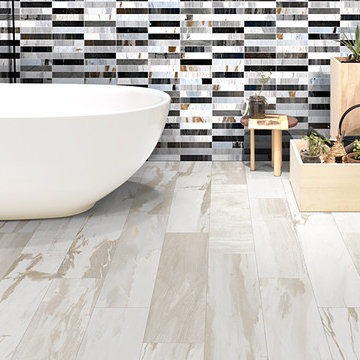
This tropical bathroom features colour-based porcelain tile from our Wow series. Ideal for high traffic floors for use in residential walls and floors as well as commercial walls.
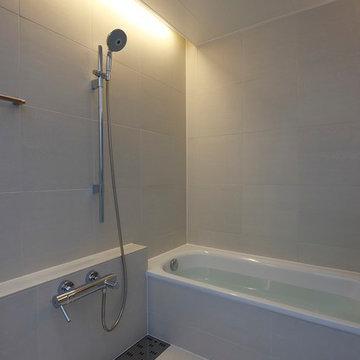
インナーテラスのある大判タイル貼の家
Inspiration pour une salle de bain principale minimaliste de taille moyenne avec un bain japonais, un carrelage beige, des carreaux de porcelaine, un mur beige, un sol en carrelage de porcelaine et un sol beige.
Inspiration pour une salle de bain principale minimaliste de taille moyenne avec un bain japonais, un carrelage beige, des carreaux de porcelaine, un mur beige, un sol en carrelage de porcelaine et un sol beige.
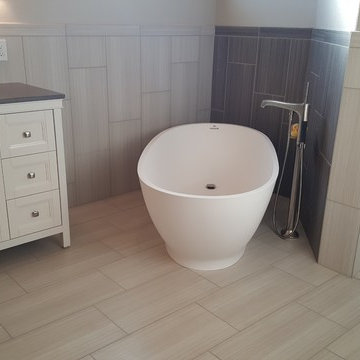
Cette image montre une salle de bain principale minimaliste avec un placard en trompe-l'oeil, des portes de placard blanches, un bain japonais, une douche ouverte, WC séparés, un carrelage gris, des carreaux de porcelaine, un mur blanc, un sol en carrelage de porcelaine, un lavabo encastré, un plan de toilette en surface solide, un sol gris et aucune cabine.
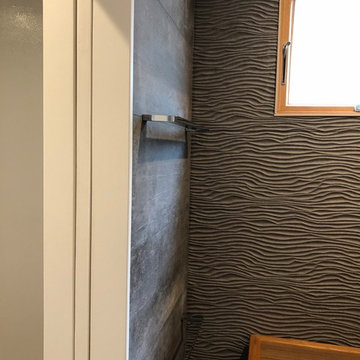
This is a design-build project by Kitchen Inspiration Inc.
Idée de décoration pour une douche en alcôve principale design de taille moyenne avec un placard à porte plane, des portes de placard marrons, un bain japonais, WC à poser, un carrelage gris, des carreaux de porcelaine, un mur gris, un sol en carrelage de porcelaine, un lavabo encastré, un plan de toilette en surface solide, un sol gris, une cabine de douche à porte battante et un plan de toilette blanc.
Idée de décoration pour une douche en alcôve principale design de taille moyenne avec un placard à porte plane, des portes de placard marrons, un bain japonais, WC à poser, un carrelage gris, des carreaux de porcelaine, un mur gris, un sol en carrelage de porcelaine, un lavabo encastré, un plan de toilette en surface solide, un sol gris, une cabine de douche à porte battante et un plan de toilette blanc.
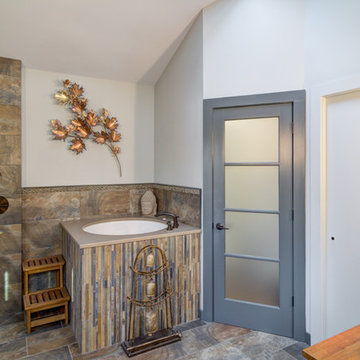
Weidmann & Associates
Idées déco pour une salle de bain principale asiatique en bois clair avec une vasque, un placard en trompe-l'oeil, un plan de toilette en bois, un bain japonais, une douche à l'italienne, WC séparés, un carrelage multicolore, des carreaux de porcelaine, un mur gris et un sol en carrelage de porcelaine.
Idées déco pour une salle de bain principale asiatique en bois clair avec une vasque, un placard en trompe-l'oeil, un plan de toilette en bois, un bain japonais, une douche à l'italienne, WC séparés, un carrelage multicolore, des carreaux de porcelaine, un mur gris et un sol en carrelage de porcelaine.
Idées déco de salles de bain avec un bain japonais et des carreaux de porcelaine
13