Idées déco de salles de bain avec un carrelage beige et un plan de toilette en marbre
Trier par :
Budget
Trier par:Populaires du jour
101 - 120 sur 12 505 photos
1 sur 3
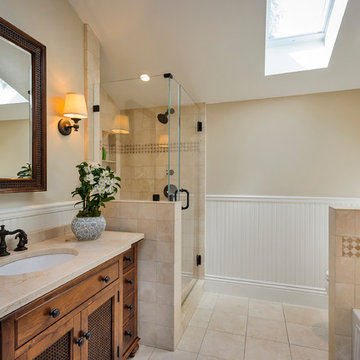
Photography, Dennis Mayer
Inspiration pour une salle de bain principale traditionnelle en bois foncé de taille moyenne avec un lavabo encastré, un placard avec porte à panneau encastré, un plan de toilette en marbre, une douche d'angle, un carrelage beige, des carreaux de céramique et un mur beige.
Inspiration pour une salle de bain principale traditionnelle en bois foncé de taille moyenne avec un lavabo encastré, un placard avec porte à panneau encastré, un plan de toilette en marbre, une douche d'angle, un carrelage beige, des carreaux de céramique et un mur beige.
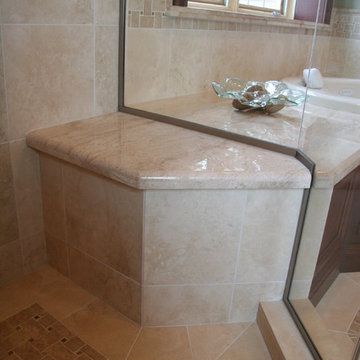
A cramped and compartmentalized master bath was turned into a lavish spa bath retreat in this Northwest Suburban home. Removing a tight walk in closet and opening up the master bath to the adjacent no longer needed children’s bedroom allowed for the new master closet to flow effortlessly out of the now expansive master bath.
A corner angled shower allows ample space for showering with a convenient bench seat that extends directly into the whirlpool tub deck. Herringbone tumbled marble tile underfoot creates a beautiful pattern that is repeated in the heated bathroom floor.
The toilet becomes unobtrusive as it hides behind a half wall behind the door to the master bedroom, and a slight niche takes its place to hold a decorative accent.
The sink wall becomes a work of art with a furniture-looking vanity graced with a functional decorative inset center cabinet and two striking marble vessel bowls with wall mounted faucets and decorative light fixtures. A delicate water fall edge on the marble counter top completes the artistic detailing.
A new doorway between rooms opens up the master bath to a new His and Hers walk-in closet, complete with an island, a makeup table, a full length mirror and even a window seat.
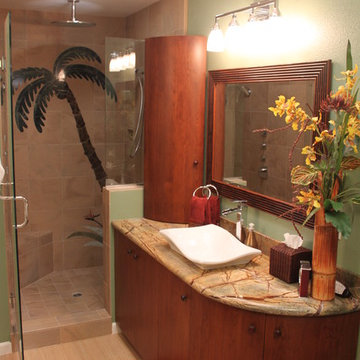
Greg Bull
Cette image montre une douche en alcôve principale ethnique en bois brun de taille moyenne avec une vasque, un placard à porte plane, un plan de toilette en marbre, une baignoire indépendante, WC séparés, un carrelage beige, des carreaux de porcelaine, un mur vert et un sol en carrelage de porcelaine.
Cette image montre une douche en alcôve principale ethnique en bois brun de taille moyenne avec une vasque, un placard à porte plane, un plan de toilette en marbre, une baignoire indépendante, WC séparés, un carrelage beige, des carreaux de porcelaine, un mur vert et un sol en carrelage de porcelaine.
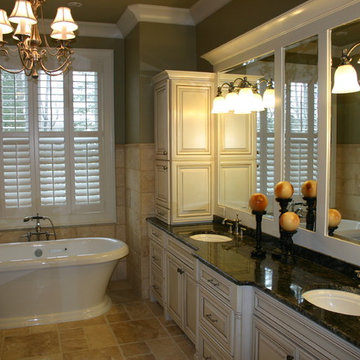
This beautiful traditional Master Bath was built by Sentinel Builders in Knoxville, TN.
Cette image montre une salle de bain principale traditionnelle de taille moyenne avec des portes de placard blanches, un plan de toilette en marbre, une baignoire indépendante, une douche double, WC séparés, un carrelage beige, des carreaux de céramique, un sol en carrelage de céramique, un placard avec porte à panneau surélevé, un mur vert et un lavabo encastré.
Cette image montre une salle de bain principale traditionnelle de taille moyenne avec des portes de placard blanches, un plan de toilette en marbre, une baignoire indépendante, une douche double, WC séparés, un carrelage beige, des carreaux de céramique, un sol en carrelage de céramique, un placard avec porte à panneau surélevé, un mur vert et un lavabo encastré.
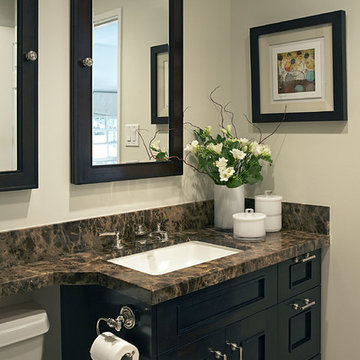
To make this small bathroom feel larger, SCD limited the number of materials and finishes. Honed limestone, polished marble, and espresso cabinetry create a neutral palette. Mirrored medicine cabinets offer plentiful storage, as do the milk glass canisters.
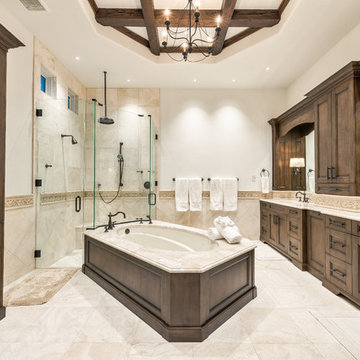
Idée de décoration pour une grande salle de bain principale méditerranéenne en bois foncé avec un placard avec porte à panneau encastré, une baignoire encastrée, une douche d'angle, un carrelage beige, un carrelage de pierre, un mur blanc, un sol en travertin, un lavabo encastré, un plan de toilette en marbre, un sol beige et une cabine de douche à porte battante.
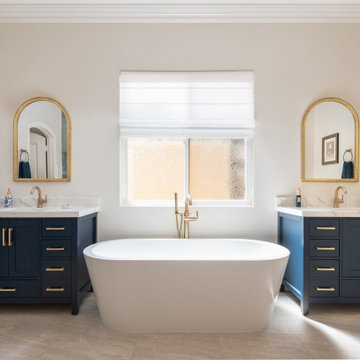
This beautiful Chula Vista master bathroom was transformed into this luxurious and elegant hotel design with two Ariel Cambridge Midnight Blue vanities with marble tops. The gold frame mirrors showcase the rest of the champagne bronze fixtures and hardware in this master suite. The deep freestanding tub is calling for a relaxing evening to unwind in this newly renovated bathroom in Chula Vista.
Photo credit: Nader Essa Photography
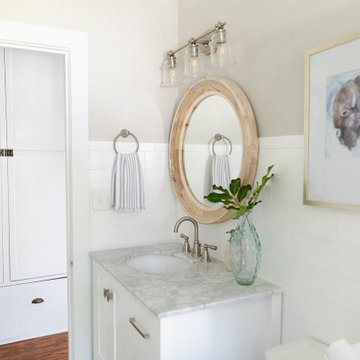
Cette photo montre une petite salle de bain craftsman avec un placard à porte shaker, des portes de placard blanches, une baignoire posée, WC séparés, un carrelage beige, des carreaux de céramique, un mur beige, un sol en carrelage de céramique, un lavabo encastré, un plan de toilette en marbre, un sol blanc, un plan de toilette gris, meuble simple vasque et meuble-lavabo sur pied.
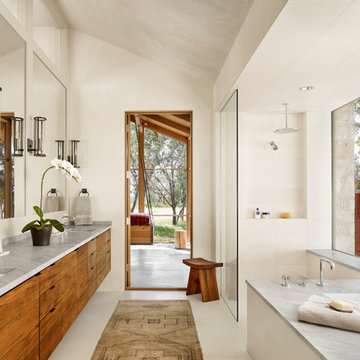
Cette photo montre une grande salle de bain principale nature en bois brun avec un placard à porte plane, un plan de toilette en marbre, aucune cabine, un plan de toilette gris, une baignoire encastrée, une douche à l'italienne, un carrelage beige, un mur beige, un lavabo encastré, un sol beige, une niche, meuble double vasque, meuble-lavabo suspendu et un plafond voûté.
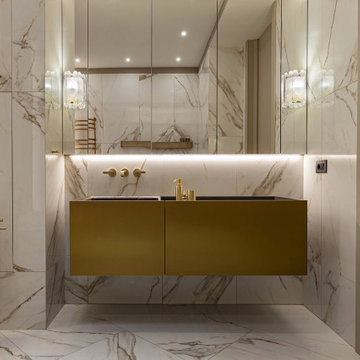
Широкий верхний шкаф с зеркальными дверцами и подсветкой, вместительный и незаметный одновременно.
Aménagement d'une salle de bain principale contemporaine de taille moyenne avec un placard à porte plane, une baignoire indépendante, un carrelage beige, du carrelage en marbre, un mur beige, un sol en marbre, un lavabo suspendu, un plan de toilette en marbre, un sol beige et un plan de toilette multicolore.
Aménagement d'une salle de bain principale contemporaine de taille moyenne avec un placard à porte plane, une baignoire indépendante, un carrelage beige, du carrelage en marbre, un mur beige, un sol en marbre, un lavabo suspendu, un plan de toilette en marbre, un sol beige et un plan de toilette multicolore.
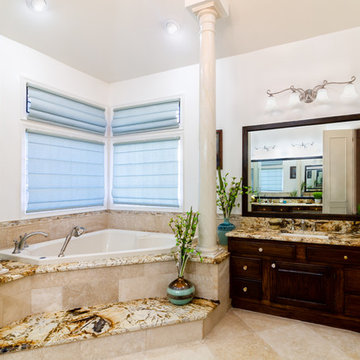
Cette photo montre une salle de bain principale méditerranéenne en bois foncé de taille moyenne avec un placard avec porte à panneau surélevé, une baignoire d'angle, une douche d'angle, un carrelage beige, un carrelage de pierre, un mur blanc, un sol en ardoise, un lavabo encastré, un plan de toilette en marbre, un sol beige, une cabine de douche à porte battante et un plan de toilette marron.
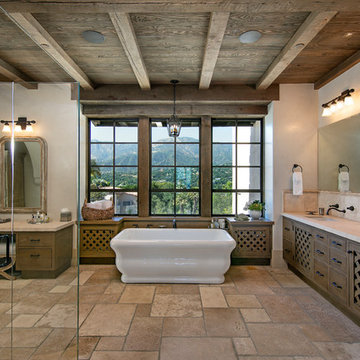
Master bath with limestone floor, Venetian plaster walls, open beamed ceiling.
Photographer: Jim Bartsch
Inspiration pour une grande salle de bain principale méditerranéenne en bois foncé avec un placard à porte plane, une baignoire indépendante, un carrelage beige, un mur beige, un sol en calcaire, un lavabo encastré, un plan de toilette en marbre, un sol beige, une cabine de douche à porte battante et un plan de toilette beige.
Inspiration pour une grande salle de bain principale méditerranéenne en bois foncé avec un placard à porte plane, une baignoire indépendante, un carrelage beige, un mur beige, un sol en calcaire, un lavabo encastré, un plan de toilette en marbre, un sol beige, une cabine de douche à porte battante et un plan de toilette beige.
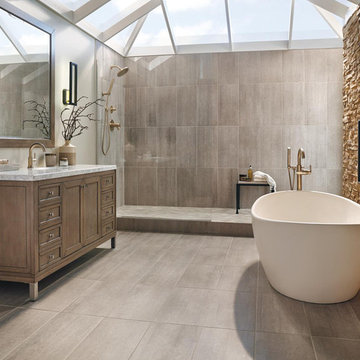
Inspired by the sleek elegance of modern European design, the Trinsic Bath Collection completes the look of any contemporary bath, from classic to rustic.
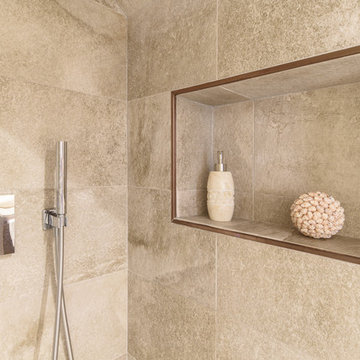
ALADECOR Interior Design Marbella
Inspiration pour une douche en alcôve principale asiatique de taille moyenne avec WC suspendus, un carrelage beige, du carrelage en marbre, un mur beige, un sol en marbre, une vasque, un plan de toilette en marbre, un sol beige, une cabine de douche à porte battante et un plan de toilette beige.
Inspiration pour une douche en alcôve principale asiatique de taille moyenne avec WC suspendus, un carrelage beige, du carrelage en marbre, un mur beige, un sol en marbre, une vasque, un plan de toilette en marbre, un sol beige, une cabine de douche à porte battante et un plan de toilette beige.
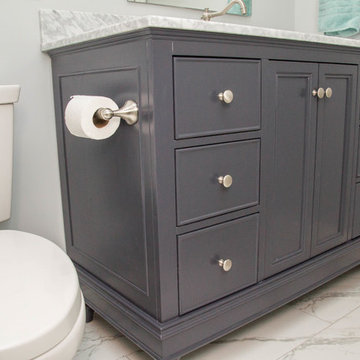
Réalisation d'une petite salle d'eau tradition en bois foncé avec un placard avec porte à panneau encastré, une baignoire en alcôve, un combiné douche/baignoire, WC séparés, un carrelage beige, des carreaux de céramique, un mur gris, un sol en marbre, un lavabo encastré, un plan de toilette en marbre, un sol blanc et une cabine de douche avec un rideau.
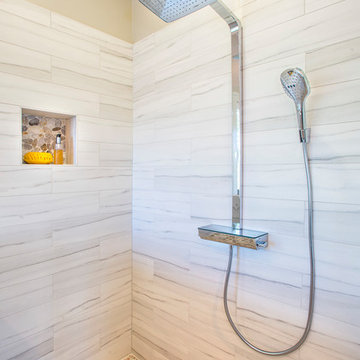
The boys' bath also got a facelift with all new paint, two individual vanties with antique bronze pivot mirrors, a sleek soaking tub with free-standing tub filler, wood-look tile flooring and a stand-alone shower with river rock floor.
Photography: Jason Stemple
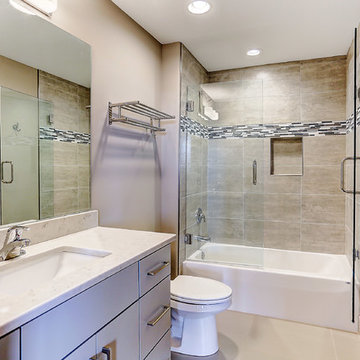
Aménagement d'une salle de bain classique de taille moyenne avec un placard à porte plane, des portes de placard beiges, une baignoire en alcôve, WC séparés, un carrelage beige, un carrelage marron, des carreaux de porcelaine, un mur beige, un sol en carrelage de porcelaine, un lavabo encastré, un plan de toilette en marbre, un sol beige et une cabine de douche à porte battante.
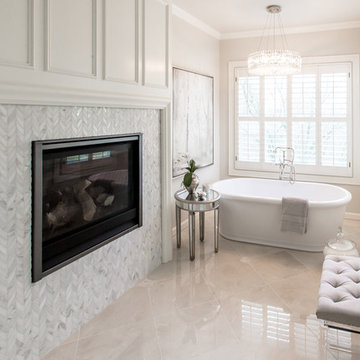
Abbie Parr Photography
Christi Towne Designs offers classic design with a modern twist, for residential and commercial spaces. Her goal is to facilitate and navigate her clients through an enjoyable design experience, while realizing their visual dreams. Comfort, functionality, the client's budget and lifestyle are always top considerations with every design project small or large in scope.
Christi was influenced at a young age by her artistic parents and extensive travels throughout Europe. These experiences inspired, and enriched her appreciation and knowledge of architecture, art, furniture, fabrics and color. This coupled with her creativity, professionalism, and people and organizational skills gleaned from over 15 years of sales experience has transferred to her design business for the past 14 years.
No matter the style or scope of the project, Christi embraces it with the same attention to detail, design sensibililty, enthusiasm and expertise. Creating beautiful, liveable and timeless interior spaces for her client's, is her ultimate goal.
"Design projects can be overwhelming.... my goal is to make my client's experience enjoyable, and collaborative with the result being their design dream becoming a reality".
Offering full residential and commercial interior design services. Based in Portland, Oregon her projects have included homes and businesses in the Pacific Northwest, California, Arizona and Hawaii.
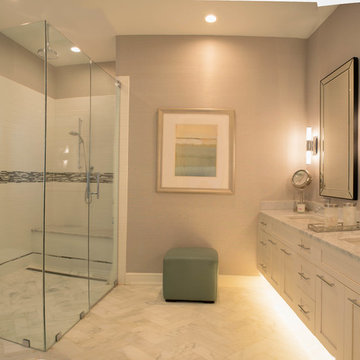
The master bath room had walls removed to accommodate a large double vanity. Toilet and shower was relocated to recreate a better design flow.
Products used were Miralis matte shaker white cabinetry. An exotic jumbo marble was used on the island and quartz tops throughout to keep the clean look.
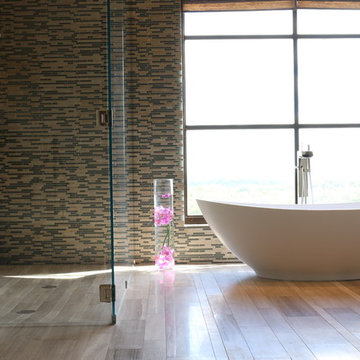
Cette photo montre une grande salle de bain principale tendance en bois foncé avec un placard à porte plane, une baignoire indépendante, une douche d'angle, un carrelage beige, un carrelage de pierre, un mur beige, parquet clair, une vasque et un plan de toilette en marbre.
Idées déco de salles de bain avec un carrelage beige et un plan de toilette en marbre
6