Idées déco de salles de bain avec un carrelage bleu et différents habillages de murs
Trier par :
Budget
Trier par:Populaires du jour
161 - 180 sur 834 photos
1 sur 3

Contemporary shower room with vertical grid matt white tiles from Mandarin Stone, sanitary ware and matt black brassware from Saneux. Slimline mirror cabinet from Wireworks, wall light from Brass and Bell, toilet roll shelf from Breton.

This lakehouse master bath vanity features a unique Bonewood stain on Hickory from Grabill Cabinets. Builder: Insignia Custom Homes; Interior Designer: Francesca Owings Interior Design; Cabinetry: Grabill Cabinets; Photography: Tippett Photo
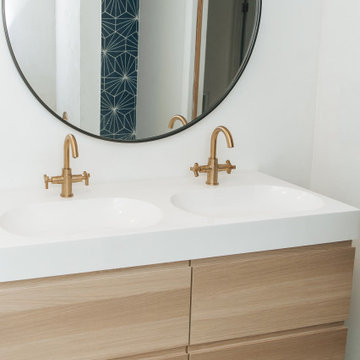
Exemple d'une salle de bain rétro en bois clair de taille moyenne avec un placard à porte plane, une baignoire indépendante, un combiné douche/baignoire, WC à poser, un carrelage bleu, des carreaux de béton, un mur blanc, carreaux de ciment au sol, un lavabo posé, un plan de toilette en surface solide, un sol bleu, un plan de toilette blanc, meuble double vasque, meuble-lavabo suspendu et du lambris.
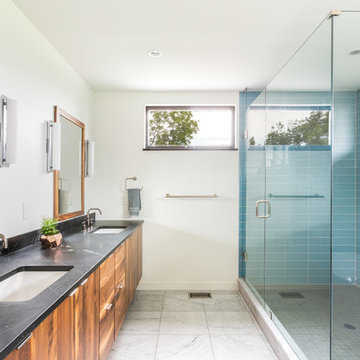
Aménagement d'une salle de bain principale rétro en bois brun avec une baignoire indépendante, une douche double, un carrelage bleu, un carrelage métro, un mur blanc, un sol en carrelage de terre cuite, un plan de toilette en granite, un sol noir, une cabine de douche à porte battante, un plan de toilette noir, meuble double vasque et meuble-lavabo suspendu.
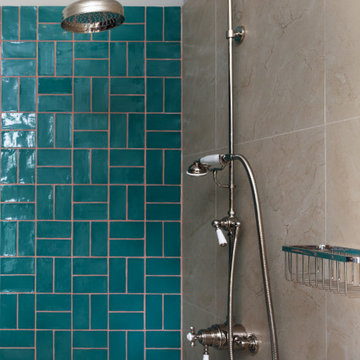
Inspiration pour une salle de bain design de taille moyenne pour enfant avec un placard à porte shaker, des portes de placard bleues, une baignoire sur pieds, une douche ouverte, WC suspendus, un carrelage bleu, des carreaux de céramique, un mur bleu, un sol en carrelage de céramique, un lavabo encastré, un sol beige, aucune cabine, un plan de toilette blanc, meuble simple vasque, meuble-lavabo encastré et du lambris.
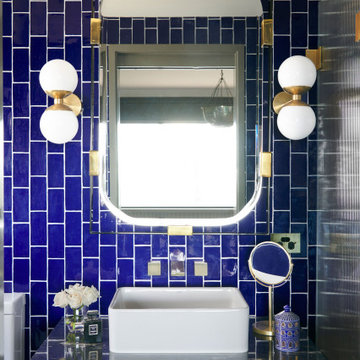
Cette image montre une douche en alcôve principale bohème de taille moyenne avec un placard en trompe-l'oeil, des portes de placard grises, WC séparés, un carrelage bleu, un carrelage métro, un mur bleu, un sol en terrazzo, une vasque, un plan de toilette en quartz, un sol blanc, une cabine de douche à porte battante, un plan de toilette noir, meuble simple vasque, meuble-lavabo sur pied et du lambris.

Idée de décoration pour une petite salle d'eau bohème avec un placard à porte shaker, des portes de placard blanches, une douche d'angle, WC séparés, un carrelage bleu, un carrelage métro, un mur multicolore, un sol en carrelage de terre cuite, un lavabo encastré, un plan de toilette en quartz modifié, un sol multicolore, une cabine de douche à porte coulissante, un plan de toilette blanc, un banc de douche, meuble simple vasque, meuble-lavabo sur pied et du papier peint.

Transitional style bathroom renovation with navy blue shower tiles, hexagon marble floor tiles, brass and marble double sink vanity and gold with navy blue wall paper

Step into this beautiful blue kid's bathroom and take in all the gorgeous chrome details. The double sink vanity features a high gloss teal lacquer finish and white quartz countertops. The blue hexagonal tiles in the shower mimick the subtle linear hexagonal tiles on the floor and give contrast to the organic wallpaper.
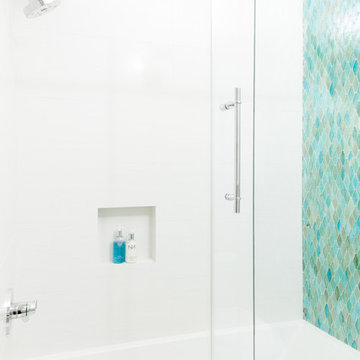
Julep Studio, LLC
Idées déco pour une petite salle de bain rétro pour enfant avec un placard à porte plane, des portes de placard blanches, une baignoire en alcôve, un combiné douche/baignoire, WC séparés, un carrelage bleu, un carrelage en pâte de verre, un mur blanc, un sol en carrelage de porcelaine, une vasque, un plan de toilette en carrelage, un sol blanc, une cabine de douche à porte coulissante, un plan de toilette blanc, une niche, meuble simple vasque, meuble-lavabo suspendu et boiseries.
Idées déco pour une petite salle de bain rétro pour enfant avec un placard à porte plane, des portes de placard blanches, une baignoire en alcôve, un combiné douche/baignoire, WC séparés, un carrelage bleu, un carrelage en pâte de verre, un mur blanc, un sol en carrelage de porcelaine, une vasque, un plan de toilette en carrelage, un sol blanc, une cabine de douche à porte coulissante, un plan de toilette blanc, une niche, meuble simple vasque, meuble-lavabo suspendu et boiseries.
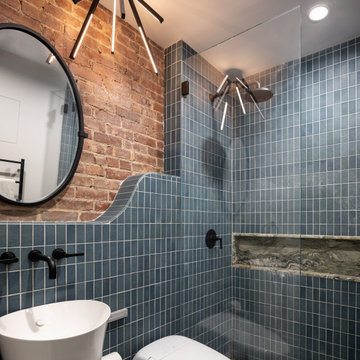
Cette image montre une petite salle de bain principale traditionnelle avec une douche à l'italienne, un bidet, un carrelage bleu, des carreaux de céramique, un sol en carrelage de céramique, un lavabo de ferme, un plan de toilette en carrelage, un sol bleu, une cabine de douche à porte battante, une niche, meuble simple vasque et un mur en parement de brique.
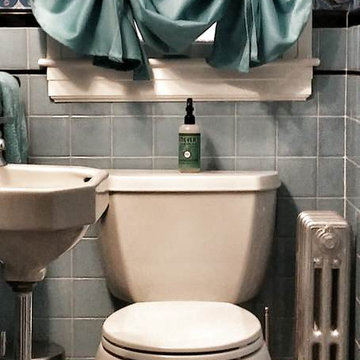
Original tile with pinstripe detail and original sink.
Mosaic hex porcelain floor tile.
Vintage-style mirror.
Art deco wallpaper.
Crystal globe light fixture.
Marble threshold.
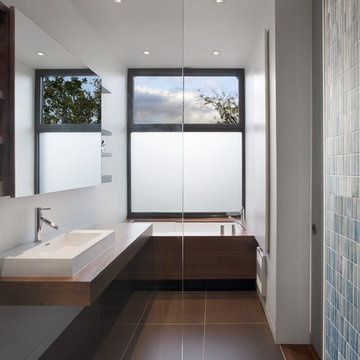
Photo by Marc Cramer
Exemple d'une salle de bain moderne avec une vasque, un plan de toilette en bois, une baignoire en alcôve, un carrelage bleu et un placard sans porte.
Exemple d'une salle de bain moderne avec une vasque, un plan de toilette en bois, une baignoire en alcôve, un carrelage bleu et un placard sans porte.
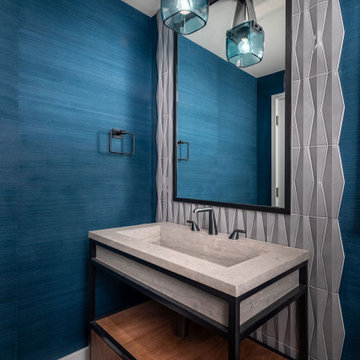
Idées déco pour une salle de bain contemporaine de taille moyenne avec un placard sans porte, des portes de placard marrons, un carrelage bleu, mosaïque, un mur bleu, un sol en bois brun, un lavabo intégré, un plan de toilette en calcaire, un sol marron, un plan de toilette beige, meuble simple vasque, meuble-lavabo sur pied et du papier peint.
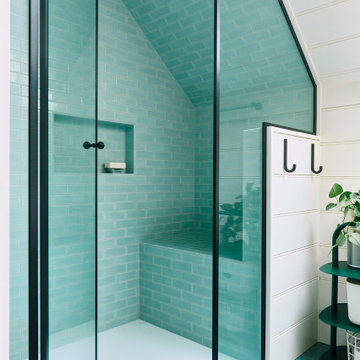
The 2nd floor bath has a roomy shower tiled in ocean hues with a smart under-eave shower bench.
Cette image montre une douche en alcôve avec un carrelage bleu, des carreaux de céramique, un sol en carrelage de céramique, un sol bleu, une cabine de douche à porte battante, un banc de douche et du lambris.
Cette image montre une douche en alcôve avec un carrelage bleu, des carreaux de céramique, un sol en carrelage de céramique, un sol bleu, une cabine de douche à porte battante, un banc de douche et du lambris.

This 1910 West Highlands home was so compartmentalized that you couldn't help to notice you were constantly entering a new room every 8-10 feet. There was also a 500 SF addition put on the back of the home to accommodate a living room, 3/4 bath, laundry room and back foyer - 350 SF of that was for the living room. Needless to say, the house needed to be gutted and replanned.
Kitchen+Dining+Laundry-Like most of these early 1900's homes, the kitchen was not the heartbeat of the home like they are today. This kitchen was tucked away in the back and smaller than any other social rooms in the house. We knocked out the walls of the dining room to expand and created an open floor plan suitable for any type of gathering. As a nod to the history of the home, we used butcherblock for all the countertops and shelving which was accented by tones of brass, dusty blues and light-warm greys. This room had no storage before so creating ample storage and a variety of storage types was a critical ask for the client. One of my favorite details is the blue crown that draws from one end of the space to the other, accenting a ceiling that was otherwise forgotten.
Primary Bath-This did not exist prior to the remodel and the client wanted a more neutral space with strong visual details. We split the walls in half with a datum line that transitions from penny gap molding to the tile in the shower. To provide some more visual drama, we did a chevron tile arrangement on the floor, gridded the shower enclosure for some deep contrast an array of brass and quartz to elevate the finishes.
Powder Bath-This is always a fun place to let your vision get out of the box a bit. All the elements were familiar to the space but modernized and more playful. The floor has a wood look tile in a herringbone arrangement, a navy vanity, gold fixtures that are all servants to the star of the room - the blue and white deco wall tile behind the vanity.
Full Bath-This was a quirky little bathroom that you'd always keep the door closed when guests are over. Now we have brought the blue tones into the space and accented it with bronze fixtures and a playful southwestern floor tile.
Living Room & Office-This room was too big for its own good and now serves multiple purposes. We condensed the space to provide a living area for the whole family plus other guests and left enough room to explain the space with floor cushions. The office was a bonus to the project as it provided privacy to a room that otherwise had none before.
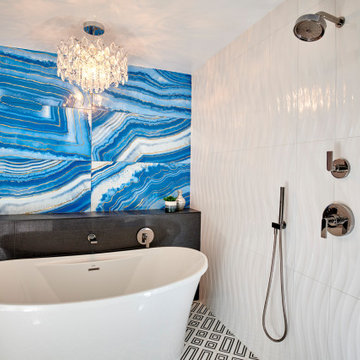
Bring on the glam! The inspiration started with knocking down walls and moving the bathroom into this space which was the closet! The clients wanted to bring the glam and we created this master piece together.
BIG transformation.

This project was focused on eeking out space for another bathroom for this growing family. The three bedroom, Craftsman bungalow was originally built with only one bathroom, which is typical for the era. The challenge was to find space without compromising the existing storage in the home. It was achieved by claiming the closet areas between two bedrooms, increasing the original 29" depth and expanding into the larger of the two bedrooms. The result was a compact, yet efficient bathroom. Classic finishes are respectful of the vernacular and time period of the home.
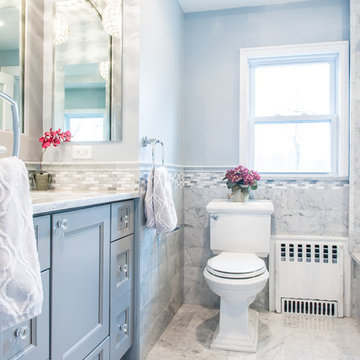
Our client had the laundry room down in the basement, like so many other homes, but could not figure out how to get it upstairs. There simply was no room for it, so when we were called in to design the bathroom, we were asked to figure out a way to do what so many home owners are doing right now. That is; how do we bring the laundry room upstairs where all of the bedrooms are located, where all the dirty laundry is generated, saving us from having to go down 3 floors back and forth. So, the looming questions were, can this be done in our already small bathroom area, and If this can be done, how can we do it to make it fit within the upstairs living quarters seamlessly?
It would take some creative thinking, some compromising and some clients who trust you enough to make some decisions that would affect not only their bathroom but their closets, their hallway, parts of their master bedroom and then having the logistics to work around their family, going in and out of their private sanctuary, keeping the area clean while generating a mountain of dust and debris, all in the same breath of being mindful of their precious children and a lovely dog.
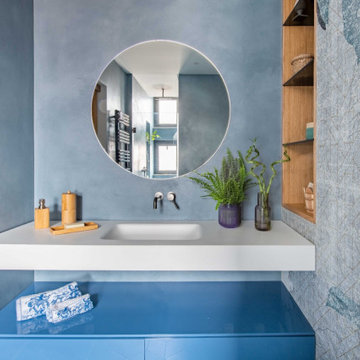
Cette photo montre une salle d'eau éclectique de taille moyenne avec un placard à porte plane, des portes de placard bleues, une douche à l'italienne, WC suspendus, un carrelage bleu, un mur bleu, un sol en carrelage de porcelaine, un plan vasque, un plan de toilette en surface solide, un sol bleu, une cabine de douche à porte battante, un plan de toilette blanc, une niche, meuble simple vasque, meuble-lavabo suspendu, un plafond décaissé et du papier peint.
Idées déco de salles de bain avec un carrelage bleu et différents habillages de murs
9