Idées déco de salles de bain avec un espace douche bain et mosaïque
Trier par :
Budget
Trier par:Populaires du jour
241 - 260 sur 576 photos
1 sur 3
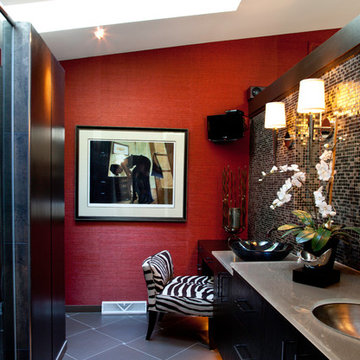
Idée de décoration pour une salle de bain tradition de taille moyenne avec un placard à porte plane, un espace douche bain, un carrelage multicolore, mosaïque, un mur rouge, un sol en carrelage de céramique, un lavabo encastré, un plan de toilette en quartz modifié, un sol gris et une cabine de douche à porte battante.
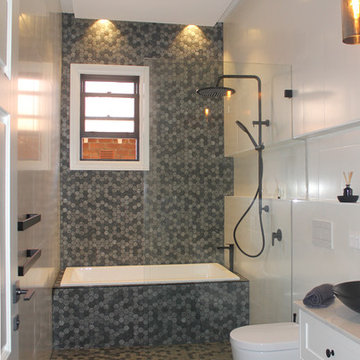
A long narrow bathroom space has been re designed to accomodate a bath and shower. A bulkhead over the bath and toilet define the wet area. Directional downlighting softly wash the feature wall. Warm white pendant lights give the bathroom ambiance. The patterned hex mosaic tiles ties the new with the 100 year old federation house.
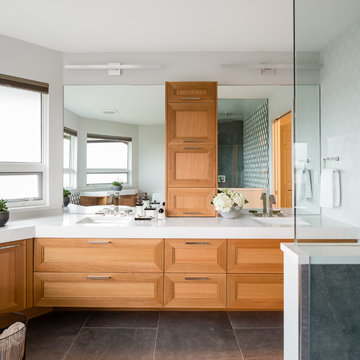
Airy, Scandinavian-inspired blonde wood cabinet and gray bathroom.
Cette photo montre une grande salle de bain principale tendance en bois clair avec un placard avec porte à panneau encastré, une baignoire indépendante, un espace douche bain, WC à poser, un carrelage multicolore, mosaïque, un mur gris, un lavabo posé, un plan de toilette en quartz modifié, une cabine de douche à porte battante et un plan de toilette blanc.
Cette photo montre une grande salle de bain principale tendance en bois clair avec un placard avec porte à panneau encastré, une baignoire indépendante, un espace douche bain, WC à poser, un carrelage multicolore, mosaïque, un mur gris, un lavabo posé, un plan de toilette en quartz modifié, une cabine de douche à porte battante et un plan de toilette blanc.
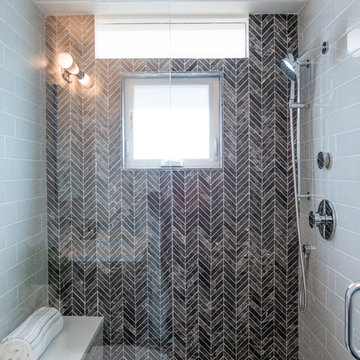
We used modern interiors and elegant lighting to make this bathroom a contemporary, inviting space.
Project designed by Denver, Colorado interior design Margarita Bravo. She serves Denver as well as surrounding areas such as Cherry Hills Village, Englewood, Greenwood Village, and Bow Mar.
For more about MARGARITA BRAVO, click here: https://www.margaritabravo.com/
To learn more about this project, click here: https://www.margaritabravo.com/portfolio/denver-mid-century-modern/

Architectural photography by ibi designs
Idées déco pour une salle de bain principale contemporaine en bois brun de taille moyenne avec un placard à porte plane, une baignoire en alcôve, un espace douche bain, WC à poser, un carrelage bleu, mosaïque, un mur blanc, un sol en carrelage de porcelaine, un lavabo encastré, un plan de toilette en surface solide, un sol blanc, une cabine de douche à porte battante et un plan de toilette blanc.
Idées déco pour une salle de bain principale contemporaine en bois brun de taille moyenne avec un placard à porte plane, une baignoire en alcôve, un espace douche bain, WC à poser, un carrelage bleu, mosaïque, un mur blanc, un sol en carrelage de porcelaine, un lavabo encastré, un plan de toilette en surface solide, un sol blanc, une cabine de douche à porte battante et un plan de toilette blanc.
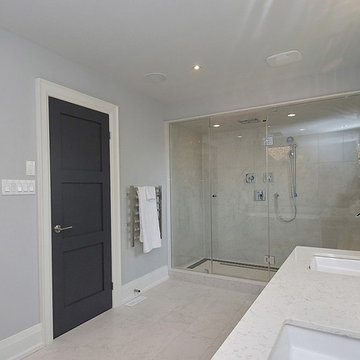
The master ensuite is dressed in chic grays and whites, keeping the bedroom interior minimal yet lively with intriguing texture. The bathroom features a clean, contemporary style with soft gray walls and a darker gray door to contrast with. The walk-in shower is luxuriously large and complete with high-end finishes and unique mosaic tiling.
Home located in Mississauga, Ontario. Designed by Nicola Interiors who serves the whole Greater Toronto Area.
For more about Nicola Interiors, click here: https://nicolainteriors.com/
To learn more about this project, click here: https://nicolainteriors.com/projects/ruscoe/
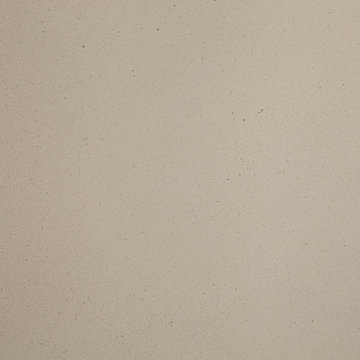
Lehmputz gilt als das ideale Material für Bäder, da es den entstehenden Wasserdampf aufnimmt und diesen anschließend wieder abgibt. Dadurch wird die Schimmelbildung im Bad vorgebeugt und es entsteht ein gesundes und angenehmes Raumklima. Lehmputz ist eines unser bevorzugten Materialien, da es nicht nur ein gesundes Raumklima schafft, sondern auch einen besonderen Flair den Räumen verleiht. Hier trifft heller Lehmputz auf dunkel braune Fliesen, die sehr gut zusammen harmonieren und eine warme und freundliche Atmosphäre entstehen lassen.
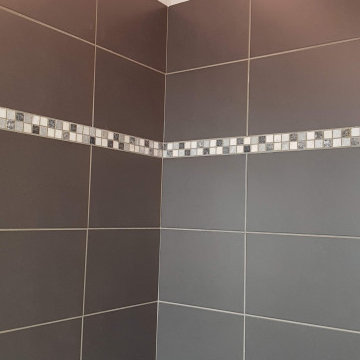
Le minimalisme est la qualité de cette salle de bain de style Japonnais. Sur la base d'une vasque en pierre posée sur un meuble en bois couleur naturel, le design "Esprit Zen" est respecté. La douceur des coloris des faiences et de la mosaique offre de la neutralité à l'ambiance.
Alternant entre gris souris et anthracite, les carreaux sont choisis de petite taille, pour un effet sophistiqué et contemporain.
Une corniche lumineuse permet un éclairage indirect et procure de la chaleur et du repos pour les yeux tout en servant d'élément d'éclairage principal.
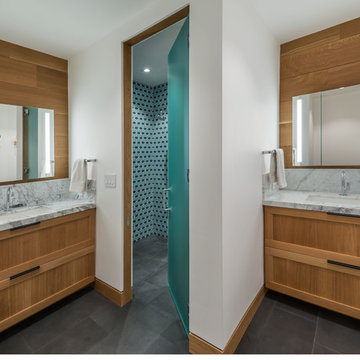
Vance Fox
This bathroom was designed for the efficient sharing by two teenage boys. They each have their own vanity and the shower is a separate room providing privacy.
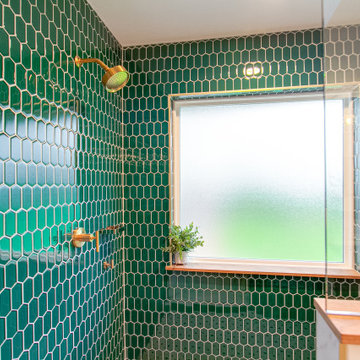
Leave the concrete jungle behind as you step into the serene colors of nature brought together in this couples shower spa. Luxurious Gold fixtures play against deep green picket fence tile and cool marble veining to calm, inspire and refresh your senses at the end of the day.
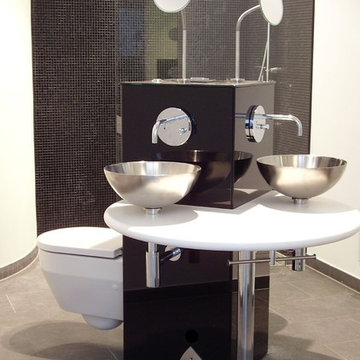
Réalisation d'une petite salle d'eau design avec un espace douche bain, WC suspendus, un carrelage noir, mosaïque, un mur blanc, carreaux de ciment au sol, une vasque, un sol gris et aucune cabine.
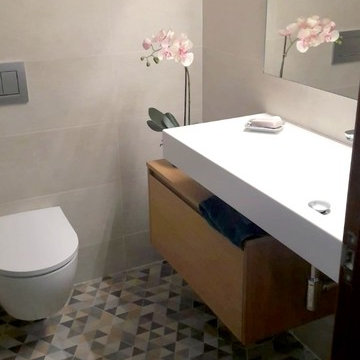
Suelo imitación a hidráulico hexagonal. Mueble de madera y lavabo de Corian blanco.
Cette photo montre une petite salle de bain principale tendance avec un espace douche bain, WC suspendus, un carrelage multicolore, mosaïque, un mur beige, un sol en carrelage de terre cuite, un lavabo suspendu, un sol multicolore, une cabine de douche à porte coulissante et un plan de toilette blanc.
Cette photo montre une petite salle de bain principale tendance avec un espace douche bain, WC suspendus, un carrelage multicolore, mosaïque, un mur beige, un sol en carrelage de terre cuite, un lavabo suspendu, un sol multicolore, une cabine de douche à porte coulissante et un plan de toilette blanc.
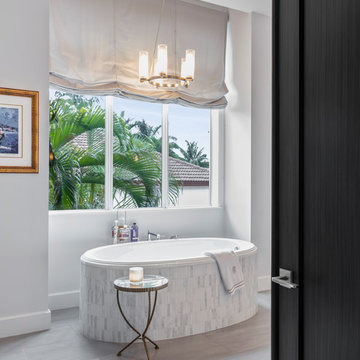
We gave this grand Boca Raton home comfortable interiors reflective of the client's personality.
Project completed by Lighthouse Point interior design firm Barbara Brickell Designs, Serving Lighthouse Point, Parkland, Pompano Beach, Highland Beach, and Delray Beach.
For more about Barbara Brickell Designs, click here: http://www.barbarabrickelldesigns.com
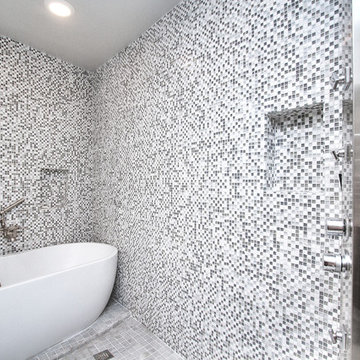
Cette photo montre une grande salle de bain principale chic avec une baignoire indépendante, un espace douche bain, un carrelage noir et blanc, un carrelage gris, mosaïque et une cabine de douche à porte battante.
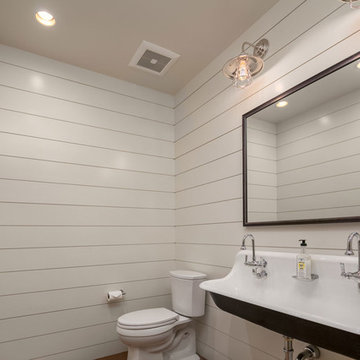
A collection of unique and luxurious spa-inspired bathrooms adorned with exotic stone walls, elegant lighting, and large wooden vanities (perfect for storage). Most of the bathrooms feature exciting black accents, showcasing a black floating farmhouse sink, black framed vanity mirrors, and black industrial pendants.
Designed by Michelle Yorke Interiors who also serves Seattle as well as Seattle's Eastside suburbs from Mercer Island all the way through Issaquah.
For more about Michelle Yorke, click here: https://michelleyorkedesign.com/
To learn more about this project, click here: https://michelleyorkedesign.com/cascade-mountain-home/
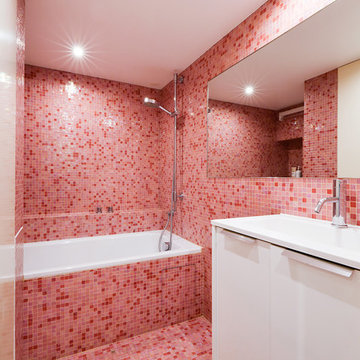
Une nouvelle salle de bain a été créée sous la mezzanine de la chambre des enfants.
Les sols et les murs sont en mosaïque Bisazza rose.
Les façades du placard sont en médium laqué blanc. Un bac à linge a été intégré dans le placard et ça façade a été carrelée.
Meuble suspendu avec plan vasque blanc.
PHOTO: Brigitte Sombié
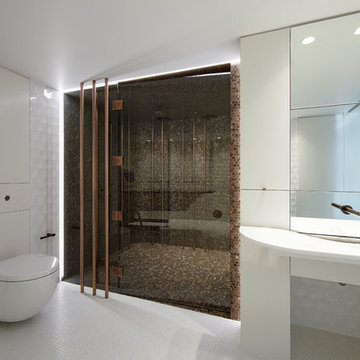
ARCHITECT: Architecture Saville Isaacs BUILDER: Pure Construction Management JOINERY: Niche Design Group PHOTOGRAPHER: Project K
WINNER: 2015 MBA Housing Home Unit Renovation
2016 Australian Interior Design Awards - short listed - to be announced 9th June 2017
Award winning architect designed apartment with fluid curved joinery and panelling. The curved joinery is highlighted with copper skirting, copper splashbacks and copper lined feature alcoves. The curved feature island is clad with Corian solid surface and topped with aged solid timber tops. The apartment's design is highlighted with curved wall panelling to all internal walls and finished with copper skirting. The master bedroom features a custom curved bed as well as a luxurious bathroom with rich mosaic tiling and copper accents.
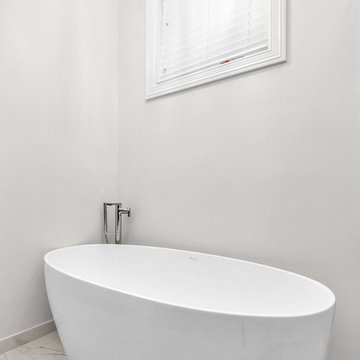
The pleasing white color palette and furnishings in this bathroom give it a serene atmosphere.
Project designed by Skokie renovation firm, Chi Renovation & Design - general contractors, kitchen and bath remodelers, and design & build company. They serve the Chicago area and its surrounding suburbs, with an emphasis on the North Side and North Shore. You'll find their work from the Loop through Lincoln Park, Skokie, Evanston, Wilmette, and all the way up to Lake Forest.
For more about Chi Renovation & Design, click here: https://www.chirenovation.com/
To learn more about this project, click here:
https://www.chirenovation.com/galleries/basement-renovations-living-attics/#ranch-triangle-chicago-home-renovation
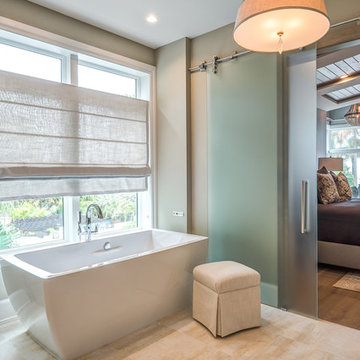
Inspiration pour une très grande salle de bain principale traditionnelle en bois clair avec un placard à porte plane, une baignoire indépendante, un espace douche bain, un carrelage beige, un carrelage marron, un carrelage gris, mosaïque, un mur gris, un sol en carrelage de porcelaine, un lavabo encastré, un sol beige, aucune cabine et un plan de toilette beige.
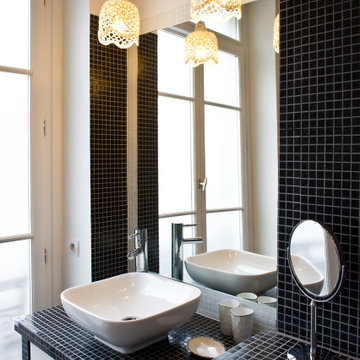
Idées déco pour une salle de bain principale contemporaine de taille moyenne avec un placard à porte affleurante, des portes de placard blanches, une baignoire encastrée, un espace douche bain, un carrelage noir et blanc, mosaïque, un mur noir, un sol en ardoise, un lavabo posé, un sol noir, aucune cabine et meuble simple vasque.
Idées déco de salles de bain avec un espace douche bain et mosaïque
13