Idées déco de salles de bain avec un lavabo encastré et un plan de toilette en quartz modifié
Trier par :
Budget
Trier par:Populaires du jour
41 - 60 sur 109 749 photos
1 sur 3

Clean and bright modern bathroom in a farmhouse in Mill Spring. The white countertops against the natural, warm wood tones makes a relaxing atmosphere. His and hers sinks, towel warmers, floating vanities, storage solutions and simple and sleek drawer pulls and faucets. Curbless shower, white shower tiles with zig zag tile floor.
Photography by Todd Crawford.
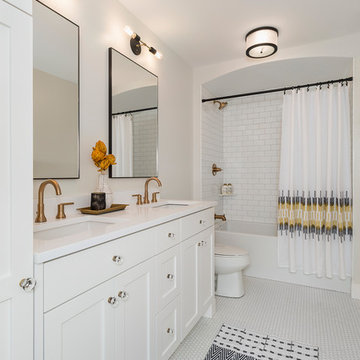
The homeowners loved the location of their small Cape Cod home, but they didn't love its limited interior space. A 10' addition along the back of the home and a brand new 2nd story gave them just the space they needed. With a classy monotone exterior and a welcoming front porch, this remodel is a refined example of a transitional style home.
Space Plans, Building Design, Interior & Exterior Finishes by Anchor Builders
Photos by Andrea Rugg Photography

Have you been dreaming of your custom, personalized bathroom for years? Now is the time to call the Woodbridge, NJ bathroom transformation specialists. Whether you're looking to gut your space and start over, or make minor but transformative changes - Barron Home Remodeling Corporation are the experts to partner with!
We listen to our clients dreams, visions and most of all: budget. Then we get to work on drafting an amazing plan to face-lift your bathroom. No bathroom renovation or remodel is too big or small for us. From that very first meeting throughout the process and over the finish line, Barron Home Remodeling Corporation's professional staff have the experience and expertise you deserve!
Only trust a licensed, insured and bonded General Contractor for your bathroom renovation or bathroom remodel in Woodbridge, NJ. There are plenty of amateurs that you could roll the dice on, but Barron's team are the seasoned pros that will give you quality work and peace of mind.
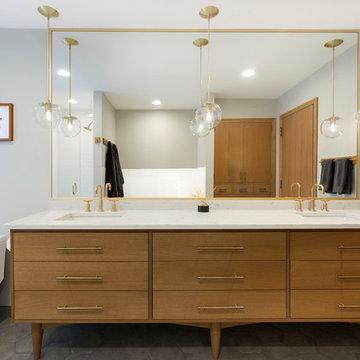
Spacecrafting
Idée de décoration pour une douche en alcôve principale vintage en bois brun de taille moyenne avec une baignoire en alcôve, WC à poser, un carrelage blanc, un carrelage métro, un mur gris, un sol en carrelage de porcelaine, un lavabo encastré, un plan de toilette en quartz modifié, un sol gris, une cabine de douche à porte battante et un placard à porte plane.
Idée de décoration pour une douche en alcôve principale vintage en bois brun de taille moyenne avec une baignoire en alcôve, WC à poser, un carrelage blanc, un carrelage métro, un mur gris, un sol en carrelage de porcelaine, un lavabo encastré, un plan de toilette en quartz modifié, un sol gris, une cabine de douche à porte battante et un placard à porte plane.

A fresh new look to a small powder bath. Our client wanted her glass dolphin to be highlighted in the room. Changing the plumbing wall was necessary to eliminate the sliding shower door.
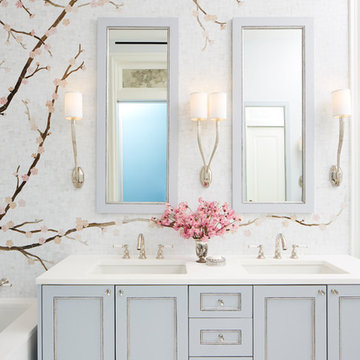
Réalisation d'une salle d'eau tradition de taille moyenne avec un placard avec porte à panneau encastré, des portes de placard bleues, un carrelage multicolore, mosaïque, un lavabo encastré et un plan de toilette en quartz modifié.

Aménagement d'une petite salle d'eau classique avec un placard à porte shaker, des portes de placard grises, une baignoire en alcôve, un combiné douche/baignoire, WC à poser, un carrelage gris, un carrelage de pierre, un mur gris, un sol en marbre, un lavabo encastré, un plan de toilette en quartz modifié, un sol blanc, un plan de toilette blanc et une cabine de douche à porte battante.
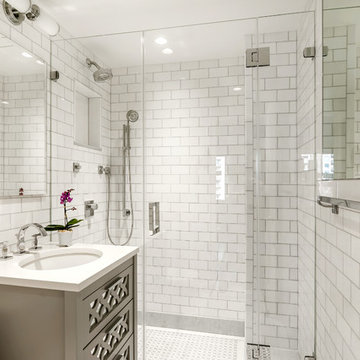
Photo of a traditional bathroom in New York City. Thassos marble subway tiles with Blue Celeste mosaic and slabs
Photo: Elizabeth Dooley
Réalisation d'une petite douche en alcôve principale tradition avec des portes de placard grises, un carrelage blanc, un carrelage métro, un mur blanc, un sol en carrelage de terre cuite, un lavabo encastré, un plan de toilette en quartz modifié, un placard avec porte à panneau encastré et meuble-lavabo sur pied.
Réalisation d'une petite douche en alcôve principale tradition avec des portes de placard grises, un carrelage blanc, un carrelage métro, un mur blanc, un sol en carrelage de terre cuite, un lavabo encastré, un plan de toilette en quartz modifié, un placard avec porte à panneau encastré et meuble-lavabo sur pied.

The shower has a curbless entry and a floating seat. A large niche makes it easy to reach items while either sitting or standing. There are 3 shower options; a rain shower from the ceiling, a hand held by the seat, another head that adjust on a bar. Barn style glass door and a towel warmer close at hand.
Luxurious, sophisticated and eclectic as many of the spaces the homeowners lived in abroad. There is a large luxe curbless shower, a private water closet, fireplace and TV. They also have a walk-in closet with abundant storage full of special spaces. After you shower you can dry off with toasty warm towels from the towel. warmer.
This master suite is now a uniquely personal space that functions brilliantly for this worldly couple who have decided to make this home there final destination.
Photo DeMane Design
Winner: 1st Place, ASID WA, Large Bath

Chad Davies Photography
Aménagement d'une petite salle de bain classique avec un placard à porte shaker, des portes de placard blanches, une baignoire en alcôve, un combiné douche/baignoire, un carrelage blanc, un mur blanc, un lavabo encastré, un plan de toilette en quartz modifié, des carreaux de céramique et un sol en carrelage de céramique.
Aménagement d'une petite salle de bain classique avec un placard à porte shaker, des portes de placard blanches, une baignoire en alcôve, un combiné douche/baignoire, un carrelage blanc, un mur blanc, un lavabo encastré, un plan de toilette en quartz modifié, des carreaux de céramique et un sol en carrelage de céramique.

Linda Kasian Photography
Inspiration pour une salle de bain principale design avec un lavabo encastré, un placard à porte plane, des portes de placard grises, un plan de toilette en quartz modifié, une baignoire indépendante, une douche ouverte, un carrelage blanc, des carreaux de porcelaine, un mur blanc, aucune cabine et un banc de douche.
Inspiration pour une salle de bain principale design avec un lavabo encastré, un placard à porte plane, des portes de placard grises, un plan de toilette en quartz modifié, une baignoire indépendante, une douche ouverte, un carrelage blanc, des carreaux de porcelaine, un mur blanc, aucune cabine et un banc de douche.

Martin King
Réalisation d'une grande douche en alcôve principale tradition avec un lavabo encastré, des portes de placard grises, un carrelage gris, un carrelage blanc, un mur gris, mosaïque, un sol gris, un placard à porte shaker, WC séparés, un sol en carrelage de céramique, un plan de toilette en quartz modifié et une cabine de douche à porte battante.
Réalisation d'une grande douche en alcôve principale tradition avec un lavabo encastré, des portes de placard grises, un carrelage gris, un carrelage blanc, un mur gris, mosaïque, un sol gris, un placard à porte shaker, WC séparés, un sol en carrelage de céramique, un plan de toilette en quartz modifié et une cabine de douche à porte battante.

Modern large master bathroom. Very airy and light.
Pure white Caesarstone quartz counter, hansgrohe metris faucet, glass mosaic tile (Daltile - City lights), taupe 12 x 24 porcelain floor (tierra Sol, English bay collection), bamboo cabinet, Georges Kovacs wall sconces, wall mirror
Photo credit: Jonathan Solomon - http://www.solomonimages.com/

This mid-century home was given a complete overhaul, just love the way it turned out.
Cette image montre une douche en alcôve principale et beige et blanche traditionnelle de taille moyenne avec un lavabo encastré, des portes de placard blanches, un carrelage beige, des carreaux de céramique, un mur gris, un sol en carrelage de céramique, un plan de toilette en quartz modifié, un sol beige, une cabine de douche à porte battante et un placard avec porte à panneau encastré.
Cette image montre une douche en alcôve principale et beige et blanche traditionnelle de taille moyenne avec un lavabo encastré, des portes de placard blanches, un carrelage beige, des carreaux de céramique, un mur gris, un sol en carrelage de céramique, un plan de toilette en quartz modifié, un sol beige, une cabine de douche à porte battante et un placard avec porte à panneau encastré.

Double sinks sit on white vanity's upon white Siberian tiled floors. Millwork was designed to act as a storage solution and room divider. Photography by Vicky Tan

The bathroom adjacent to the primary bedroom in this historic home was a poor excuse for an owner’s ensuite bath.
A small single vanity and toilet pushed against one wall and a tub/shower combo with a tiny bit of storage on the other side, leaving a lot of wasted space in between was not fit to be a primary bathroom.
By utilizing the window wall in a creative way, the bathroom square footage was able to be maximized.
Mirrors suspended in front of the windows solved the issue of placing the vanity in front of them.
The shower cubicle was placed on the opposite wall, leaving room for an elegant free-standing tub, to replace the cheap tub/shower insert.
Whimsical tiles, custom built-ins, and a heated floor upleveled the space which is now worthy of being call an Ensuite bathroom.
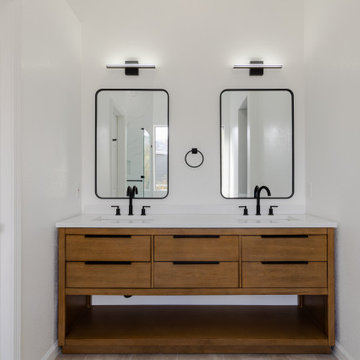
Explore Bayside Home Improvement LLC's comprehensive Home Remodeling Project in Phoenix, AZ. Our meticulous approach to renovation ensures every aspect of your home is rejuvenated to perfection. From essential spaces like bathrooms and kitchens to intricate details such as closets, staircases, and fireplaces, we offer a complete range of remodeling services. Trust our team to deliver impeccable results, tailored to enhance your living environment. Join us as we redefine luxury living in Phoenix, Arizona.

The hallmark of this en-suite bath is a double shower with hinged double glass doors. It also has a double floating vanity with under mount sinks and a quartz countertop. Don't forget the transom window to capture natural light and provide privacy!

What started as a kitchen and two-bathroom remodel evolved into a full home renovation plus conversion of the downstairs unfinished basement into a permitted first story addition, complete with family room, guest suite, mudroom, and a new front entrance. We married the midcentury modern architecture with vintage, eclectic details and thoughtful materials.

Idées déco pour une salle de bain principale contemporaine de taille moyenne avec un placard à porte affleurante, des portes de placard grises, une baignoire d'angle, un combiné douche/baignoire, WC à poser, un carrelage beige, des carreaux de porcelaine, un sol en carrelage de porcelaine, un lavabo encastré, un plan de toilette en quartz modifié, un sol blanc, aucune cabine, un plan de toilette blanc, meuble simple vasque et meuble-lavabo suspendu.
Idées déco de salles de bain avec un lavabo encastré et un plan de toilette en quartz modifié
3