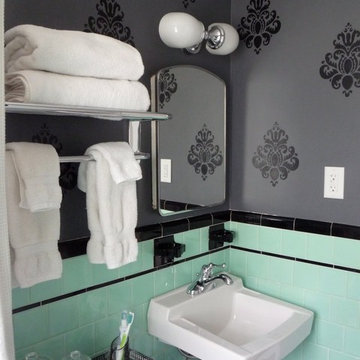Idées déco de salles de bain avec un mur orange et un mur multicolore
Trier par :
Budget
Trier par:Populaires du jour
261 - 280 sur 16 183 photos
1 sur 3
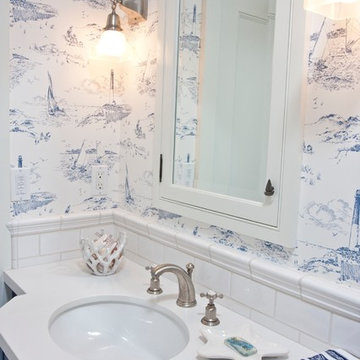
Cette image montre une salle d'eau marine de taille moyenne avec un lavabo encastré, des portes de placard bleues, un carrelage blanc, un mur multicolore, un plan de toilette en surface solide, un placard à porte plane et un carrelage métro.
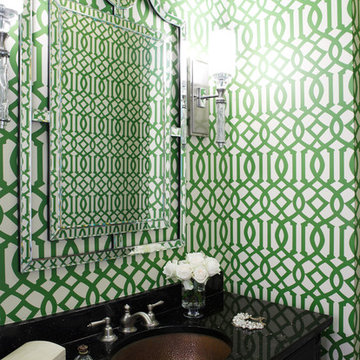
Mali Azima
Exemple d'une petite salle d'eau tendance avec un placard en trompe-l'oeil, des portes de placard noires, un mur multicolore, un lavabo encastré et un plan de toilette en quartz modifié.
Exemple d'une petite salle d'eau tendance avec un placard en trompe-l'oeil, des portes de placard noires, un mur multicolore, un lavabo encastré et un plan de toilette en quartz modifié.
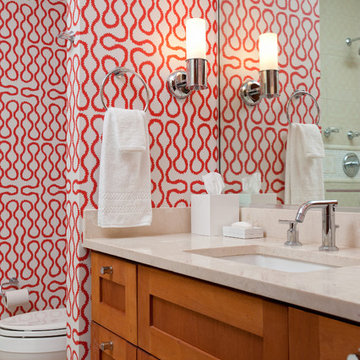
Inspiration pour une salle de bain ethnique en bois brun avec un lavabo encastré, un placard à porte shaker et un mur multicolore.

Aménagement d'une salle de bain campagne avec un placard à porte shaker, des portes de placard noires, une baignoire indépendante, un mur multicolore, un lavabo encastré, un sol gris, un plan de toilette blanc, meuble simple vasque, poutres apparentes et du papier peint.
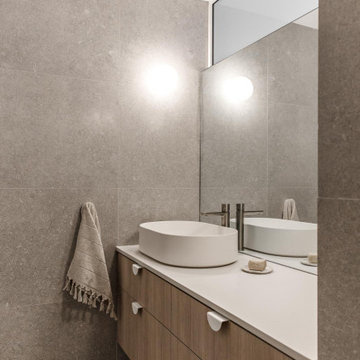
Idée de décoration pour une petite salle de bain principale design avec des portes de placard marrons, une douche ouverte, un carrelage multicolore, du carrelage en marbre, un mur multicolore, un sol en carrelage de porcelaine, un plan de toilette en quartz modifié, un sol gris, aucune cabine, un plan de toilette blanc, meuble simple vasque et meuble-lavabo suspendu.

Lincoln Lighthill Architect employed several discrete updates that collectively transform this existing row house.
At the heart of the home, a section of floor was removed at the top level to open up the existing stair and allow light from a new skylight to penetrate deep into the home. The stair itself received a new maple guardrail and planter, with a Fiddle-leaf fig tree growing up through the opening towards the skylight.
On the top living level, an awkwardly located entrance to a full bathroom directly off the main stair was moved around the corner and out of the way by removing a little used tub from the bathroom, as well as an outdated heater in the back corner. This created a more discrete entrance to the existing, now half-bath, and opened up a space for a wall of pantry cabinets with built-in refrigerator, and an office nook at the rear of the house with a huge new awning window to let in light and air.
Downstairs, the two existing bathrooms were reconfigured and recreated as dedicated master and kids baths. The kids bath uses yellow and white hexagonal Heath tile to create a pixelated celebration of color. The master bath, hidden behind a flush wall of walnut cabinetry, utilizes another Heath tile color to create a calming retreat.
Throughout the home, walnut thin-ply cabinetry creates a strong contrast to the existing maple flooring, while the exposed blond edges of the material tie the two together. Rounded edges on integral pulls and door edges create pinstripe detailing that adds richness and a sense of playfulness to the design.
This project was featured by Houzz: https://tinyurl.com/stn2hcze

The design of this bathroom exudes a sense of minimalist elegance, combining clean lines, functional elements, and subtle details. The top-mount rounded sink, floating vanity with finger-pull handles, and wall-mounted taps create a cohesive and visually appealing space that is both practical and stylish.

This lavish primary bathroom stars an illuminated, floating vanity brilliantly suited with French gold fixtures and set before floor-to-ceiling chevron tile. The walk-in shower features large, book-matched porcelain slabs that mirror the pattern, movement, and veining of marble. As a stylistic nod to the previous design inhabiting this space, our designers created a custom wood niche lined with wallpaper passed down through generations.

A totally modernized master bath
Réalisation d'une petite salle de bain minimaliste avec un placard à porte plane, des portes de placard blanches, un carrelage gris, un carrelage en pâte de verre, un sol en carrelage de céramique, un lavabo encastré, un plan de toilette en surface solide, un sol gris, une cabine de douche à porte battante, un plan de toilette blanc, meuble simple vasque, une baignoire en alcôve et un mur multicolore.
Réalisation d'une petite salle de bain minimaliste avec un placard à porte plane, des portes de placard blanches, un carrelage gris, un carrelage en pâte de verre, un sol en carrelage de céramique, un lavabo encastré, un plan de toilette en surface solide, un sol gris, une cabine de douche à porte battante, un plan de toilette blanc, meuble simple vasque, une baignoire en alcôve et un mur multicolore.
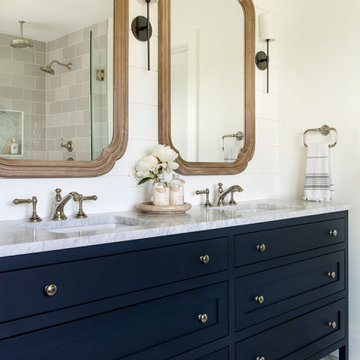
Our Seattle studio designed this stunning 5,000+ square foot Snohomish home to make it comfortable and fun for a wonderful family of six.
On the main level, our clients wanted a mudroom. So we removed an unused hall closet and converted the large full bathroom into a powder room. This allowed for a nice landing space off the garage entrance. We also decided to close off the formal dining room and convert it into a hidden butler's pantry. In the beautiful kitchen, we created a bright, airy, lively vibe with beautiful tones of blue, white, and wood. Elegant backsplash tiles, stunning lighting, and sleek countertops complete the lively atmosphere in this kitchen.
On the second level, we created stunning bedrooms for each member of the family. In the primary bedroom, we used neutral grasscloth wallpaper that adds texture, warmth, and a bit of sophistication to the space creating a relaxing retreat for the couple. We used rustic wood shiplap and deep navy tones to define the boys' rooms, while soft pinks, peaches, and purples were used to make a pretty, idyllic little girls' room.
In the basement, we added a large entertainment area with a show-stopping wet bar, a large plush sectional, and beautifully painted built-ins. We also managed to squeeze in an additional bedroom and a full bathroom to create the perfect retreat for overnight guests.
For the decor, we blended in some farmhouse elements to feel connected to the beautiful Snohomish landscape. We achieved this by using a muted earth-tone color palette, warm wood tones, and modern elements. The home is reminiscent of its spectacular views – tones of blue in the kitchen, primary bathroom, boys' rooms, and basement; eucalyptus green in the kids' flex space; and accents of browns and rust throughout.
---Project designed by interior design studio Kimberlee Marie Interiors. They serve the Seattle metro area including Seattle, Bellevue, Kirkland, Medina, Clyde Hill, and Hunts Point.
For more about Kimberlee Marie Interiors, see here: https://www.kimberleemarie.com/
To learn more about this project, see here:
https://www.kimberleemarie.com/modern-luxury-home-remodel-snohomish
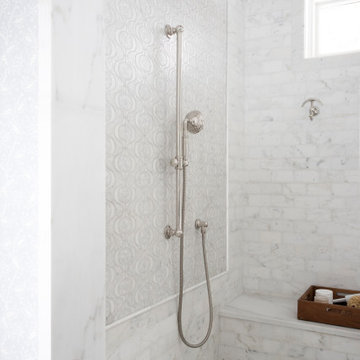
Aménagement d'une grande douche en alcôve principale classique avec un placard avec porte à panneau encastré, des portes de placard bleues, une baignoire indépendante, WC séparés, un carrelage blanc, du carrelage en marbre, un mur multicolore, un sol en marbre, un lavabo posé, un plan de toilette en marbre, un sol blanc, une cabine de douche à porte battante, un plan de toilette blanc, un banc de douche, meuble double vasque, meuble-lavabo encastré et du papier peint.

This Fieldstone bathroom vanity in a Moss Green using a the Commerce door style with decorative bottom. Client paired this with wonderful wallpaper and brass accents.
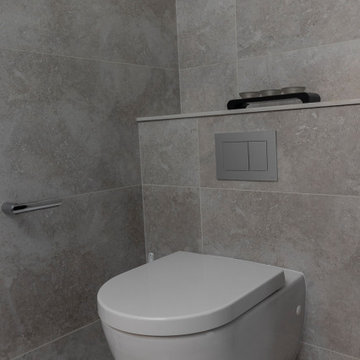
Ultra modern bathroom design project
Cette photo montre une très grande salle d'eau moderne en bois foncé avec un placard à porte plane, une baignoire indépendante, une douche ouverte, WC suspendus, un carrelage gris, des carreaux de porcelaine, un mur multicolore, un sol en carrelage de porcelaine, un lavabo encastré, un plan de toilette en carrelage, un sol gris, aucune cabine et un plan de toilette blanc.
Cette photo montre une très grande salle d'eau moderne en bois foncé avec un placard à porte plane, une baignoire indépendante, une douche ouverte, WC suspendus, un carrelage gris, des carreaux de porcelaine, un mur multicolore, un sol en carrelage de porcelaine, un lavabo encastré, un plan de toilette en carrelage, un sol gris, aucune cabine et un plan de toilette blanc.
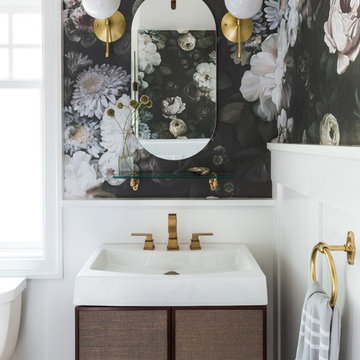
Idées déco pour une salle de bain classique en bois foncé avec un mur multicolore, un plan vasque et un placard à porte plane.
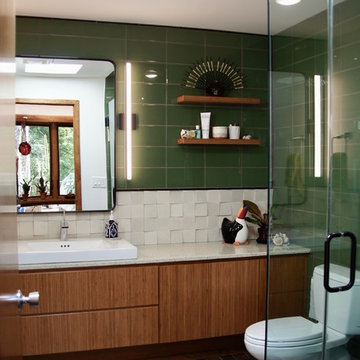
Photography by Sophie Piesse
Idée de décoration pour une salle de bain design en bois brun de taille moyenne avec un placard à porte plane, une douche d'angle, WC à poser, un carrelage multicolore, des carreaux de céramique, un mur multicolore, un sol en brique, une vasque, un plan de toilette en quartz modifié, un sol rouge, une cabine de douche à porte battante et un plan de toilette blanc.
Idée de décoration pour une salle de bain design en bois brun de taille moyenne avec un placard à porte plane, une douche d'angle, WC à poser, un carrelage multicolore, des carreaux de céramique, un mur multicolore, un sol en brique, une vasque, un plan de toilette en quartz modifié, un sol rouge, une cabine de douche à porte battante et un plan de toilette blanc.
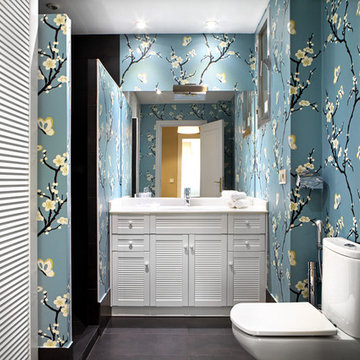
Cette image montre une salle de bain traditionnelle avec des portes de placard blanches, un placard à porte persienne, WC à poser, un carrelage noir, un mur multicolore, un sol noir, aucune cabine et un plan de toilette blanc.
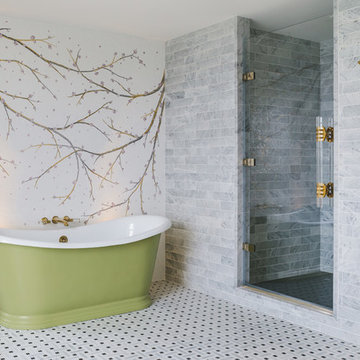
This lovely Regency building is in a magnificent setting with fabulous sea views. The Regents were influenced by Classical Greece as well as cultures from further afield including China, India and Egypt. Our brief was to preserve and cherish the original elements of the building, while making a feature of our client’s impressive art collection. Where items are fixed (such as the kitchen and bathrooms) we used traditional styles that are sympathetic to the Regency era. Where items are freestanding or easy to move, then we used contemporary furniture & fittings that complemented the artwork. The colours from the artwork inspired us to create a flow from one room to the next and each room was carefully considered for its’ use and it’s aspect. We commissioned some incredibly talented artisans to create bespoke mosaics, furniture and ceramic features which all made an amazing contribution to the building’s narrative.
Brett Charles Photography
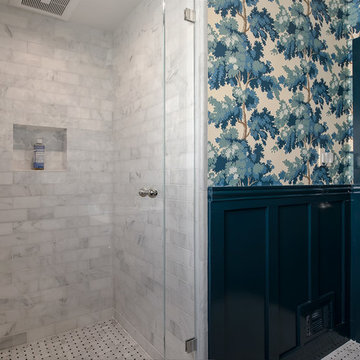
Exemple d'une petite salle de bain chic avec un placard sans porte, WC séparés, un carrelage blanc, du carrelage en marbre, un mur multicolore, un sol en marbre, un plan vasque, un plan de toilette en surface solide, un sol blanc et une cabine de douche à porte battante.
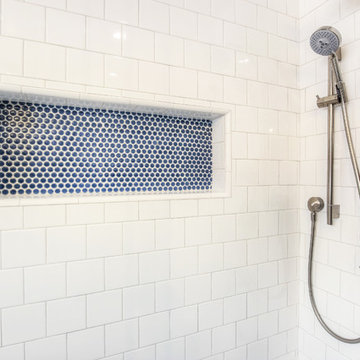
The remodeled bathroom features a beautiful custom vanity with an apron sink, patterned wall paper, white square ceramic tiles backsplash, penny round tile floors with a matching shampoo niche, shower tub combination with custom frameless shower enclosure and Wayfair mirror and light fixtures.
Idées déco de salles de bain avec un mur orange et un mur multicolore
14
