Idées déco de salles de bain avec un plan de toilette en stratifié et un sol multicolore
Trier par :
Budget
Trier par:Populaires du jour
261 - 280 sur 425 photos
1 sur 3
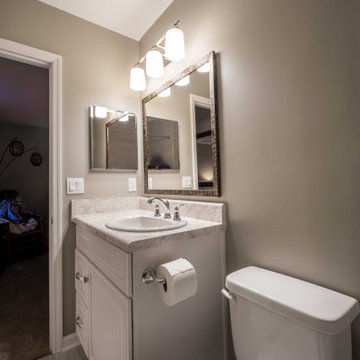
Custom bathroom with built in lighting and custom storage.
Idées déco pour une salle de bain classique de taille moyenne pour enfant avec un placard avec porte à panneau encastré, des portes de placard blanches, WC à poser, un mur gris, parquet clair, un lavabo posé, un plan de toilette en stratifié, un sol multicolore et un plan de toilette multicolore.
Idées déco pour une salle de bain classique de taille moyenne pour enfant avec un placard avec porte à panneau encastré, des portes de placard blanches, WC à poser, un mur gris, parquet clair, un lavabo posé, un plan de toilette en stratifié, un sol multicolore et un plan de toilette multicolore.
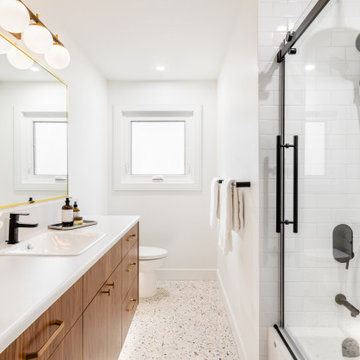
Inspiration pour une petite douche en alcôve design en bois brun avec un placard à porte plane, une baignoire en alcôve, WC séparés, un carrelage blanc, un carrelage métro, un mur blanc, un sol en terrazzo, un lavabo posé, un plan de toilette en stratifié, un sol multicolore, une cabine de douche à porte coulissante, un plan de toilette blanc, une niche, meuble simple vasque et meuble-lavabo suspendu.
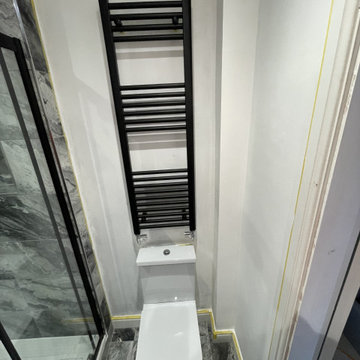
Having a smaller room means you can get creative! The ladder radiator is positioned above the toilet which will keep the chill off the room whilst also keeping towels warm whilst you are in the shower! Toilets come in different shapes and sizes, so in a smaller space, a slimline toilet works great without compromising in style or effectiveness.
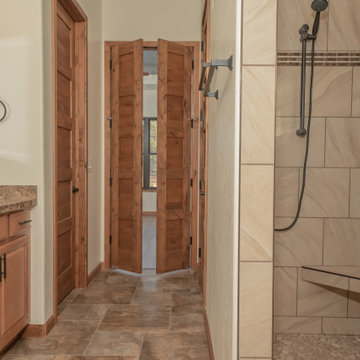
Knotty Alder café doors open into the Master Bath. Two toned maple cabinets in truffle and mocha mix well with the Rust Vesale Stone Flooring and Summer Carnival counter top. Walk in Shower made of Beige Boardwalk wall tile and Tan Flat Pebble on the floor. The contrasting shower trim is made by "Luxart".
Photos by Robbie Arnold Media, Grand Junction, CO
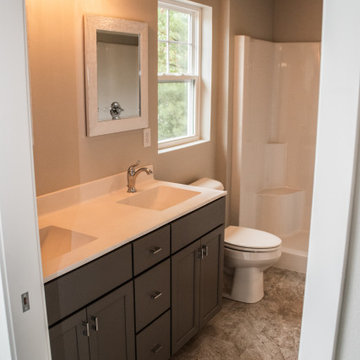
Aménagement d'une salle de bain principale classique de taille moyenne avec un placard à porte shaker, des portes de placard blanches, une baignoire encastrée, un combiné douche/baignoire, WC à poser, un mur beige, parquet clair, un lavabo intégré, un plan de toilette en stratifié, un sol multicolore, aucune cabine et un plan de toilette blanc.
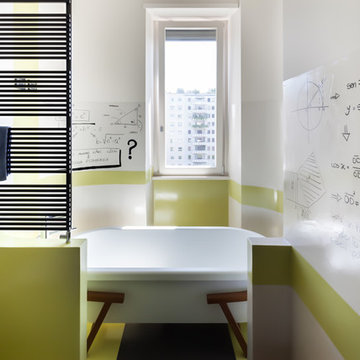
Claudia Calegari
Cette image montre une salle de bain principale design avec un placard à porte plane, des portes de placard blanches, une baignoire indépendante, un mur vert, un plan de toilette en stratifié et un sol multicolore.
Cette image montre une salle de bain principale design avec un placard à porte plane, des portes de placard blanches, une baignoire indépendante, un mur vert, un plan de toilette en stratifié et un sol multicolore.
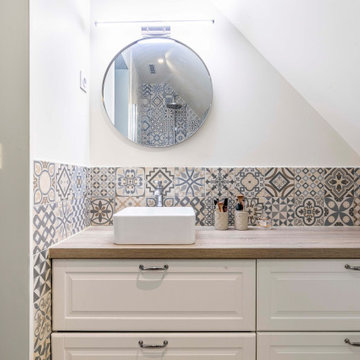
Aménagement d'une petite salle d'eau classique avec un carrelage multicolore, des carreaux de béton, un lavabo posé, un plan de toilette en stratifié et un sol multicolore.
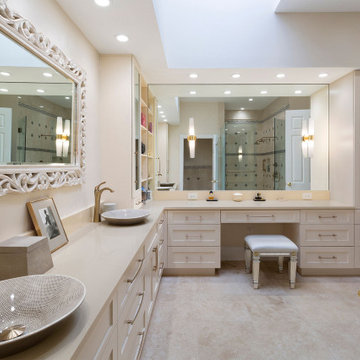
Contemporary Bathroom
Cette photo montre une douche en alcôve principale chic de taille moyenne avec WC à poser, un carrelage jaune, mosaïque, un sol en carrelage de céramique, une vasque, un sol multicolore, un placard à porte shaker, des portes de placard beiges, un mur beige, un plan de toilette en stratifié, une cabine de douche à porte battante et un plan de toilette beige.
Cette photo montre une douche en alcôve principale chic de taille moyenne avec WC à poser, un carrelage jaune, mosaïque, un sol en carrelage de céramique, une vasque, un sol multicolore, un placard à porte shaker, des portes de placard beiges, un mur beige, un plan de toilette en stratifié, une cabine de douche à porte battante et un plan de toilette beige.
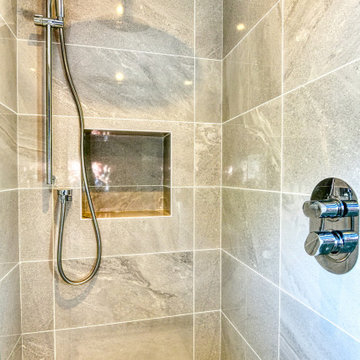
Vibrant Bathroom in Horsham, West Sussex
Glossy, fitted furniture and fantastic tile choices combine within this Horsham bathroom in a vibrant design.
The Brief
This Horsham client sought our help to replace what was a dated bathroom space with a vibrant and modern design.
With a relatively minimal brief of a shower room and other essential inclusions, designer Martin was tasked with conjuring a design to impress this client and fulfil their needs for years to come.
Design Elements
To make the most of the space in this room designer Martin has placed the shower in the alcove of this room, using an in-swinging door from supplier Crosswater for easy access. A useful niche also features within the shower for showering essentials.
This layout meant that there was plenty of space to move around and plenty of floor space to maintain a spacious feel.
Special Inclusions
To incorporate suitable storage Martin has used wall-to-wall fitted furniture in a White Gloss finish from supplier Mereway. This furniture choice meant a semi-recessed basin and concealed cistern would fit seamlessly into this design, whilst adding useful storage space.
A HiB Ambience illuminating mirror has been installed above the furniture area, which is equipped with ambient illuminating and demisting capabilities.
Project Highlight
Fantastic tile choices are the undoubtable highlight of this project.
Vibrant blue herringbone-laid tiles combine nicely with the earthy wall tiles, and the colours of the geometric floor tiles compliment these tile choices further.
The End Result
The result is a well-thought-out and spacious design, that combines numerous colours to great effect. This project is also a great example of what our design team can achieve in a relatively compact bathroom space.
If you are seeking a transformation to your bathroom space, discover how our expert designers can create a great design that meets all your requirements.
To arrange a free design appointment visit a showroom or book an appointment now!
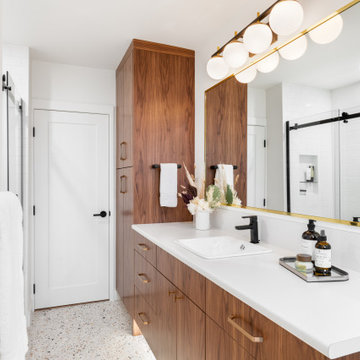
Réalisation d'une petite douche en alcôve design en bois brun avec un placard à porte plane, une baignoire en alcôve, WC séparés, un carrelage blanc, un carrelage métro, un mur blanc, un sol en terrazzo, un lavabo posé, un plan de toilette en stratifié, un sol multicolore, une cabine de douche à porte coulissante, un plan de toilette blanc, une niche, meuble simple vasque et meuble-lavabo suspendu.
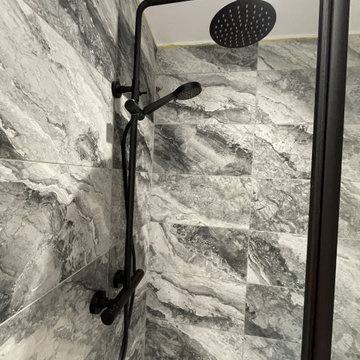
A modern en-suite bathroom that is showcasing the on trend black look. The black shower looks super against the Marble Rock porcelain tiles in Dark Natural. Combination showers are a popular choice. The overhead fixed head provides a rainfall effect for a relaxing spray. The riser rail shower head is moveable and will detach from the rail. These are controlled by the thermostatic bar, which will provide the water heat of preference. Great for an all over shower experience!
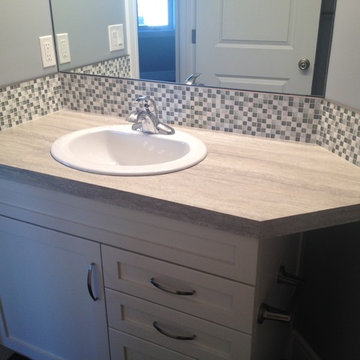
Home Builder Gill Construction
Idée de décoration pour une salle de bain principale design de taille moyenne avec un placard avec porte à panneau encastré, des portes de placard blanches, une baignoire posée, un combiné douche/baignoire, WC séparés, un carrelage multicolore, mosaïque, un mur bleu, un sol en vinyl, un lavabo posé, un plan de toilette en stratifié, un sol multicolore et une cabine de douche avec un rideau.
Idée de décoration pour une salle de bain principale design de taille moyenne avec un placard avec porte à panneau encastré, des portes de placard blanches, une baignoire posée, un combiné douche/baignoire, WC séparés, un carrelage multicolore, mosaïque, un mur bleu, un sol en vinyl, un lavabo posé, un plan de toilette en stratifié, un sol multicolore et une cabine de douche avec un rideau.
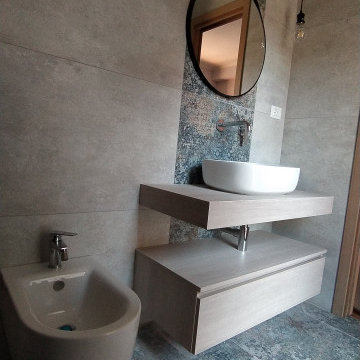
Exemple d'une salle de bain principale tendance de taille moyenne avec un placard à porte plane, des portes de placard beiges, une douche ouverte, WC séparés, un carrelage multicolore, des carreaux de porcelaine, un mur blanc, un sol en carrelage de porcelaine, une vasque, un plan de toilette en stratifié, un sol multicolore, un plan de toilette beige, meuble simple vasque et meuble-lavabo suspendu.
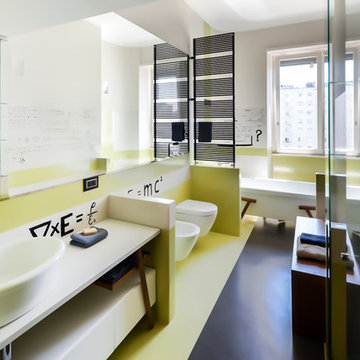
Claudia Calegari
Idée de décoration pour une salle de bain principale design avec un placard à porte plane, des portes de placard blanches, une baignoire indépendante, WC séparés, un mur vert, une vasque, un plan de toilette en stratifié et un sol multicolore.
Idée de décoration pour une salle de bain principale design avec un placard à porte plane, des portes de placard blanches, une baignoire indépendante, WC séparés, un mur vert, une vasque, un plan de toilette en stratifié et un sol multicolore.
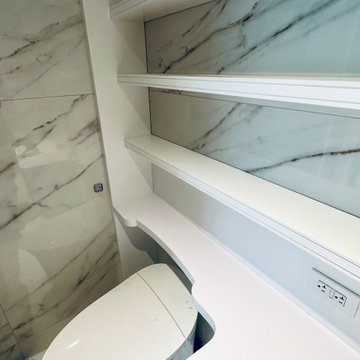
The primary bath’s custom medicine cabinet and vanity are connected and almost fully installed. This combined standalone piece was designed by Studioteka with trusted millwork collaborators Capri executing the fabrication, and our wonderful builders Tumen assisting on electrical and plumbing. The cabinet has three doors, with hidden 170° soft close hinges, and mirror on both sides to allow for profile views in a variety of configurations at the client’s request. A beautiful Kuzco light fixture has been seamlessly integrated into the piece above the mirrors. The vanity will have the same integrated (and very tactile!) pull detail that we’ve developed for the doors and drawers on the other custom pieces we’ve created for the home. This piece was designed to incorporate a lot of storage, both inside as well as on open shelving along the wall, and the lower cabinet has a pull out tray for easy access. We even left room for a beloved antique upholstered seat at the counter for the client’s morning beauty and wellness routine. No stone was left unturned on this fantastic project, which we’ve developed with a lot of love. Stay tuned for more updates as we push towards the finish line!
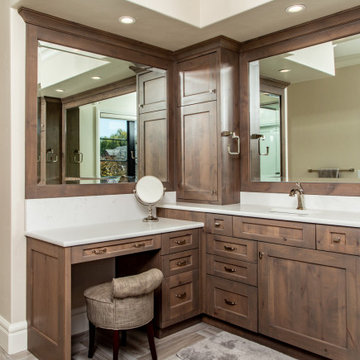
Cette image montre une grande douche en alcôve principale méditerranéenne en bois brun avec un placard avec porte à panneau encastré, une baignoire indépendante, WC séparés, un carrelage gris, des carreaux de céramique, un mur gris, parquet clair, un lavabo encastré, un plan de toilette en stratifié, un sol multicolore, une cabine de douche à porte battante et un plan de toilette blanc.
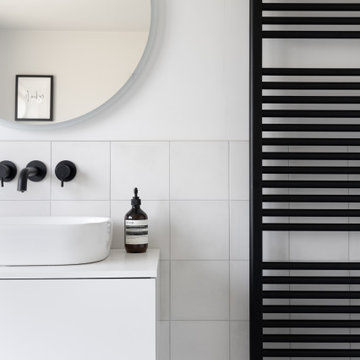
Cette photo montre une salle de bain tendance de taille moyenne pour enfant avec un placard à porte plane, des portes de placard blanches, WC à poser, un carrelage blanc, des carreaux de porcelaine, un sol en carrelage de porcelaine, un plan de toilette en stratifié, un sol multicolore, aucune cabine, meuble simple vasque et meuble-lavabo suspendu.
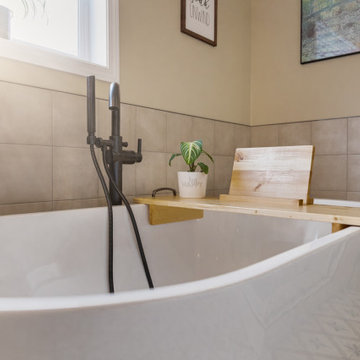
Our clients were looking to update their kitchen and primary bedroom ensuite. They also wished to create an enclosed sunroom out of their existing covered deck, and a backyard patio space. Their new open layout kitchen is the perfect spot for entertaining, baking, and even getting some paperwork done. Between the quartz countertop, under cabinet lighting, and the massive island with a built in wine rack and breakfast nook, it's just a beautiful versatile space. In addition, the ensuite was completely remodeled with gorgeous tile, a free standing tub, and a walk in shower that just really makes the room stand out! And check out that remote controlled heated toilet! Overall, a redesigned kitchen and ensuite combined with two new and amazing indoor/outdoor living spaces will help create great new memories for these fantastic clients! Can it get any better than that?
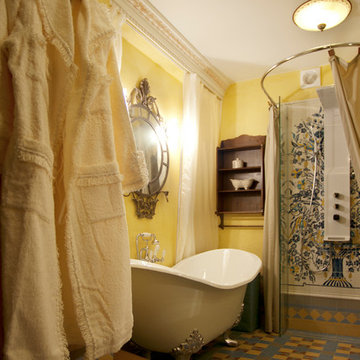
авторы проекта Маргарита Степанова и Анжелика Корнишова
Exemple d'une salle de bain principale rétro de taille moyenne avec un placard avec porte à panneau encastré, des portes de placard marrons, une baignoire indépendante, une douche ouverte, WC suspendus, un carrelage multicolore, des carreaux de céramique, un mur jaune, un sol en carrelage de céramique, un lavabo intégré, un plan de toilette en stratifié, un sol multicolore, une cabine de douche avec un rideau et un plan de toilette blanc.
Exemple d'une salle de bain principale rétro de taille moyenne avec un placard avec porte à panneau encastré, des portes de placard marrons, une baignoire indépendante, une douche ouverte, WC suspendus, un carrelage multicolore, des carreaux de céramique, un mur jaune, un sol en carrelage de céramique, un lavabo intégré, un plan de toilette en stratifié, un sol multicolore, une cabine de douche avec un rideau et un plan de toilette blanc.
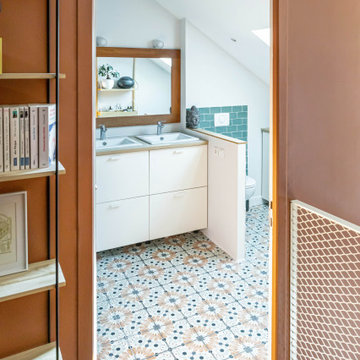
Exemple d'une salle de bain principale et blanche et bois éclectique de taille moyenne avec un placard à porte plane, des portes de placard blanches, une baignoire encastrée, WC suspendus, un carrelage vert, des carreaux de céramique, un mur blanc, un sol en carrelage de céramique, un lavabo encastré, un plan de toilette en stratifié, un sol multicolore, meuble double vasque et des toilettes cachées.
Idées déco de salles de bain avec un plan de toilette en stratifié et un sol multicolore
14