Idées déco de salles de bain avec un plan de toilette marron et un plan de toilette gris
Trier par :
Budget
Trier par:Populaires du jour
221 - 240 sur 51 474 photos
1 sur 3
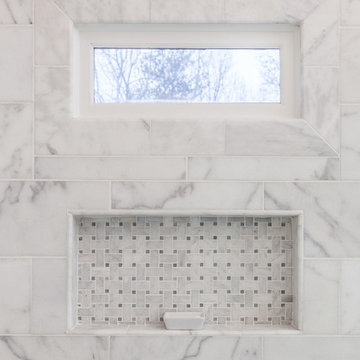
This homeowner’s master bathroom was a very popular style during the 90’s. Although, white can make a space feel larger, the bathroom was bland and needed an update. Soft neutral walls, marble tile throughout and shaker style Waypoint Cabinets, make this elegant bathroom a perfect place to wake up in the morning and unwind at night.
There are many features in this bathroom that we love. The veining pattern of the beautiful White Carrara marble tops and tub deck added just the right amount of contrast to this bathroom. Honed Bianco Perla Marble tiles were used in the shower and on the floor. The frameless shower reveals the finer details of this design with a basket weave tile accent band on the shower back wall, basket weave tile in the niche and on the shower floor. Bullnose tile was used to frame the window instead of wood trim and was also used inside the niche. Expansive framed mirrors enlarge the room and reflect back the window light and the beauty of the shower and tub. Heated floor mats beneath the tiles with programmable thermostat are unseen but will be highly appreciated by this home owner. No more walking on cold tiles!
The transformation of this bathroom is luxurious! White and Grey was used in this space which resulted in a crisp, elegant updated look that will remain in style for years to come.
Items used in this remodel:
Waypoint Living Spaces Cabinetry Shaker Style in Linen Finish
Cabinet Hardware: Sutton in Satin Nickel Finish
White Carrara Marble
12x24 Honed Bianco Perla Marble Tiles
8x16 Honed Bianco Perla Marble Tiles
1x2 Basketweave with Grey
4x12 Bullnose pieces
Fixtures:
Kohler 36x60 White Acrylic tub
Delta Lahara Shower Faucet with 8” wide spread and Roman Tub Faucet
Heated Floors with Programmable Thermostat
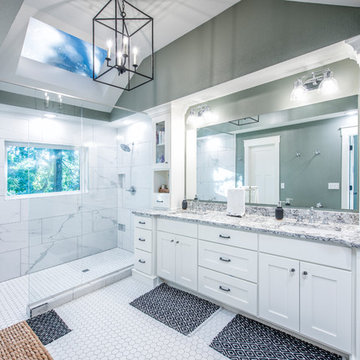
Exemple d'une grande salle de bain principale nature avec un placard à porte shaker, des portes de placard blanches, un mur gris, un sol en carrelage de céramique, un plan de toilette en granite, un sol blanc, aucune cabine, une douche à l'italienne, un carrelage blanc, un lavabo encastré et un plan de toilette gris.
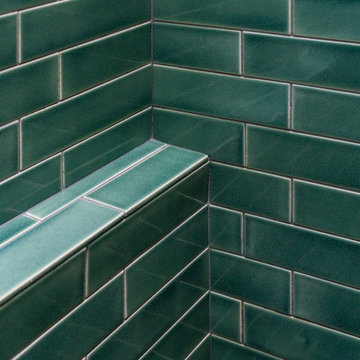
Réalisation d'une douche en alcôve principale design de taille moyenne avec un placard à porte plane, des portes de placard marrons, WC séparés, un carrelage bleu, un carrelage métro, un mur blanc, parquet clair, un lavabo encastré, un plan de toilette en quartz modifié, un sol beige, une cabine de douche à porte battante, un plan de toilette gris, meuble simple vasque et meuble-lavabo encastré.
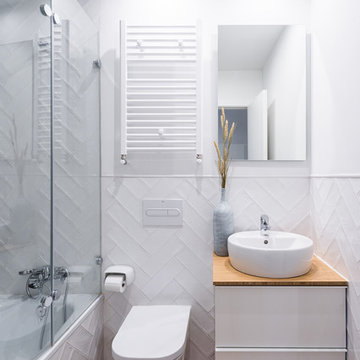
Javier Bravo
Idées déco pour une salle d'eau scandinave avec un placard à porte plane, des portes de placard blanches, une baignoire en alcôve, un combiné douche/baignoire, WC suspendus, un carrelage blanc, un mur blanc, une vasque, un plan de toilette en bois, un sol marron, une cabine de douche à porte battante et un plan de toilette marron.
Idées déco pour une salle d'eau scandinave avec un placard à porte plane, des portes de placard blanches, une baignoire en alcôve, un combiné douche/baignoire, WC suspendus, un carrelage blanc, un mur blanc, une vasque, un plan de toilette en bois, un sol marron, une cabine de douche à porte battante et un plan de toilette marron.
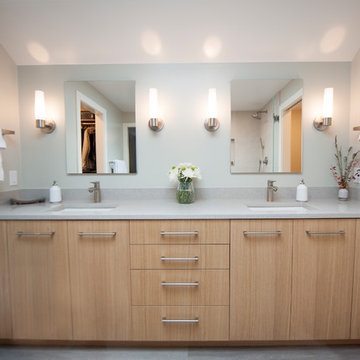
Nicki Wright
Idées déco pour une salle de bain principale scandinave en bois clair de taille moyenne avec un placard à porte plane, une douche d'angle, WC à poser, un carrelage beige, des carreaux de céramique, un mur gris, un sol en vinyl, un plan de toilette en quartz modifié, un sol gris, une cabine de douche à porte battante et un plan de toilette gris.
Idées déco pour une salle de bain principale scandinave en bois clair de taille moyenne avec un placard à porte plane, une douche d'angle, WC à poser, un carrelage beige, des carreaux de céramique, un mur gris, un sol en vinyl, un plan de toilette en quartz modifié, un sol gris, une cabine de douche à porte battante et un plan de toilette gris.

Cette image montre une grande salle de bain principale rustique avec une baignoire indépendante, un carrelage gris, du carrelage en marbre, un mur gris, parquet clair, un lavabo encastré, un plan de toilette en quartz modifié, une cabine de douche à porte battante, des portes de placard grises, une douche d'angle, un sol beige, un plan de toilette gris, une fenêtre et un placard à porte plane.

Inspiration pour une salle de bain principale traditionnelle avec un placard avec porte à panneau encastré, des portes de placard blanches, une baignoire sur pieds, WC séparés, un mur multicolore, un sol en marbre, un plan de toilette en marbre, un sol gris, un plan de toilette gris et une fenêtre.
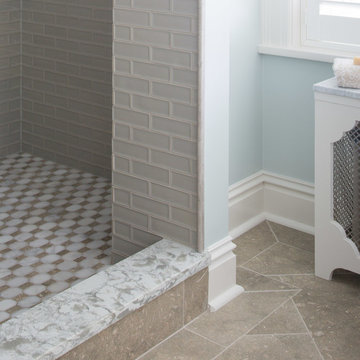
Réalisation d'une salle de bain principale tradition de taille moyenne avec un placard à porte affleurante, des portes de placard blanches, une baignoire indépendante, une douche ouverte, WC séparés, un carrelage beige, un carrelage métro, un mur bleu, un sol en calcaire, un lavabo encastré, un plan de toilette en marbre, un sol beige, aucune cabine et un plan de toilette gris.
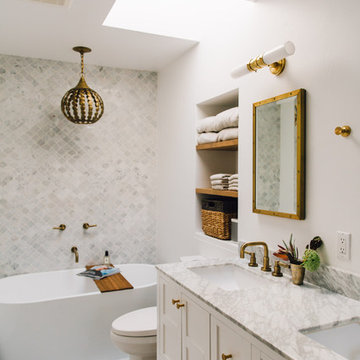
Stephanie Russo
Aménagement d'une salle d'eau scandinave avec un placard à porte shaker, des portes de placard blanches, une baignoire indépendante, WC séparés, un mur blanc, un lavabo encastré, un sol gris et un plan de toilette gris.
Aménagement d'une salle d'eau scandinave avec un placard à porte shaker, des portes de placard blanches, une baignoire indépendante, WC séparés, un mur blanc, un lavabo encastré, un sol gris et un plan de toilette gris.
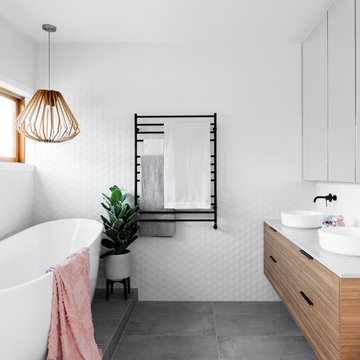
Cette image montre une salle de bain design en bois brun avec un placard à porte plane, une baignoire indépendante, un carrelage blanc, une vasque, un sol gris et un plan de toilette gris.
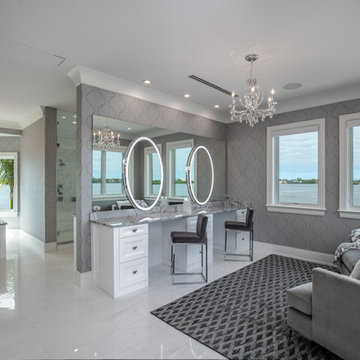
Cette photo montre une salle de bain principale bord de mer avec un placard avec porte à panneau encastré, des portes de placard blanches, une baignoire encastrée, un mur gris, un sol en marbre, un sol blanc, un plan de toilette gris et une fenêtre.
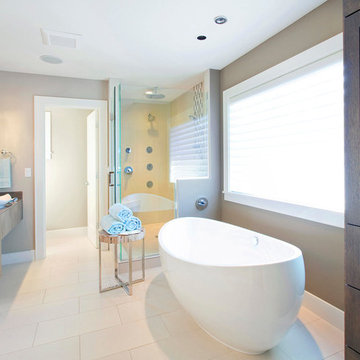
Réalisation d'une salle de bain principale tradition de taille moyenne avec un placard à porte vitrée, une baignoire indépendante, une douche d'angle, un carrelage jaune, un mur gris, un sol en carrelage de porcelaine, une vasque, un plan de toilette en carrelage, un sol beige, une cabine de douche à porte battante et un plan de toilette marron.
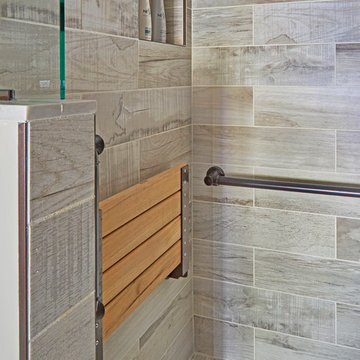
This project was completed for clients who wanted a comfortable, accessible 1ST floor bathroom for their grown daughter to use during visits to their home as well as a nicely-appointed space for any guest. Their daughter has some accessibility challenges so the bathroom was also designed with that in mind.
The original space worked fairly well in some ways, but we were able to tweak a few features to make the space even easier to maneuver through. We started by making the entry to the shower flush so that there is no curb to step over. In addition, although there was an existing oversized seat in the shower, it was way too deep and not comfortable to sit on and just wasted space. We made the shower a little smaller and then provided a fold down teak seat that is slip resistant, warm and comfortable to sit on and can flip down only when needed. Thus we were able to create some additional storage by way of open shelving to the left of the shower area. The open shelving matches the wood vanity and allows a spot for the homeowners to display heirlooms as well as practical storage for things like towels and other bath necessities.
We carefully measured all the existing heights and locations of countertops, toilet seat, and grab bars to make sure that we did not undo the things that were already working well. We added some additional hidden grab bars or “grabcessories” at the toilet paper holder and shower shelf for an extra layer of assurance. Large format, slip-resistant floor tile was added eliminating as many grout lines as possible making the surface less prone to tripping. We used a wood look tile as an accent on the walls, and open storage in the vanity allowing for easy access for clean towels. Bronze fixtures and frameless glass shower doors add an elegant yet homey feel that was important for the homeowner. A pivot mirror allows adjustability for different users.
If you are interested in designing a bathroom featuring “Living In Place” or accessibility features, give us a call to find out more. Susan Klimala, CKBD, is a Certified Aging In Place Specialist (CAPS) and particularly enjoys helping her clients with unique needs in the context of beautifully designed spaces.
Designed by: Susan Klimala, CKD, CBD
Photography by: Michael Alan Kaskel
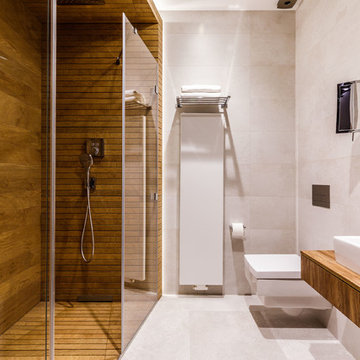
Миша Чекалов
Idée de décoration pour une salle d'eau blanche et bois design en bois foncé avec un placard à porte plane, WC suspendus, un carrelage gris, une vasque, un sol gris et un plan de toilette marron.
Idée de décoration pour une salle d'eau blanche et bois design en bois foncé avec un placard à porte plane, WC suspendus, un carrelage gris, une vasque, un sol gris et un plan de toilette marron.

Emily Followill
Réalisation d'une salle de bain chalet en bois brun avec un mur gris, un sol en bois brun, un lavabo encastré, un sol marron, un plan de toilette gris et un placard à porte shaker.
Réalisation d'une salle de bain chalet en bois brun avec un mur gris, un sol en bois brun, un lavabo encastré, un sol marron, un plan de toilette gris et un placard à porte shaker.
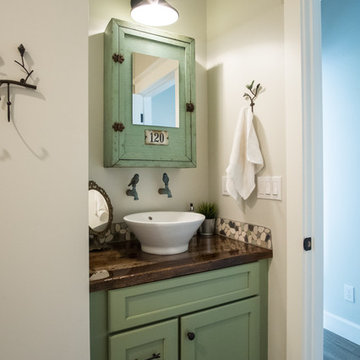
A charming country nook of a bathroom, this little space is a beautiful nod to the outdoors. The Medallion cabinetry is a great match for the vintage medicine chest. Natural textures abound and leave you expecting to hear birdsong.
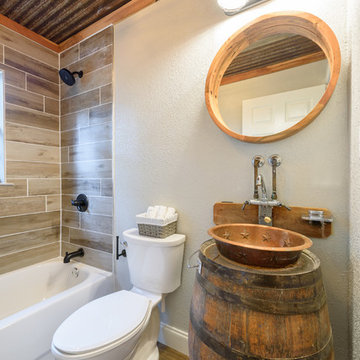
Jennifer Egoavil Design
All photos © Mike Healey Photography
Cette image montre une petite salle de bain principale chalet avec une baignoire posée, un combiné douche/baignoire, WC séparés, un mur gris, parquet foncé, une vasque, un plan de toilette en bois, un sol marron, une cabine de douche à porte coulissante et un plan de toilette marron.
Cette image montre une petite salle de bain principale chalet avec une baignoire posée, un combiné douche/baignoire, WC séparés, un mur gris, parquet foncé, une vasque, un plan de toilette en bois, un sol marron, une cabine de douche à porte coulissante et un plan de toilette marron.
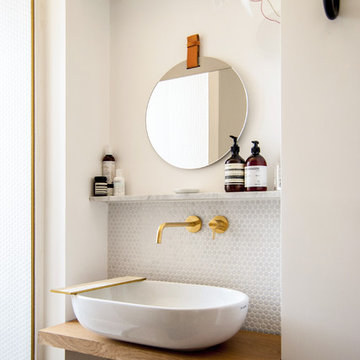
Inspiration pour une salle de bain nordique avec mosaïque, un mur blanc, une vasque, un plan de toilette en bois, un carrelage gris et un plan de toilette marron.
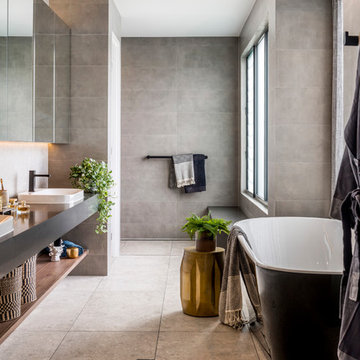
Steve Ryan
Réalisation d'une grande salle de bain principale design avec une baignoire indépendante, un carrelage gris, un mur gris, un placard sans porte, une douche à l'italienne, un lavabo posé, un sol gris, aucune cabine et un plan de toilette gris.
Réalisation d'une grande salle de bain principale design avec une baignoire indépendante, un carrelage gris, un mur gris, un placard sans porte, une douche à l'italienne, un lavabo posé, un sol gris, aucune cabine et un plan de toilette gris.
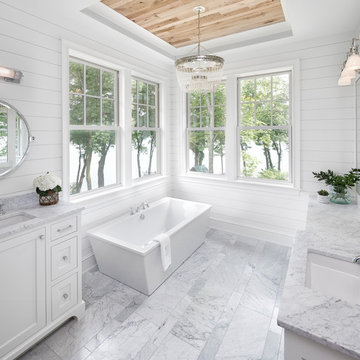
Landmark Photography
Idée de décoration pour une salle de bain principale marine avec un placard à porte shaker, des portes de placard blanches, une baignoire indépendante, un mur blanc, un lavabo encastré, un sol gris, un plan de toilette gris, un sol en marbre et un plan de toilette en marbre.
Idée de décoration pour une salle de bain principale marine avec un placard à porte shaker, des portes de placard blanches, une baignoire indépendante, un mur blanc, un lavabo encastré, un sol gris, un plan de toilette gris, un sol en marbre et un plan de toilette en marbre.
Idées déco de salles de bain avec un plan de toilette marron et un plan de toilette gris
12